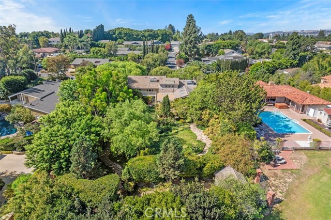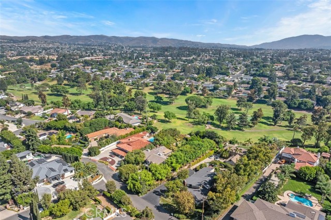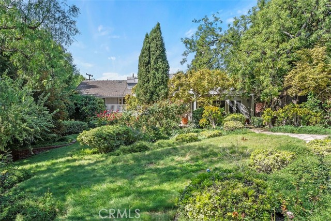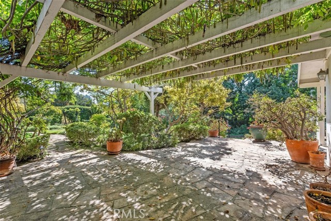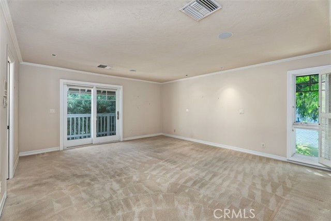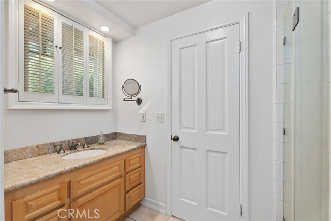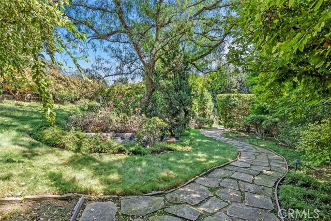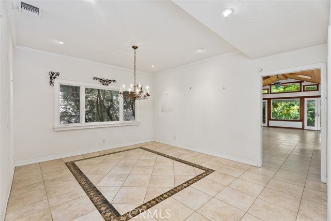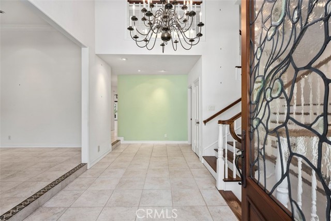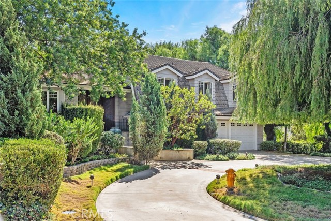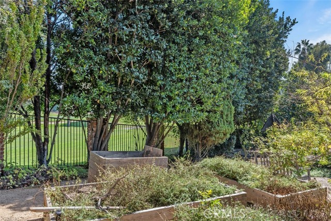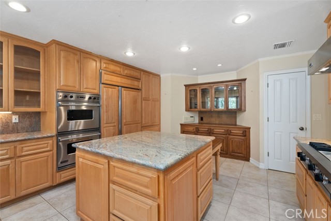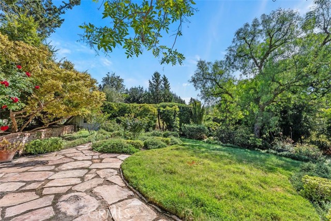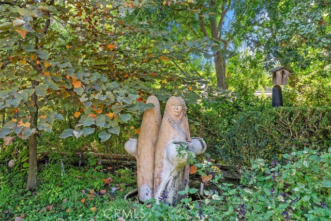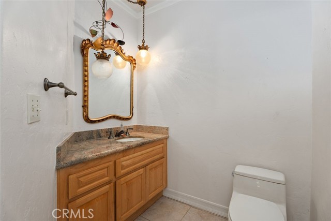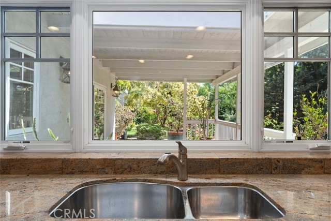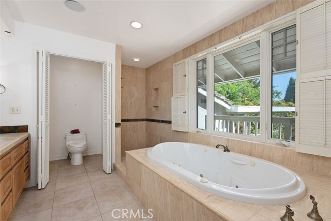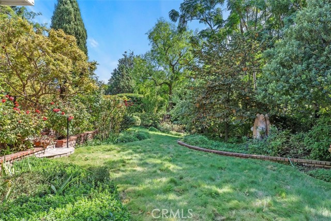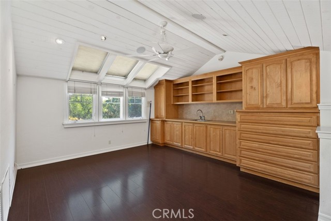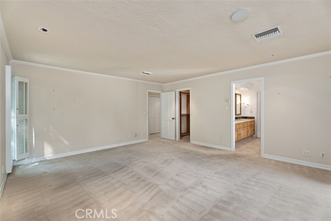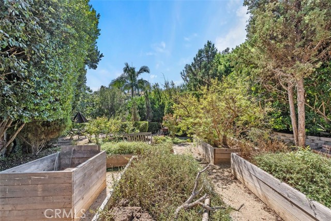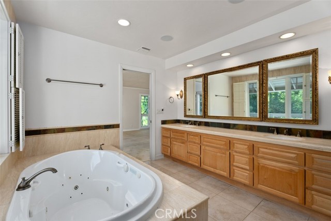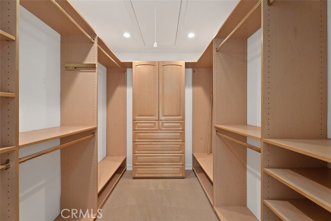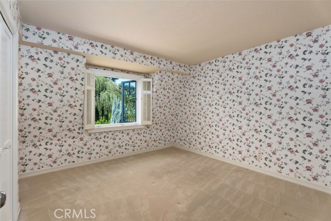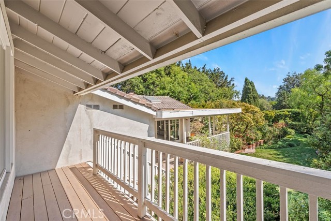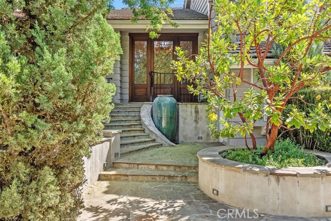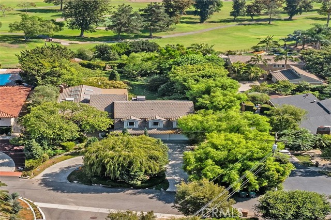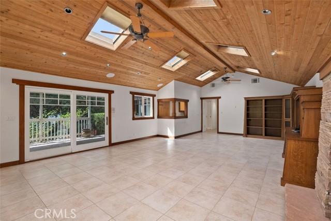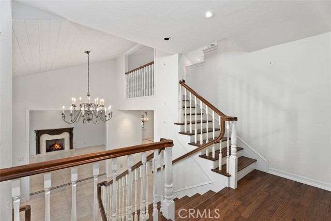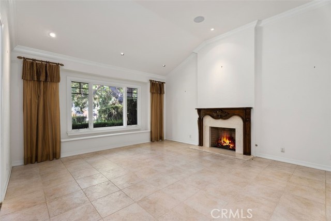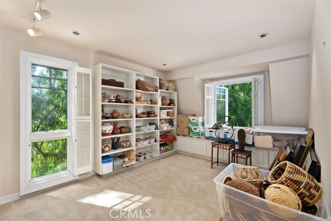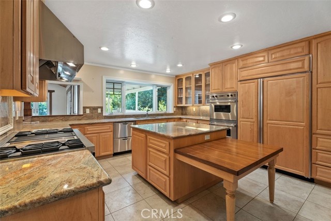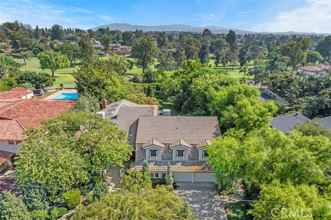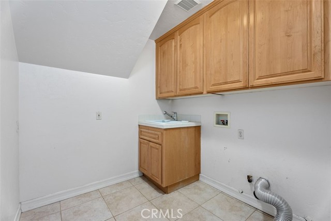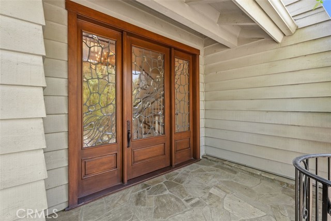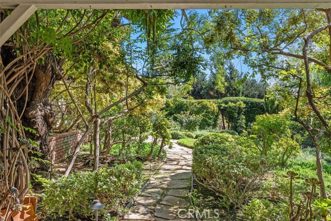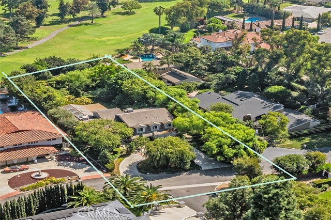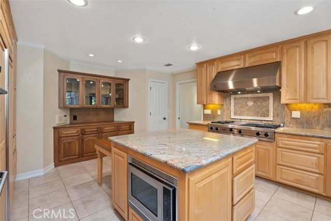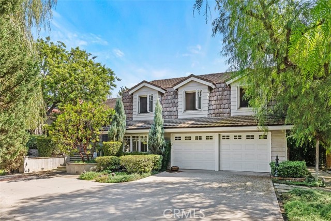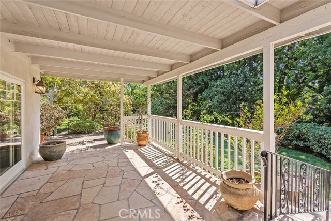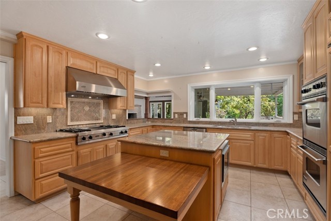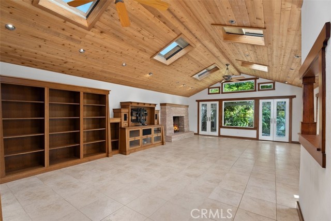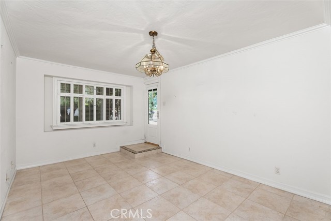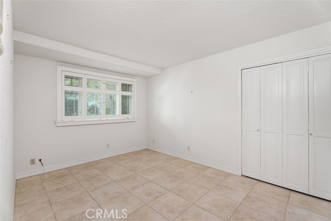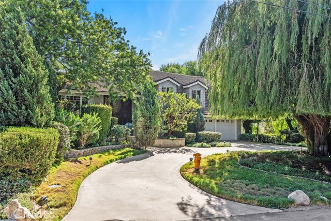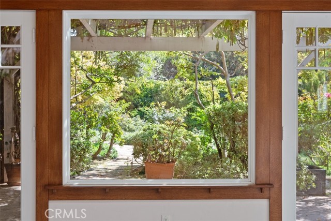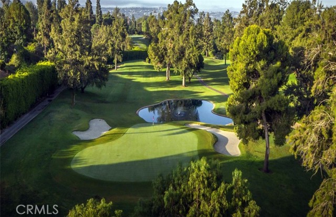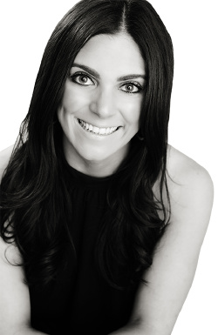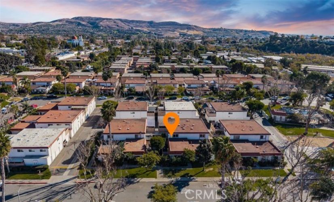5072 GRANDVIEW AVENUE, YORBA LINDA CA 92886
- 4 beds
- 3.50 baths
- 3,682 sq.ft.
- 26,928 sq.ft. lot
Property Description
Welcome to this magnificent Yorba Linda golf course estate, nestled on a beautifully landscaped nearly 27,000-square-foot lot, designed by the renowned Roger’s Gardens. This extraordinary property with plenty of privacy offers a perfect balance of luxury and functionality, with the rare zoning for horses, making it an ideal retreat for equestrian enthusiasts and those seeking refined living. Amenities include Viking stove and double ovens, Sub Zero side by side fridge, water purifier, whole house vacuum. As you enter through the custom front door, you’ll be greeted by a stunning interior that includes a private office with its own entrance—perfect for working from home in privacy—and an artist loft that inspires creativity. The spacious living areas are complemented by custom built-ins, several sky lights, and a custom-designed fireplace, adding warmth and elegance to the home. Garage has wall to wall cabinets,and large extra storage area that can be used as a workshop. The circular driveway not only enhances the home's curb appeal but also offers convenience and ample parking for guests. With plenty of room for an ADU (Accessory Dwelling Unit), and a pool, this property provides endless possibilities for expansion or creating additional living space for family or guests. Whether you’re enjoying the scenic golf course views, envisioning equestrian opportunities, or planning to expand the estate, this Yorba Linda gem is a unique opportunity to experience luxury living in a prime location.
Listing Courtesy of Greg Marquez, Coldwell Banker Realty
Interior Features
Exterior Features
Use of this site means you agree to the Terms of Use
Based on information from California Regional Multiple Listing Service, Inc. as of January 15, 2025. This information is for your personal, non-commercial use and may not be used for any purpose other than to identify prospective properties you may be interested in purchasing. Display of MLS data is usually deemed reliable but is NOT guaranteed accurate by the MLS. Buyers are responsible for verifying the accuracy of all information and should investigate the data themselves or retain appropriate professionals. Information from sources other than the Listing Agent may have been included in the MLS data. Unless otherwise specified in writing, Broker/Agent has not and will not verify any information obtained from other sources. The Broker/Agent providing the information contained herein may or may not have been the Listing and/or Selling Agent.

