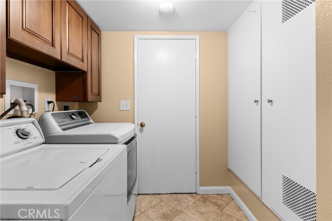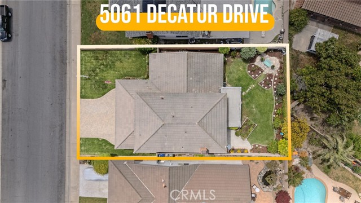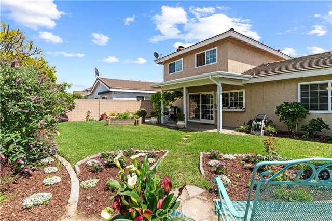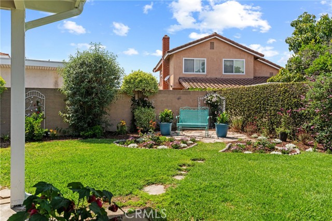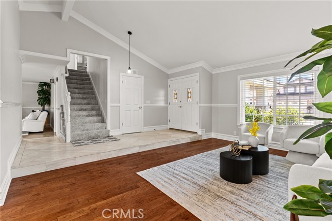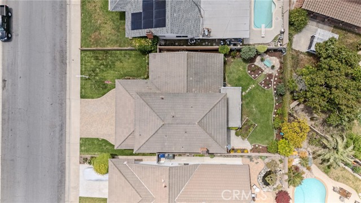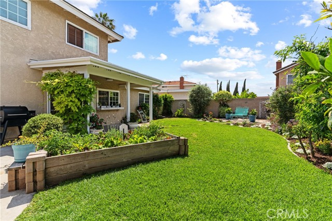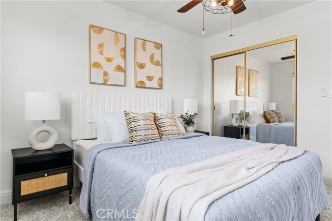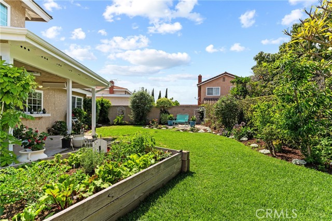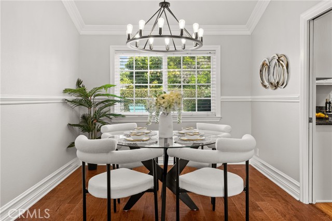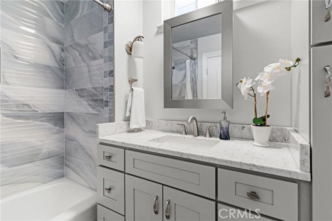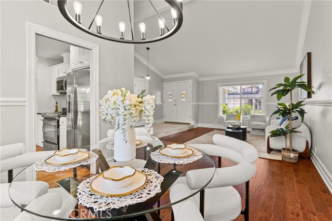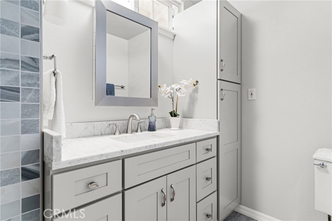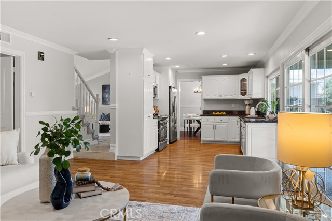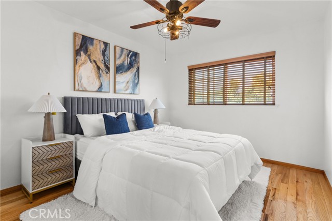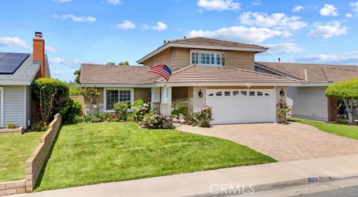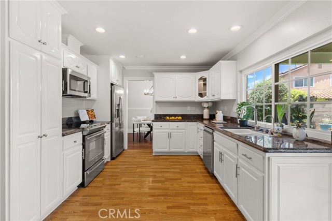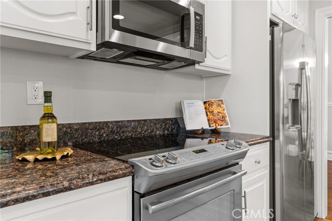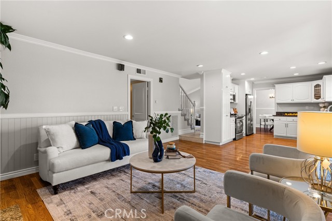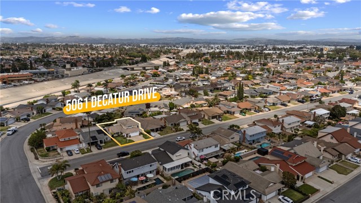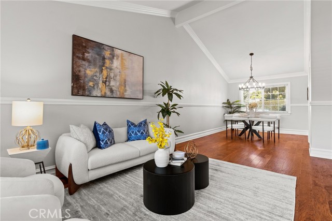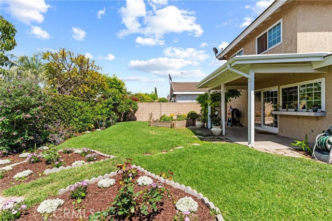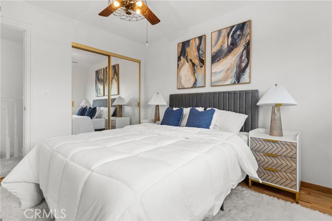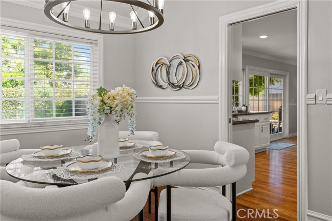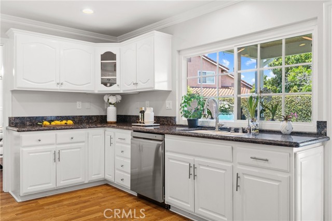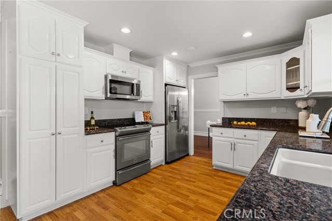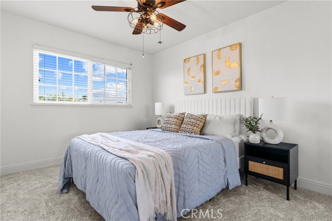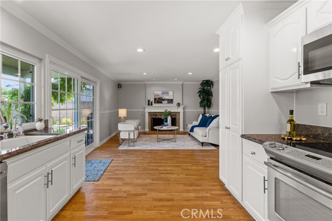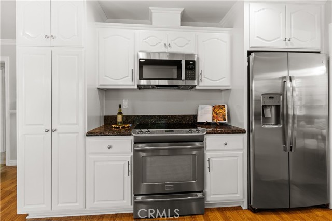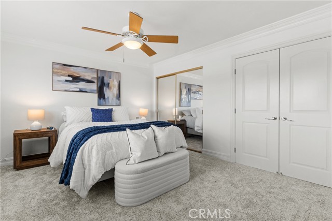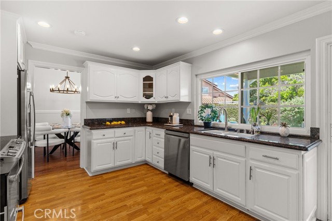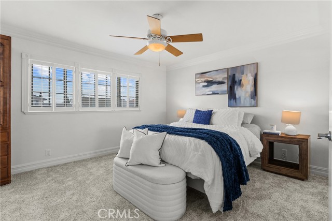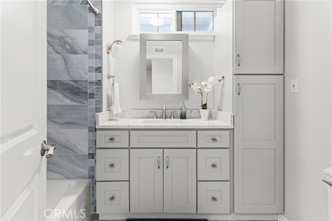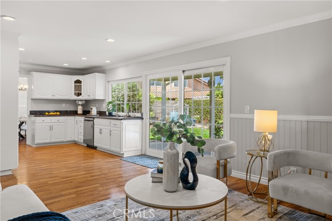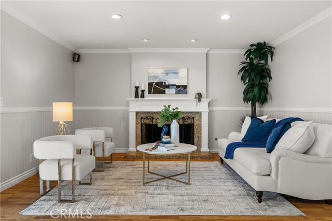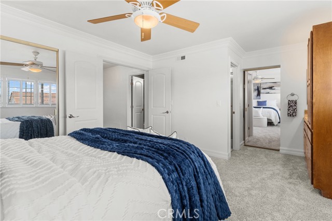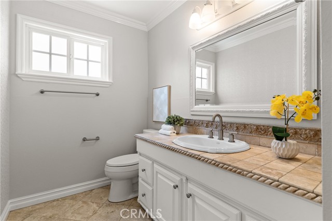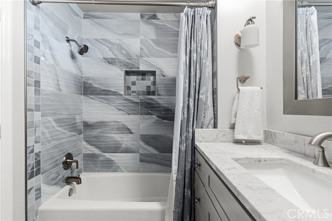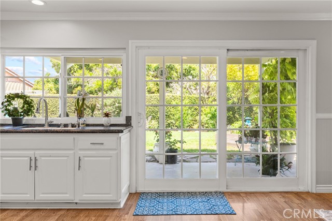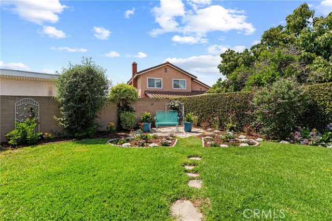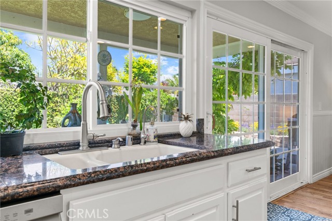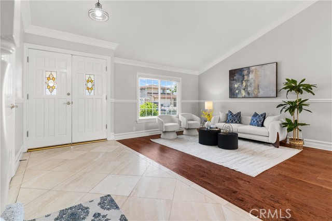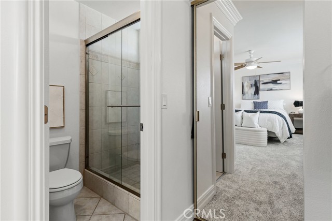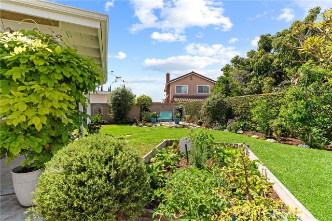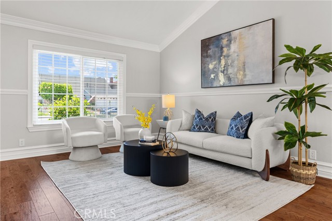5061 DECATUR DRIVE, LA PALMA CA 90623
- 3 beds
- 2.50 baths
- 1,764 sq.ft.
- 4,750 sq.ft. lot
Property Description
Welcome to this beautifully upgraded home in the heart of La Palma! This meticulously maintained three-bedroom, two-and-a-half-bath bath two-story residence offers comfort, style, and functionality. You'll appreciate the inviting curb appeal from the moment you arrive, featuring upgraded stacked stone accents, a paver driveway, and newly landscaped greenery. Step through the double doors into a bright entryway with soaring vaulted ceilings that create a sense of openness and elegance. The spacious layout includes a sun-filled living room that seamlessly transitions into the formal dining area, ideal for gatherings and entertaining. The open-concept kitchen flows into the cozy family room with a charming fireplace, surrounded by large windows that bathe the space in natural light. Recent updates include fresh interior paint, brand-new carpet, a new microwave, and a new water heater. Additional features include crown and base molding, energy-efficient double-pane windows, solid wood flooring, extra insulation in the walls and attic, and a convenient indoor laundry area. Upstairs, you'll find all the bedrooms, offering comfort and privacy. The two full bathrooms have been thoughtfully remodeled, including the primary suite with an oversized shower, a separate vanity area, and the bonus of two spacious closets. Enjoy the outdoors in the expansive backyard, complete with fruit trees—ideal for relaxing, gardening, or hosting weekend get-togethers. A 2-car garage and a welcoming, well-kept neighborhood complete the package. Conveniently located near the 91, 605, 105, and 5 freeways, shopping, Knott’s Berry Farm, and Disneyland, this home truly has it all. Don’t miss your chance to make this exceptional property yours!
Listing Courtesy of Michele Steggell, Allianz Capital Group, Inc.
Interior Features
Exterior Features
Use of this site means you agree to the Terms of Use
Based on information from California Regional Multiple Listing Service, Inc. as of June 5, 2025. This information is for your personal, non-commercial use and may not be used for any purpose other than to identify prospective properties you may be interested in purchasing. Display of MLS data is usually deemed reliable but is NOT guaranteed accurate by the MLS. Buyers are responsible for verifying the accuracy of all information and should investigate the data themselves or retain appropriate professionals. Information from sources other than the Listing Agent may have been included in the MLS data. Unless otherwise specified in writing, Broker/Agent has not and will not verify any information obtained from other sources. The Broker/Agent providing the information contained herein may or may not have been the Listing and/or Selling Agent.

