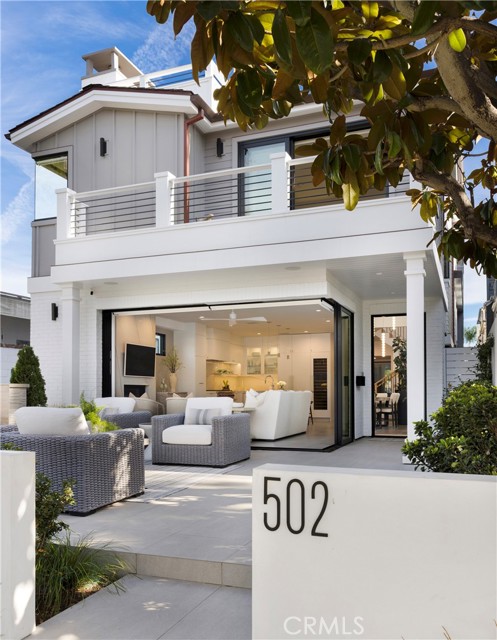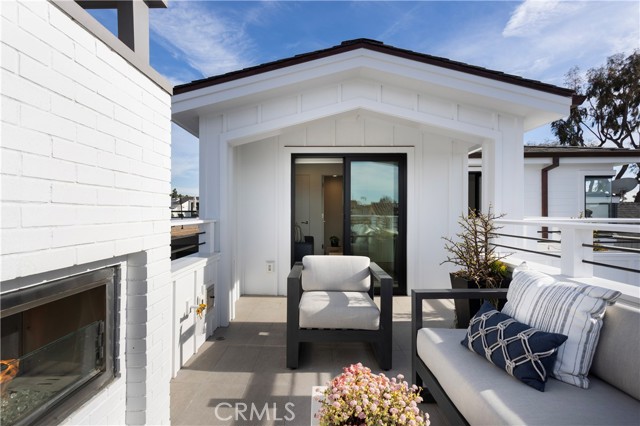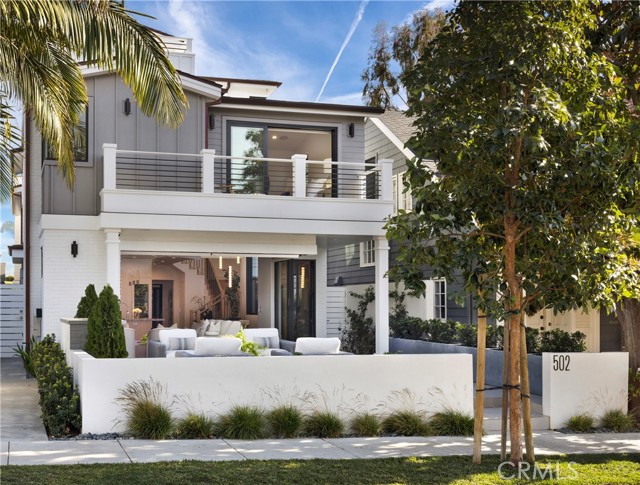502 BEGONIA AVENUE, CORONA DEL MAR CA 92625
- 3 beds
- 3.50 baths
- 1,798 sq.ft.
- 3,540 sq.ft. lot
Property Description
Situated on the coveted Begonia Avenue in Corona del Mar, this 2023 custom home by Sailhouse exemplifies modern coastal elegance. Just moments from pristine beaches, upscale shopping, and renowned dining—this front home offers an unparalleled lifestyle near the vibrant heart of Corona del Mar. The main level features a seamless open floor plan connecting the living room, kitchen, and dining areas. A stunning two-story picture window in the dining room allows natural light to flood in from two levels of the home, creating a bright and airy environment. The chef’s kitchen is equipped with top-of-the-line Wolf and Subzero appliances, including a 100+ bottle wine fridge, custom cabinetry with a built-in pantry, and an expansive island with a stone countertop. A Walker Zanger quartzite backsplash and gas fireplace complete the space with sophisticated charm. LaCantina sliding pocket doors open to a spacious outdoor patio with a built-in gas fireplace, creating the ultimate indoor-outdoor living experience. The second floor boasts a luxurious primary suite with a private balcony. The spa-like primary bathroom features a soaking tub, walk-in shower, dual vanities, and an adjoining walk-in closet with built-in drawers. Down the hall, a secondary ensuite bedroom offers comfort and privacy. The open stairwell provides visibility to all three levels of the home, further enhancing the sense of connection and openness throughout. The third floor includes an additional ensuite bedroom and opens onto a rooftop deck with a gas fireplace and sweeping views of the ocean, Catalina Island, and breathtaking sunsets. Offered with designer-selected interior and exterior furnishings (available for separate purchase), this home also includes smart home features like programmable window shades and a 3-zone Sonos sound system. This exceptional residence is more than just a home—it’s an opportunity to experience the best of coastal living in an unmatched setting.
Listing Courtesy of Stephanie Peterson, Arbor Real Estate
Interior Features
Exterior Features
Use of this site means you agree to the Terms of Use
Based on information from California Regional Multiple Listing Service, Inc. as of February 16, 2025. This information is for your personal, non-commercial use and may not be used for any purpose other than to identify prospective properties you may be interested in purchasing. Display of MLS data is usually deemed reliable but is NOT guaranteed accurate by the MLS. Buyers are responsible for verifying the accuracy of all information and should investigate the data themselves or retain appropriate professionals. Information from sources other than the Listing Agent may have been included in the MLS data. Unless otherwise specified in writing, Broker/Agent has not and will not verify any information obtained from other sources. The Broker/Agent providing the information contained herein may or may not have been the Listing and/or Selling Agent.




















