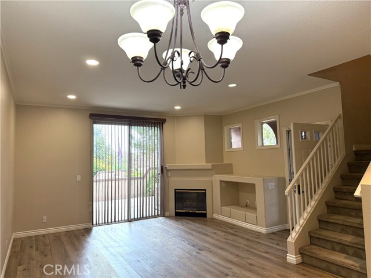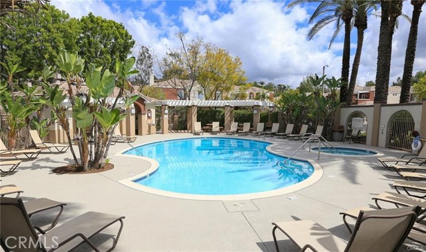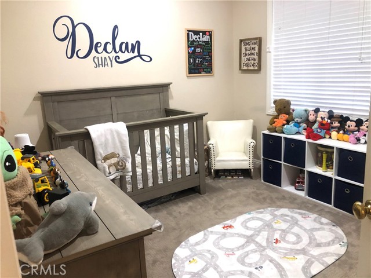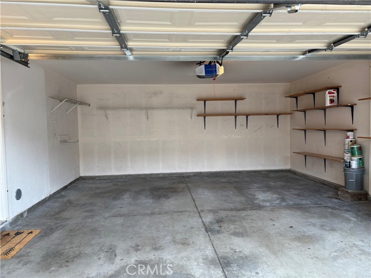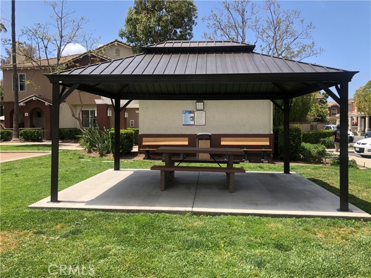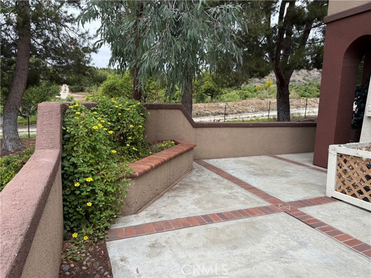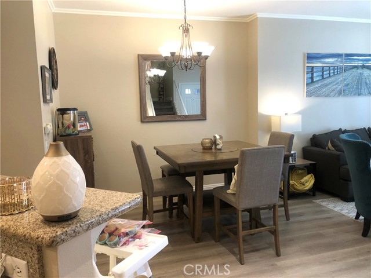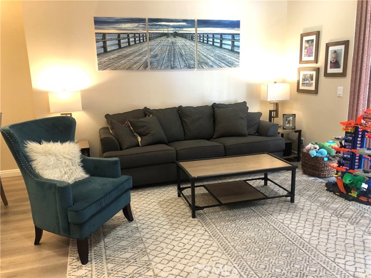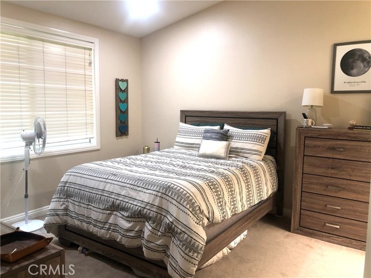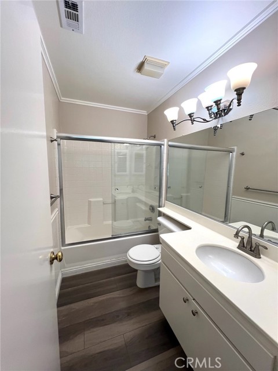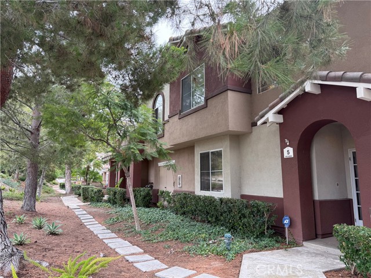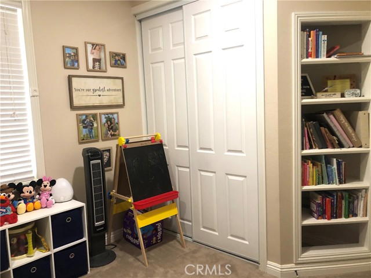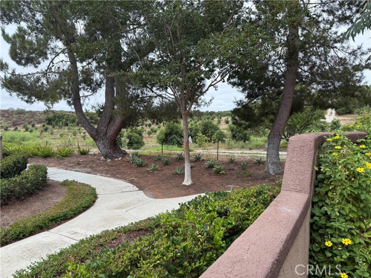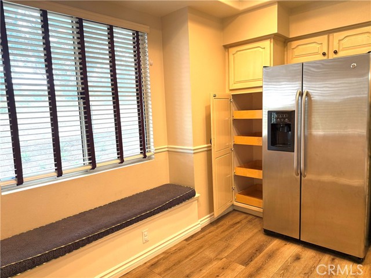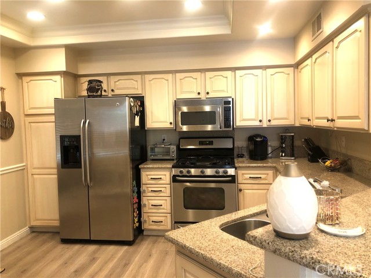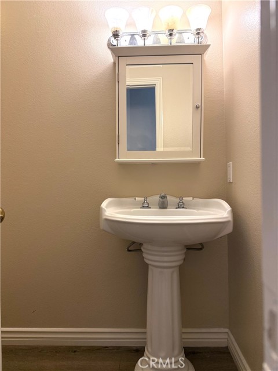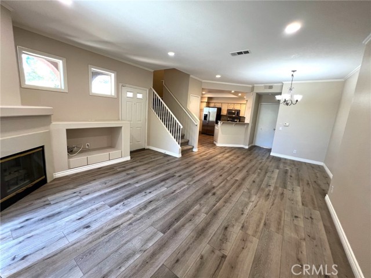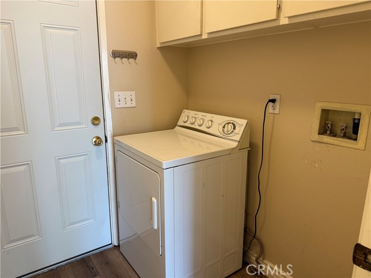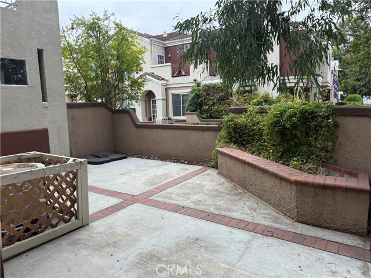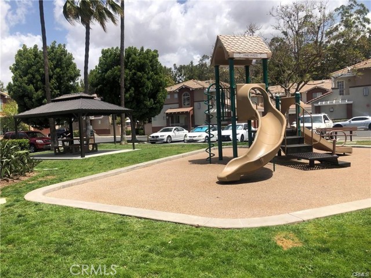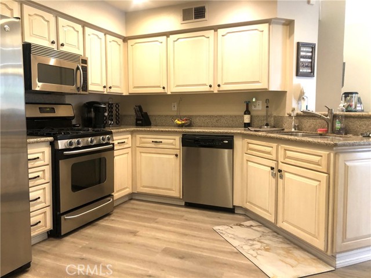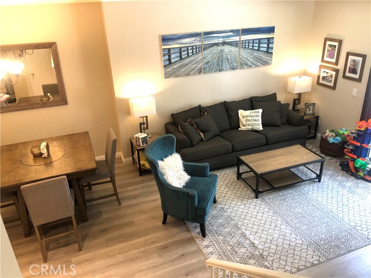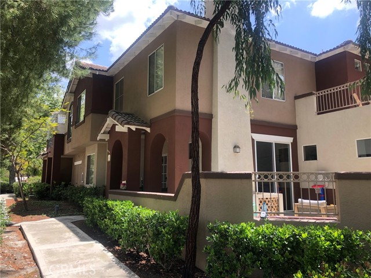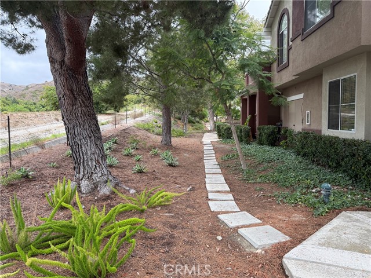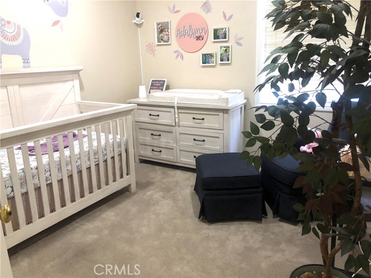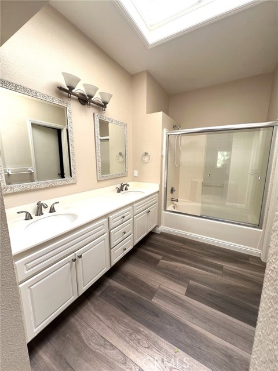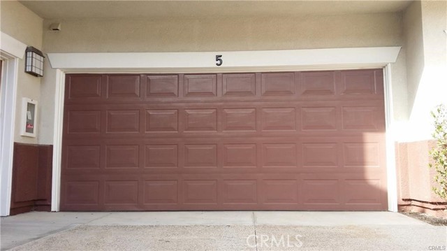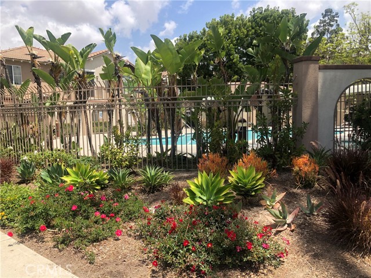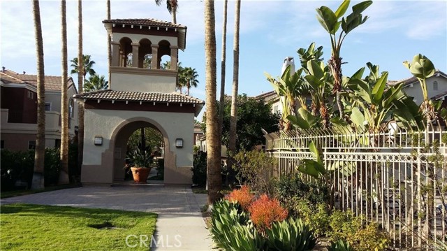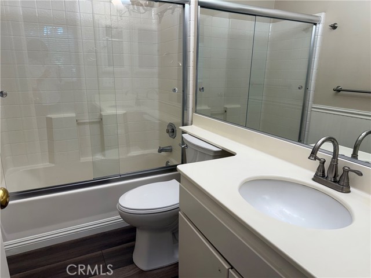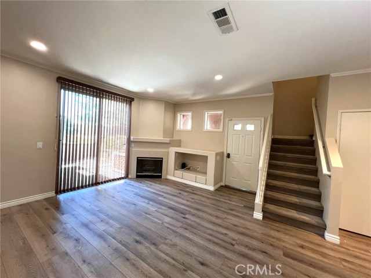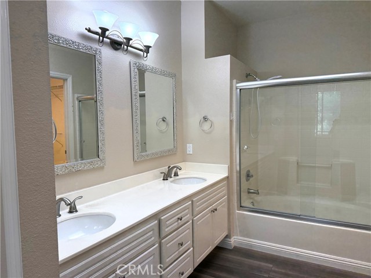5 SANTA BARBARA COURT, LAKE FOREST CA 92610
- 3 beds
- 2.50 baths
- 1,371 sq.ft.
Property Description
Occupying a nice corner in a serene tree-line setting of the Vineyards community, this beautiful townhome offers both the luxurious living and views of the nature. 3 bedrooms, 2.5 baths, 2 car garage with a direct access to the unit. Bright and inviting, the living room boasts high ceilings, a fireplace, and a glass slider to patio. The upgraded kitchen includes granite countertops, antique white cabinetry, all stainless steel appliances, bar sitting, and a lovely built-in bench below the kitchen window. Well appointed master suite with high ceiling, a walk-in closet, ensuite bath with dual sinks, newer shower doors, and skylight. Beautiful ceiling fan on the hall upstairs, controlled by a remote. One secondary bedroom has mirror closet and the other one has a cute built-in bookshelves by the closet. Individual laundry room with storage cabinets. Newer water heater. Newer paint in the living room, dining room, powder room, and the master bath/walk-in closet. Newer flooring, including the beautiful luxury planks in both master bath and hall bath and entire downstairs. Whole house re-piping done in 2022. A fully fenced patio--plenty of room for your patio furniture and flower pots! Beautiful views from every room of the home! Steps to the tot playground and gazebo. Enjoy the HOA pool, spa, and picnic areas. Award winning schools. Within walking distance to shops, dining, and movie theaters. Short distance to parks and Whiting Ranch Wilderness Park for hiking and mountain biking. Close to the 241 toll road. Short drive to the Irvine Spectrum. Small pets are considered! A must see! Don't miss out!
Listing Courtesy of Lingyao Walsh, Seven Gables Real Estate
Interior Features
Exterior Features
Use of this site means you agree to the Terms of Use
Based on information from California Regional Multiple Listing Service, Inc. as of October 9, 2025. This information is for your personal, non-commercial use and may not be used for any purpose other than to identify prospective properties you may be interested in purchasing. Display of MLS data is usually deemed reliable but is NOT guaranteed accurate by the MLS. Buyers are responsible for verifying the accuracy of all information and should investigate the data themselves or retain appropriate professionals. Information from sources other than the Listing Agent may have been included in the MLS data. Unless otherwise specified in writing, Broker/Agent has not and will not verify any information obtained from other sources. The Broker/Agent providing the information contained herein may or may not have been the Listing and/or Selling Agent.

