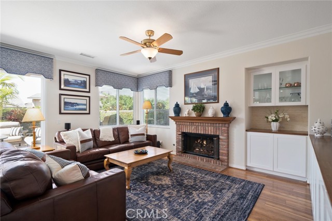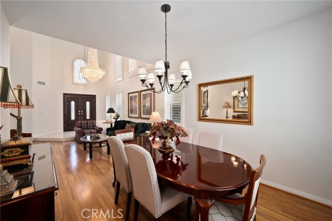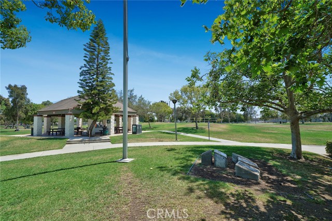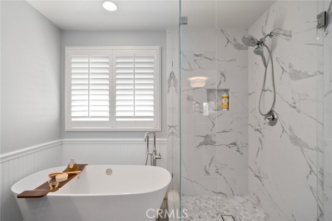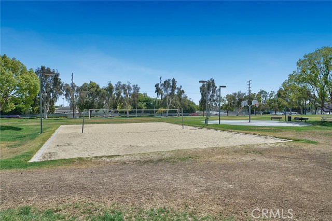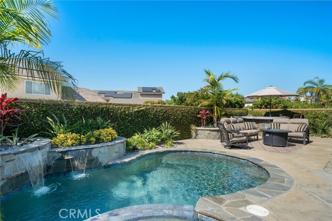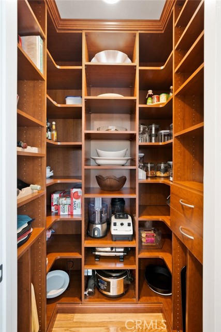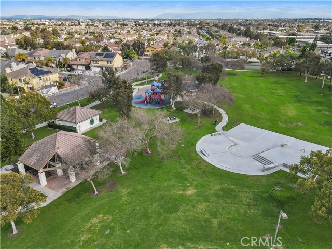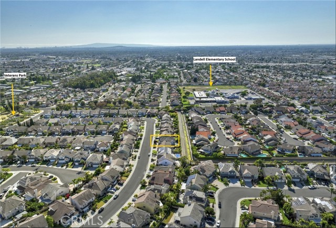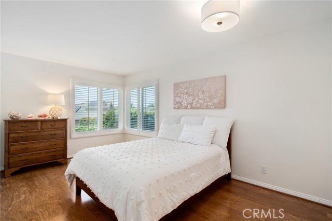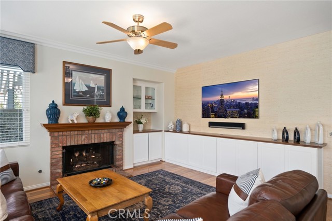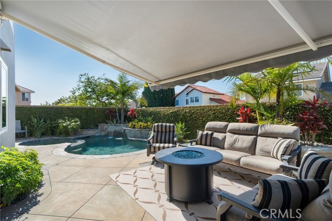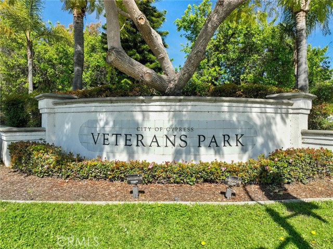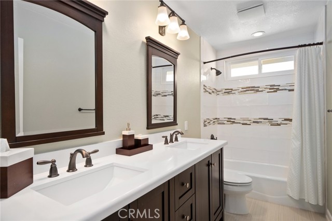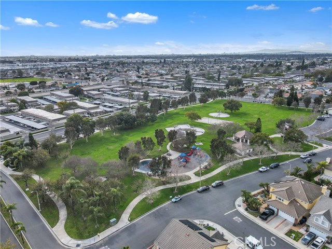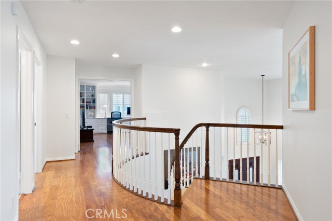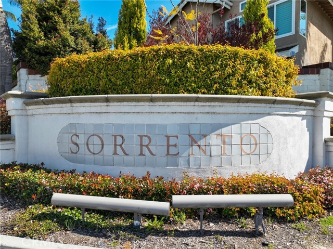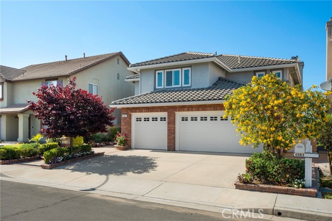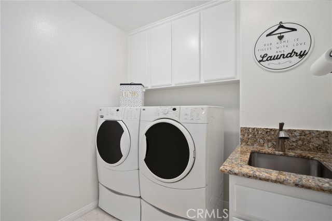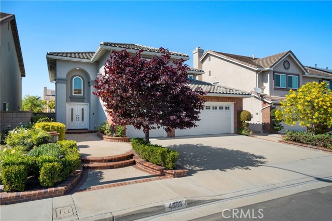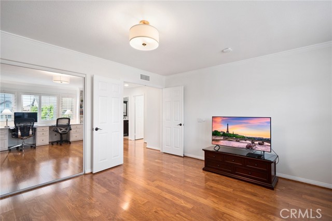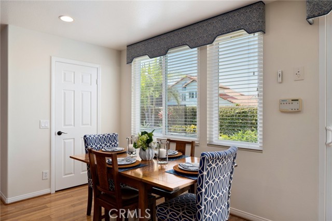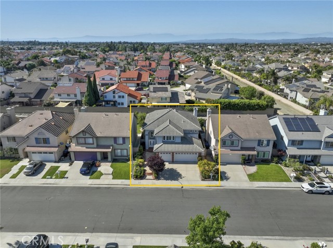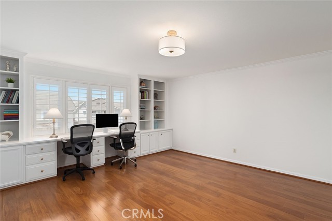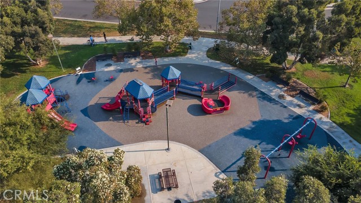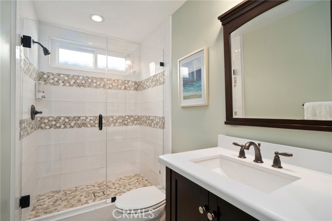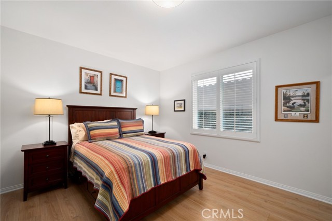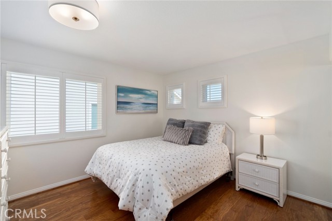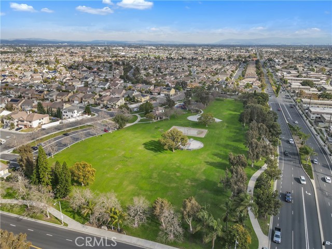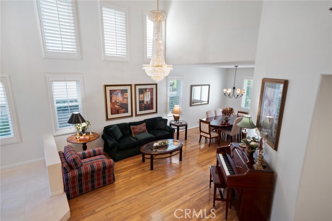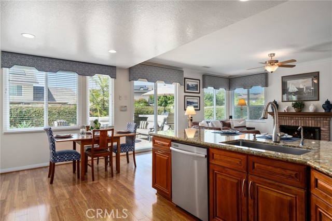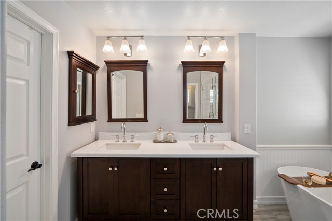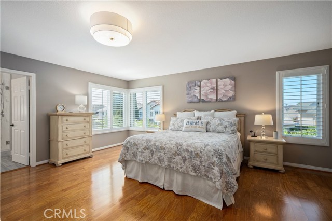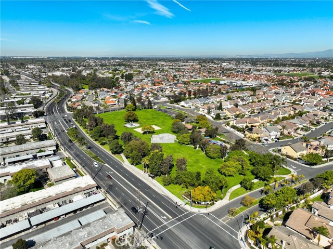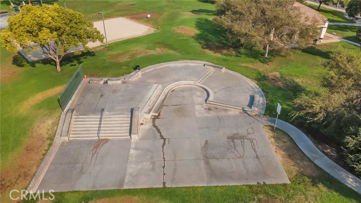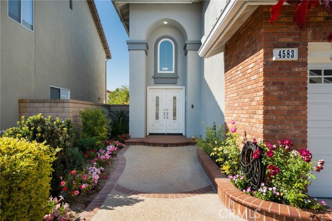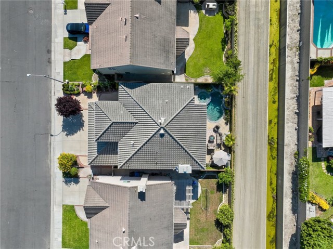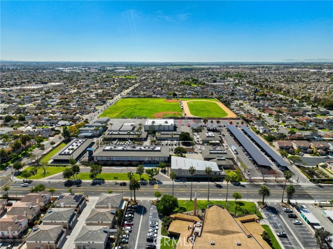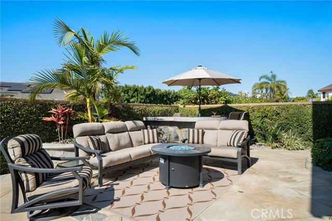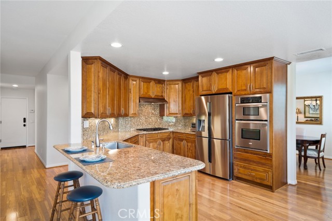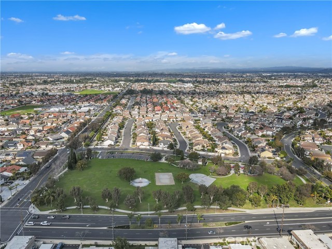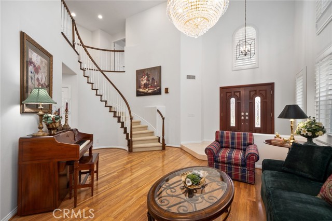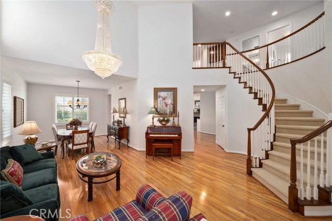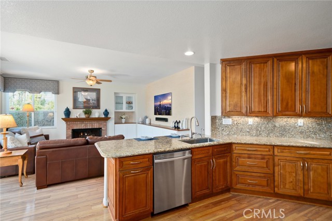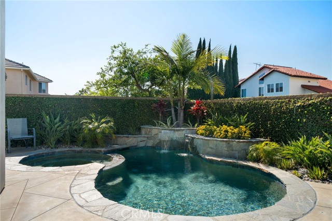4583 TUSCANI DRIVE, CYPRESS CA 90630
- 5 beds
- 3.00 baths
- 2,939 sq.ft.
- 5,000 sq.ft. lot
Property Description
Welcome to the home with everything - the largest Gallery model in the prestigious Sorrento community of Cypress. One of the final Sorrento homes built in 1996, this beautifully maintained home offers approximately 2,939 square feet of elegant living space, featuring five spacious bedrooms and three full baths. A highly desirable main-level bedroom and full bath provide flexible living options for extended family or as a guest room. Step through the formal double-door entry into a grand two-story foyer finished with marble flooring, and into the step-down formal living room. The formal dining room is ideal for entertaining and offers views of the beautifully landscaped backyard. The separate family room features a cozy brick fireplace, custom built-in shelving, and a full entertainment center. The upgraded kitchen offers granite counters, stainless steel appliances, deep walk-in pantry with custom shelving, and an adjoining daily dining area - perfect for casual meals and gatherings. Upstairs, the luxurious primary suite welcomes you with double-entry doors, a spacious walk-in closet, and a completely upgraded en-suite bath. The primary bath is thoughtfully designed with new vanity cabinetry, dual wash basins, a deep pedestal soaking tub, and a beautiful marble finished custom shower. The oversized fifth bedroom is a versatile bonus room featuring a full closet and exquisite built-in dual desks - ideal for a home office or study space, play room for the children, or a fabulous theatre room. The second level also includes three additional generously sized bedrooms. One secondary bedroom offers two walk-in closets. The upgraded main bath includes dual sinks and modern finishes. Additional features throughout the home include custom hardwood flooring, central air conditioning, plantation shutters, recessed lighting, rounded corners, and raised-panel interior doors with upgraded hardware. The main-level laundry room is equipped with storage cabinetry and a wash basin for added convenience. Step outside to your private backyard oasis. The professionally landscaped yard features a custom heated pool and spa with stone-accented waterfalls, mature tropical plants, a built-in stainless steel barbecue grill, and a stone-finished outdoor dining counter, and electric patio cover - perfect for entertaining guests year-round. Located just a short walk from the Sorrento community park.
Listing Courtesy of Cary Hairabedian, RE/MAX College Park Realty
Interior Features
Exterior Features
Use of this site means you agree to the Terms of Use
Based on information from California Regional Multiple Listing Service, Inc. as of June 20, 2025. This information is for your personal, non-commercial use and may not be used for any purpose other than to identify prospective properties you may be interested in purchasing. Display of MLS data is usually deemed reliable but is NOT guaranteed accurate by the MLS. Buyers are responsible for verifying the accuracy of all information and should investigate the data themselves or retain appropriate professionals. Information from sources other than the Listing Agent may have been included in the MLS data. Unless otherwise specified in writing, Broker/Agent has not and will not verify any information obtained from other sources. The Broker/Agent providing the information contained herein may or may not have been the Listing and/or Selling Agent.

