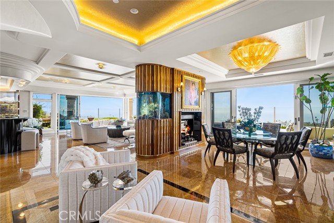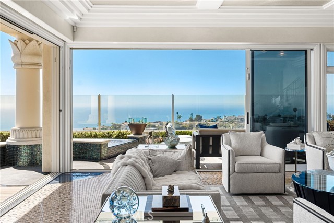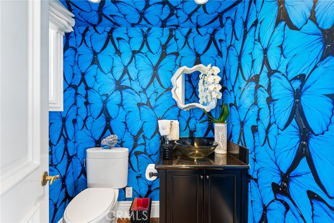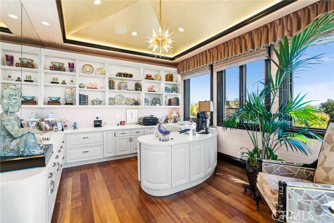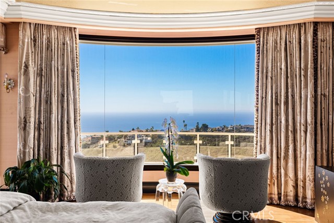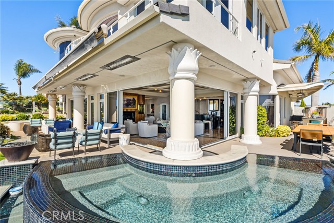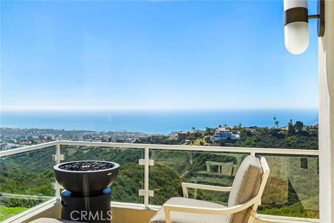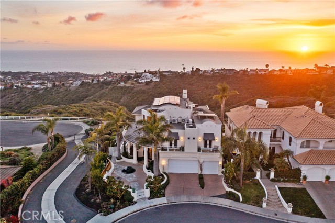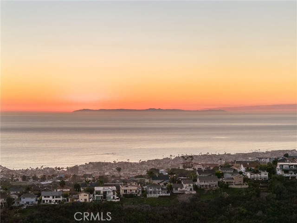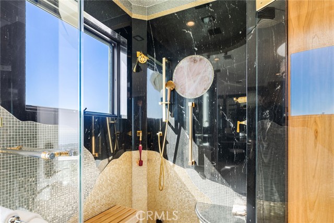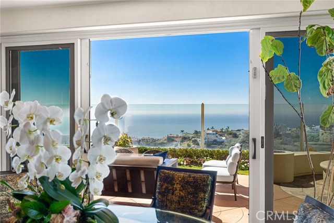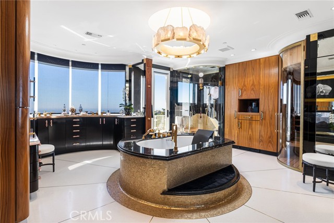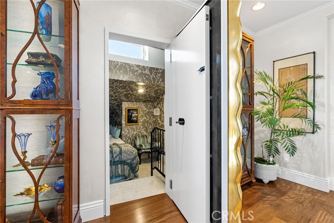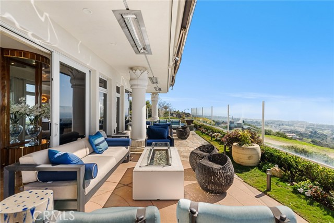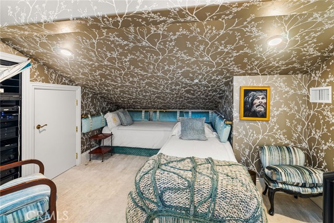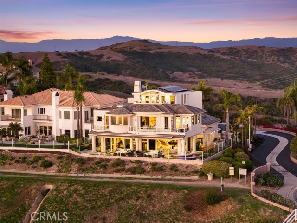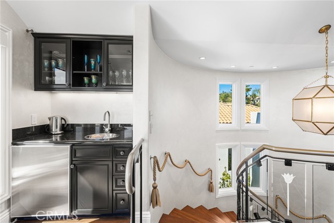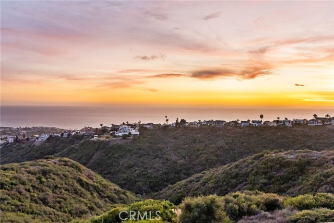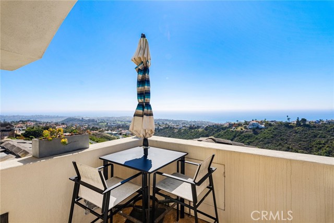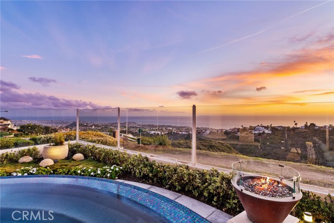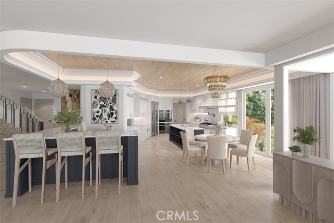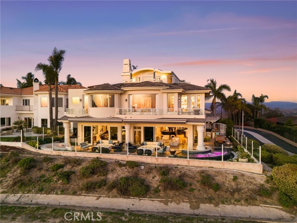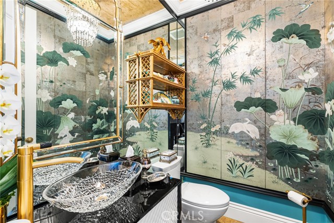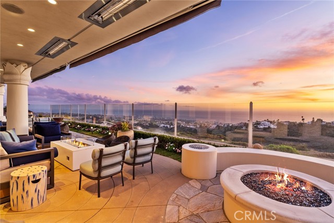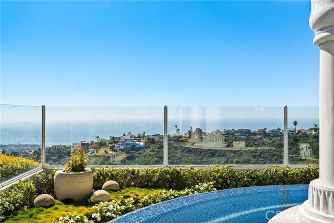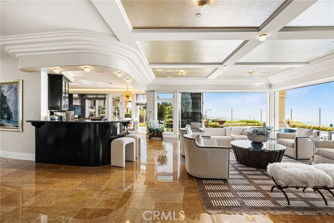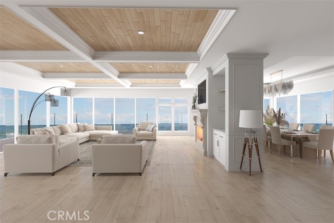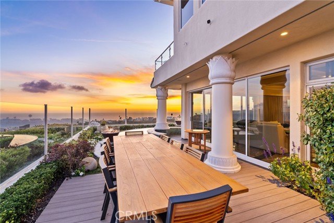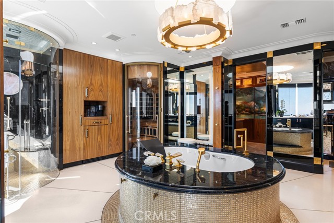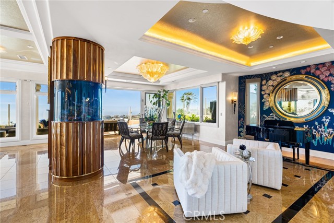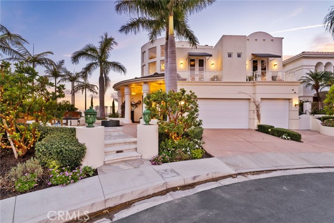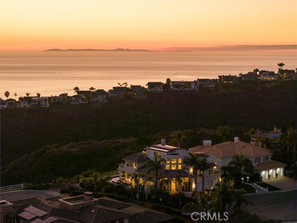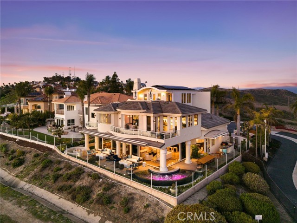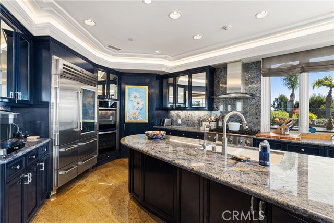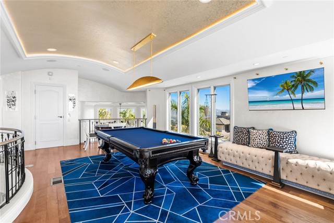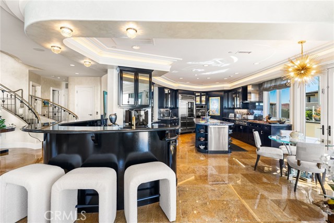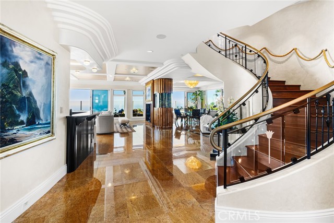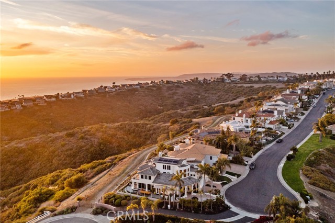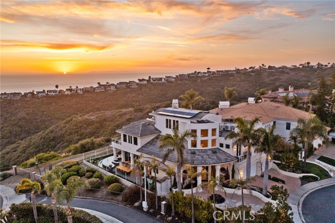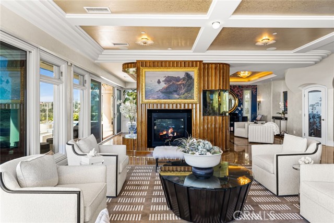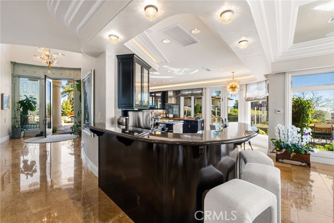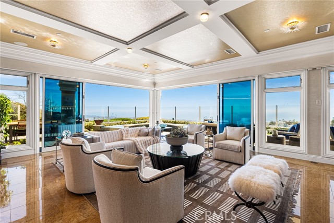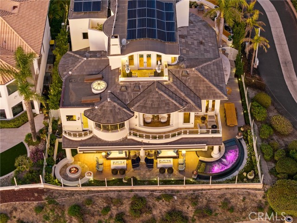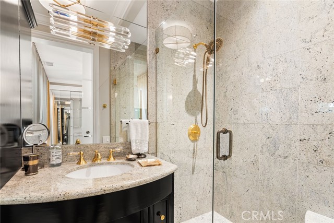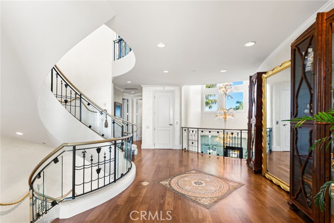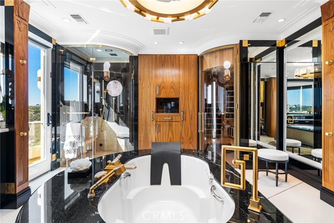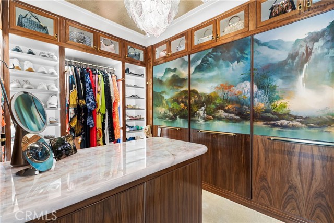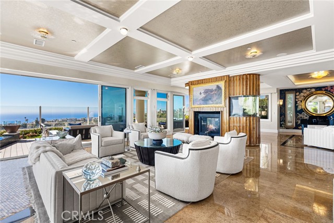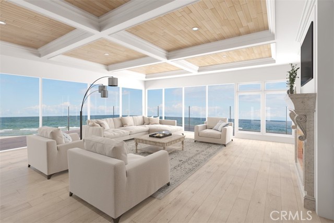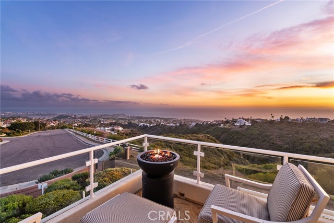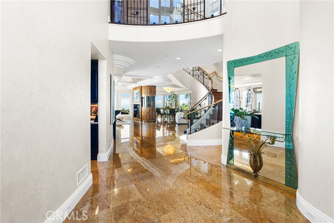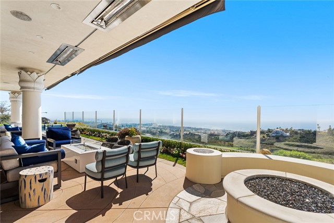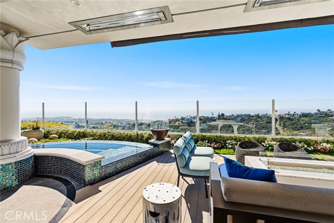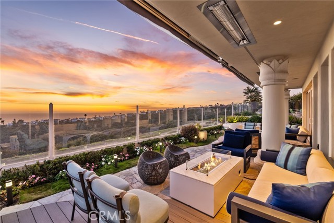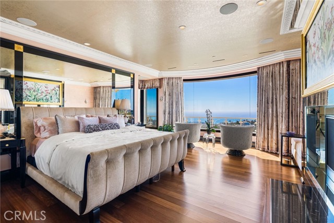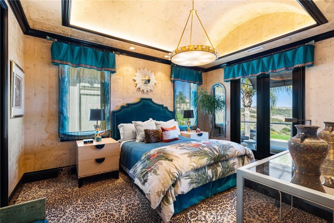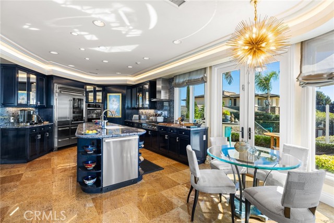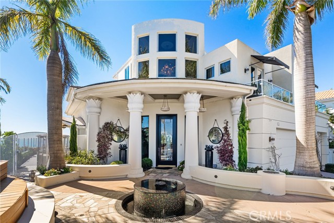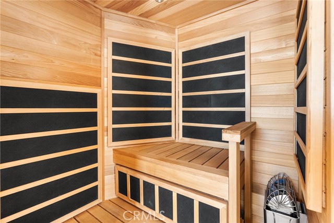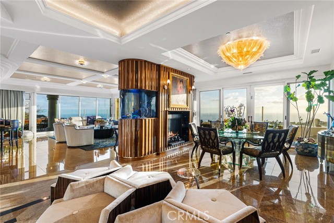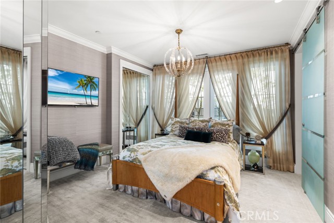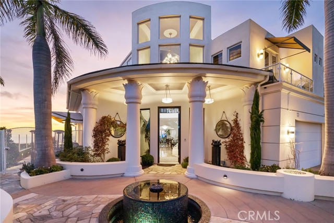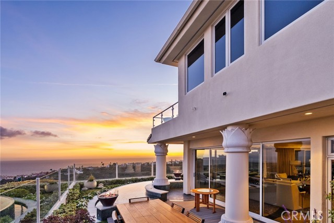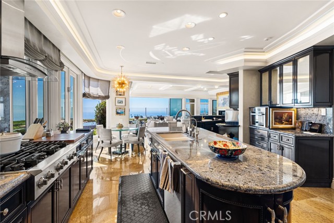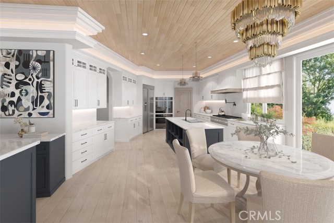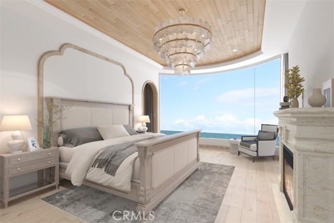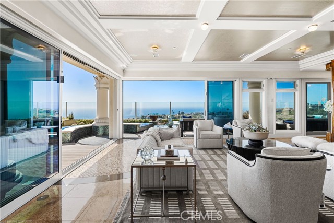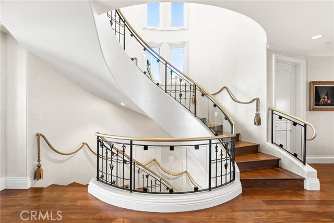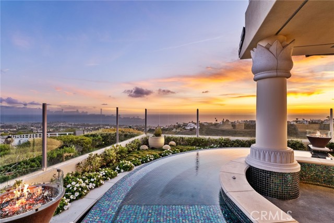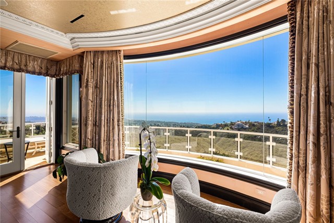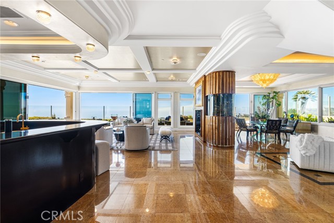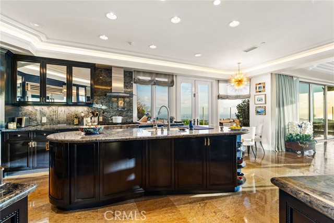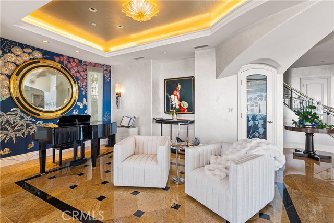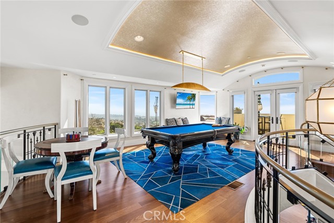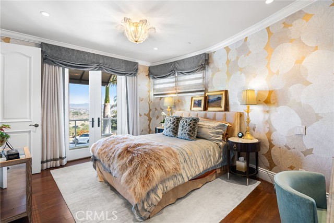44 CALLE AMENO, SAN CLEMENTE CA 92672
- 5 beds
- 5.00 baths
- 5,040 sq.ft.
- 7,700 sq.ft. lot
Property Description
Crowning a spectacular coastal promontory in San Clemente’s gated Sea Ridge Estates, this extraordinary, high quality, impeccably maintained, custom estate was extensively renovated ($2 million) and captures unobstructed 360 degree ocean, coastline, Catalina Island, sunset, city lights, canyon and mountain views. Magnificent vistas are complemented by enviable privacy that an end-of-cul-de-sac location with only one direct neighbor affords. First impressions are memorable thanks to contemporary exterior architecture by famed architect Brion Jeanette, accented by artful columns, steel framing, an inviting front courtyard with fountain, and glass entry door. Entertain impressively in a wraparound backyard with breathtaking views, semi-circular vanishing-edge spa, a dining terrace with built-in BBQ island, Trex decking, open-air fire bowls, and heaters recessed above the patio. The generously proportioned interior is an opulent showplace that boasts a 3-story foyer with dramatic circular staircase and elevator leading to all levels. The open-concept main floor caters to formal and casual gatherings with ocean-view dining and Great Room that share a stunning wood-clad partition that offers a flow through fireplace and built-in aquarium. Both rooms open via slide-away walls of glass to the backyard, creating a seamless indoor/outdoor living experience with "jaw-dropping" panoramic views of the blue Pacific. A 300-bottle wine cellar awaits beneath the staircase, and a walk-in wet bar provides a great setting for socializing. The Chef's kitchen features granite countertops, custom cabinetry, cove lighting, top-tier stainless appliances, and a breakfast nook with access to the dining terrace. Polished stone floors, coffered ceilings, designer light fixtures, and custom wall treatments lend an air of sophistication to the residence. 4 en-suite bedrooms with one suite located on the main level, and secondary suites offer mountain views from their second-floor setting. Elegant and Extravagant in size and style, the primary suite embraces vast ocean views that enrich a sitting area with curvilinear floor-to-ceiling window, a private office, exercise room, fireplace and a luxurious stone bath with spa tub, skylight, sauna and custom closet. The top level is all about fun, displaying a game room, view deck, wet bar and bath. Owned solar and newer roof! San Clemente’s historic pier, village and beaches are just down the hill. NOTE:5 of the photos are marked as renderings
Listing Courtesy of Dean Lueck, Compass
Interior Features
Exterior Features
Use of this site means you agree to the Terms of Use
Based on information from California Regional Multiple Listing Service, Inc. as of July 8, 2025. This information is for your personal, non-commercial use and may not be used for any purpose other than to identify prospective properties you may be interested in purchasing. Display of MLS data is usually deemed reliable but is NOT guaranteed accurate by the MLS. Buyers are responsible for verifying the accuracy of all information and should investigate the data themselves or retain appropriate professionals. Information from sources other than the Listing Agent may have been included in the MLS data. Unless otherwise specified in writing, Broker/Agent has not and will not verify any information obtained from other sources. The Broker/Agent providing the information contained herein may or may not have been the Listing and/or Selling Agent.

