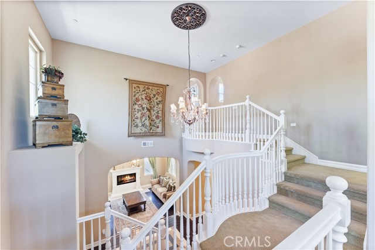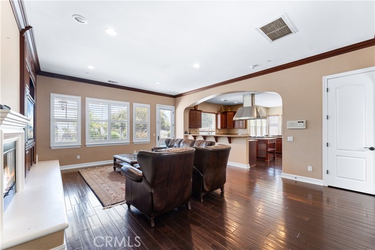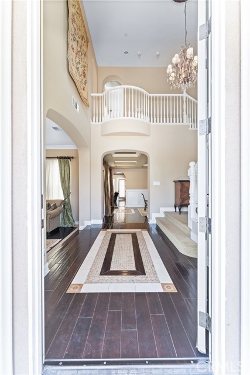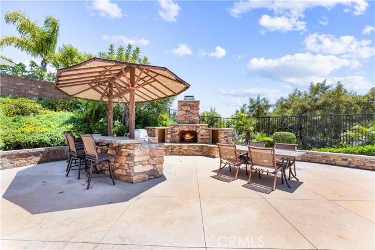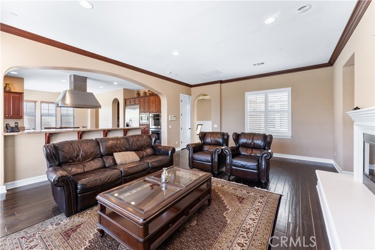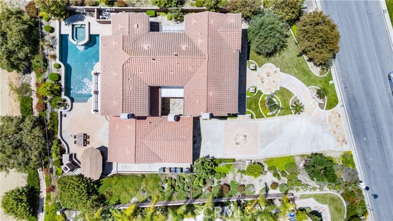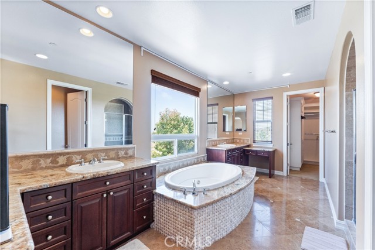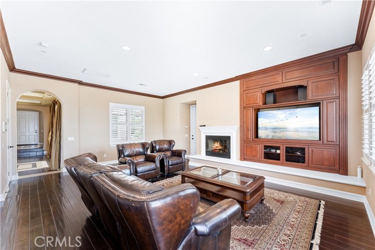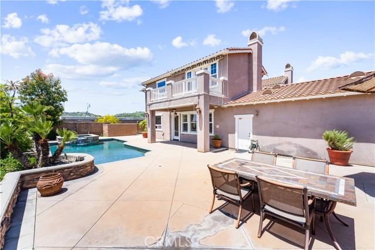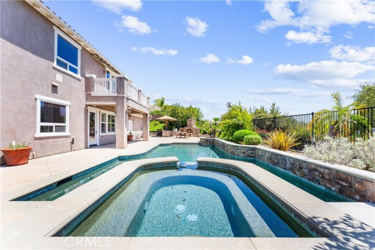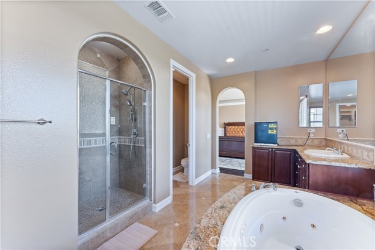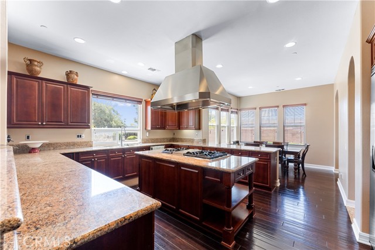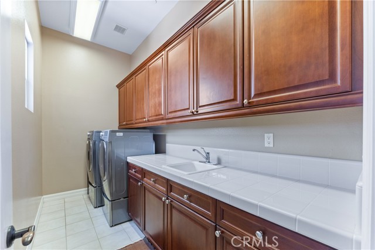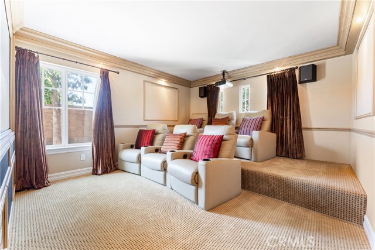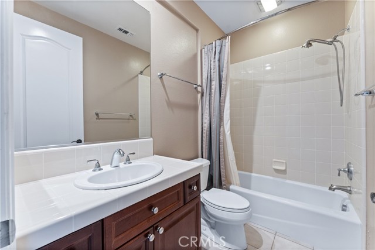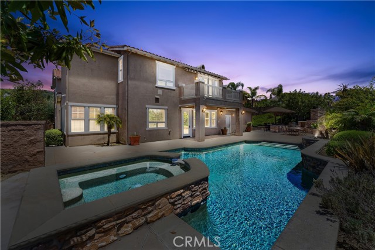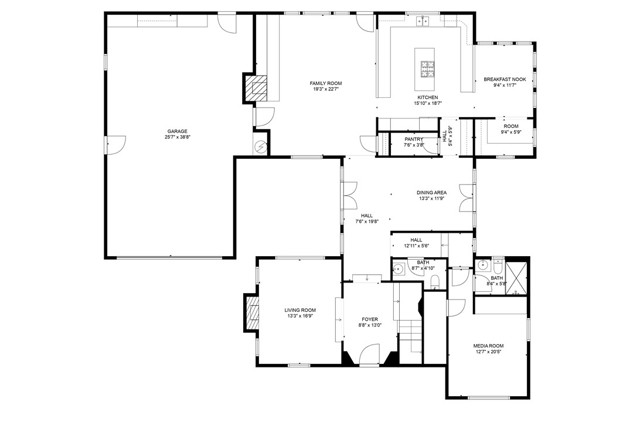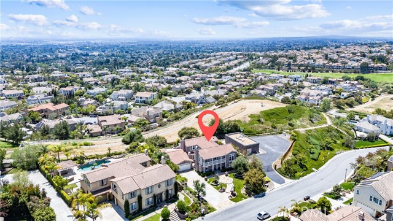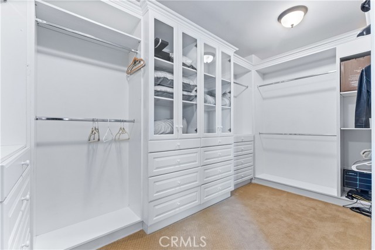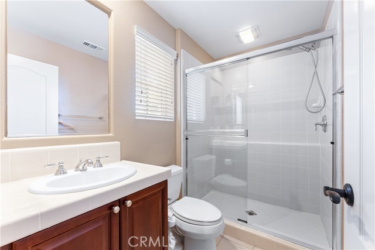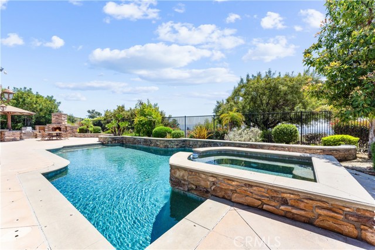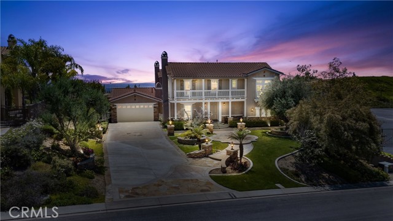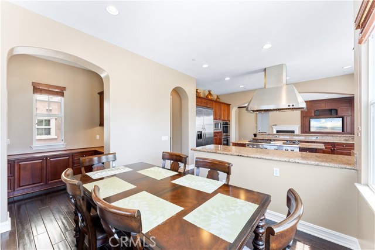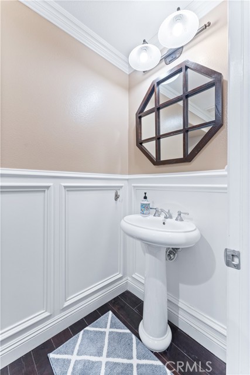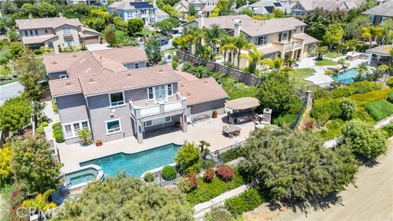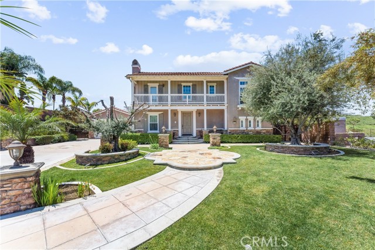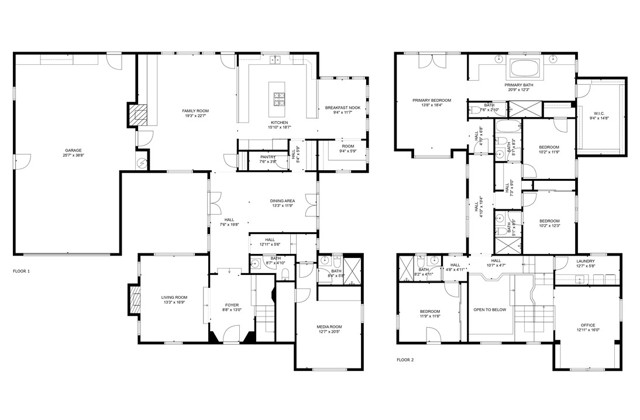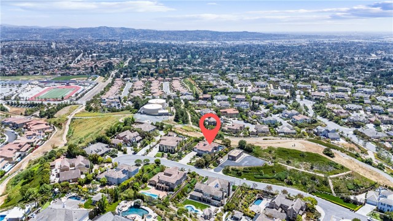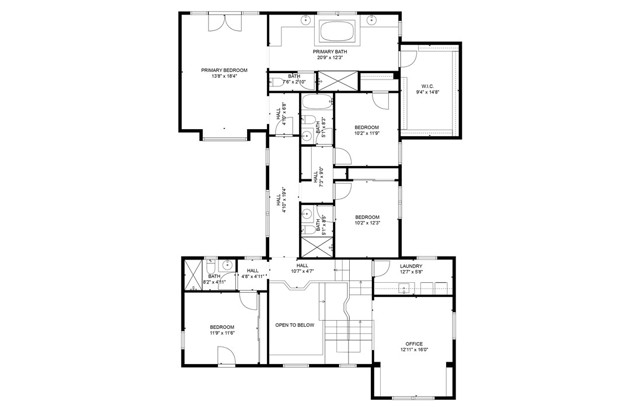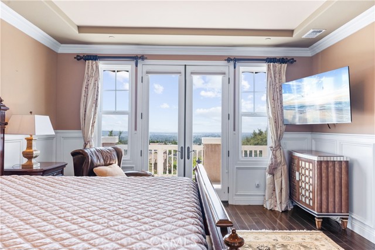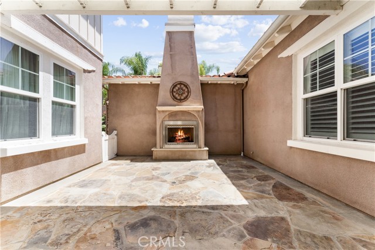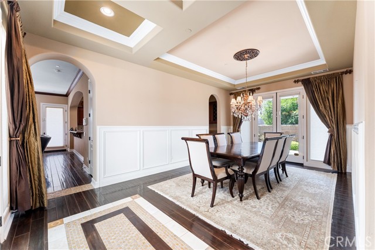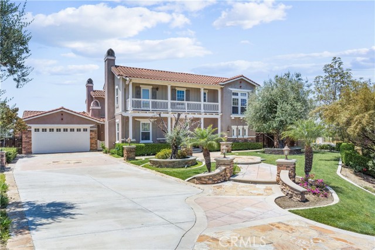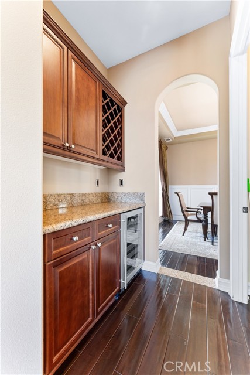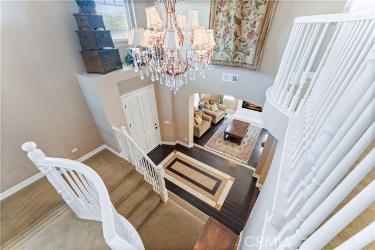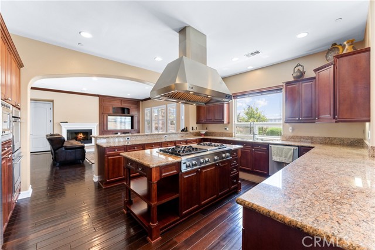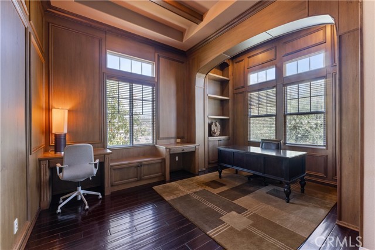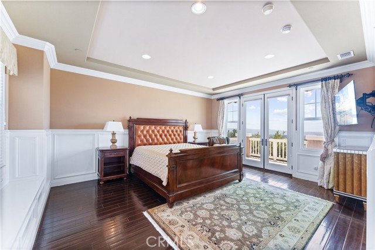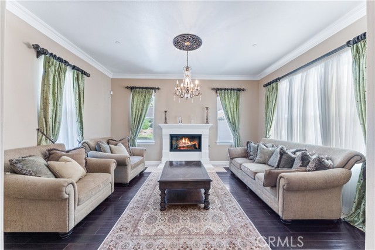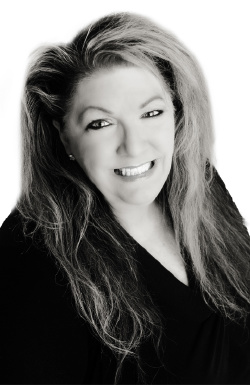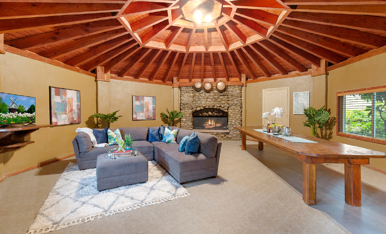4021 PASO FINO WAY, YORBA LINDA CA 92886
- 5 beds
- 4.50 baths
- 4,157 sq.ft.
- 17,308 sq.ft. lot
Property Description
BACK TO THE MARKET! Welcome to your dream home in the prestigious community of Kerrigan Ranch, where luxury meets tranquility. This stunning residence boasts an array of features, including a built-in BBQ, fireplaces, pool, and spa, all complemented by breathtaking panoramic views. Upon entry, you'll be greeted by cathedral ceilings that feature formal living room with fireplace and dining areas overlooking a charming courtyard with a cozy fireplace, perfect for gatherings or relaxing with families and friends. Adjacent to the dining area, a walk-in pantry closet and wine cooler. The heart of the home lies in the spacious kitchen, complete with a central island and poolside views, creating a perfect setting for culinary delights and entertaining. A convenient dining area adjacent to a study desk or hobby workshop adds to the home's versatility. The adjacent family room provides a warm and inviting atmosphere for family gatherings and casual get-togethers. The first level boasts hardwood flooring throughout and plush carpeting graces the upstairs living spaces. Ascending to the second level, you'll find a distinguished formal office/library and a convenient laundry room with ample storage. The expansive bedrooms offer comfort and some featuring its own view. The primary suite is boasting a private balcony for relaxing while enjoying the sunset view, along with a lavish ensuite bathroom complete with a shower, oversized bathtub, and built-in cabinets in the spacious walk-in closet. Having peak-a-boo views from the other three bedrooms adds another layer of charm to the home. The main floor bedroom has been converted into a home theater room, providing a cozy movie nights or entertaining guests. Alternatively, it can be converted back to a bedroom to accommodate guests or family members. Don't miss this rare opportunity to experience the luxurious living in Kerrigan Ranch.
Listing Courtesy of Lisa Hynson, Re/Max Premier Realty
Interior Features
Exterior Features
Use of this site means you agree to the Terms of Use
Based on information from California Regional Multiple Listing Service, Inc. as of July 15, 2024. This information is for your personal, non-commercial use and may not be used for any purpose other than to identify prospective properties you may be interested in purchasing. Display of MLS data is usually deemed reliable but is NOT guaranteed accurate by the MLS. Buyers are responsible for verifying the accuracy of all information and should investigate the data themselves or retain appropriate professionals. Information from sources other than the Listing Agent may have been included in the MLS data. Unless otherwise specified in writing, Broker/Agent has not and will not verify any information obtained from other sources. The Broker/Agent providing the information contained herein may or may not have been the Listing and/or Selling Agent.

