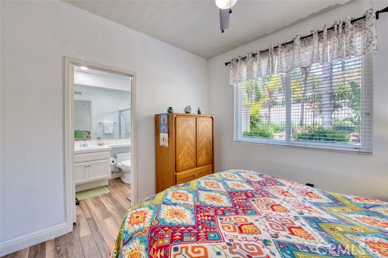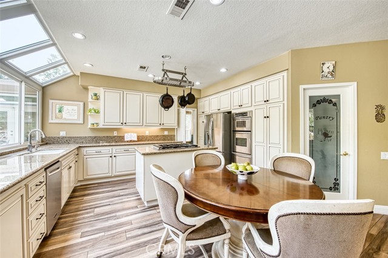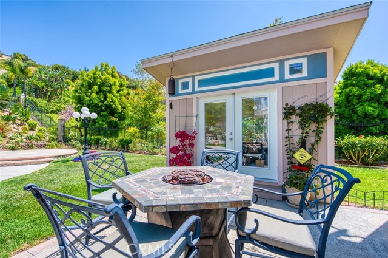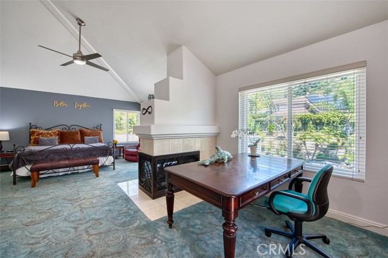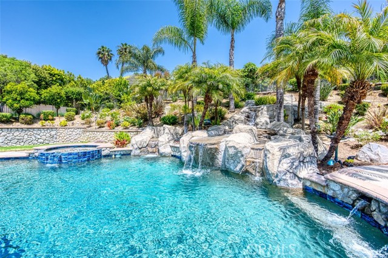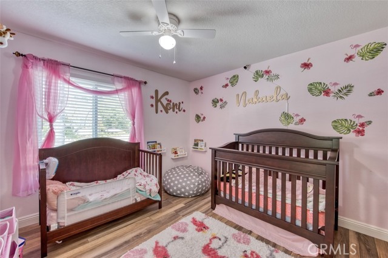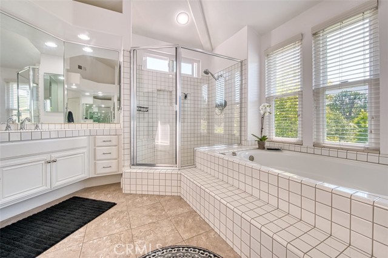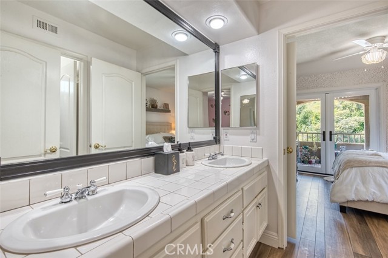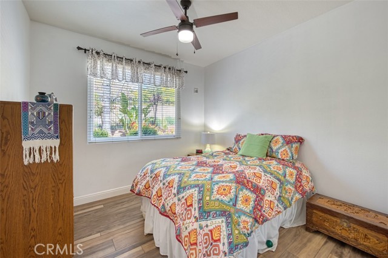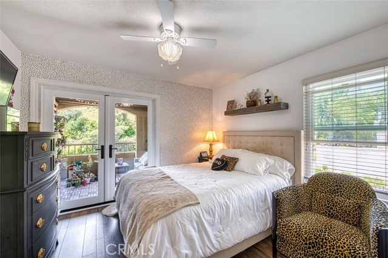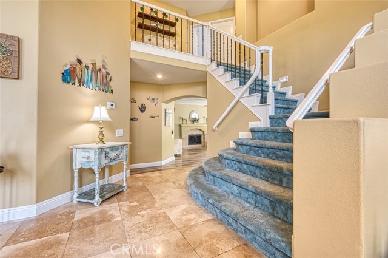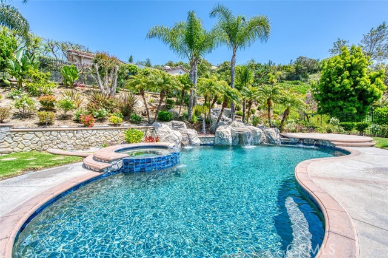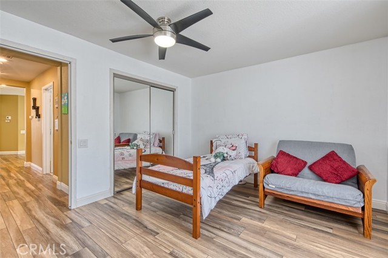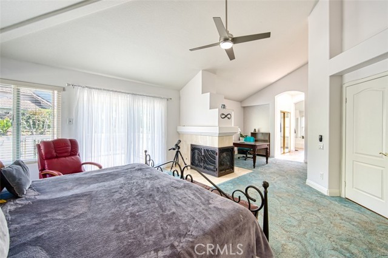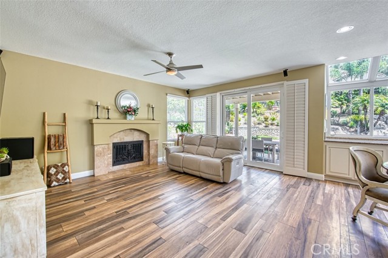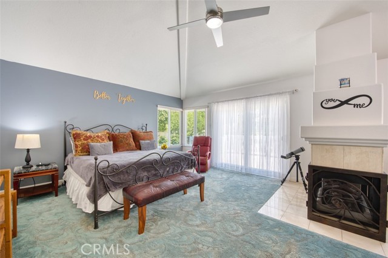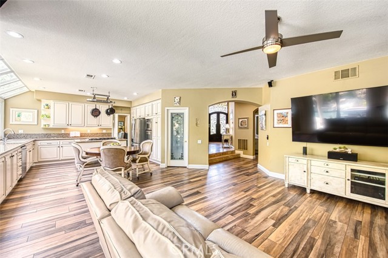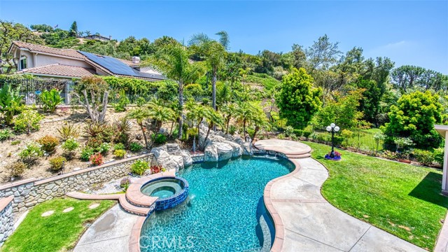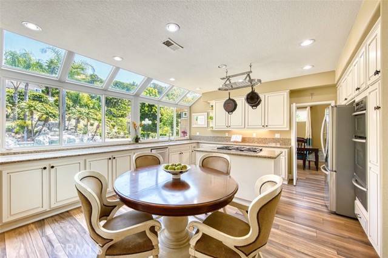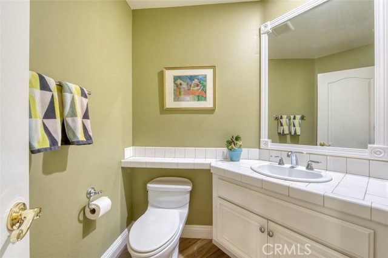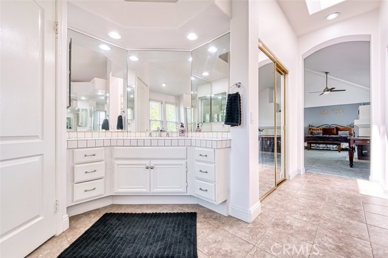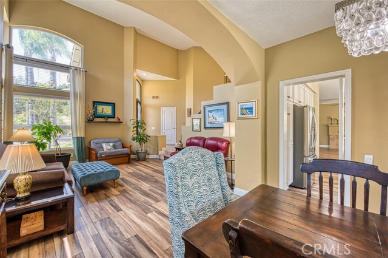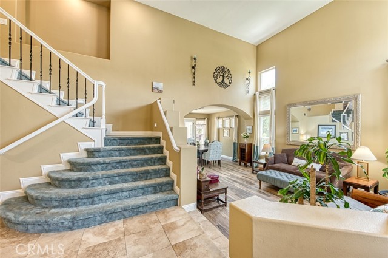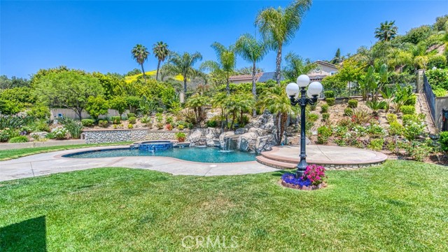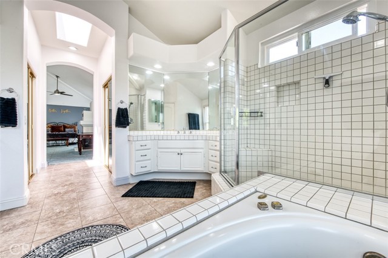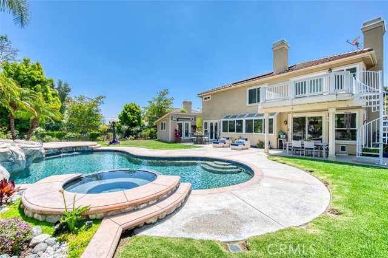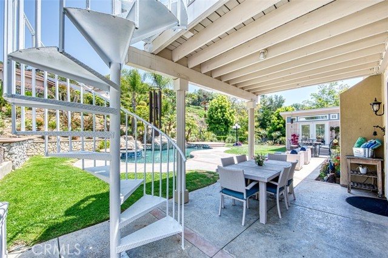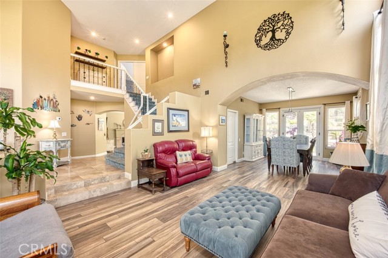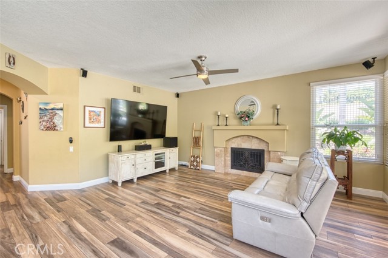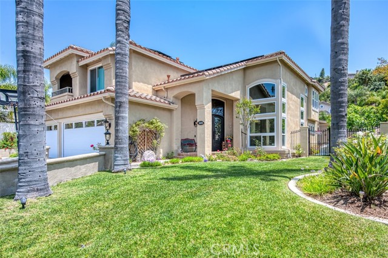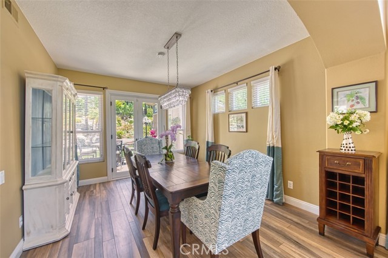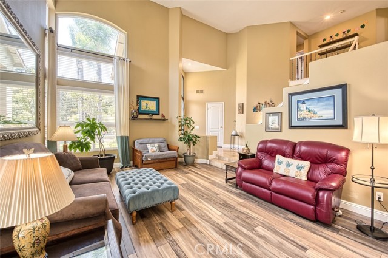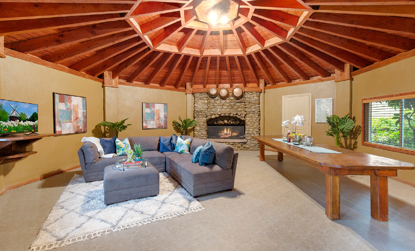3920 SAN ANTONIO ROAD, YORBA LINDA CA 92886
- 5 beds
- 4.50 baths
- 3,162 sq.ft.
- 12,800 sq.ft. lot
Property Description
Nestled on one of the most beautiful streets in Yorba Linda, this charming 5 bedroom, 4 1/2 bath pool/spa home has it all. Upgraded with new double-pane windows, French Doors and sliders, solar panels, and a wonderful he/she shed, which can be used for numerous hobbies. Upon entering through the custom iron front door, which was designed and installed in 2021, you are immediately impressed by cathedral ceilings highlighting the dramatic living room, leading into the formal dining room. The kitchen and family room have an open floor plan that is bright and airy, including a gas fireplace with custom iron doors, and sliders that lead out onto the spacious pool and landscaped lanai area. A large granite island is the centerpiece for this gourmet kitchen with a large walk-in pantry and wall to wall windows to enjoy full views of the lush landscaping and waterfalls cascading into the pool. Conveniently located downstairs, is an ensuite bedroom and a hall powder room for your guests. Upon going upstairs you will find double doors that lead into the spacious primary suite with sliding doors offering a private balcony to enjoy the backyard views. Included in this main suite is a dual sided gas fireplace opening to both the bedroom and a sitting area, two walk in closets and a bathroom with a jetted tub, separate shower and dual sinks. Three additional bedrooms are down the hall, two with a Jack and Jill bathroom and another full bathroom in the hall. If there was an award given for the most spectacular pool and lanai area, this property would surely win first place. Complete with waterfalls, a fire feature, a spa, and lighted landscaping, you will never want to leave. To thoroughly enjoy this tropical paradise, the dining room, family room, kitchen and primary suite have sliders, double doors and windows to bring this special outdoors in. Look no farther! This is your special home!
Listing Courtesy of Joan Hundley, Corona Del Mar Properties Inc
Interior Features
Exterior Features
Use of this site means you agree to the Terms of Use
Based on information from California Regional Multiple Listing Service, Inc. as of July 8, 2024. This information is for your personal, non-commercial use and may not be used for any purpose other than to identify prospective properties you may be interested in purchasing. Display of MLS data is usually deemed reliable but is NOT guaranteed accurate by the MLS. Buyers are responsible for verifying the accuracy of all information and should investigate the data themselves or retain appropriate professionals. Information from sources other than the Listing Agent may have been included in the MLS data. Unless otherwise specified in writing, Broker/Agent has not and will not verify any information obtained from other sources. The Broker/Agent providing the information contained herein may or may not have been the Listing and/or Selling Agent.

