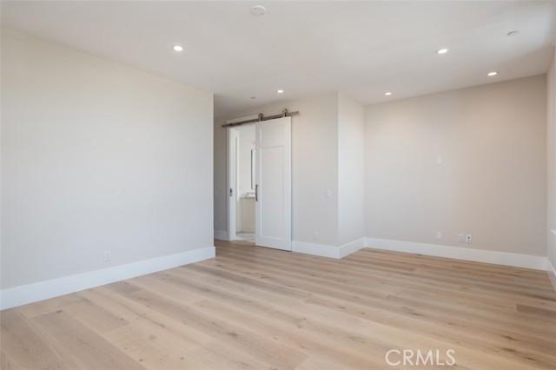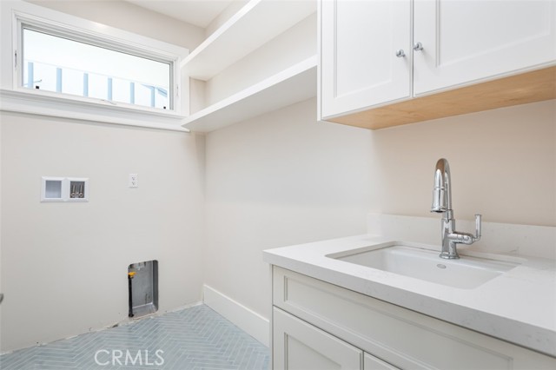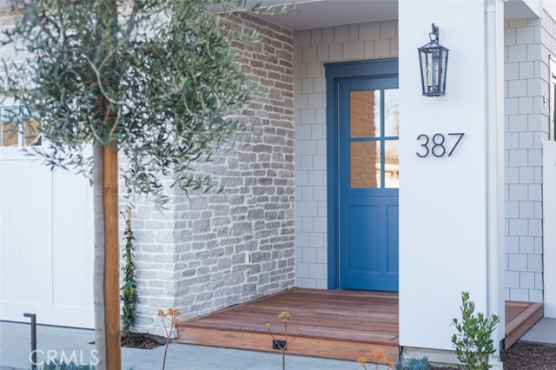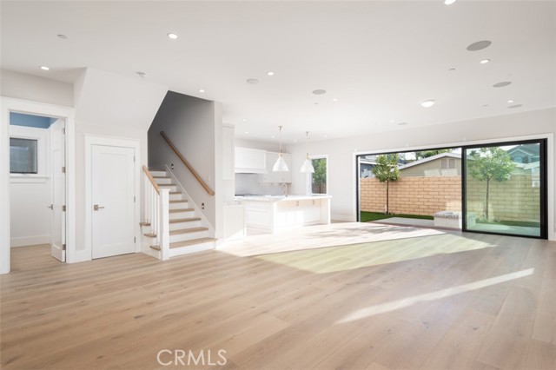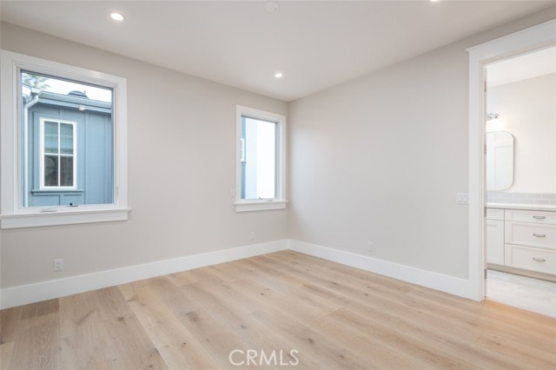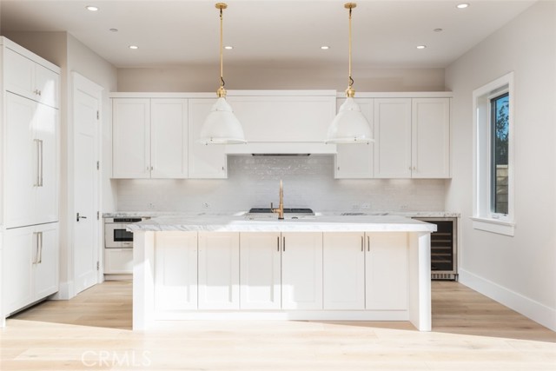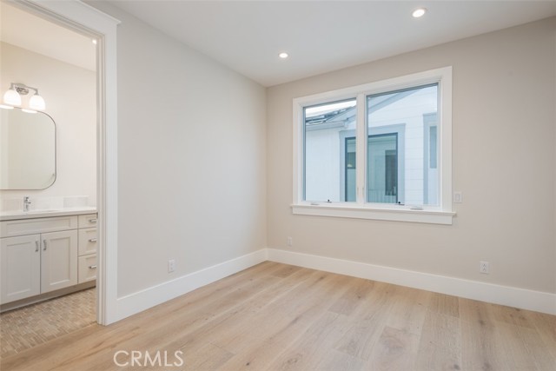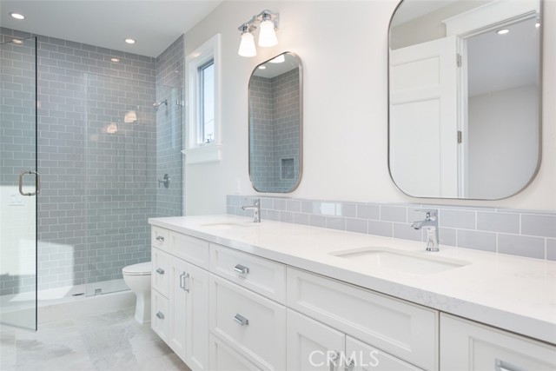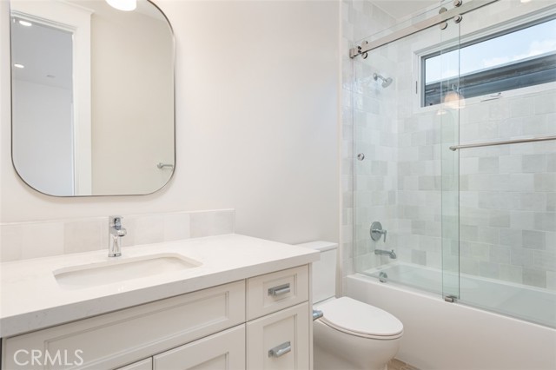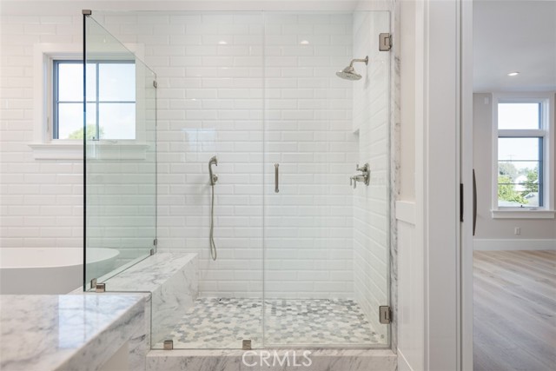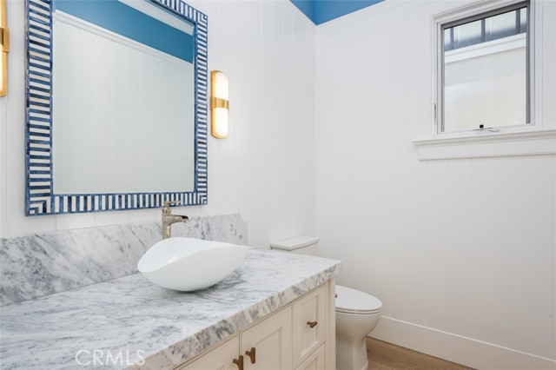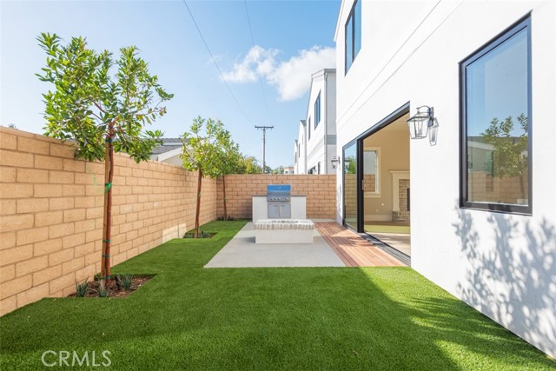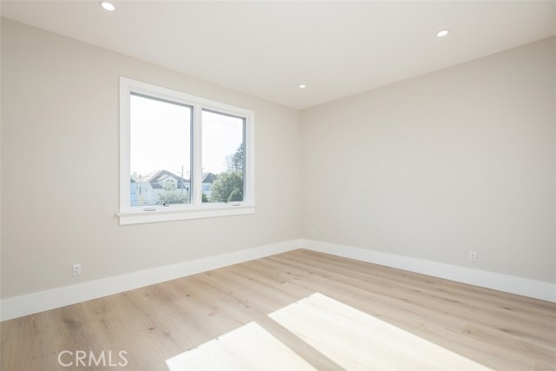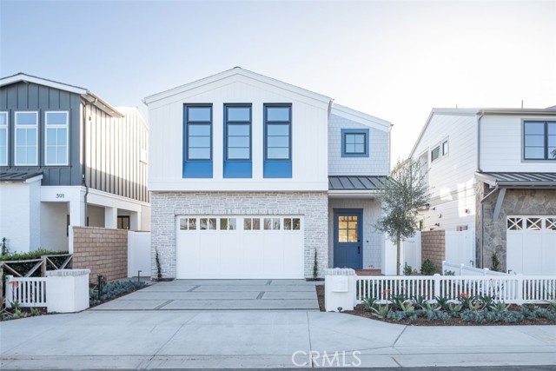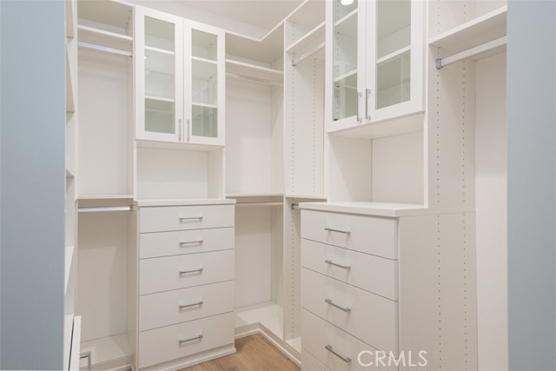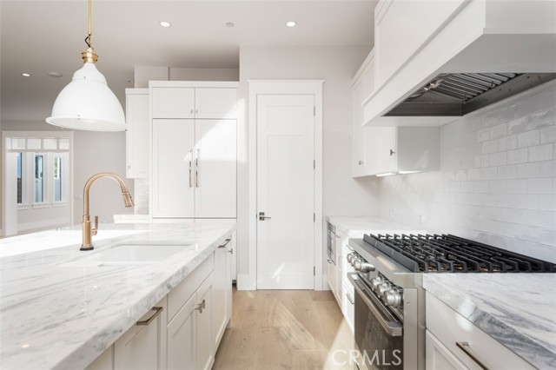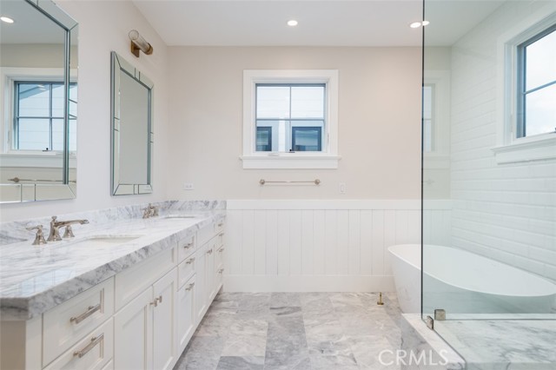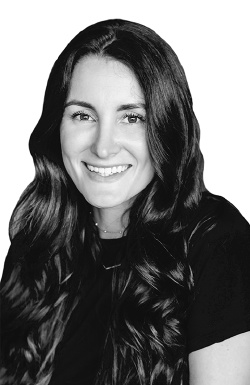387 LA PERLE PLACE, COSTA MESA CA 92627
- 4 beds
- 3.50 baths
- 2,515 sq.ft.
- 3,600 sq.ft. lot
Property Description
Welcome to 387 La Perle Place, thoughtfully crafted and expertly designed, it seamlessly blends contemporary elegance with the relaxed charm of beachside living on a quiet, premier loop in Eastside Costa Mesa. Impeccably designed by Serendipité and built by Matt White Custom Homes, the home impresses throughout with its timeless design and meticulous attention to detail. Spanning 2,515 square feet, the home boasts an open-concept main floor with soaring ten-foot ceilings and four spacious bedrooms, plus three beautifully appointed bathrooms upstairs. A grand entry welcomes you with an oversized quintessential Southern California Dutch door and marble tile accents, setting the tone for the rest of the home. Perfect for relaxation or entertaining, the versatile great room features a well-appointed, gourmet eat-in kitchen with quartzite countertops, custom frameless cabinetry, and a wine fridge, all adjacent to the cozy lounge area complete with fireplace and surround sound. Blurring the lines between indoor and outdoor living, large multi-slide doors seamlessly blend this space to the charming backyard featuring a built-in fireplace and barbecue, ideal for outdoor entertaining. Step upstairs to the private primary suite, a true retreat, boasting a serene bathroom with marble finishes, free-standing tub, and walk-in closet. Additional highlights include European oak flooring, solid core doors, Cat6 wiring, Wi-Fi repeaters, solar panels and electric car charging. Ideally located on a quiet loop and a short walk away from popular shopping and dining on 17th Street, plus close to award winning schools, parks, beaches, freeways, and John Wayne Airport.
Listing Courtesy of Mark Taylor, Compass
Interior Features
Exterior Features
Use of this site means you agree to the Terms of Use
Based on information from California Regional Multiple Listing Service, Inc. as of April 13, 2025. This information is for your personal, non-commercial use and may not be used for any purpose other than to identify prospective properties you may be interested in purchasing. Display of MLS data is usually deemed reliable but is NOT guaranteed accurate by the MLS. Buyers are responsible for verifying the accuracy of all information and should investigate the data themselves or retain appropriate professionals. Information from sources other than the Listing Agent may have been included in the MLS data. Unless otherwise specified in writing, Broker/Agent has not and will not verify any information obtained from other sources. The Broker/Agent providing the information contained herein may or may not have been the Listing and/or Selling Agent.

