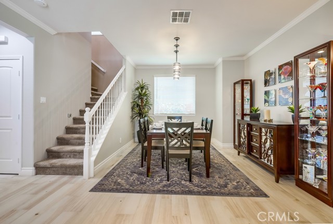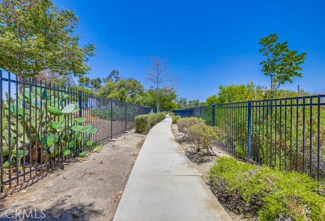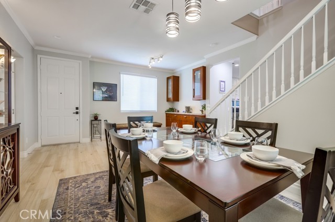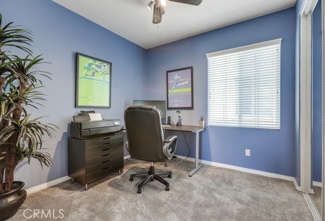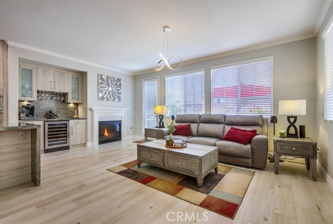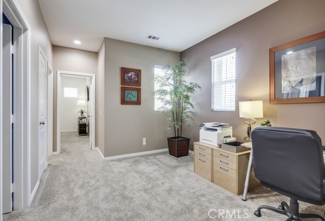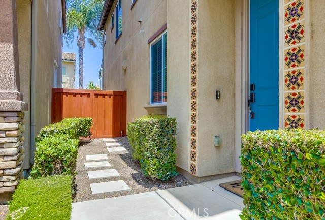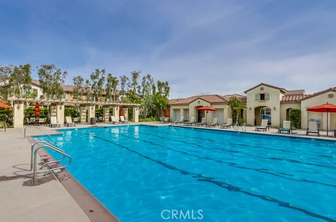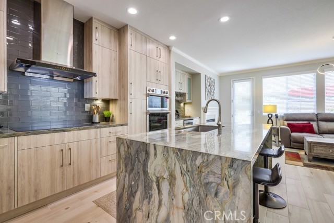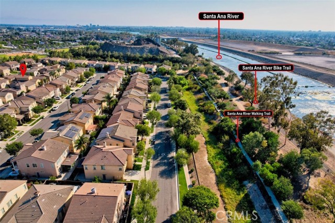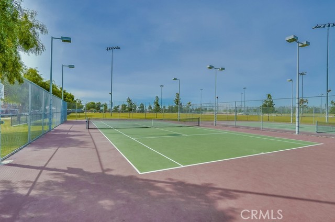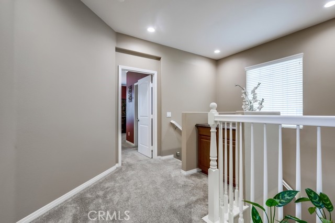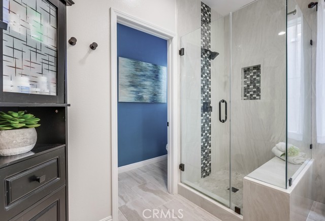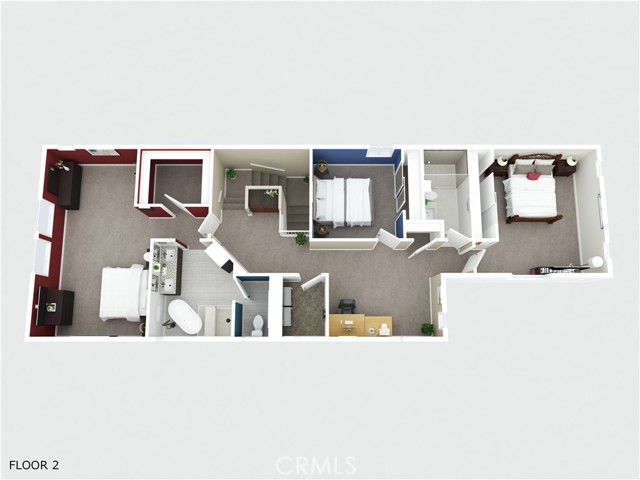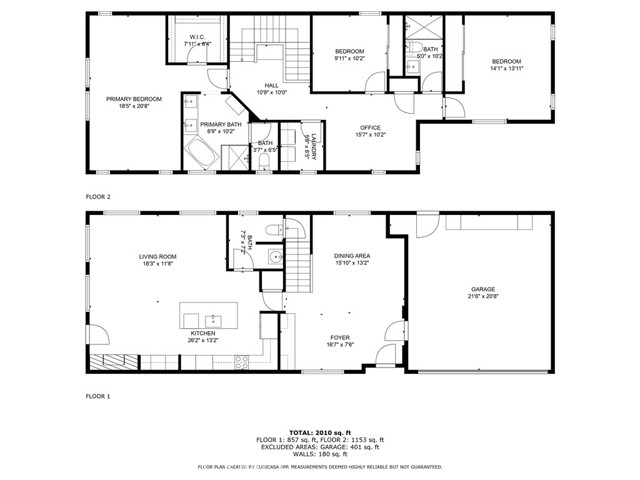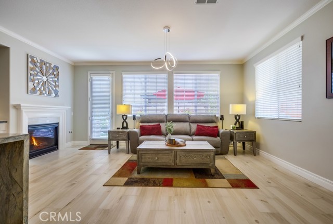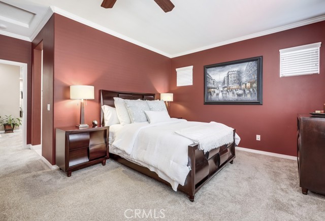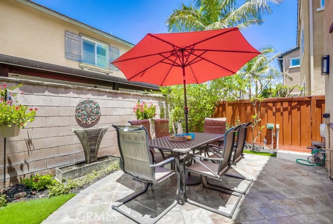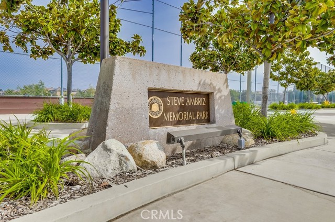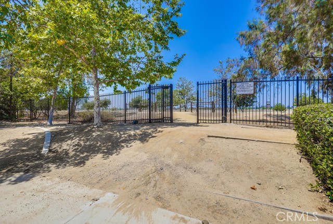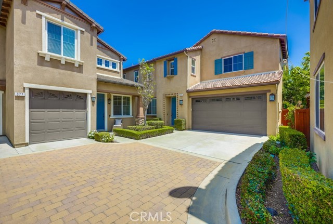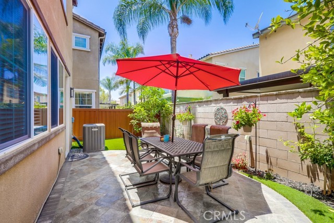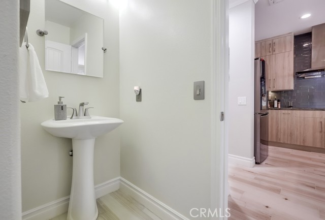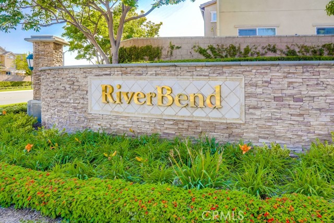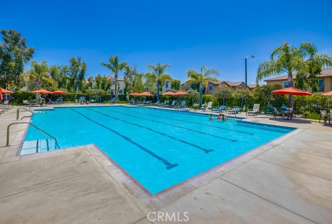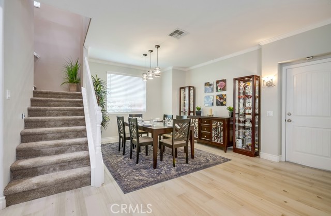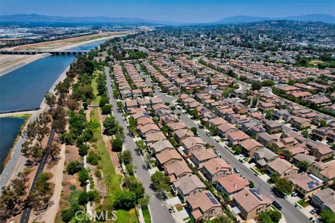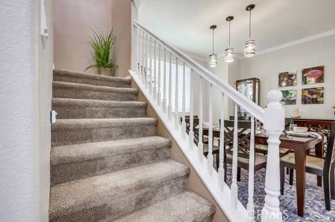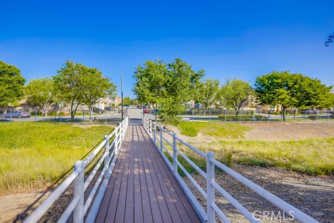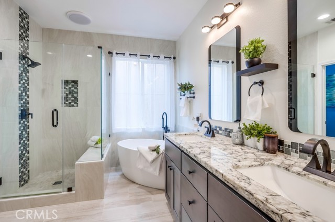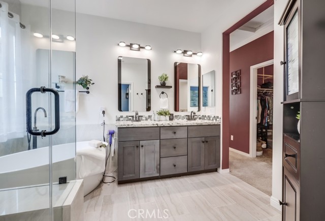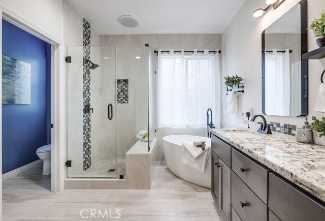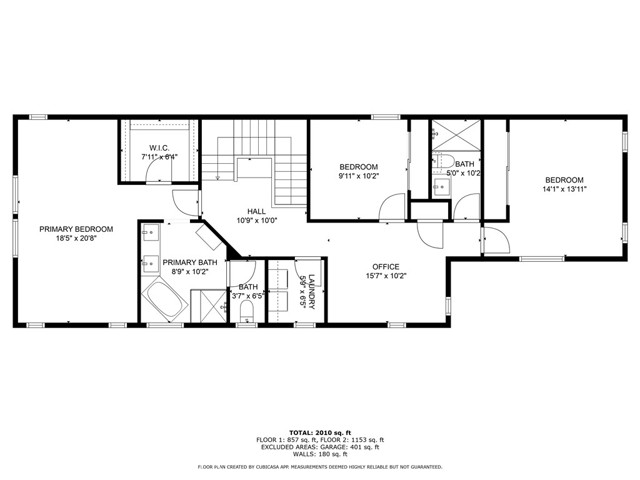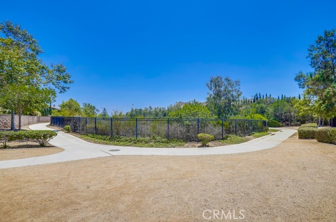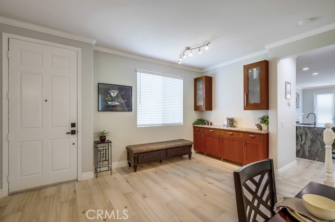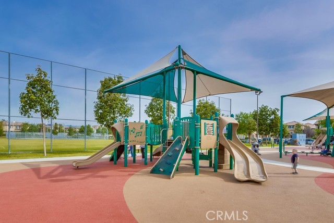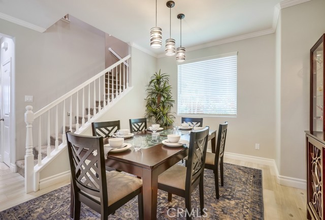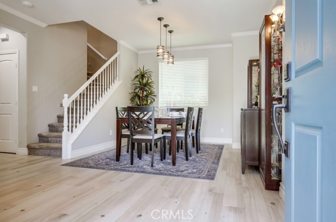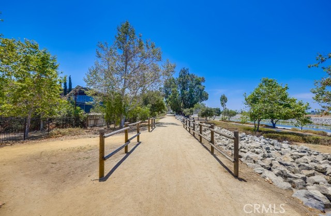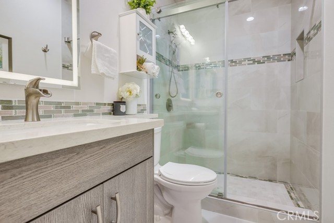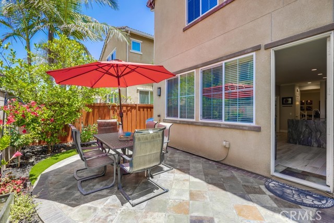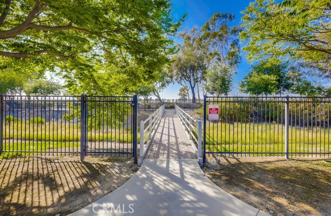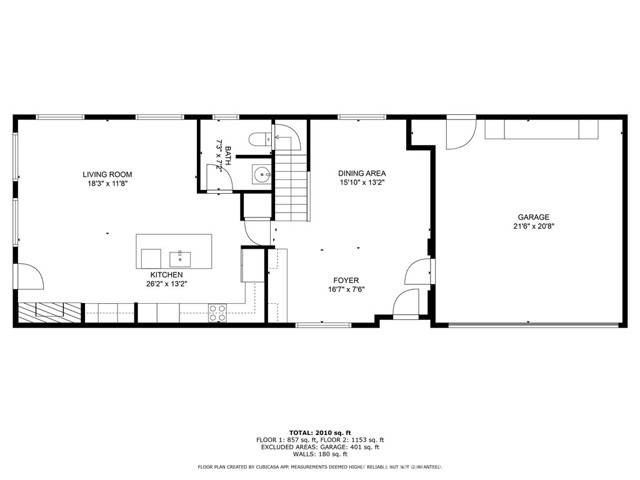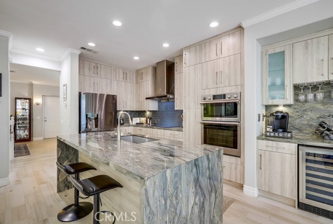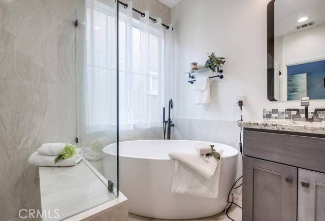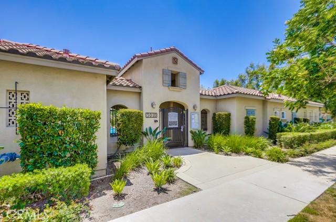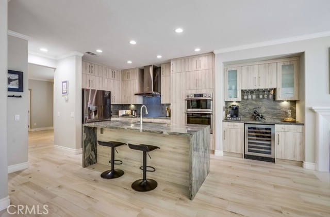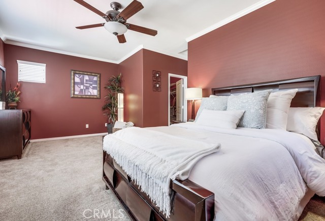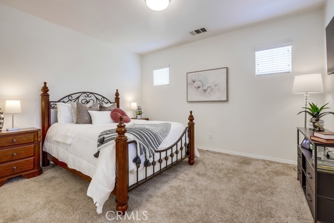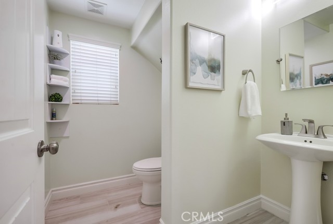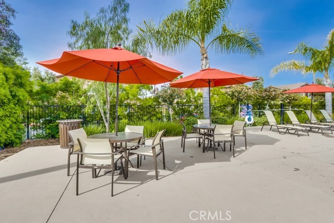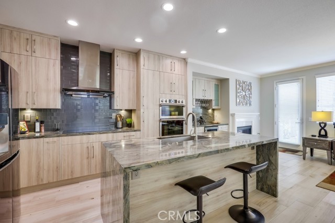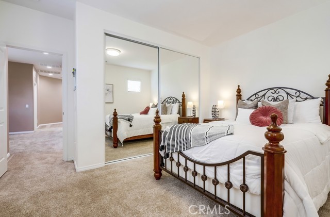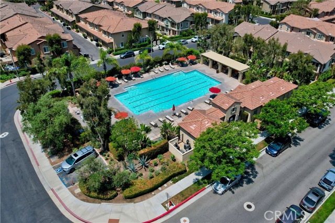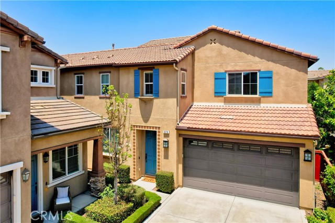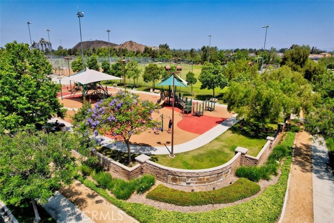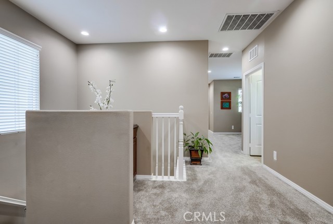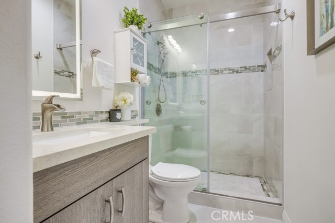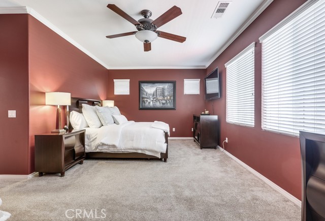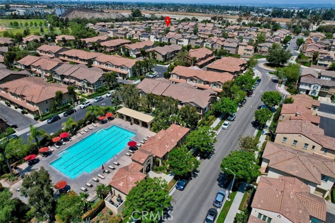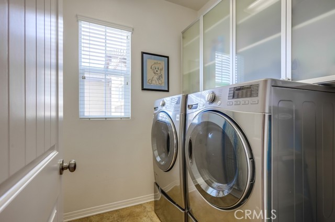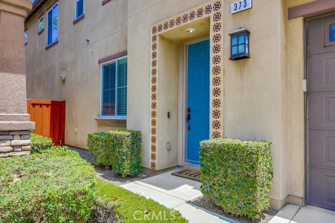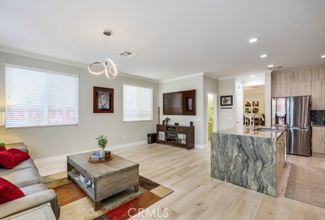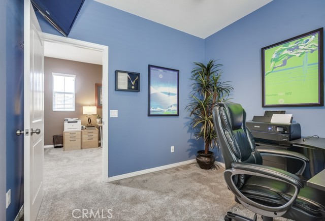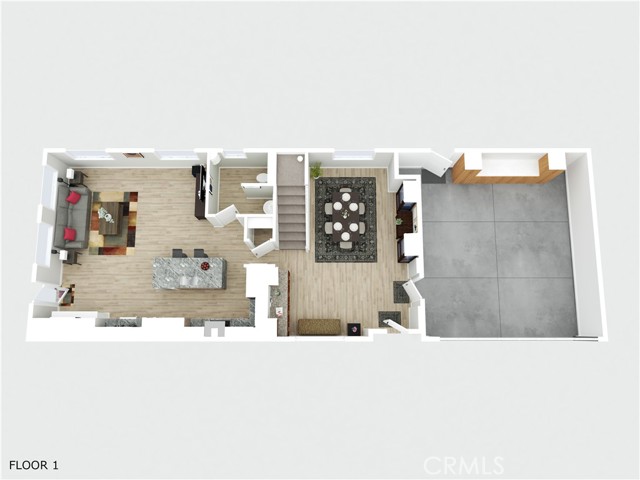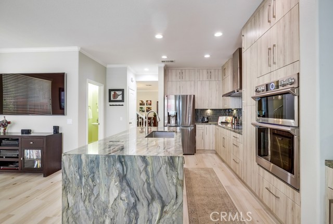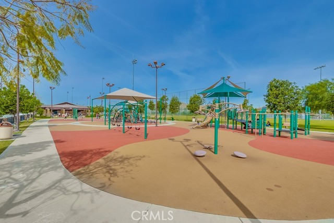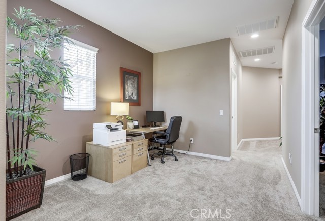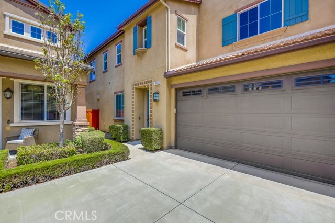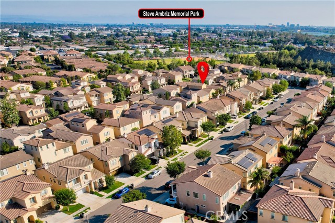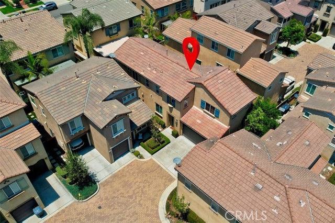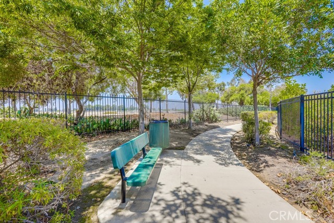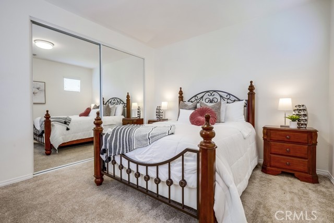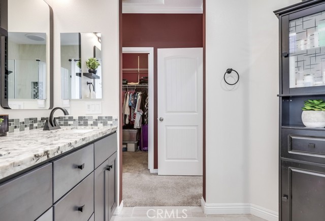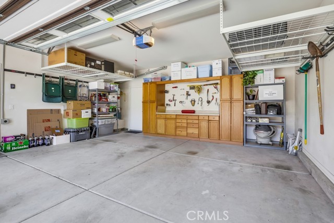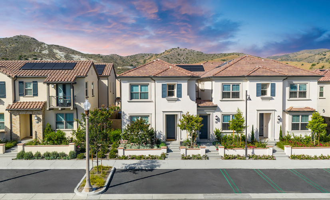373 W PEBBLE CREEK LANE, ORANGE CA 92865
- 3 beds
- 2.25 baths
- 2,091 sq.ft.
- 18,511 sq.ft. lot
Property Description
Detached 2010 newer build home with designer upgrades! Discover elevated living in this beautifully upgraded 3-bedroom, 2.5-bath residence located in the highly desirable RiverBend community. With 2,091 square feet of thoughtfully designed space, this residence blends high-end finishes with everyday comfort and style. Inside, you'll find wide-plank wood-look tile flooring and custom designer touches throughout an open-concept floor-plan that’s perfect for modern living.The show-stopping chef’s kitchen showcases Brazilian quartz stone countertops, custom soft-closing cabinetry, built-in under-cabinet lighting, and a dramatic waterfall island—all beautifully complemented by sleek stainless steel appliances, including a high-end induction cooktop prized by modern chefs for its speed and precision. It opens seamlessly to the bright and inviting living room, where a modern fireplace and an abundance of natural light create a warm and stylish atmosphere. Upstairs, a spacious bonus loft area provides the perfect space for a home office, library, or reading nook. The primary suite is a true private sanctuary, offering a large walk-in closet and a fully remodeled ensuite bathroom complete with a luxurious freestanding soaking tub, an oversized walk-in shower with designer tile, and dual vanities set in marble-style counters. Two additional bedrooms are equally inviting, and all bathrooms in the home have been fully renovated with premium materials. A dedicated upstairs laundry room adds even more convenience. Step outside into a serene backyard retreat with lush turf, a tranquil water fountain feature, and mature avocado and lemon trees that enhance the peaceful ambiance. The attached two-car garage includes built-in cabinetry, overhead storage, and a 240V electric car charger, while the extended parking apron provides additional space for guests or extra vehicles. Enjoy central AC and heating, a low monthly HOA that offers access to a sparkling pool, spa, and community amenities, along with direct access to lush walking paths, a large recreational park, and a scenic trail along the riverbed—making it easy to enjoy the outdoors just steps from home. Located just minutes from freeway access, restaurants, and shopping destinations like The Village at Orange, Old Towne Orange Historic District, Anaheim Plaza, and Riverdale Shopping Center, every detail of this home has been curated for comfort, style, and effortless Southern California living.
Listing Courtesy of Vivan Ainis, Seven Gables Real Estate
Interior Features
Exterior Features
Use of this site means you agree to the Terms of Use
Based on information from California Regional Multiple Listing Service, Inc. as of June 25, 2025. This information is for your personal, non-commercial use and may not be used for any purpose other than to identify prospective properties you may be interested in purchasing. Display of MLS data is usually deemed reliable but is NOT guaranteed accurate by the MLS. Buyers are responsible for verifying the accuracy of all information and should investigate the data themselves or retain appropriate professionals. Information from sources other than the Listing Agent may have been included in the MLS data. Unless otherwise specified in writing, Broker/Agent has not and will not verify any information obtained from other sources. The Broker/Agent providing the information contained herein may or may not have been the Listing and/or Selling Agent.

