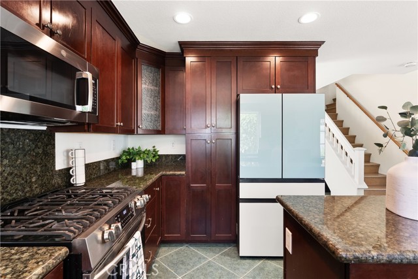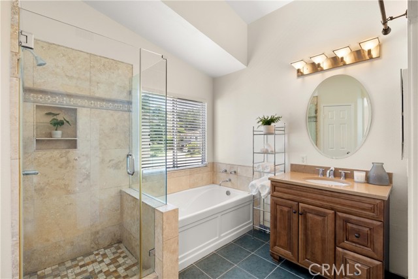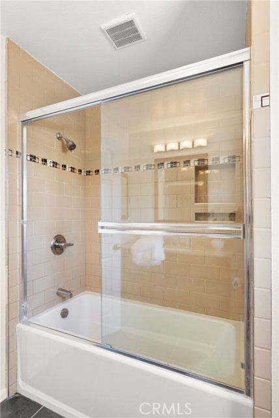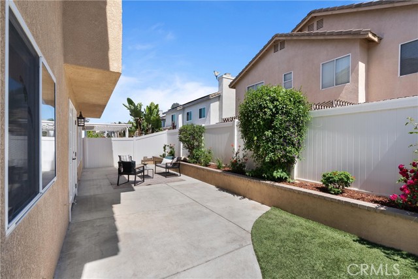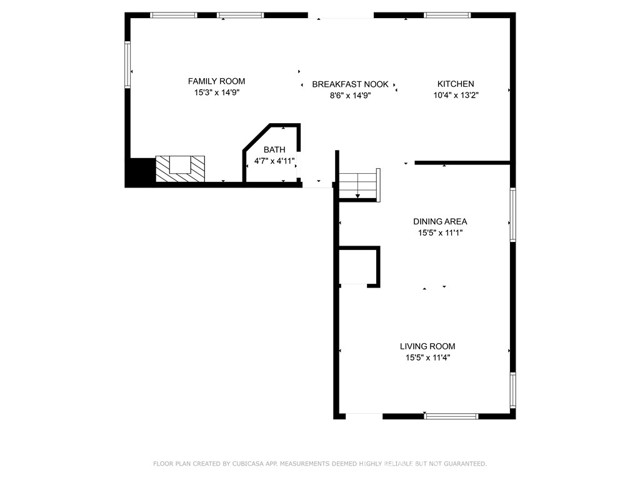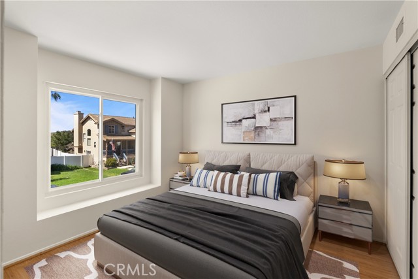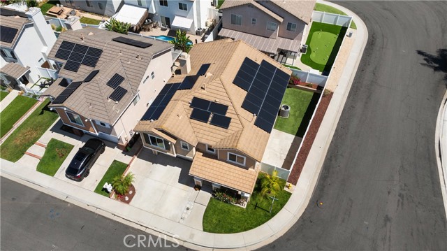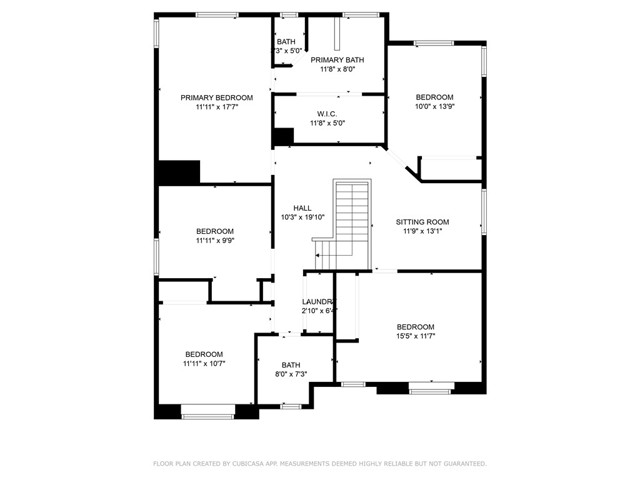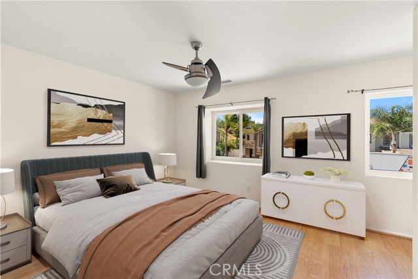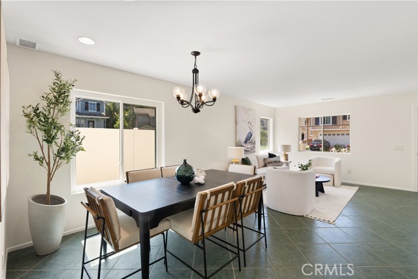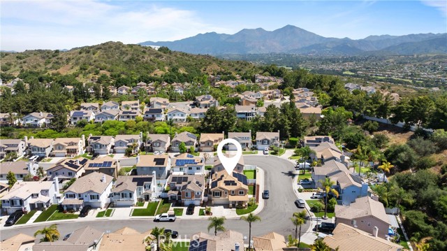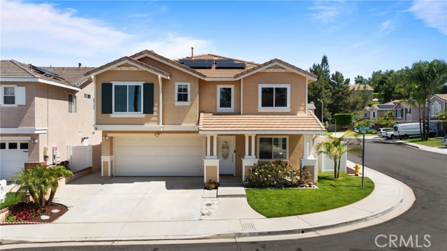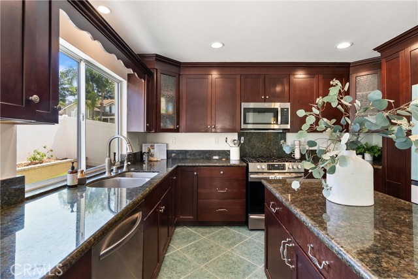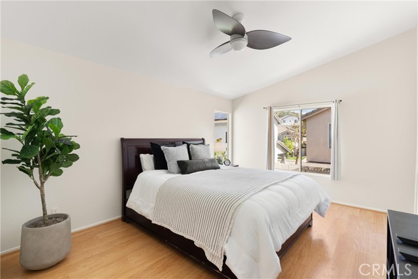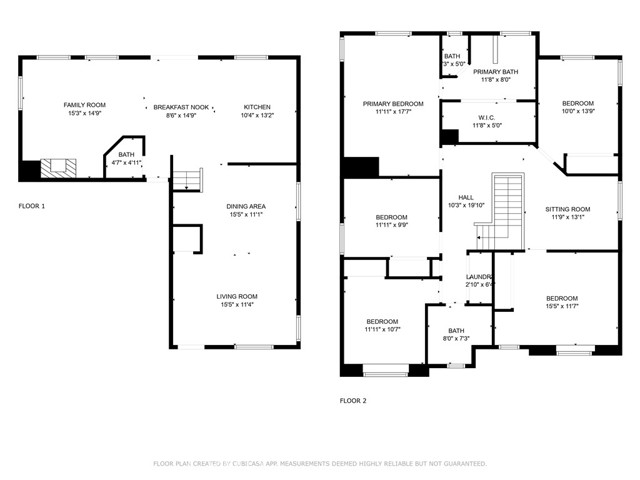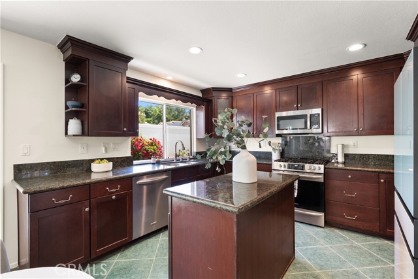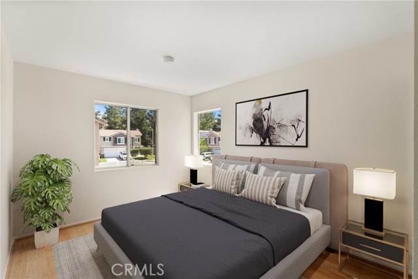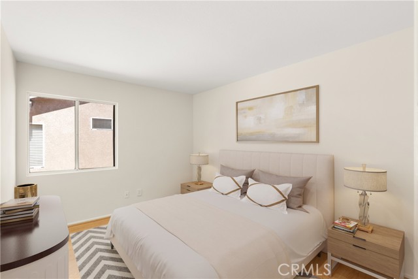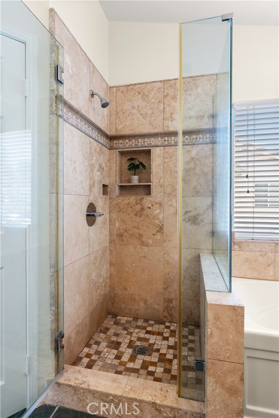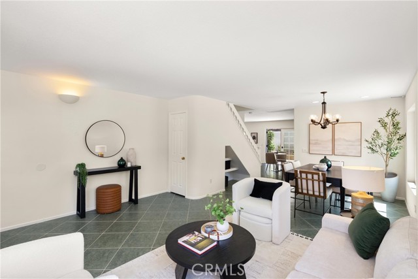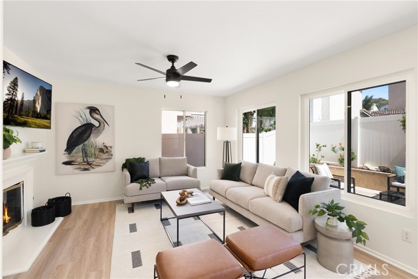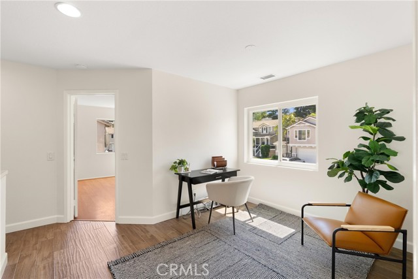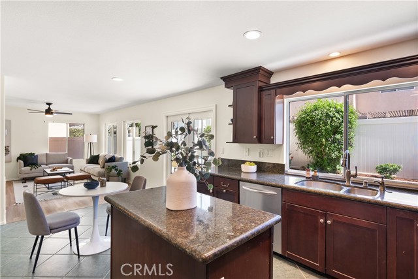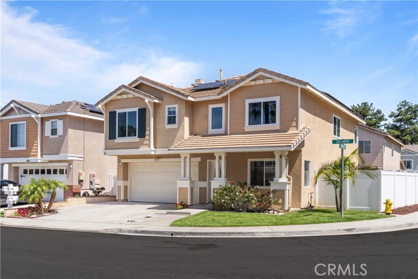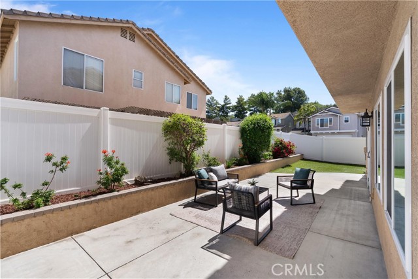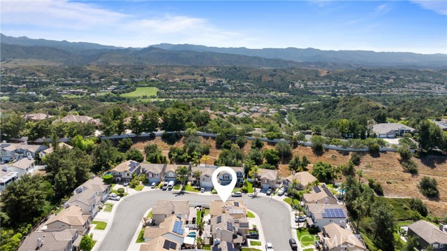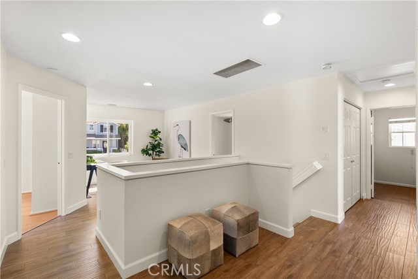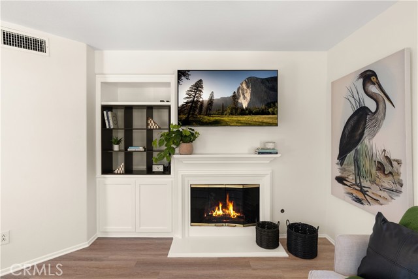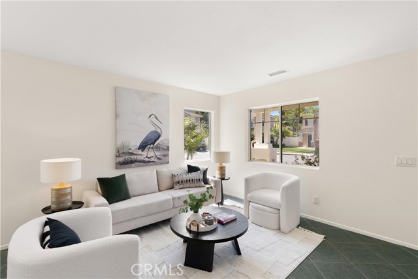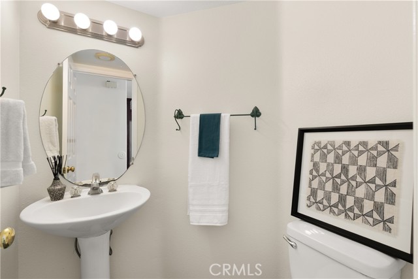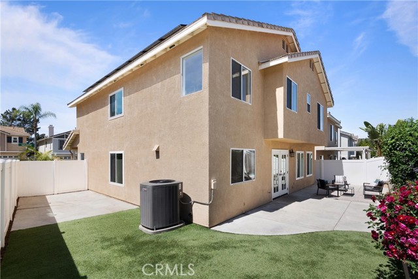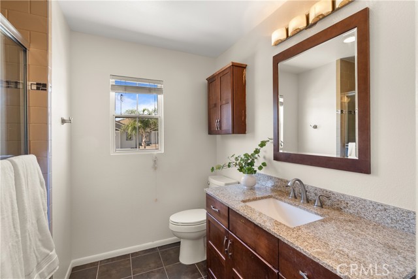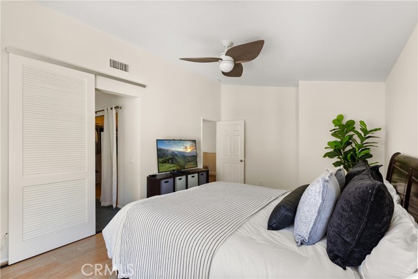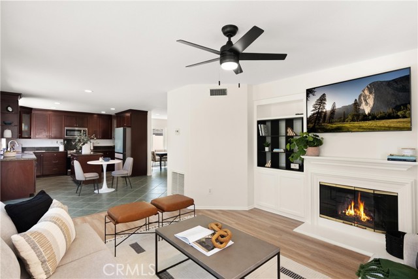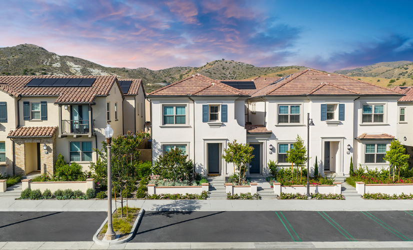37 GOLDMINE STREET, TRABUCO CANYON CA 92679
- 5 beds
- 2.50 baths
- 2,256 sq.ft.
- 4,200 sq.ft. lot
Property Description
Nestled on a peaceful corner lot in the highly desirable Wagon Wheel community of Trabuco Canyon, this meticulously maintained home blends charming curb appeal, modern comfort, and exceptional functionality. As you step through the front door, you're immediately greeted by an expansive living and dining area—flooded with natural light and thoughtfully designed to impress. Freshly painted throughout and enhanced with high-end upgrades, the open-concept layout features spacious, flowing interiors perfect for both everyday living and entertaining. The kitchen opens seamlessly to the cozy common room, where a fireplace provides a warm focal point and Anderson French doors offer effortless access to the backyard. Designed for both relaxation and gatherings, the outdoor space features low-maintenance turf, blooming landscaping, and an open, airy ambiance. Other deluxe features include solar panel system, whole-house fan, new HVAC system (2020), upgraded kitchen appliances, newer water heater, custom lighting, ceiling fans, and a replaced fence that enhances both privacy and charm. Upstairs, the expansive primary suite serves as a true retreat, complete with a large walk-in closet, spa-like ensuite with separate tub and shower, and a custom vanity with ample storage. Four additional bedrooms and a versatile upstairs study or office nook provide flexible living options, while the conveniently located upstairs laundry room adds to the home's thoughtful design. A two-car direct-access garage completes this exceptional property, ideally situated near the 241 Toll Road and popular shopping centers. Offering timeless style, quality upgrades, and a warm neighborhood feel, 37 Goldmine is ready to welcome you home.
Listing Courtesy of Audra Lambert, Realty One Group West
Interior Features
Exterior Features
Use of this site means you agree to the Terms of Use
Based on information from California Regional Multiple Listing Service, Inc. as of July 3, 2025. This information is for your personal, non-commercial use and may not be used for any purpose other than to identify prospective properties you may be interested in purchasing. Display of MLS data is usually deemed reliable but is NOT guaranteed accurate by the MLS. Buyers are responsible for verifying the accuracy of all information and should investigate the data themselves or retain appropriate professionals. Information from sources other than the Listing Agent may have been included in the MLS data. Unless otherwise specified in writing, Broker/Agent has not and will not verify any information obtained from other sources. The Broker/Agent providing the information contained herein may or may not have been the Listing and/or Selling Agent.

