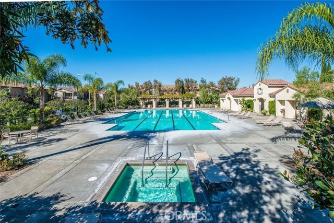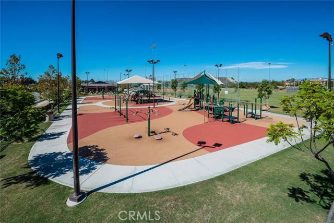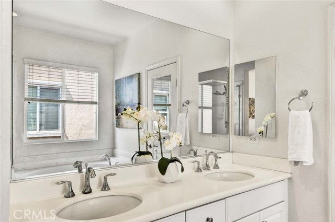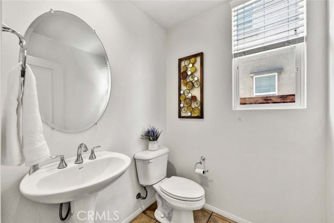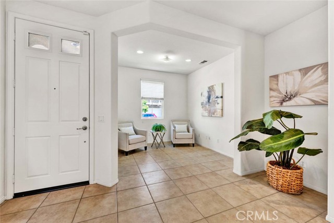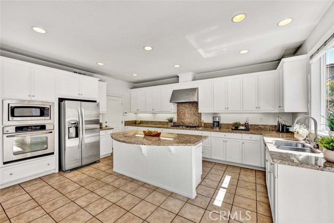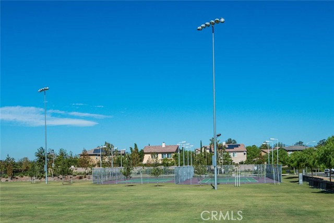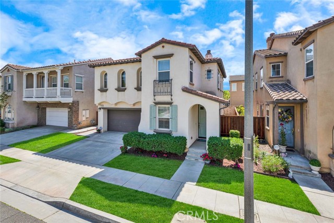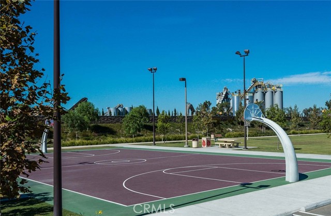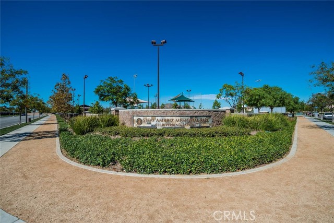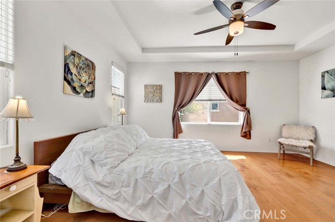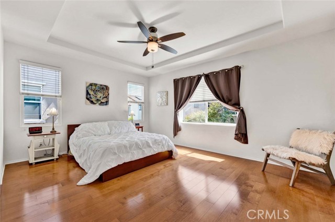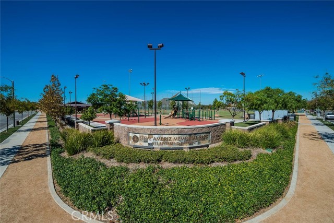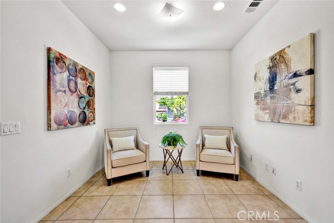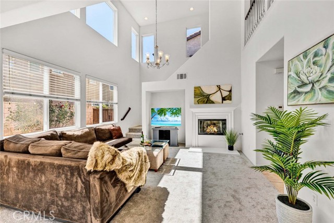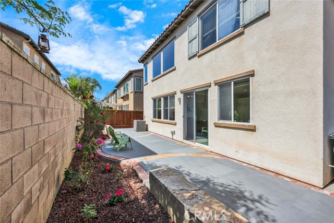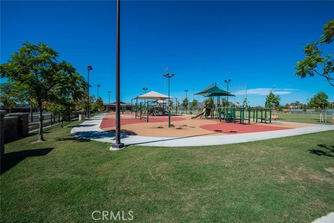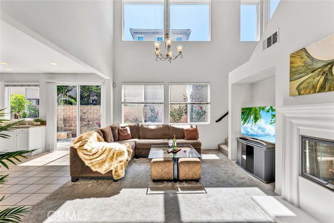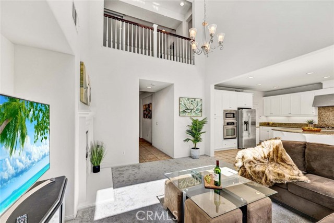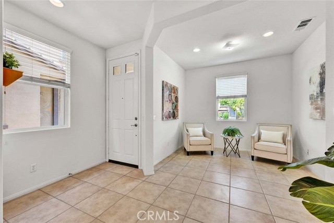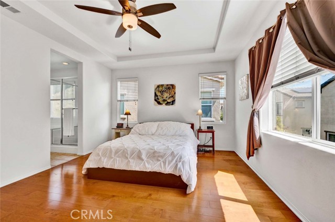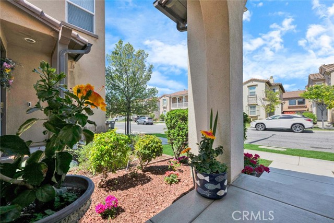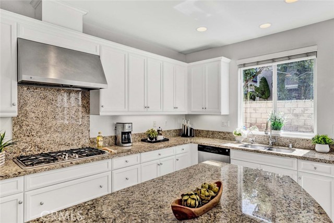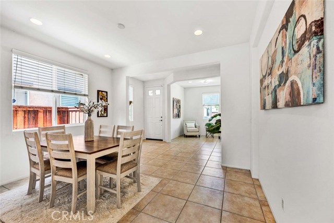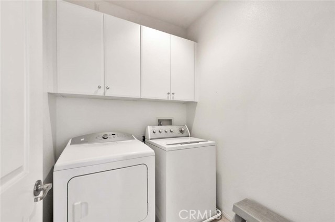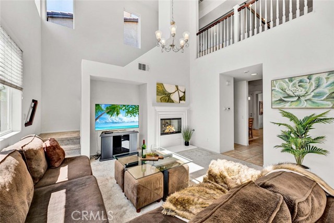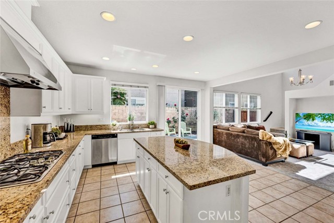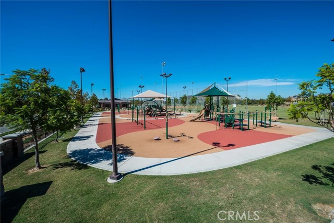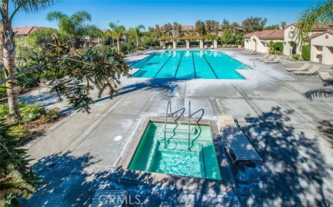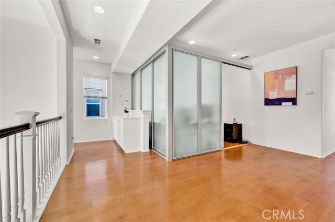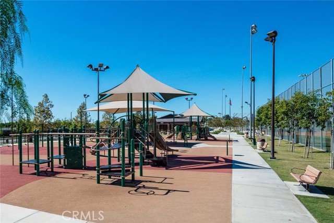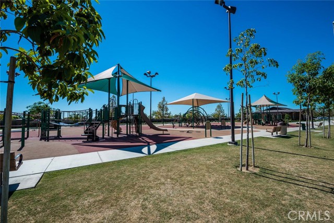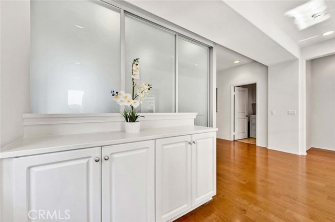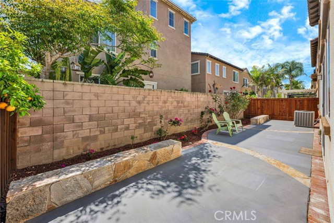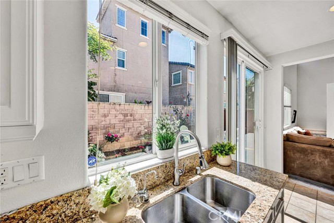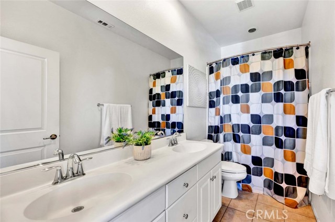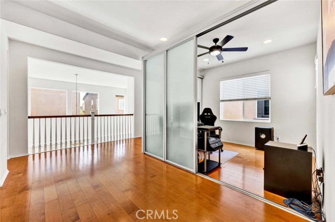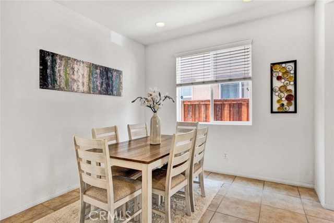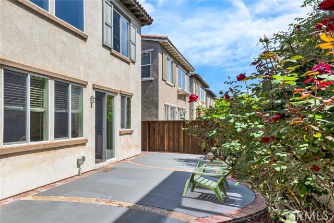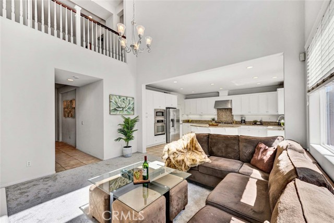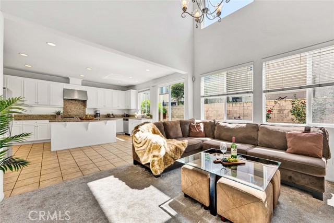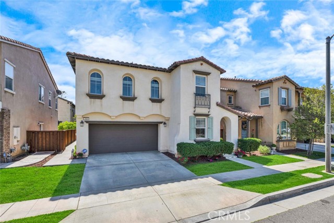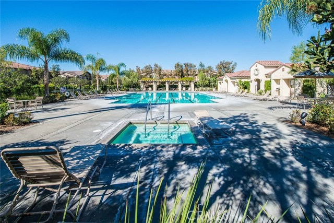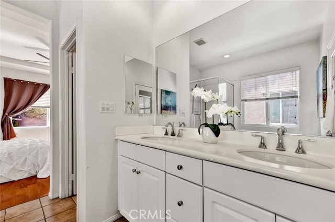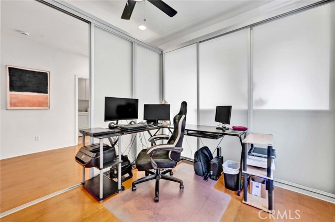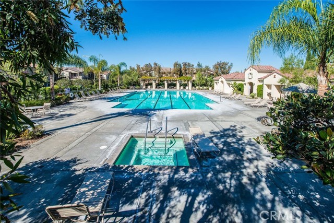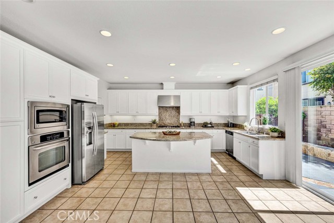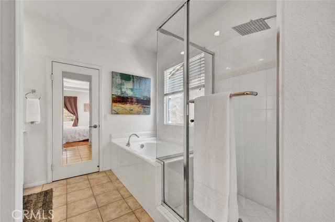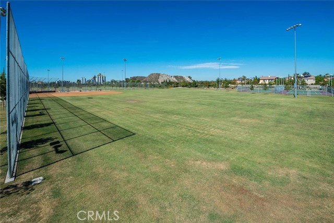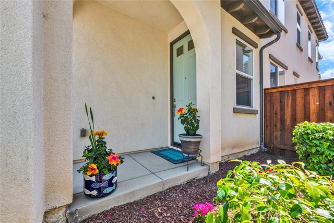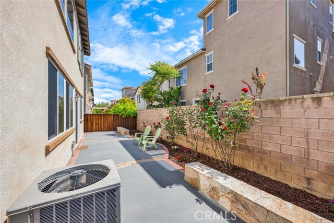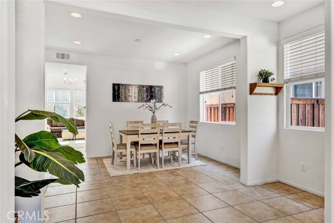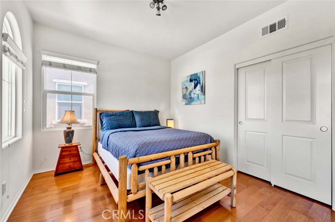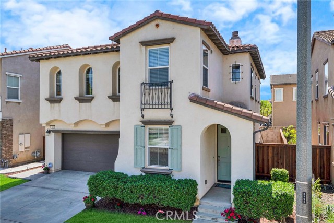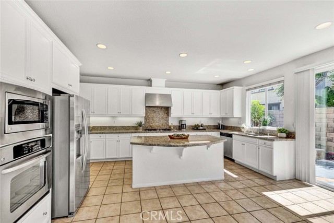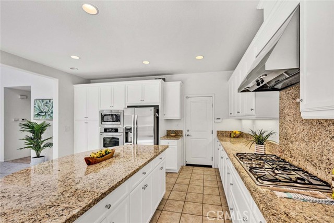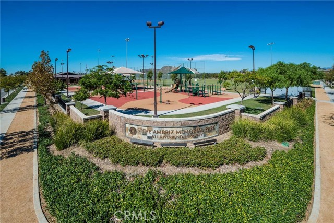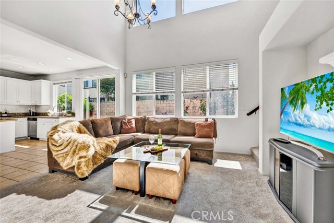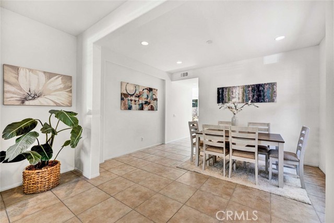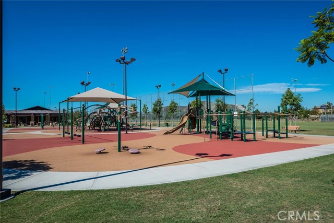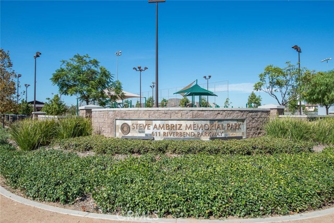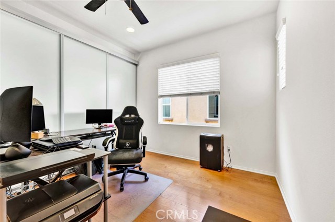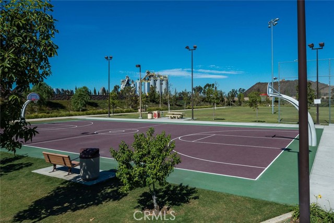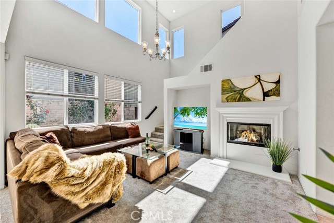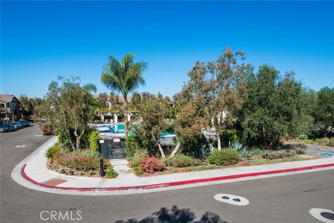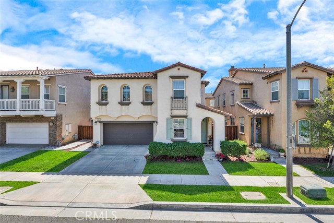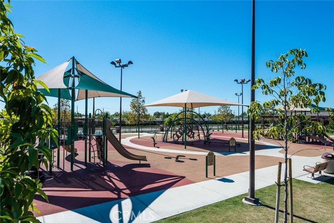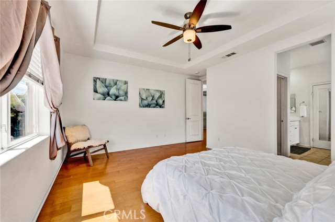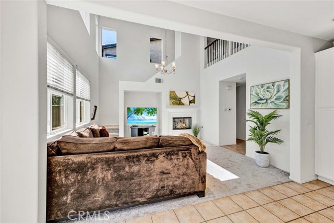360 W TULIP TREE AVENUE, ORANGE CA 92865
- 4 beds
- 2.50 baths
- 2,248 sq.ft.
- 3,323 sq.ft. lot
Property Description
Welcome to this SUPER spacious,4 bed/2.5 bath,detached single-family home in the highly desirable Riverbend Community,where luxury & lifestyle come together.This meticulously clean residence offers fantastic curb appeal w/ a freshly planted front lawn, freshly painted front door,New wood fencing,& a charming flower-lined walkway and porch.Step into a light,bright open floorplan w/ soaring ceilings.The formal dining room, w/ recessed lighting, is perfect for intimate gatherings.A versatile sitting den offers options for a fifth bedroom, office or playroom.The downstairs powder room features a pedestal sink & upgraded fixtures & oval mirror.The family room is filled w/ natural light streaming in from a wall of windows,anchored by a stone fireplace w/wood mantle & a stunning chandelier.All this open nicely to the Chef’s Kitchen,which boasts GE Profile 30" five-burner cooktop,GE Profile vent hood,granite countertops & a custom backsplash.The HUGE center island includes extra cabinet space & a three-seater breakfast bar.Stainless steel appliances include a GE electric oven,GE microwave & GE dishwasher,all highlighted by recessed lighting & a huge pantry.Step outside into your private backyard w/ mature roses & colorful flowers in sprinklered beds.The freshly coated concrete patio features decorative stone insets and a stone bench,all surrounded by gorgeous long stem roses.Upstairs,brand new carpet leads to rich hardwood flooring throughout.The primary suite(13’ x 17’) and features an inverted tray ceiling,a modern lighted ceiling fan, and abundant natural light.The expansive bath includes a soaking tub,glass-enclosed walk-in shower,dual sinks w/ updated fixtures & a huge walk-in closet.The upstairs bathroom has dual sinks & a shower-over-tub combo.The laundry room is conveniently located upstairs w/ additional utility cabinets.Additional features include two-panel doors,dual-pane vinyl windows,recessed lighting & a two-car garage w/ fresh epoxy flooring.newer water softener,storage racks,& a newer water heater.Located within the highly desired Riverbend Community,enjoy LOW HOA FEES,access to a resort-style pool & spa,secured walking trails, & proximity/access to Ambriz Memorial Park w/ playgrounds,lighted basketball & tennis courts, & baseball fields.The Santa Ana River Trail is just steps away,perfect for breathtaking runs,scenic walks,or peaceful bike rides.This home offers more than just a place to live;it’s a true sanctuary for making beautiful memories!
Listing Courtesy of Ron Arnold, Keller Williams Realty
Interior Features
Exterior Features
Use of this site means you agree to the Terms of Use
Based on information from California Regional Multiple Listing Service, Inc. as of April 18, 2025. This information is for your personal, non-commercial use and may not be used for any purpose other than to identify prospective properties you may be interested in purchasing. Display of MLS data is usually deemed reliable but is NOT guaranteed accurate by the MLS. Buyers are responsible for verifying the accuracy of all information and should investigate the data themselves or retain appropriate professionals. Information from sources other than the Listing Agent may have been included in the MLS data. Unless otherwise specified in writing, Broker/Agent has not and will not verify any information obtained from other sources. The Broker/Agent providing the information contained herein may or may not have been the Listing and/or Selling Agent.

