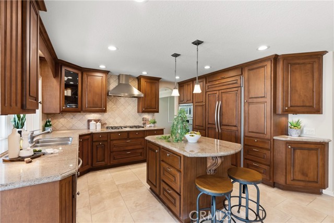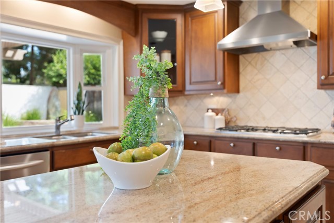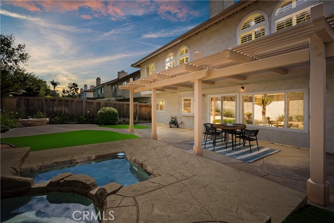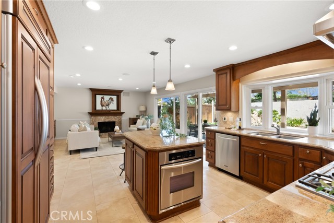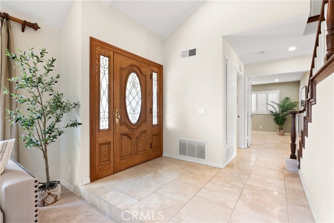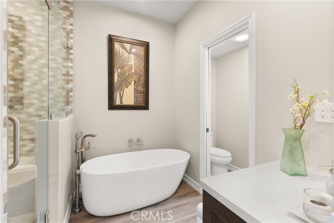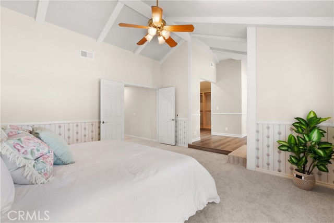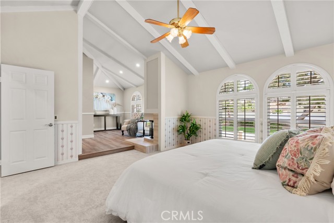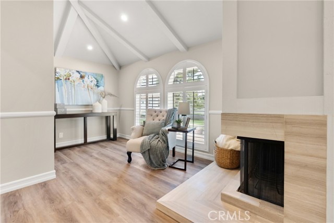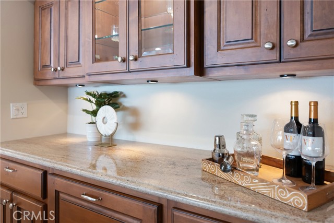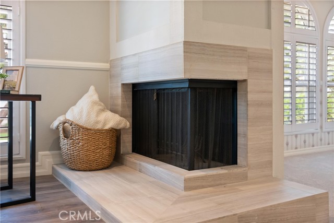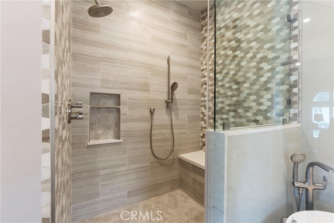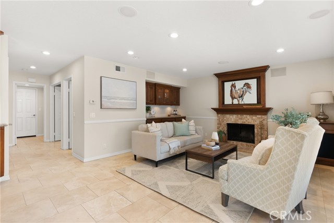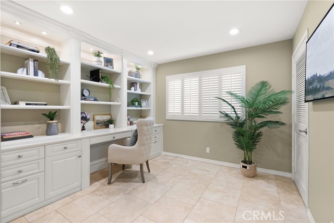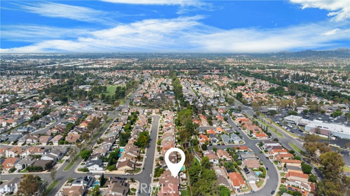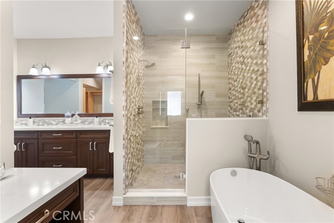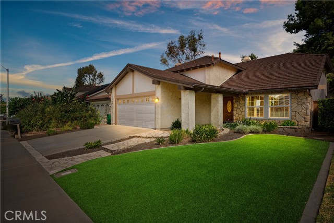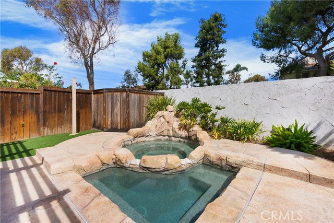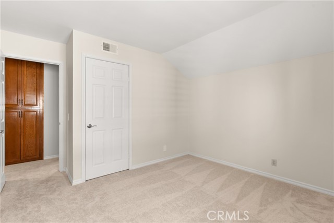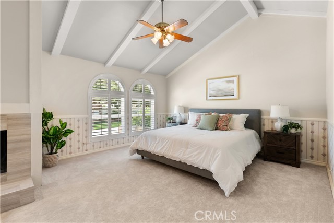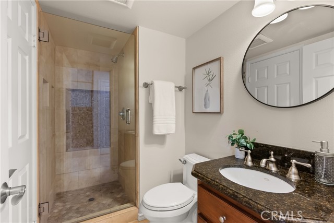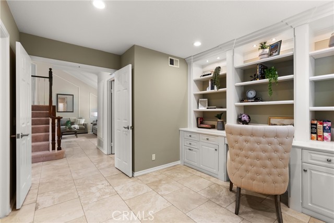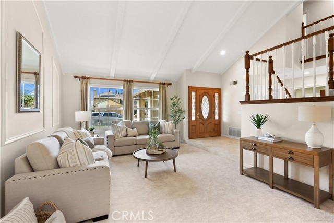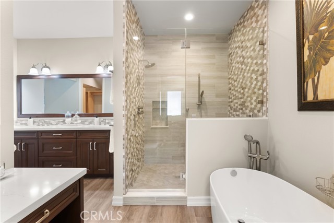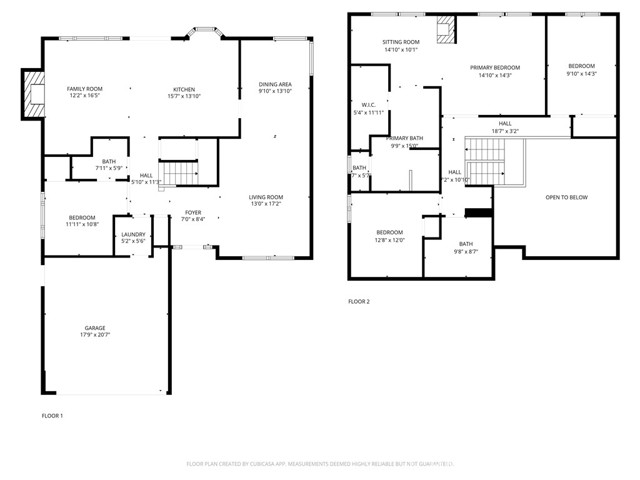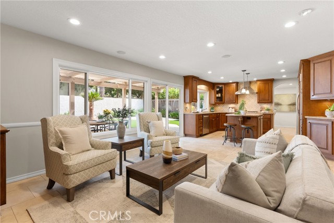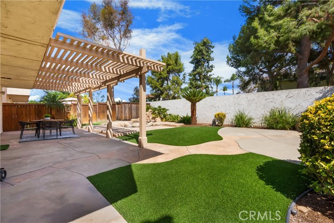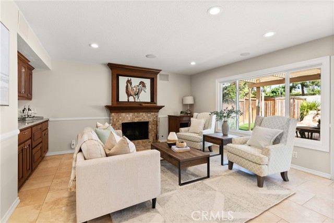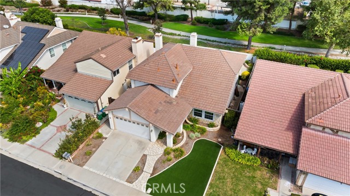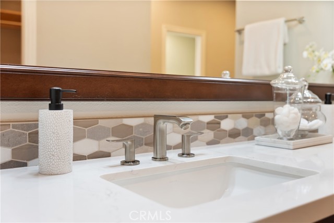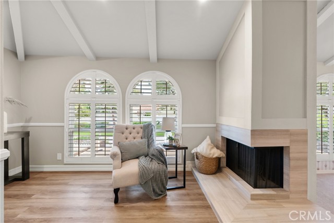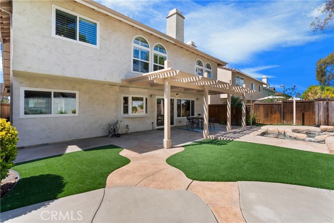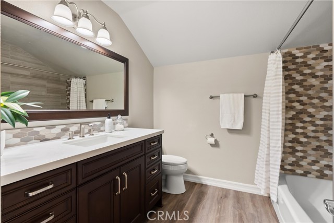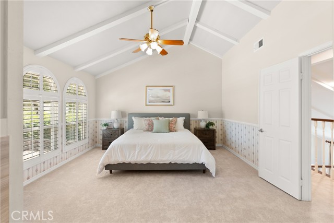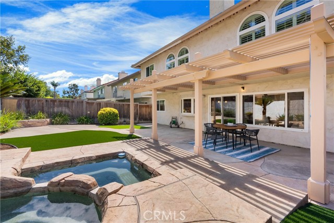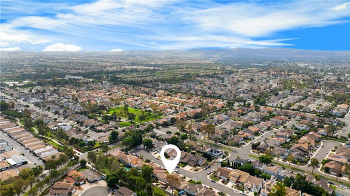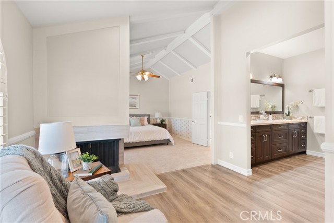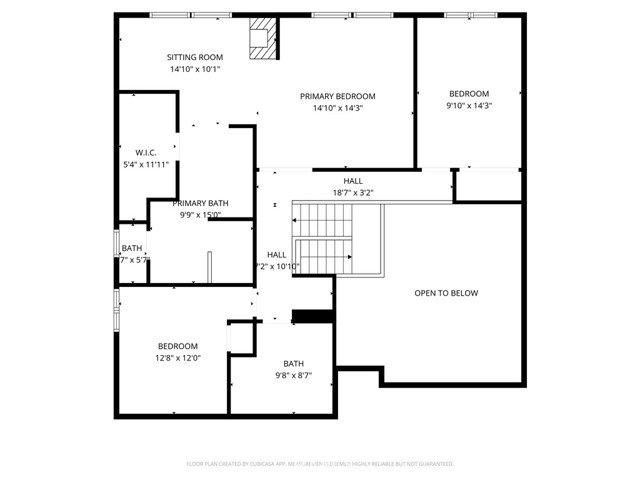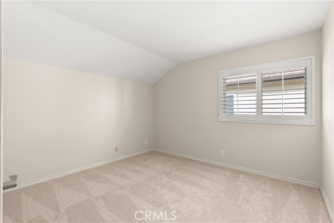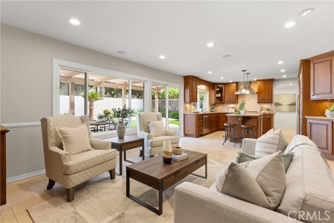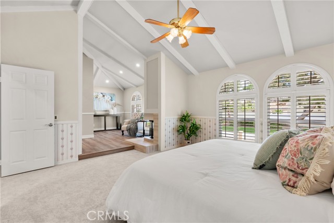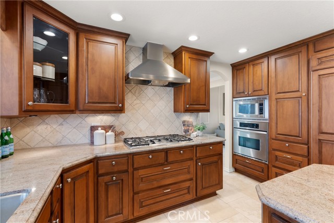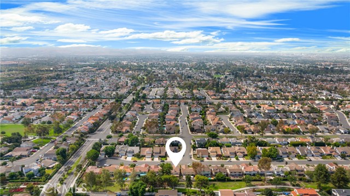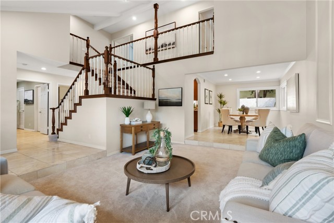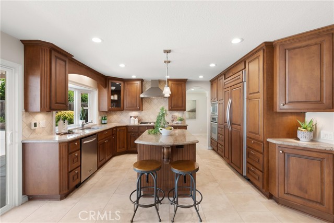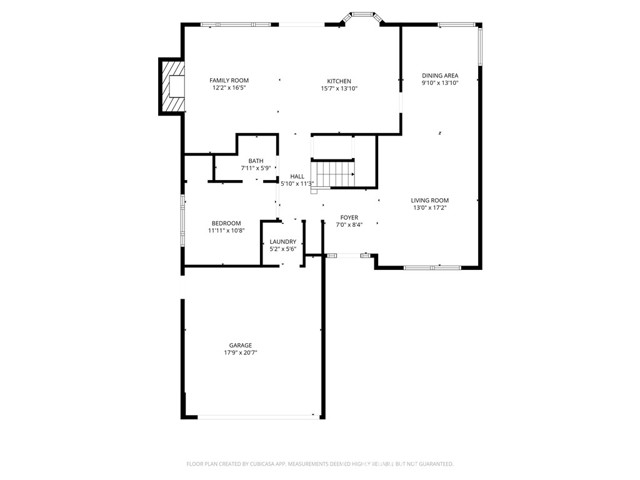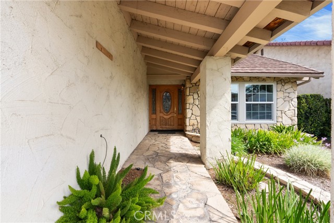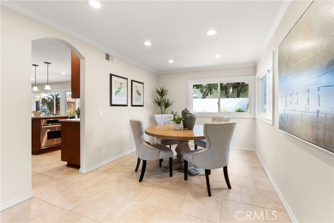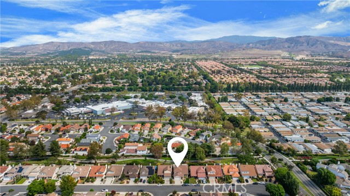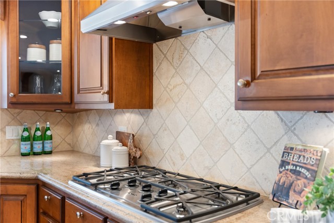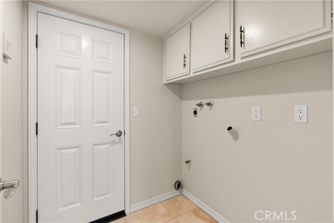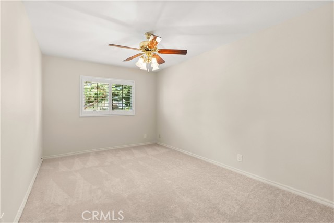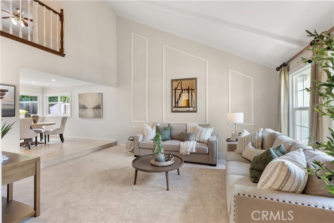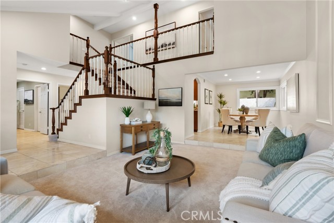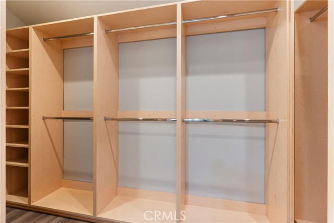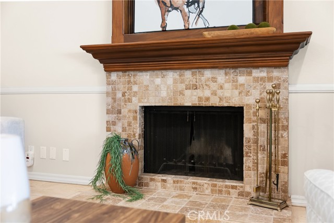35 WESTPORT, IRVINE CA 92620
- 4 beds
- 3.00 baths
- 2,496 sq.ft.
- 5,293 sq.ft. lot
Property Description
Welcome to this beautifully upgraded 4-bedroom, 3-bathroom home offering 2,496 square feet of versatile living space in the heart of Irvine. Thoughtfully designed with comfort, convenience, and style in mind, this home blends modern upgrades with timeless details. Step inside to soaring vaulted ceilings, custom travertine tile flooring, and an inviting living room filled with natural light. A large formal dining area sets the stage for memorable gatherings, while the open-concept flow from the kitchen to the family room is perfect for everyday living. The chef’s kitchen is equipped with rich wood-tone cabinetry, under-cabinet lighting, upgraded dimmer switches, a built-in refrigerator with custom panels, dual ovens, a large center island with pendant lighting and countertop seating. Enjoy the view of the backyard from the charming bay window while entertaining with ease. The family room features custom built-in cabinetry with lighting, an upgraded hearth and mantle fireplace, and wiring for surround sound and a video/audio system. A full bedroom downstairs with a walk-in closet and direct access to a remodeled glass-enclosed walk-in shower bath provides flexible options for guests, multigenerational living, or a home office. Upstairs, retreat to the expansive primary suite through elegant double doors. This private sanctuary features vaulted ceilings, a cozy fireplace with seating area, and a luxurious upgraded bath with dual vanities, a soaking tub, separate glass-enclosed shower, and a spacious walk-in closet with custom organizers. Two additional bedrooms share a fully remodeled full bathroom with shower over tub combo. The low-maintenance front and backyard is ideal for relaxing or entertaining. The backyard is complete with a built-in spa, designer water fountain, and a covered patio which is an excellent space for alfresco dining. Additional highlights include recessed lighting, raised panel doors, new carpet, deep storage closets, a separate, interior, laundry room with electric and gas hookups, and an attached, direct access, two-car garage with built-in cabinetry. A durable tile roof ensures peace of mind for years to come. Situated near award-winning Irvine schools, local parks, dining, and shopping, this home offers the best of convenience and community without a HOA or any Mello Roos fees.
Listing Courtesy of Robert Van Der Goes, Seven Gables Real Estate
Interior Features
Exterior Features
Use of this site means you agree to the Terms of Use
Based on information from California Regional Multiple Listing Service, Inc. as of September 26, 2025. This information is for your personal, non-commercial use and may not be used for any purpose other than to identify prospective properties you may be interested in purchasing. Display of MLS data is usually deemed reliable but is NOT guaranteed accurate by the MLS. Buyers are responsible for verifying the accuracy of all information and should investigate the data themselves or retain appropriate professionals. Information from sources other than the Listing Agent may have been included in the MLS data. Unless otherwise specified in writing, Broker/Agent has not and will not verify any information obtained from other sources. The Broker/Agent providing the information contained herein may or may not have been the Listing and/or Selling Agent.

