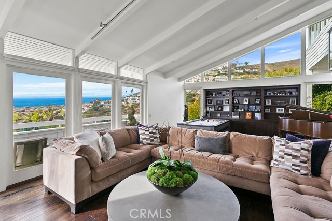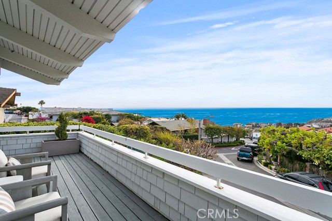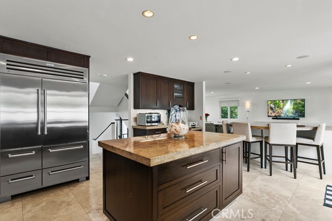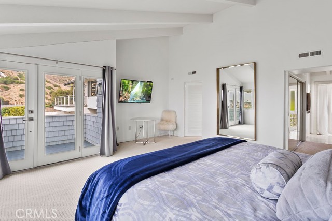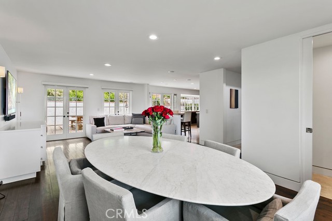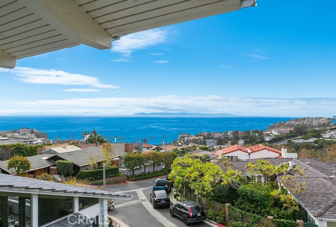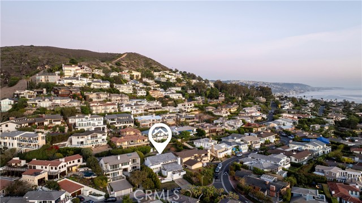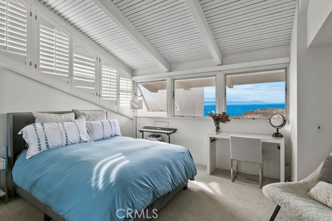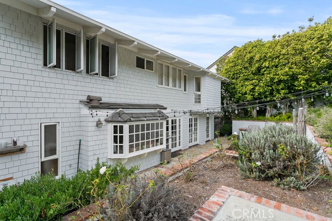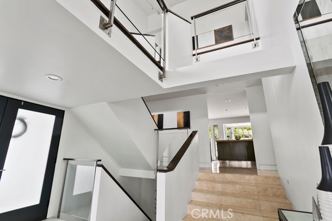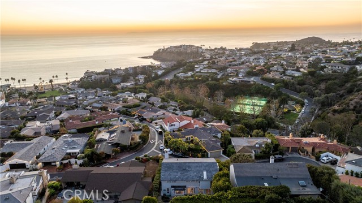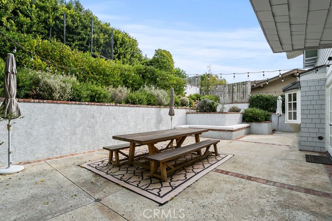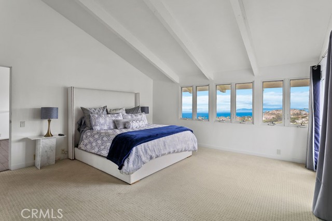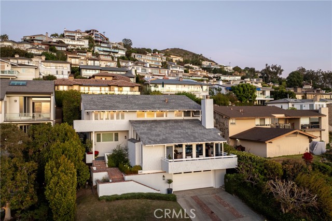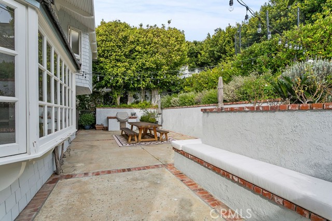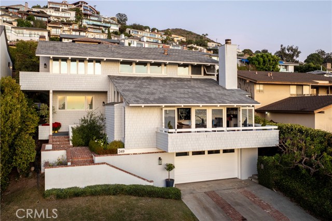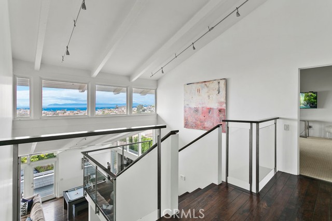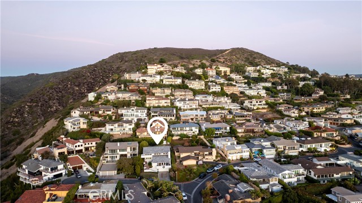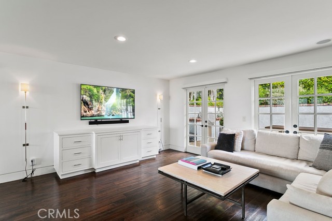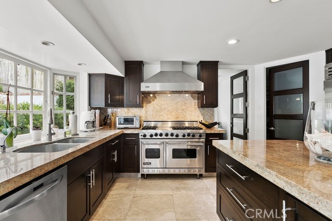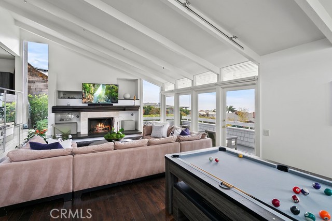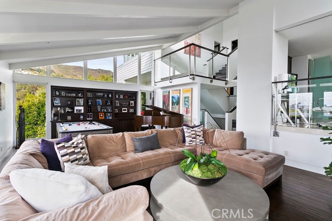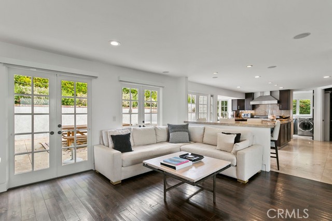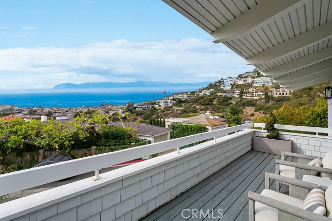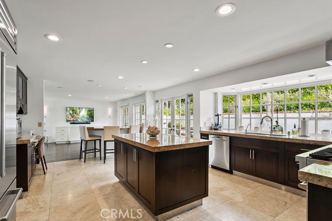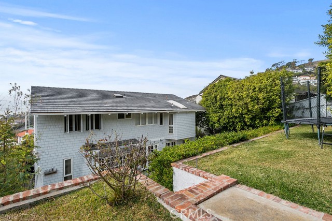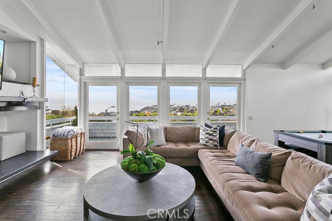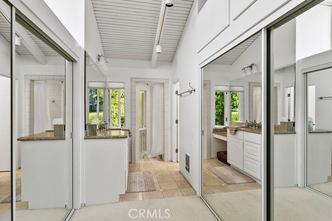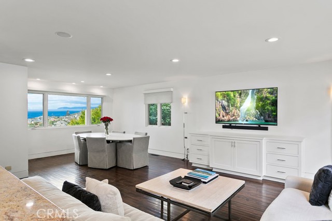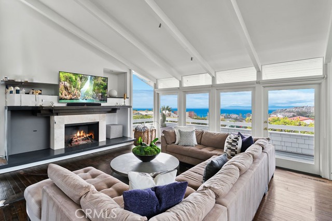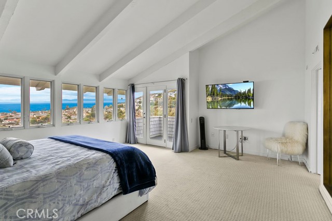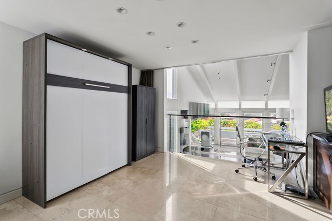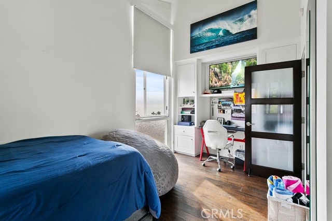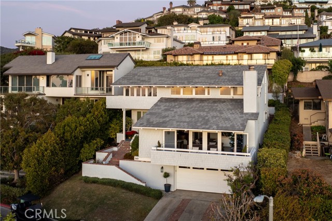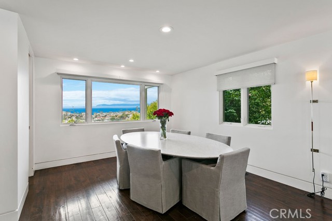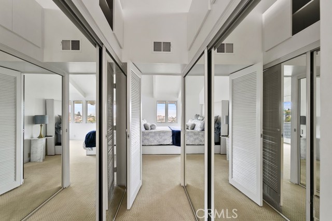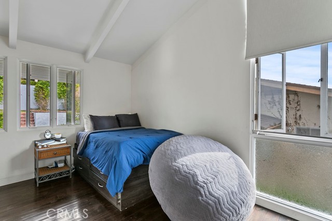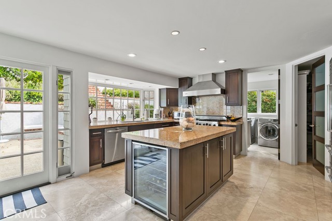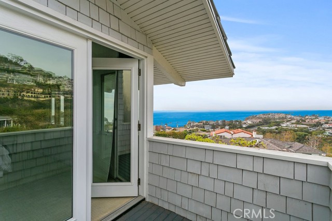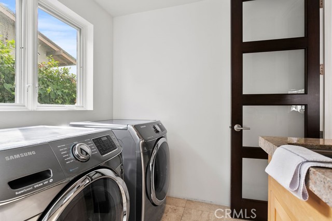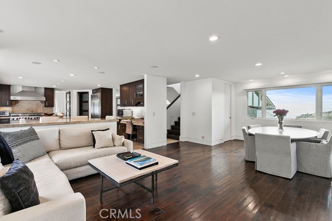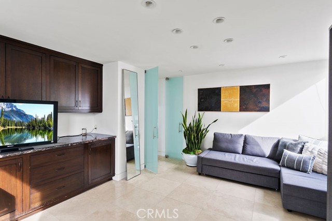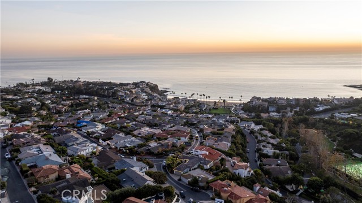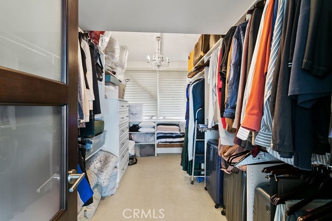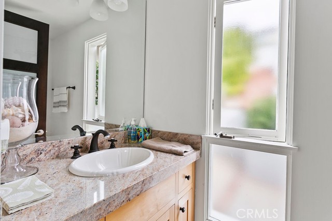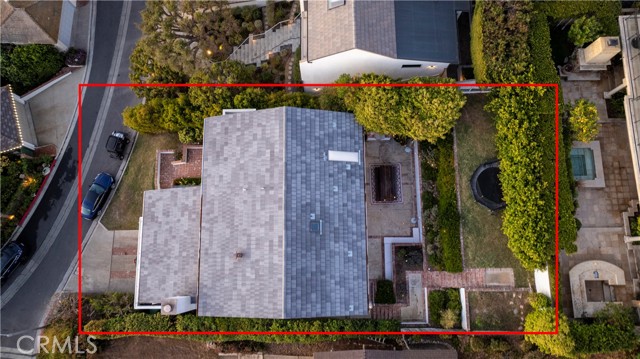349 EMERALD BAY, LAGUNA BEACH CA 92651
- 3 beds
- 4.00 baths
- 3,363 sq.ft.
- 8,050 sq.ft. lot
Property Description
EMERALD BAY | LAGUNA BEACH | Discover the elegance of a Frank Lloyd Wright-inspired residence in the exclusive, guard-gated community of Emerald Bay. This exceptional home spans approximately 3,363 square feet and is situated on one of the community's larger lots. It features 3 bedrooms, 2 full bathrooms, and 2 half bathrooms, seamlessly blending luxury with functionality. The main living area boasts a spacious formal living room with an entertainment zone, complete with a fireplace and an attached deck offering expansive ocean views. Adjacent to this space is an open office area, perfect for a comfortable work-from-home setup. The gourmet kitchen is a chef's dream, equipped with a working and prep island, stainless steel appliances including a Wolf double oven, a double-wide refrigerator, dishwasher, and a wine steward. A walk-in pantry and a separate laundry room add to the home's convenience. The kitchen flows effortlessly into an informal family room and dining area, which opens to a large rear yard. This outdoor space is ideal for entertaining, featuring a built-in BBQ and dining area. Upstairs, the primary bedroom offers panoramic ocean views and a private lounge deck. The adjacent primary bathroom includes his and hers vanities, separate closets, and a walk-in shower, along with an additional walk-in closet. Two more bedrooms and a large bathroom with dual vanities and a shower/bathtub combination complete the upper level. A finished garage accommodates two full-sized vehicles, with additional parking for two more cars in the driveway, enhancing the convenience of this timeless Emerald Bay classic.
Listing Courtesy of Harold Noriega, Compass
Interior Features
Exterior Features
Use of this site means you agree to the Terms of Use
Based on information from California Regional Multiple Listing Service, Inc. as of May 2, 2025. This information is for your personal, non-commercial use and may not be used for any purpose other than to identify prospective properties you may be interested in purchasing. Display of MLS data is usually deemed reliable but is NOT guaranteed accurate by the MLS. Buyers are responsible for verifying the accuracy of all information and should investigate the data themselves or retain appropriate professionals. Information from sources other than the Listing Agent may have been included in the MLS data. Unless otherwise specified in writing, Broker/Agent has not and will not verify any information obtained from other sources. The Broker/Agent providing the information contained herein may or may not have been the Listing and/or Selling Agent.

