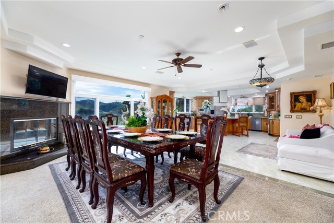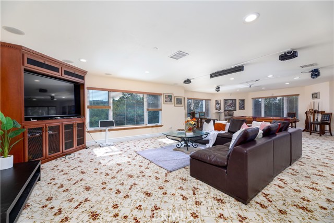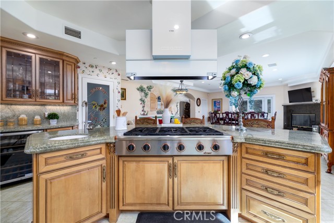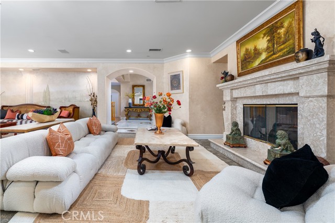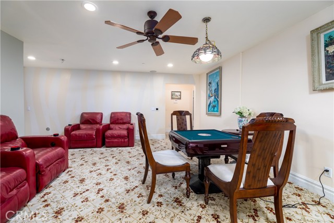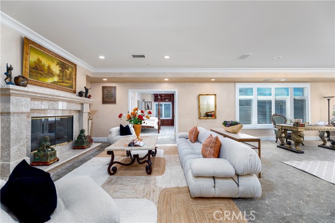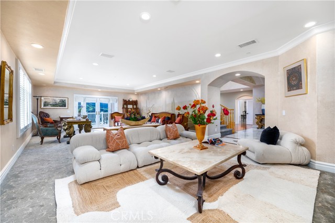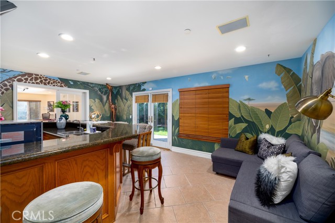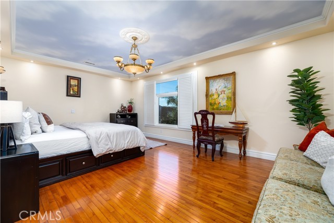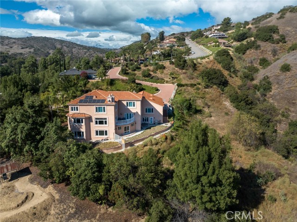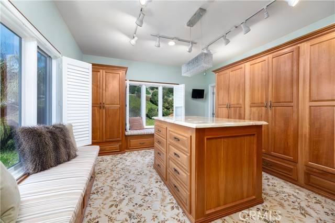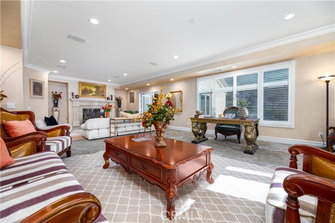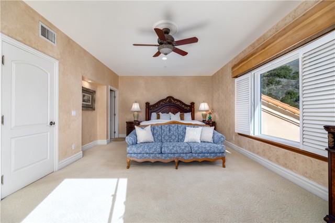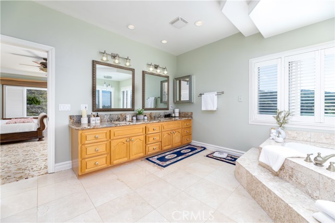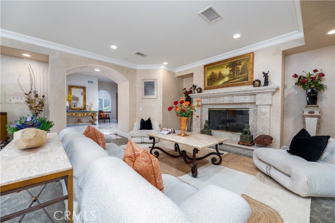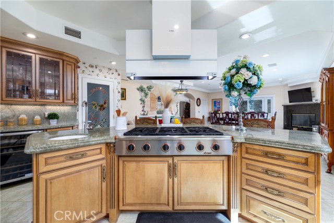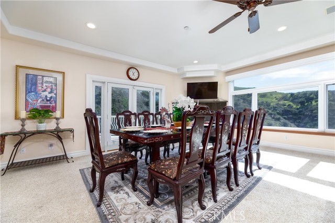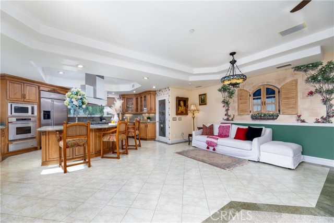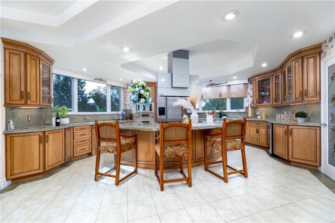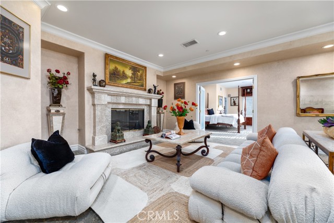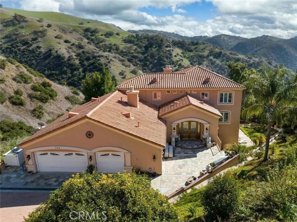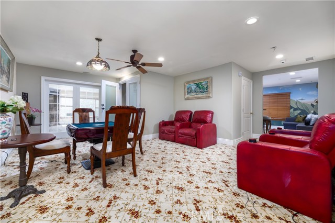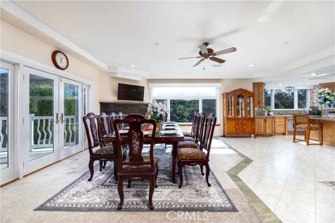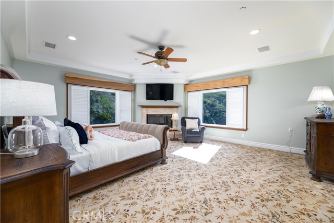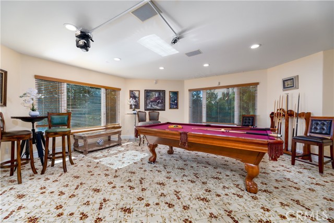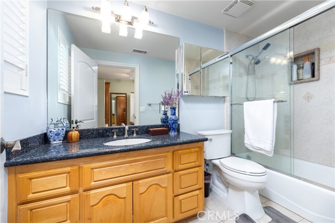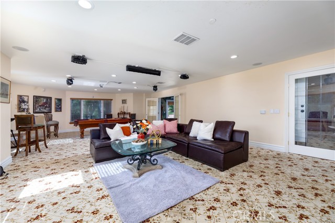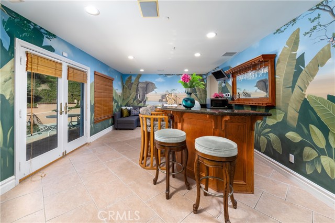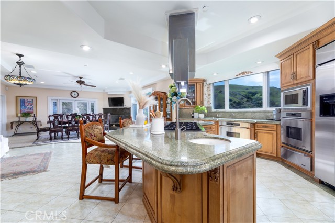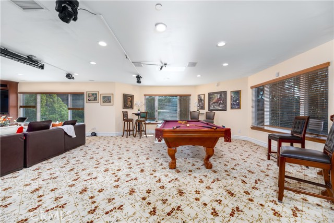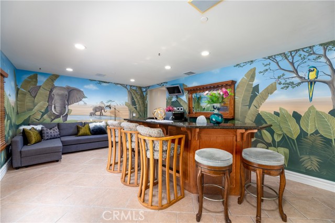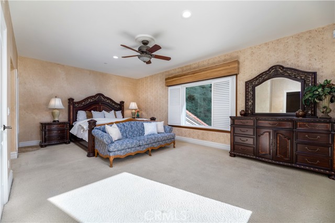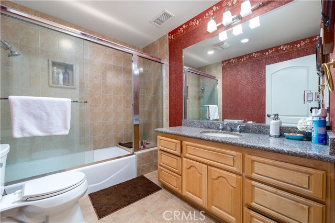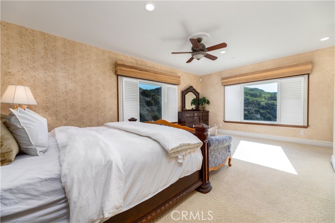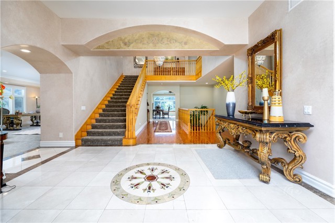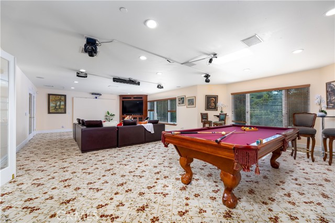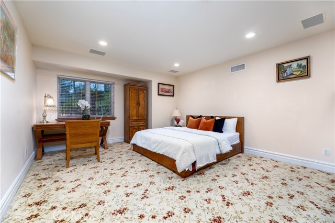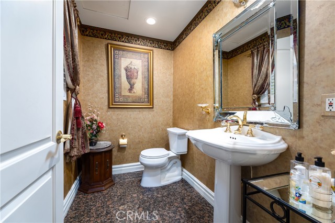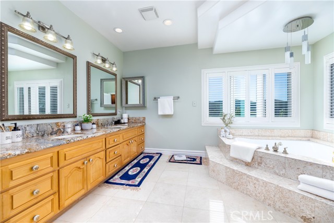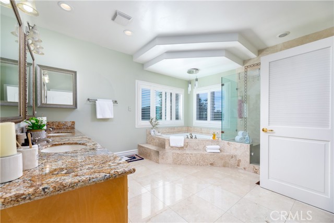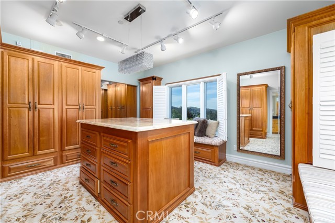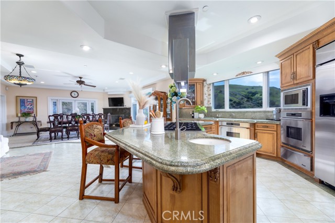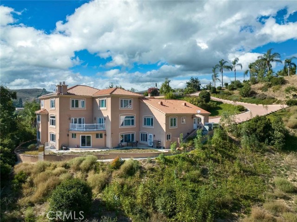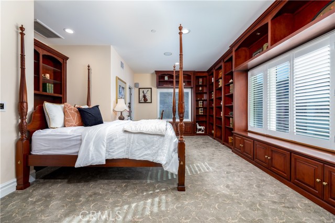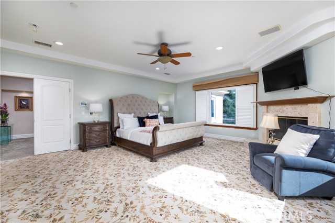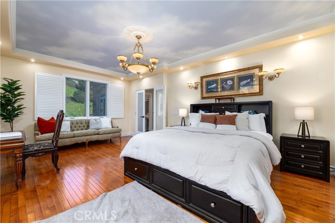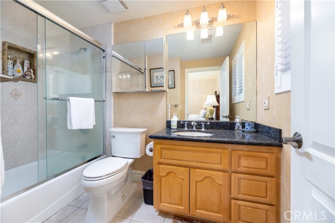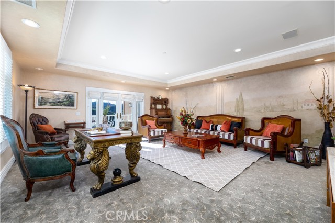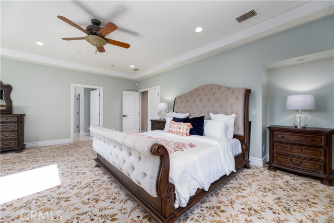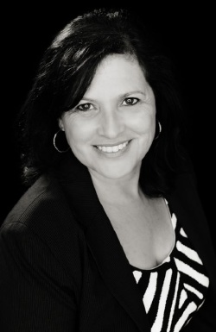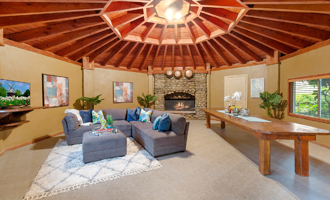340 OLINDA DR, BREA CA 92823
- 5 beds
- 6.50 baths
- 7,633 sq.ft.
- 43,560 sq.ft. lot
Property Description
Rainforest landscape estate located in the hills of Carbon Canyon. This is 8010 square feet. Three floors located on a very private one bedroom lot. Canyon Beauty views from every room. Featuring 5 bedrooms and 6.5 bathrooms. Will enjoy the gourmet cooking kitchen with a huge granite island surrounded by 6 burner cooktop, stainless steel Dacor appliances, custom maple cabinets, recessed lighting and relay style lighthouse. Elegant formal dining room with stunning views! The family room is off the kitchen and has electric blinds visible from every door and window. All bathrooms feature granite counters, ceramic tile floors, and ceramic tile throughout. Beautiful grand entry with Tiffany style chandelier and marble floors leads to formal foyer with marble ceiling, elegant frescoes and French doors. Off the lobby is an administrative library with custom shelving. Double sink. Be sure to check out the owner's powder room! Out of this world, there are shoe racks, built-in cherry wood vanities and drawers, plus a center island with storage. There is also a 3/4 tub in the powder room. Stunning $80,000 in upgrades! ! ! The lower level features a large game and billiards room, Safari themed bar, office, media room, and guest bedroom and bathroom with exterior entrance. Attached 3 car garage with epoxy flooring and cabinets. Perfect for multi-family living!
Listing Courtesy of GUIFENG PENG, RE/MAX Galaxy
Interior Features
Exterior Features
Use of this site means you agree to the Terms of Use
Based on information from California Regional Multiple Listing Service, Inc. as of July 5, 2024. This information is for your personal, non-commercial use and may not be used for any purpose other than to identify prospective properties you may be interested in purchasing. Display of MLS data is usually deemed reliable but is NOT guaranteed accurate by the MLS. Buyers are responsible for verifying the accuracy of all information and should investigate the data themselves or retain appropriate professionals. Information from sources other than the Listing Agent may have been included in the MLS data. Unless otherwise specified in writing, Broker/Agent has not and will not verify any information obtained from other sources. The Broker/Agent providing the information contained herein may or may not have been the Listing and/or Selling Agent.

