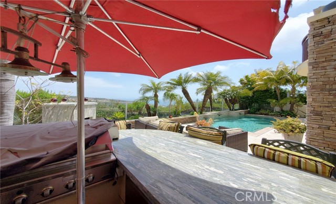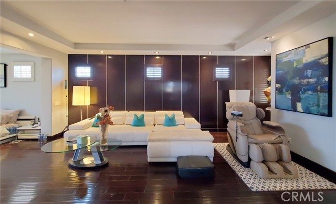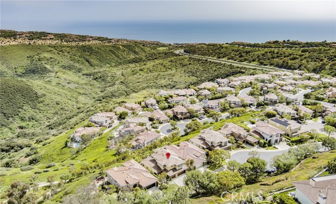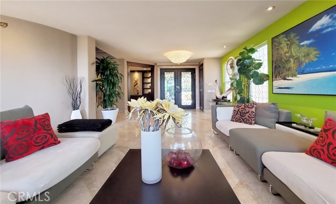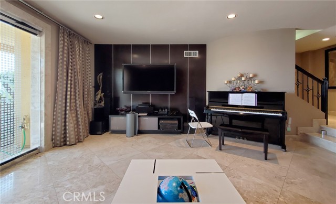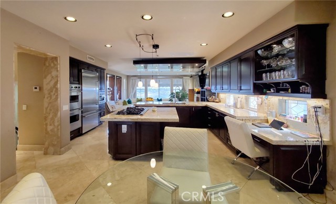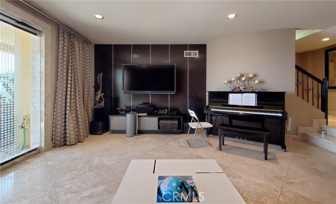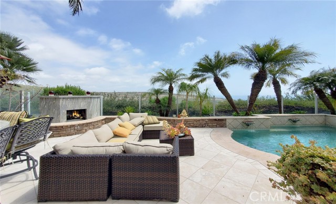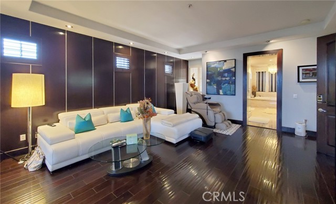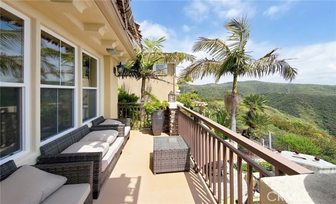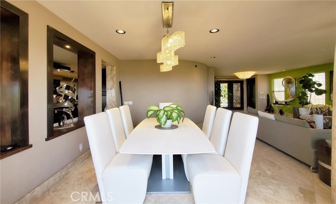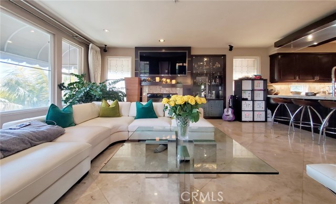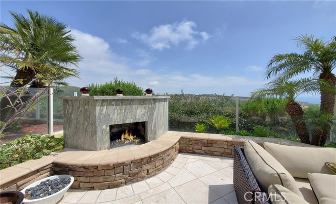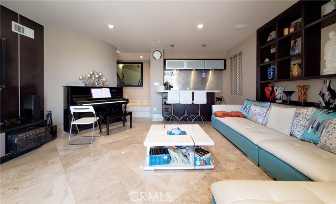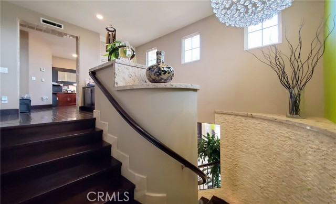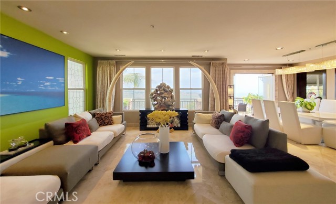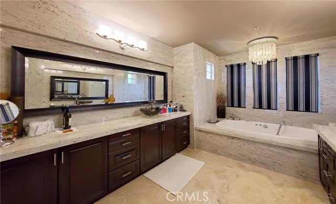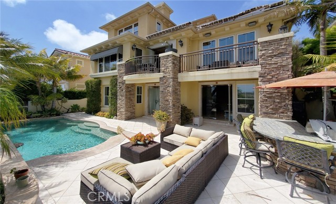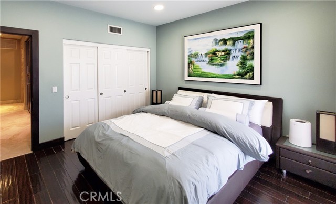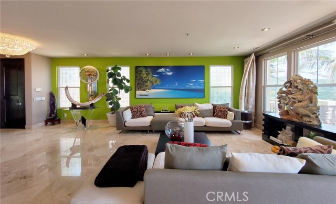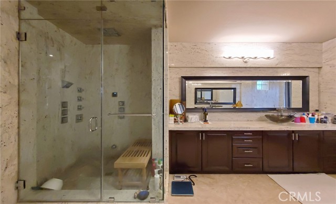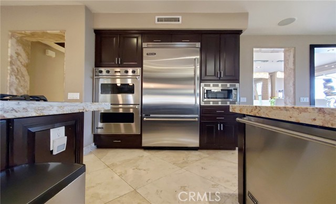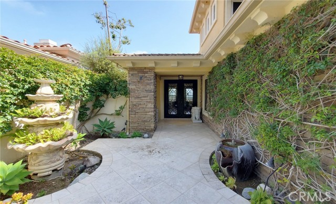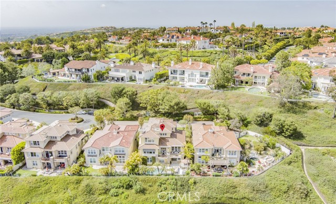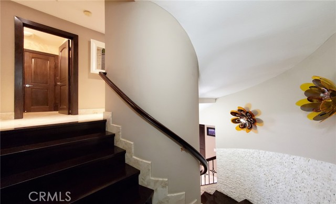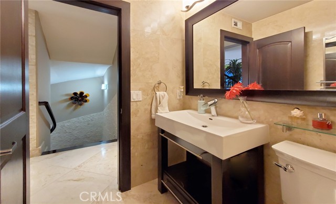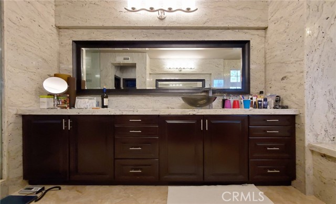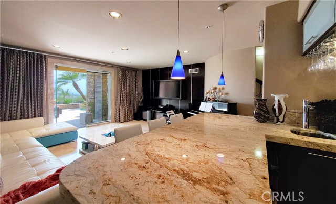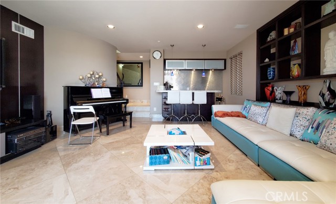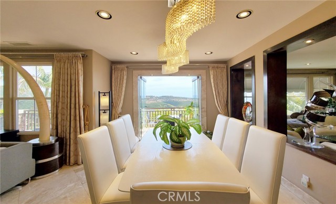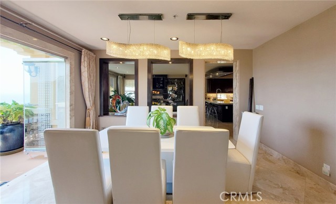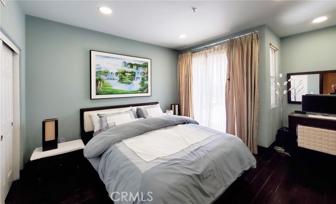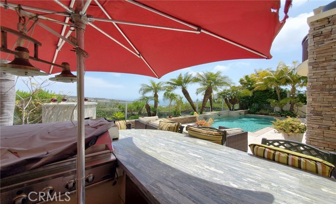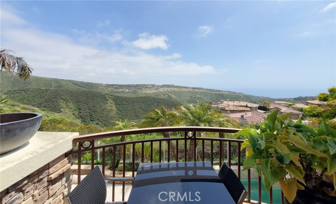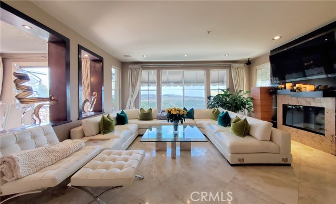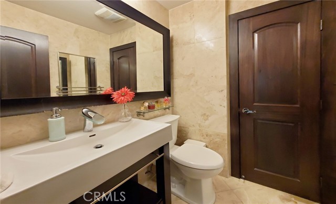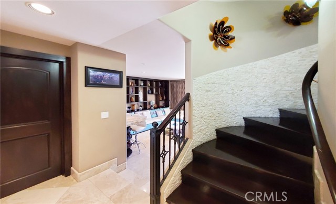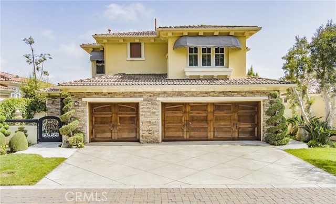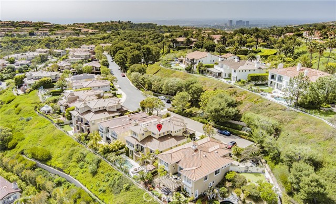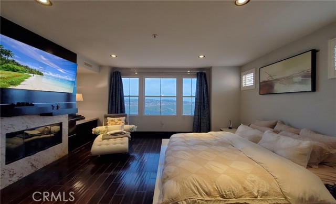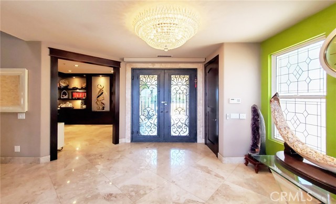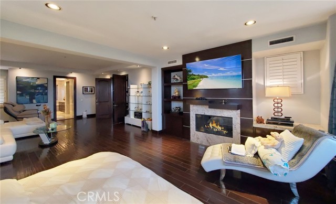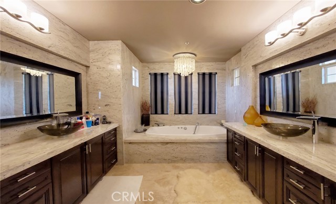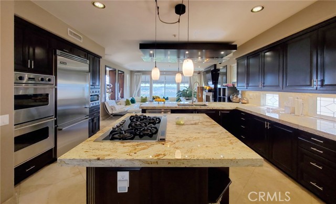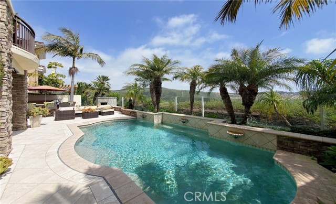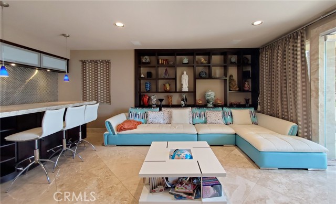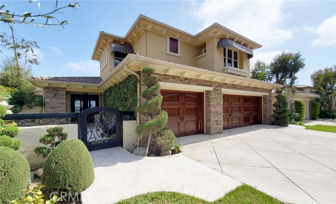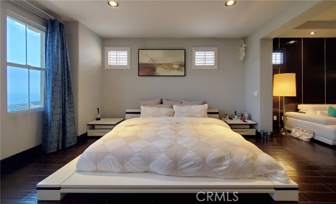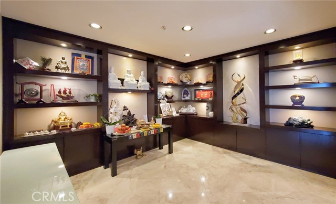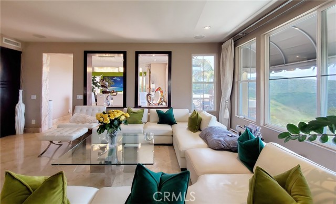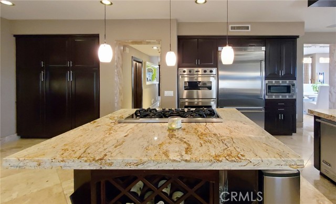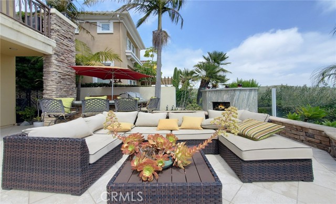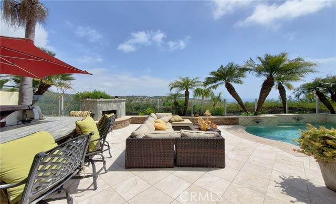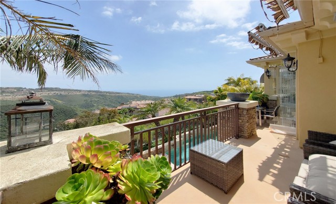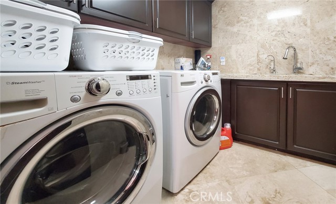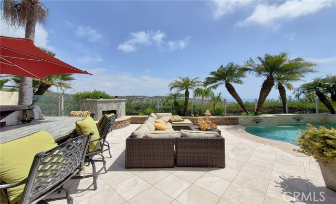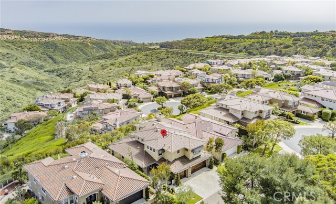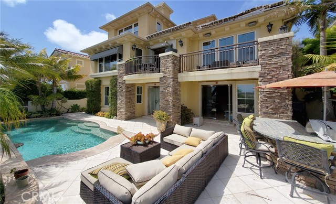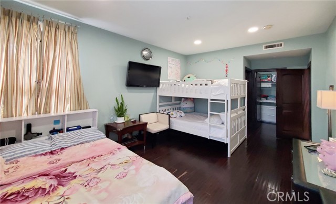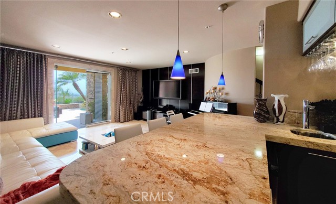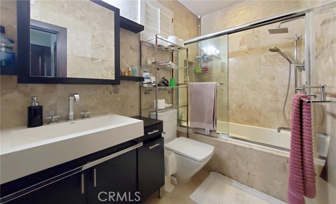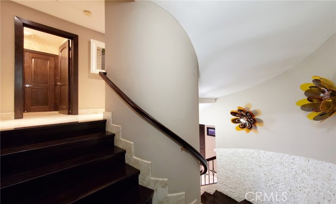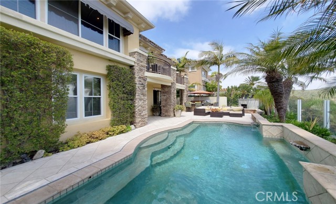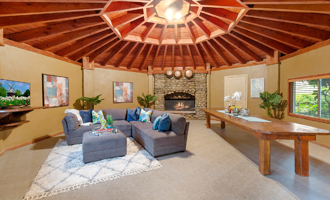34 SUNSET COVE, NEWPORT COAST CA 92657
- 3 beds
- 3.50 baths
- 3,996 sq.ft.
- 5,668 sq.ft. lot
Property Description
A rare opportunity to become a resident of the prestige 24/7 security gated Pelican Ridge Community in Crystal Cove, Newport Coast. This stunning beauty sits on a premium location with an unobstructed view of the Pacific Ocean at all three levels. On a clear blue sky day, the eyes can see as far as the Catalina Island. This spacious home features modern and luxury interiors; such as 24ft X 24ft marble tiles flooring with marble baseboards, engineered wood floor, a rare redwood staircase running from top to bottom, recessed lightings throughout, modern faucets hardwares, luxurious lighting fixtures, bathtubs walls are fully covered with granites, including the faces of bathtubs; granite countertops on all dark coffee color cabinets in kitchen as well as in all bathrooms. The kitchen includes an island, are equipped with high-end stainless steel Viking appliances. The main level features decorated iron double door entry, living, dining, and family room with a cozy fireplace are well-connected and beautifully decorated to please the eyes. Spectacular sunsets can be viewed from the balcony without leaving the home. The lower level features 1 master bedroom, 1 other bedroom and a half bath; the spacious entertainment room features a wet bar, a wine cellar can hold as many as 300 wine bottles, with access to the outdoor sea-water and heated pool, and a fireplace, quarter-inch glass panels partition run alongside the back. BBQ island features hi-end DCS grill and a small frid ready for just a chill out or a get-together occasion. Italian design stairs from the side of the house to the main street level. The top level features a master bedroom with the retreat, the bathroom features a new tech 7 heads steam shower in addition to the bathtub, and another comfortable office space that can turn into an addition bedroom with an adjacent half bath. Three car garages, 1 single and 1 double, with long panel hardwood. Two separate central AC/heat systems. A premium shopping center within 10 min driving features the Pavilion supermarket and Wells Fargo bank provide all food and banking necessities. Residents of the Pelican Ridge community will also enjoy other amenities offer by the nearby New Port Coast HOA such as Olympic swimming pool, tennis courts and clubhouse. Easy access to free way. This home provides a luxurious living at its best. Look no further. This link https://realtor4me.com/sites/34sunset will allow a virtual view of this lovely home
Listing Courtesy of Anna Nguyen, HPT Realty
Interior Features
Exterior Features
-
mahsa townsendBroker Associate |
CalBRE# 01336533- cell 949.813.8999
- office 949.612.2535
Use of this site means you agree to the Terms of Use
Based on information from California Regional Multiple Listing Service, Inc. as of May 5, 2024. This information is for your personal, non-commercial use and may not be used for any purpose other than to identify prospective properties you may be interested in purchasing. Display of MLS data is usually deemed reliable but is NOT guaranteed accurate by the MLS. Buyers are responsible for verifying the accuracy of all information and should investigate the data themselves or retain appropriate professionals. Information from sources other than the Listing Agent may have been included in the MLS data. Unless otherwise specified in writing, Broker/Agent has not and will not verify any information obtained from other sources. The Broker/Agent providing the information contained herein may or may not have been the Listing and/or Selling Agent.

