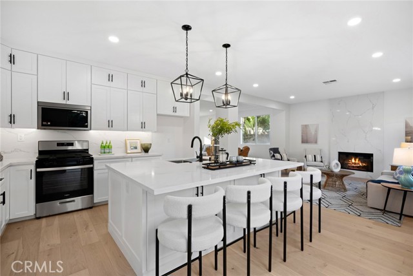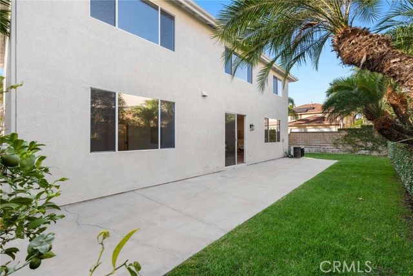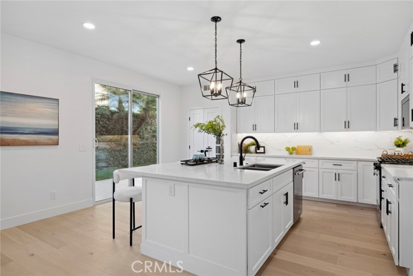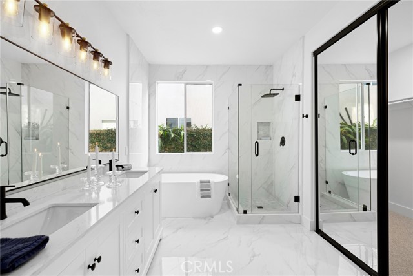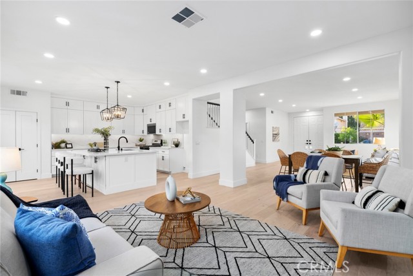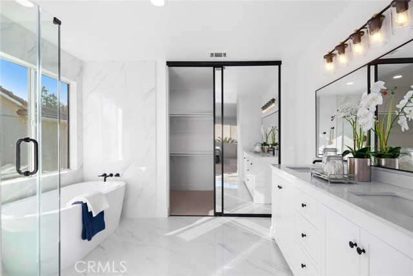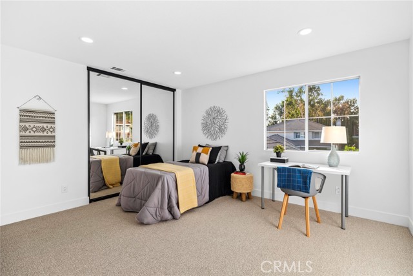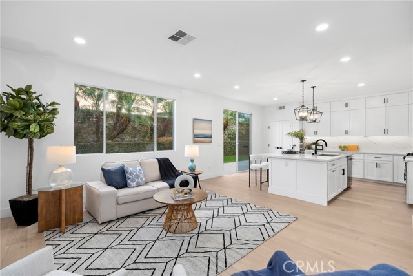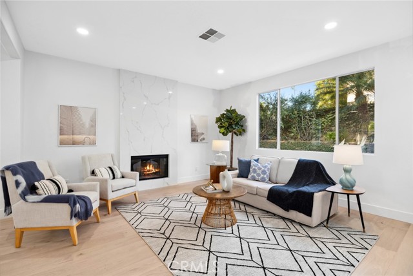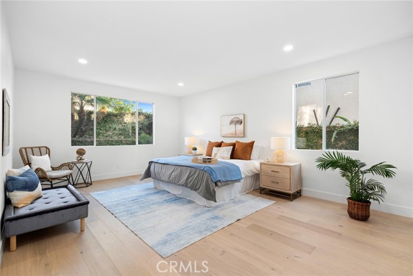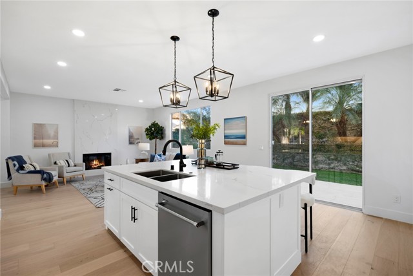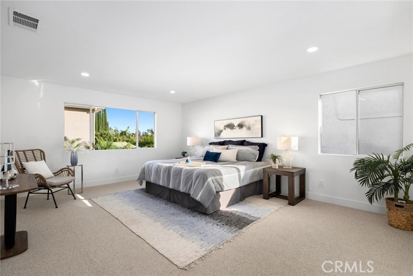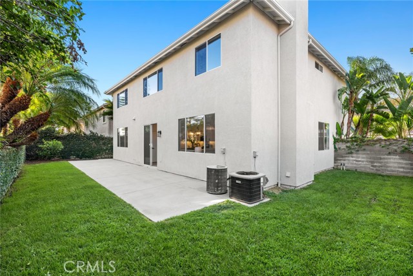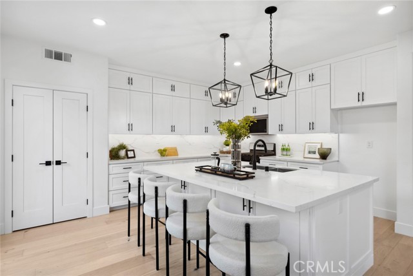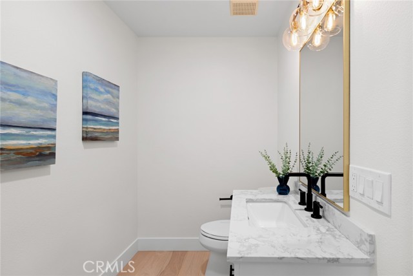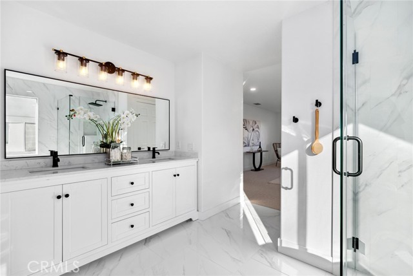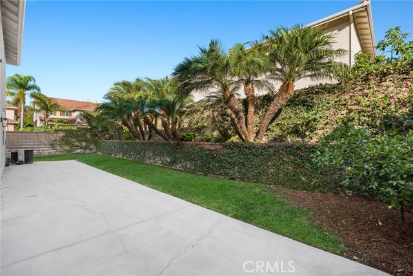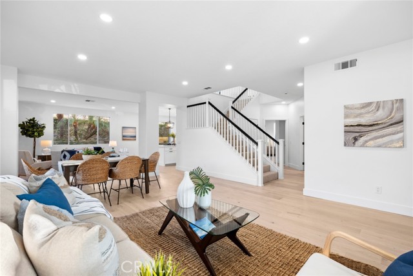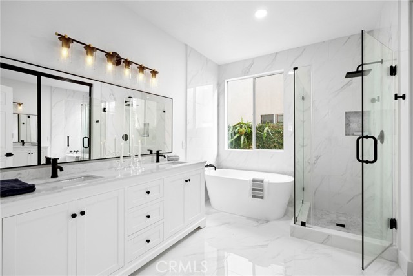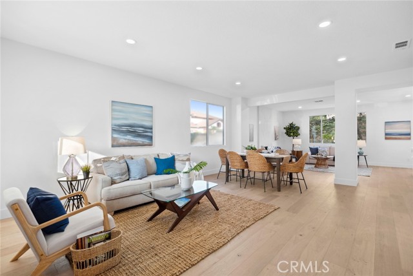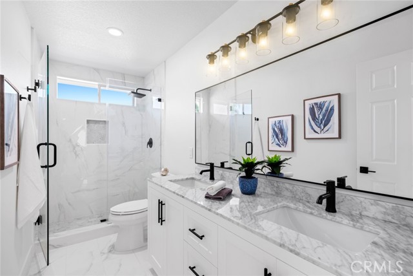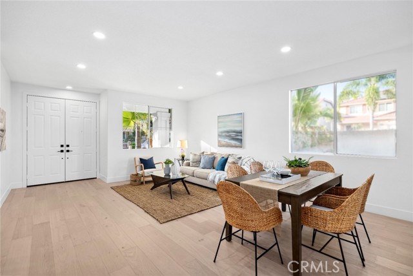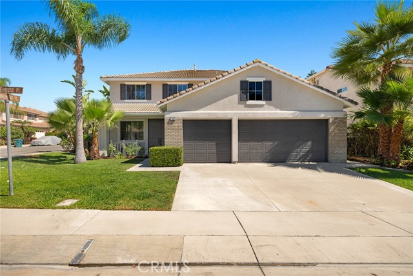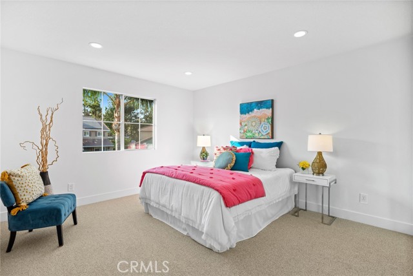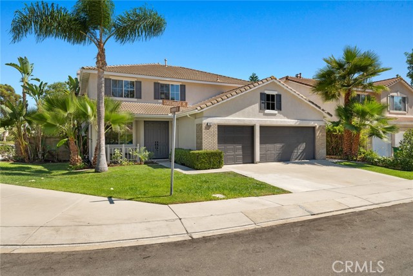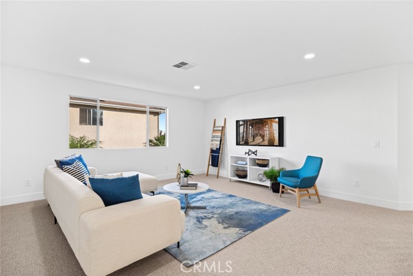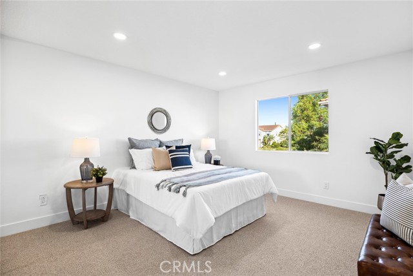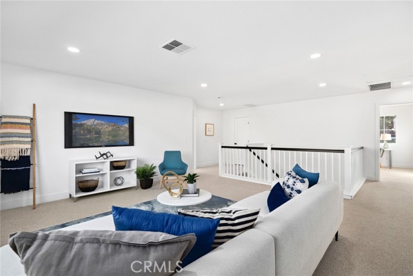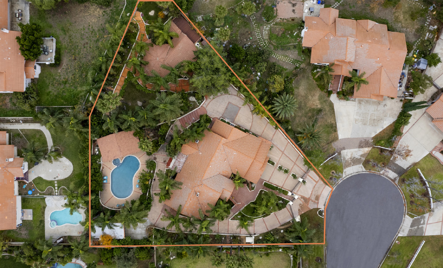34 STATEHOUSE PLACE, IRVINE CA 92602
- 5 beds
- 3.50 baths
- 3,400 sq.ft.
- 6,500 sq.ft. lot
Property Description
Dual Luxury Living: Elegant FIRST FLOOR PRIMARY MASTER SUITE with a SECOND PRIMARY MASTER SUITE UPSTAIRS for Ultimate Flexibility and Comfort -- This exquisite single-family home, nestled on a generous 6,500 square foot CORNER LOT, offers a blend of luxury and comfort with its thoughtfully designed 5-bedroom, 3.5-bathroom, plus a loft layout, spanning 3,400 square feet. The highlight of this home is the lavish first-floor primary suite, offering the perfect retreat for privacy and convenience. Inside, the home showcases light-colored hardwood floors, complemented by elegant white cabinetry and marble-inspired countertops, all enhanced by brand-new vanities and stylish light fixtures. The heart of the home is the gourmet kitchen, featuring a spacious island adorned with decorative pendant lights, a breakfast counter, and pantry. The living area is a masterpiece, with a striking floor-to-ceiling fireplace accent and ambient recessed lighting. Upstairs, a second primary bedroom provides flexibility for guests or multi-generational living. This corner-lot gem also includes dual A/C units, for year-round comfort without the extra cost of cooling the entire home, an interior laundry room, a 3-car garage with sleek epoxy floors, expansive walk-in closets and NO HOA. Situated in the desirable West Irvine community, this home is just a short stroll from award-winning school Myford Elementary and parks, with The Market Place and the 261 toll road conveniently nearby. Assigned to award winning schools Myford ES, Pioneer MS and Beckman HS.
Listing Courtesy of Kelly Sletten, Prism Link Properties
Interior Features
Exterior Features
Use of this site means you agree to the Terms of Use
Based on information from California Regional Multiple Listing Service, Inc. as of September 1, 2024. This information is for your personal, non-commercial use and may not be used for any purpose other than to identify prospective properties you may be interested in purchasing. Display of MLS data is usually deemed reliable but is NOT guaranteed accurate by the MLS. Buyers are responsible for verifying the accuracy of all information and should investigate the data themselves or retain appropriate professionals. Information from sources other than the Listing Agent may have been included in the MLS data. Unless otherwise specified in writing, Broker/Agent has not and will not verify any information obtained from other sources. The Broker/Agent providing the information contained herein may or may not have been the Listing and/or Selling Agent.

