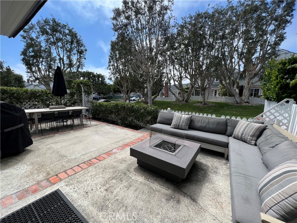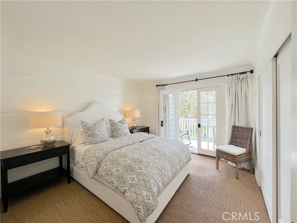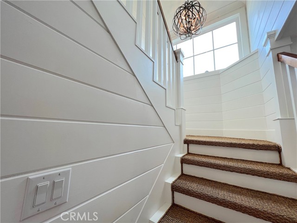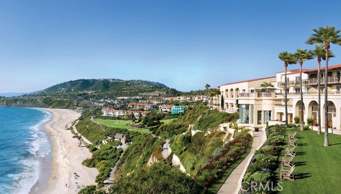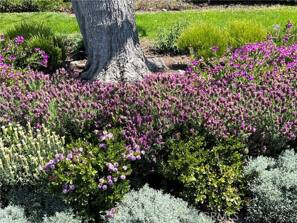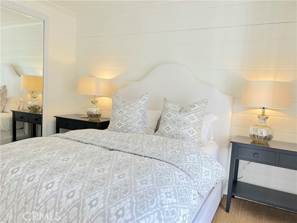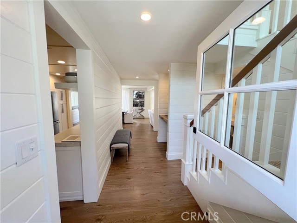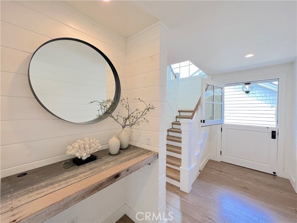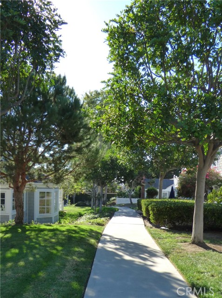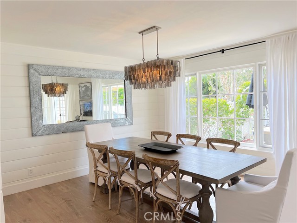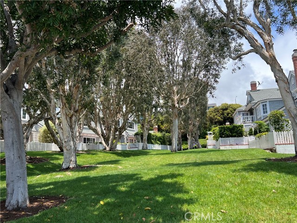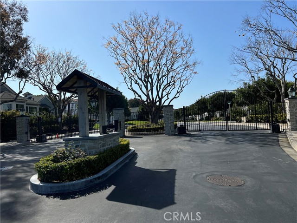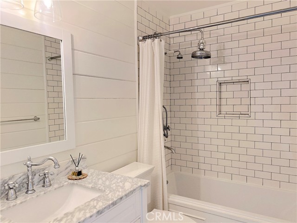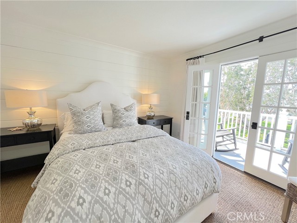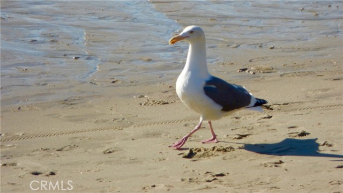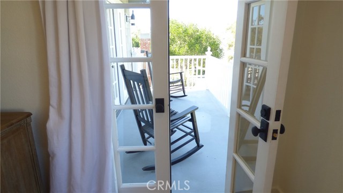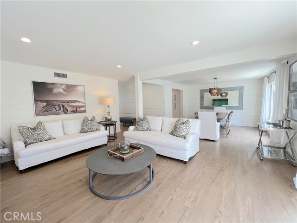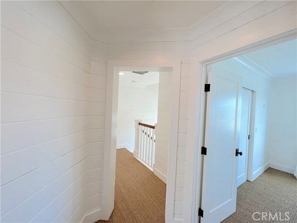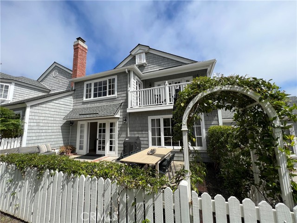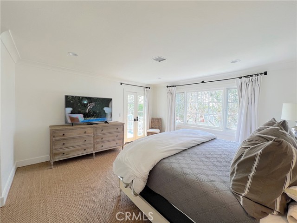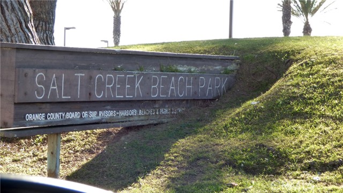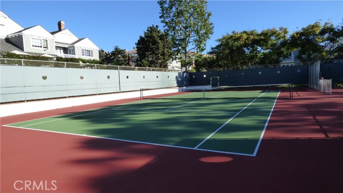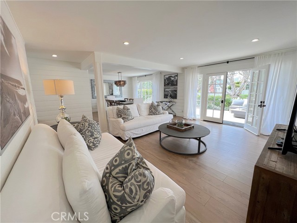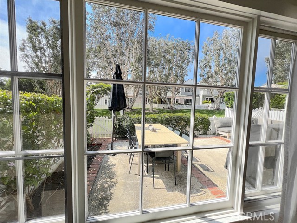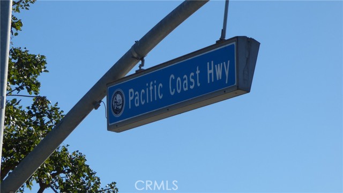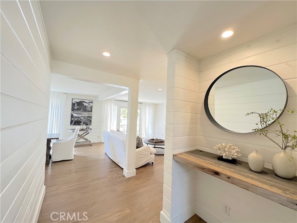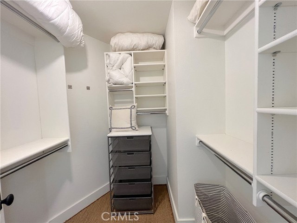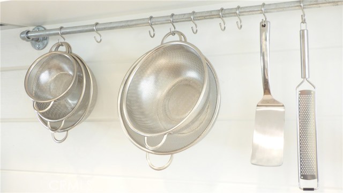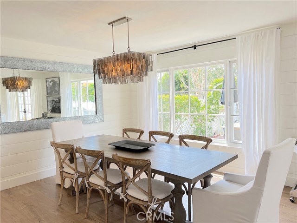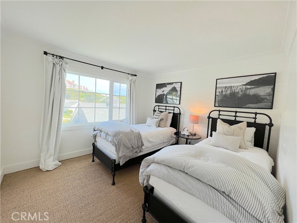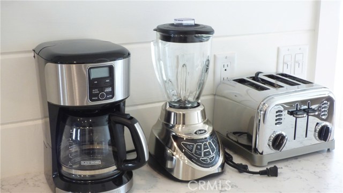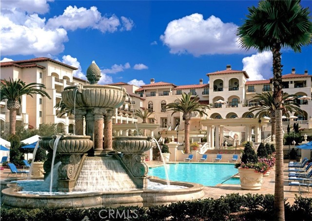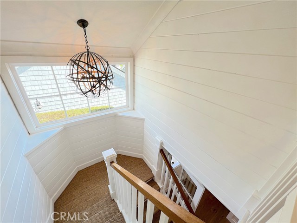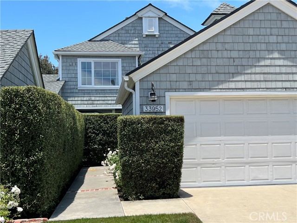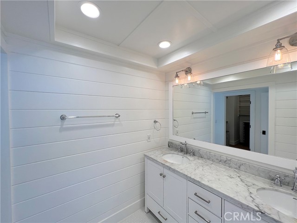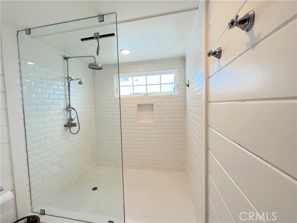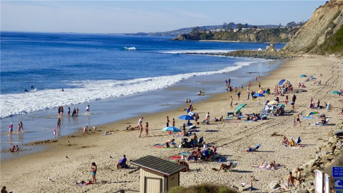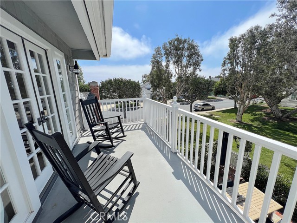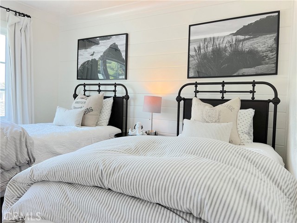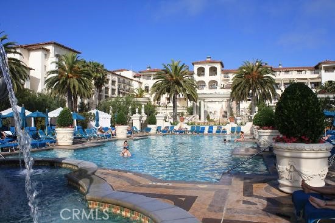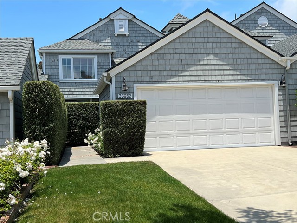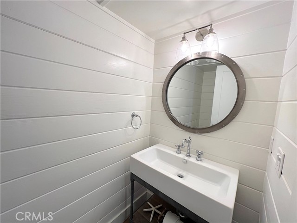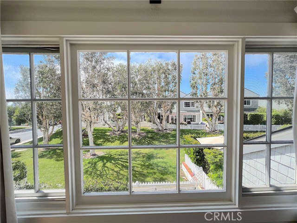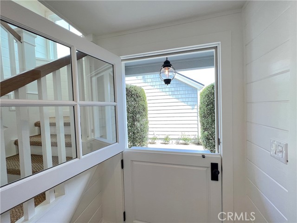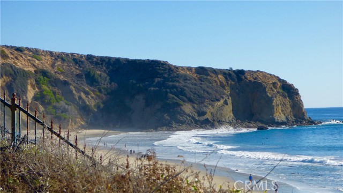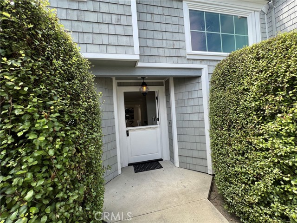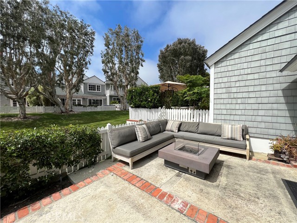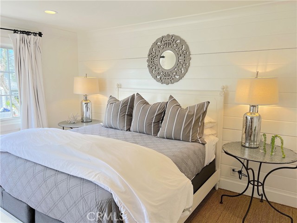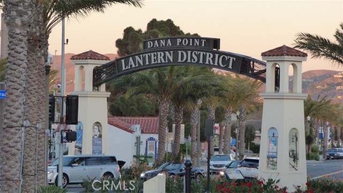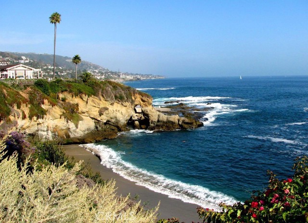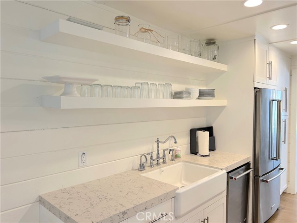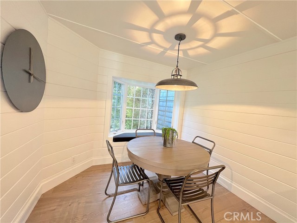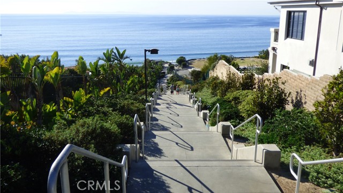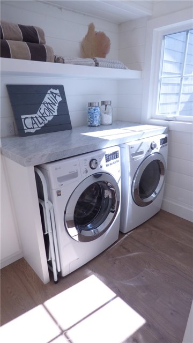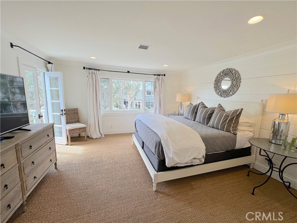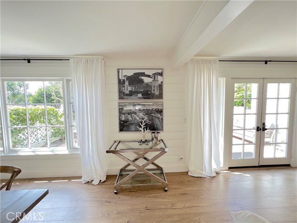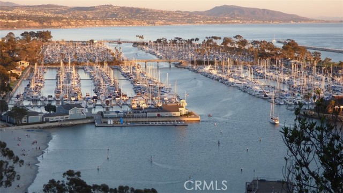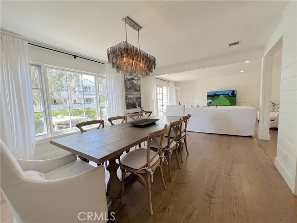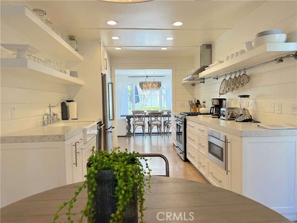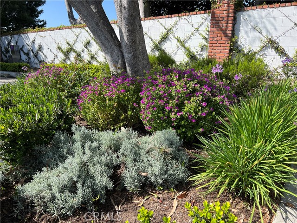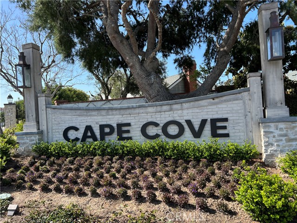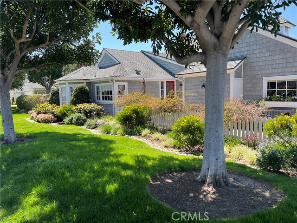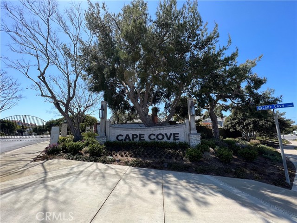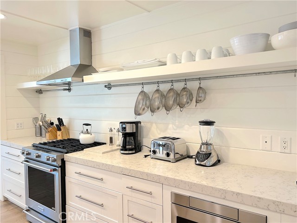33952 CAPE COVE, DANA POINT CA 92629
- 3 beds
- 2.50 baths
- 2,005 sq.ft.
- 3,780 sq.ft. lot
Property Description
This Newly Refreshed Luxury Beach House Retreat with Modern Elegance is Steps From Salt Creek And Strand Beach. The home features driftwood colored wide planked flooring downstairs and sea grass carpeting upstairs. White shiplap walls throughout create the perfect beach cottage vibe. With slab Carrara marble and quartz counter tops in the kitchen, bathrooms and laundry room. Thoughtfully Appointed with Restoration Hardware furnishings and fixtures throughout this charming coastal themed home with top of the line Stainless Steel Appliances, Impeccably Maintained Turnkey Living. Pride of ownership is apparent with the attention to detail the owners have taken to create this luxurious coastal retreat. Adjacent to the greenbelt, the back patio is enclosed with a white picket fence and has a fire pit, and a gas grill. Three beautifully appointed bedroom suites complete this home. Dine al-fresco under the shade of the Melaleuca trees from your private outdoor space. With shingle style architecture, this Peaceful, Yet Central Prime Location Is Located In The Coveted Community Of Cape Cove. Just across the street to Strand & Salt Creek surf beaches, (Salt Creek Beach was listed as the seventh-best "hidden" beach in the country) and walking distance to the Ritz Carlton, Waldorf Astoria Beach Resort and downtown Dana Point. Dana Point harbor offers boating, sailing, parasailing, kayak & paddle board activities all seasons. Local hiking trails are a good way to begin or end the day, then enjoy new revitalized Lantern District / Downtown Dana Point with fine dining, sidewalk cafe's, surf/sport shops and services.
Listing Courtesy of Kamal Al-Faqih, Berkshire Hathaway HomeService
Interior Features
Exterior Features
Use of this site means you agree to the Terms of Use
Based on information from California Regional Multiple Listing Service, Inc. as of September 3, 2025. This information is for your personal, non-commercial use and may not be used for any purpose other than to identify prospective properties you may be interested in purchasing. Display of MLS data is usually deemed reliable but is NOT guaranteed accurate by the MLS. Buyers are responsible for verifying the accuracy of all information and should investigate the data themselves or retain appropriate professionals. Information from sources other than the Listing Agent may have been included in the MLS data. Unless otherwise specified in writing, Broker/Agent has not and will not verify any information obtained from other sources. The Broker/Agent providing the information contained herein may or may not have been the Listing and/or Selling Agent.

