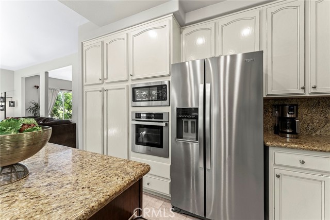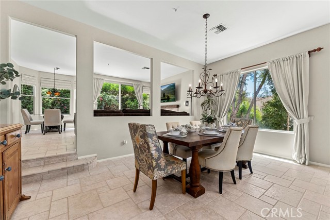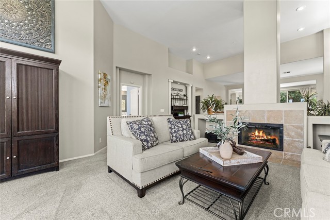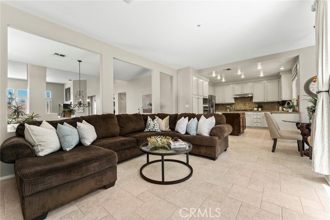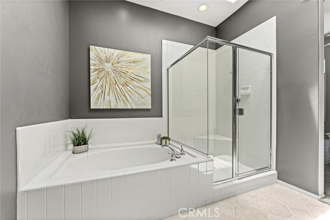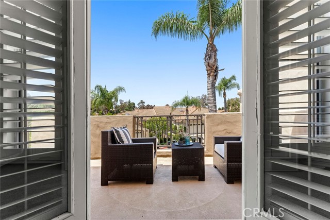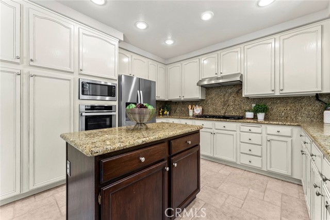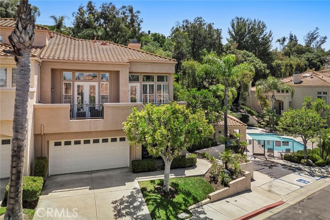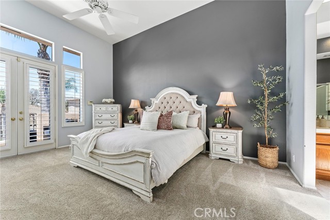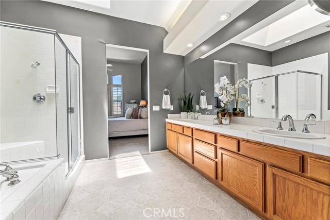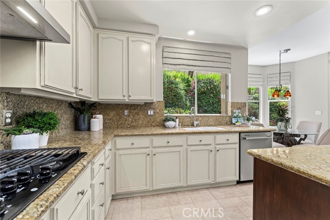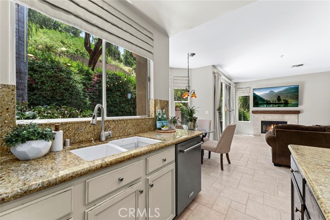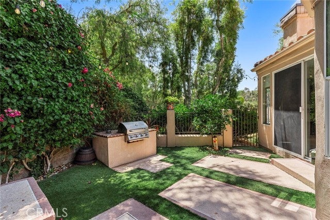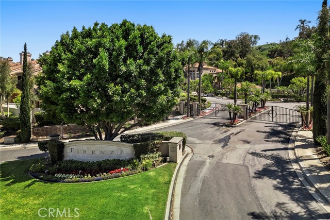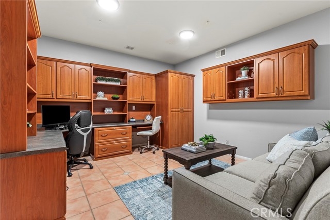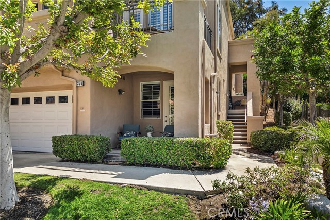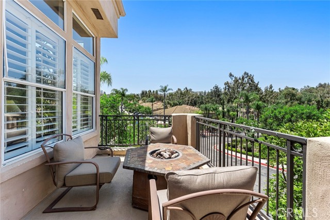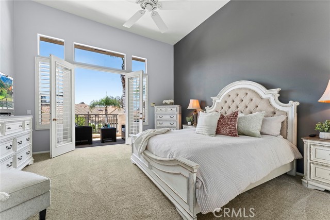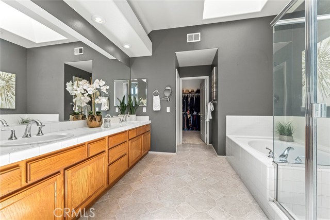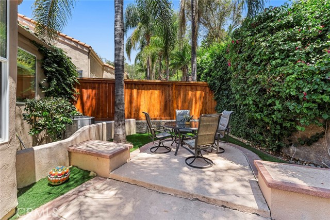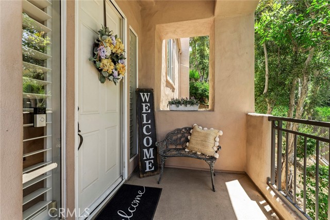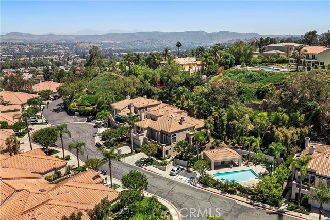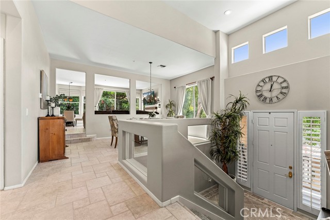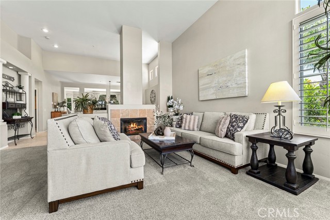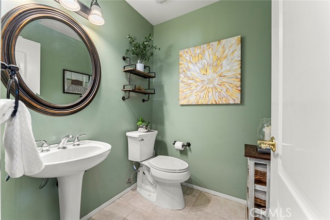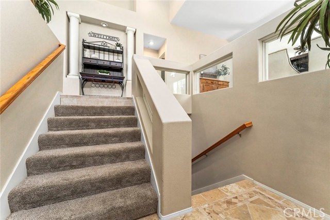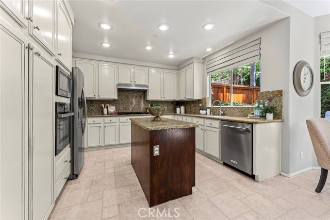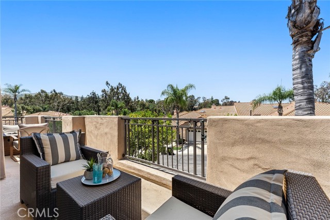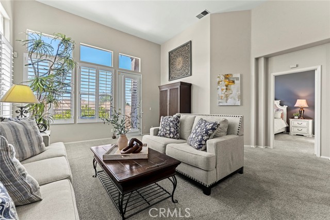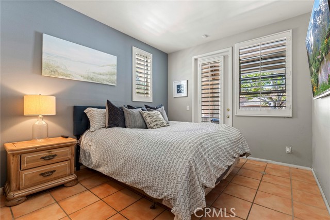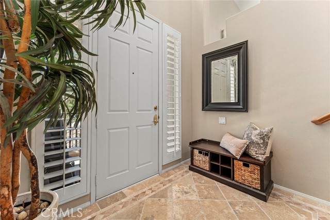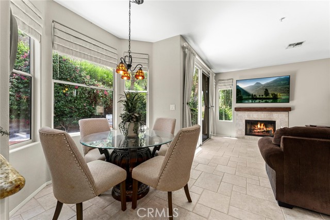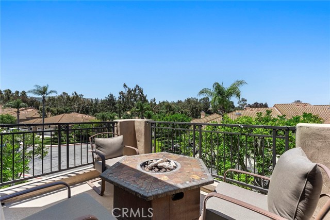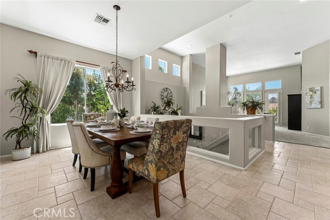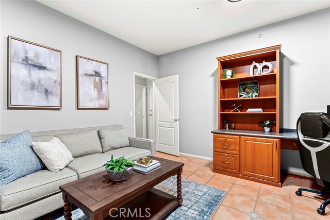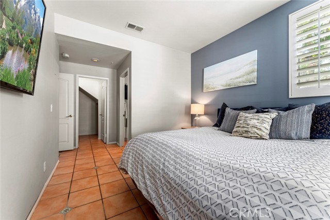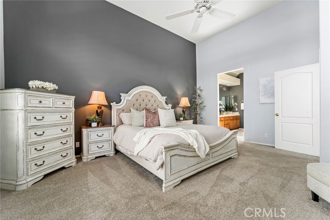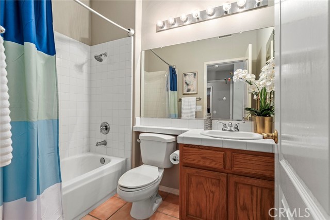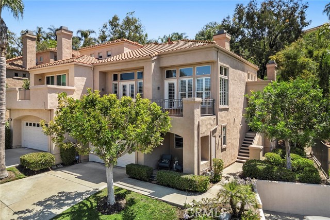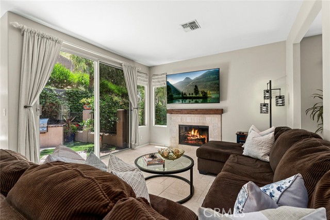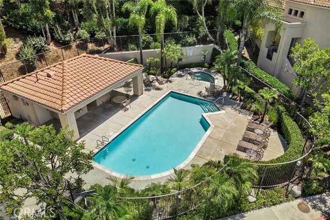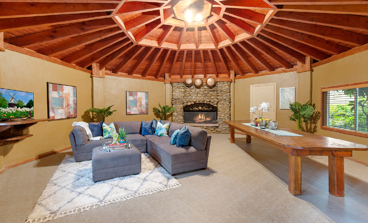338 S SAN VICENTE LANE, ANAHEIM HILLS CA 92807
- 2 beds
- 2.50 baths
- 2,278 sq.ft.
- 1 sq.ft. lot
Property Description
Highly Sought After End Unit Attached Home, located in the Prestigious “Gated Community of Firenze”. Every Window has endless tranquil tree views – the sunset is amazing off the front deck. The Floor plan is Open & Bright with soaring Ceiling and Large Windows throughout. The home features a large formal living room with fireplace, plus a large formal dining room with versatile pattern tile flooring. The kitchen is updated with stone counter-tops and stainless-steel appliances, plus an Island. The kitchen breakfast nook over looks the inviting back patio yard, with a modern pattern of turf and concrete pads. The Family Room is open to the kitchen and has a fireplace. The Primary Suite is spacious with vaulted ceilings & has French door access to the front deck. The Primary Bath host dual sinks, a soaking tub with a skylight above, and a separate shower, plus a grand walk-in closet. There is a secondary suite (with private bath), plus a grand walk-in closet. A large bonus room is currently an office – guest room – with a laundry machine closet – this room is large and can be a multi-functional space. The home is a reverse living concept with the primary bedroom and living space on the upper floor, & the secondary suite and multi-functional bonus room on the first level- ground floor. Added Amenities, newer AC/HVAC – Upgraded – two car driveway – 2 car garage – easy access to the 91-241-55 – award winning schools – minutes near Anaheim Hills Golf Course – Hiking Trails and More – HOA pool and Spa.
Listing Courtesy of Christine Haynes, First Team Real Estate
Interior Features
Exterior Features
Use of this site means you agree to the Terms of Use
Based on information from California Regional Multiple Listing Service, Inc. as of July 8, 2024. This information is for your personal, non-commercial use and may not be used for any purpose other than to identify prospective properties you may be interested in purchasing. Display of MLS data is usually deemed reliable but is NOT guaranteed accurate by the MLS. Buyers are responsible for verifying the accuracy of all information and should investigate the data themselves or retain appropriate professionals. Information from sources other than the Listing Agent may have been included in the MLS data. Unless otherwise specified in writing, Broker/Agent has not and will not verify any information obtained from other sources. The Broker/Agent providing the information contained herein may or may not have been the Listing and/or Selling Agent.

