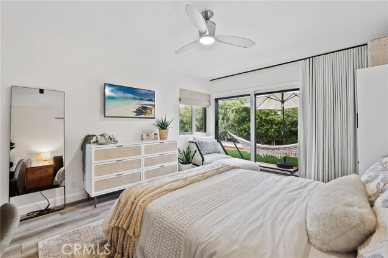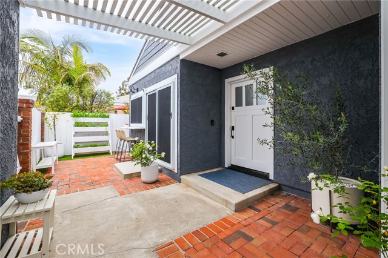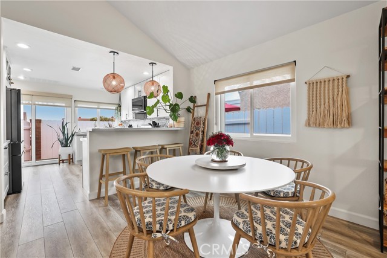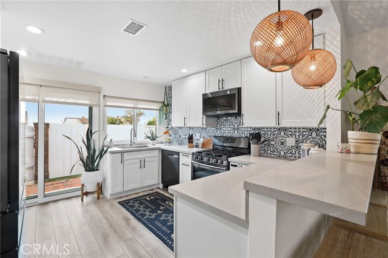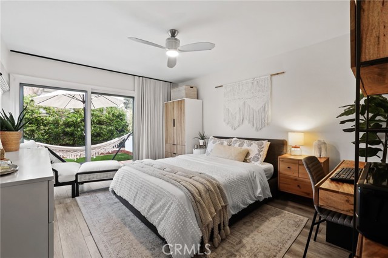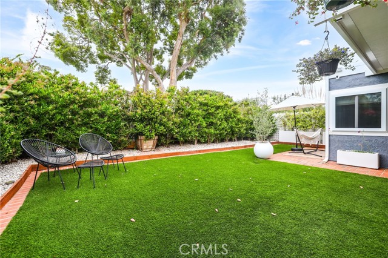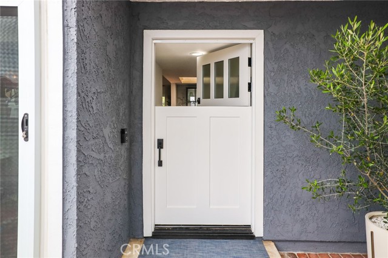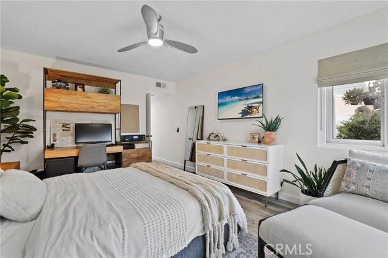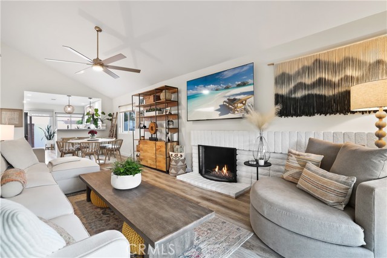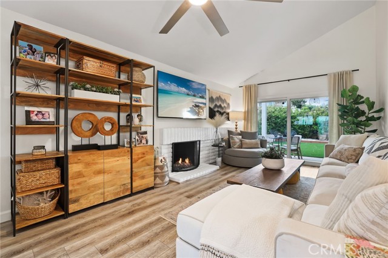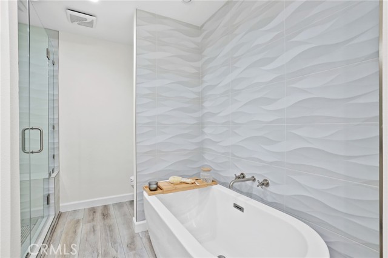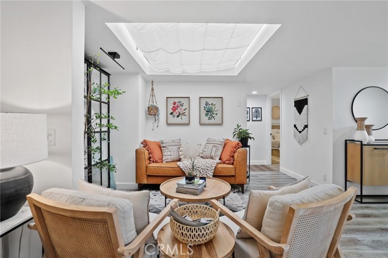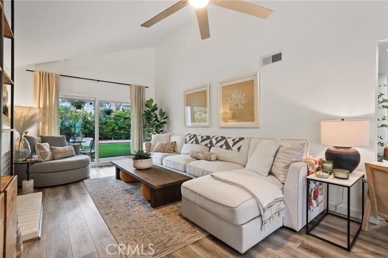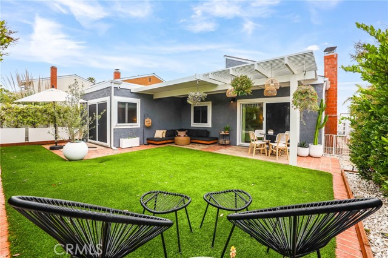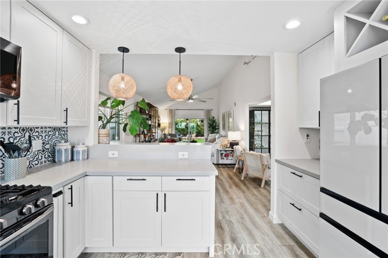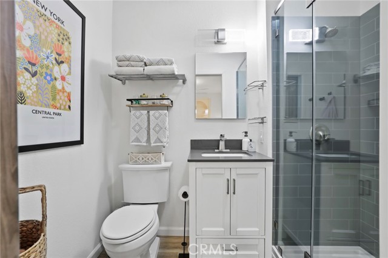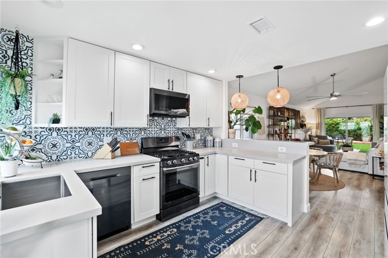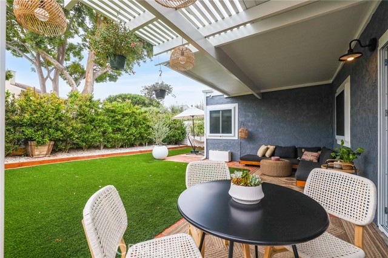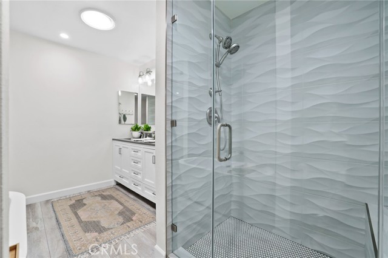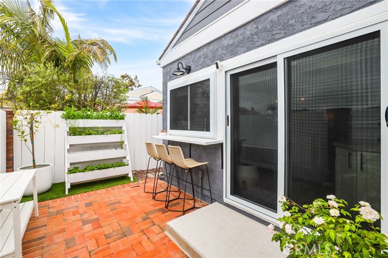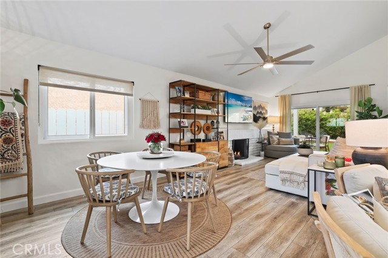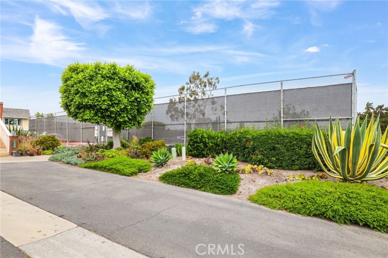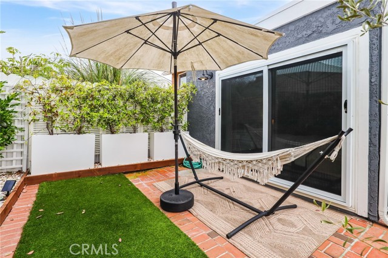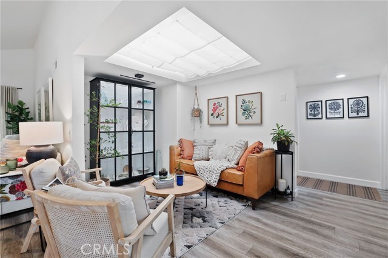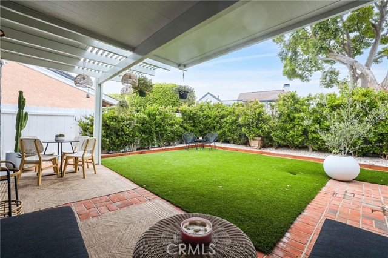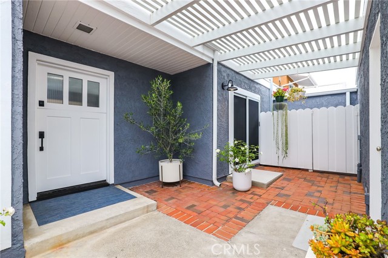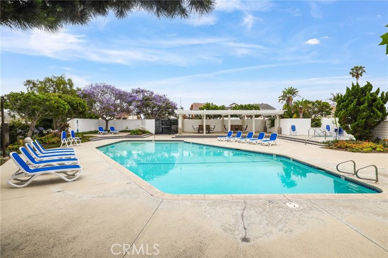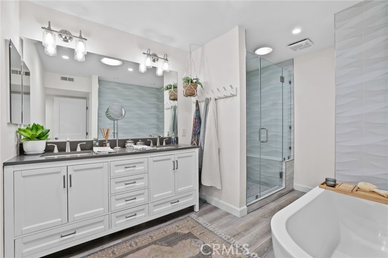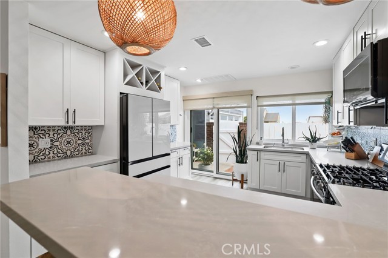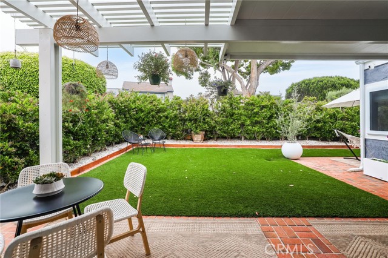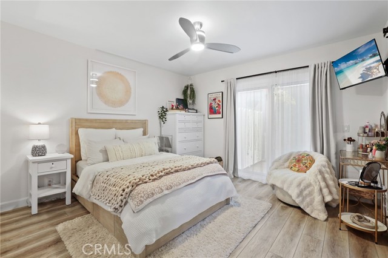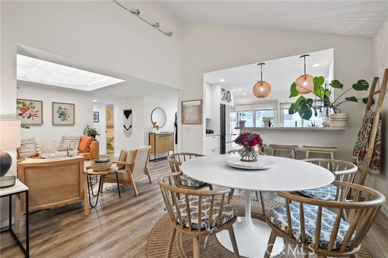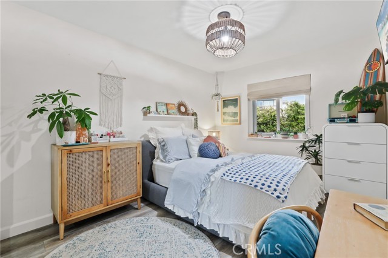33586 VIA CORVALIAN, DANA POINT CA 92629
- 3 beds
- 3.00 baths
- 1,500 sq.ft.
Property Description
Tucked behind the gates of Dana Light, this rare gem lives more like a private home than a condo—thanks to its expansive, oversized yard perfect for relaxing, entertaining, or simply soaking up the coastal lifestyle. Just a short stroll to Strands Beach and the vibrant heart of downtown Dana Point, this coastal sanctuary invites you to live with ease, elegance, and a little more intention. Your experience begins in the private front courtyard, where a stylish pergola and bar-top seating create the perfect setting for morning coffee or weekend gatherings. A custom Dutch door welcomes you inside to a home where style meets coastal charm at every turn. The moment you step inside, you're greeted by a tranquil atrium—adding an unexpected touch of serenity. The kitchen blends timeless design with modern ease: quartz countertops, white cabinetry, a patterned backsplash, stainless steel appliances, and updated hardware all come together to create a space that’s as functional as it is beautiful. With a bar-top for casual dining and direct access to the courtyard, the kitchen is designed to bring people together, effortlessly and often. Flowing from the kitchen, the great room invites you in with a vaulted ceiling, a warm fireplace, and an open layout designed for everyday living and effortless entertaining. Sliding doors lead to the backyard featuring a second pergola, a paved patio, brand-new privacy hedge, and low-maintenance artificial turf for year-round enjoyment. Three thoughtfully appointed bedrooms offer a private retreat for everyone. One guest room features sliding doors to the front courtyard and its own en-suite bath with a walk-in shower and updated finishes. The second guest room is spacious and bright, with easy access to another remodeled bath just down the hall. Each room features new mirrored closet doors and designer touches throughout. The primary suite is tucked quietly at the back of the home, where soft light fills the room and private access to the backyard creates a seamless connection to the outdoors. A custom walk-in closet with built-ins adds luxury, while the ensuite bath offers a spa-like escape with a soaking tub, textured-tile walk-in shower, and a beautifully upgraded vanity. Enjoy community amenities such as a pool, spa, and tennis courts, while practical upgrades like a whole-house water filtration system, full PEX re-pipe, and two-car garage make everyday living effortless and comfortable.
Listing Courtesy of Cesi Pagano, Keller Williams Realty
Interior Features
Exterior Features
Use of this site means you agree to the Terms of Use
Based on information from California Regional Multiple Listing Service, Inc. as of September 25, 2025. This information is for your personal, non-commercial use and may not be used for any purpose other than to identify prospective properties you may be interested in purchasing. Display of MLS data is usually deemed reliable but is NOT guaranteed accurate by the MLS. Buyers are responsible for verifying the accuracy of all information and should investigate the data themselves or retain appropriate professionals. Information from sources other than the Listing Agent may have been included in the MLS data. Unless otherwise specified in writing, Broker/Agent has not and will not verify any information obtained from other sources. The Broker/Agent providing the information contained herein may or may not have been the Listing and/or Selling Agent.

