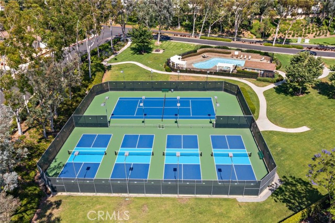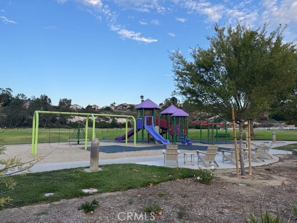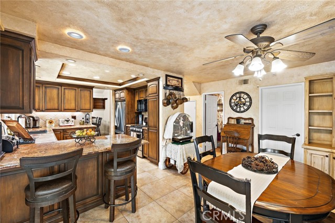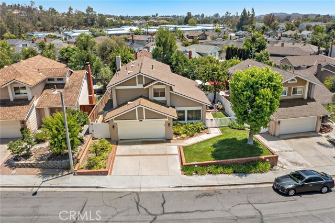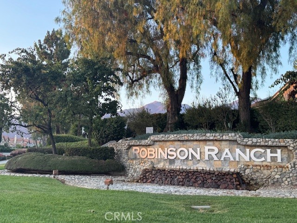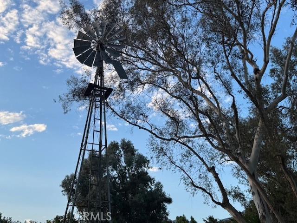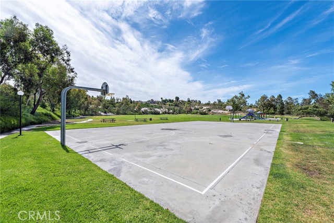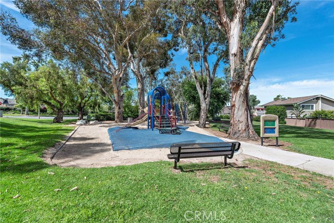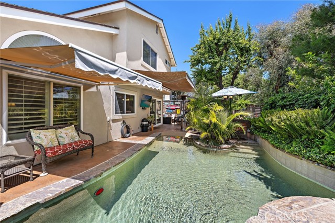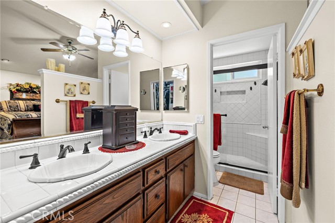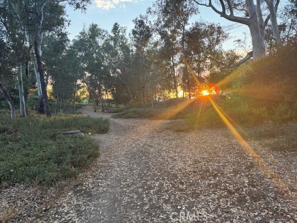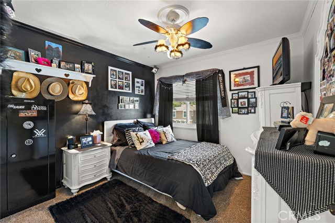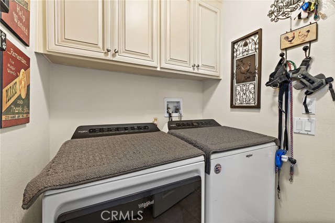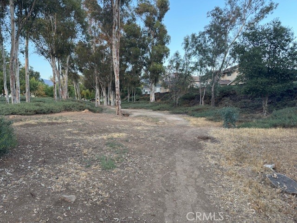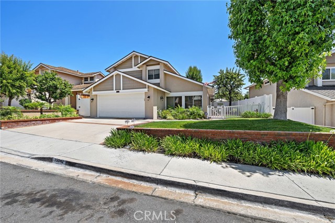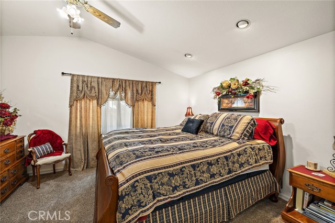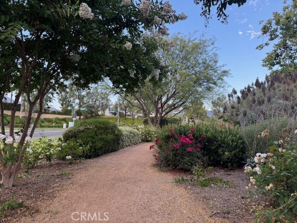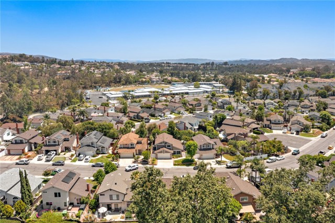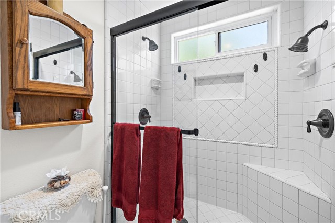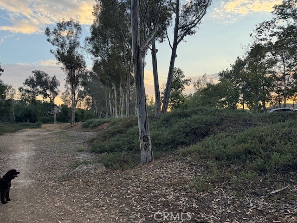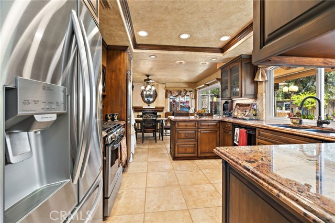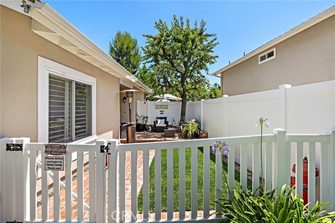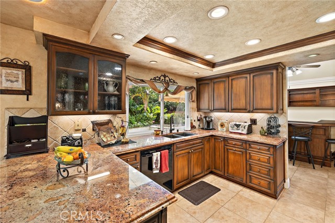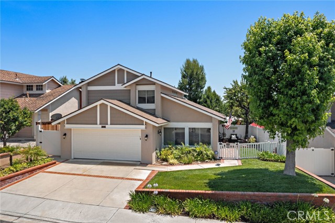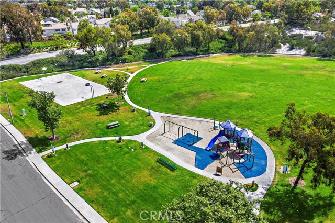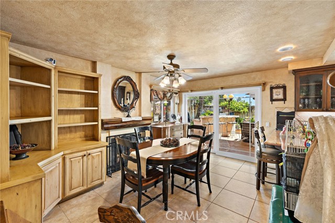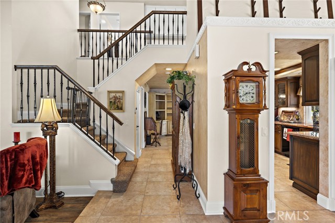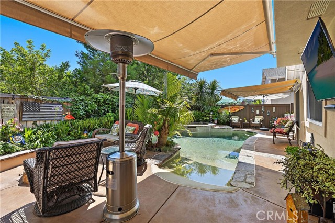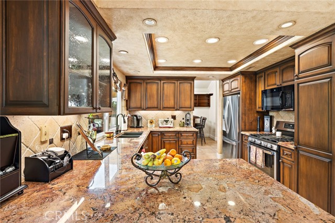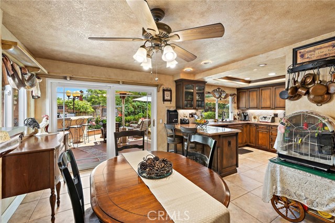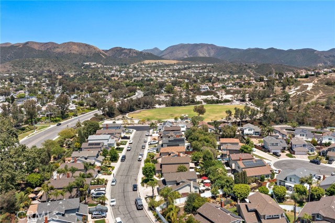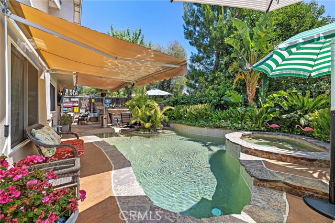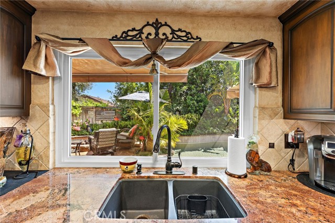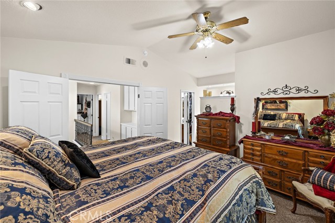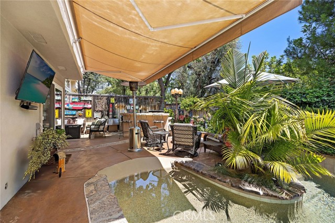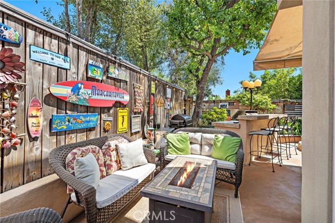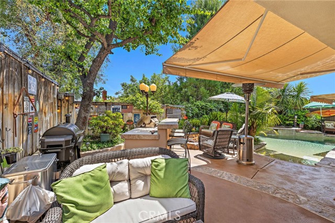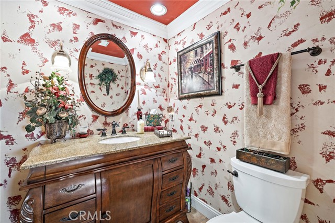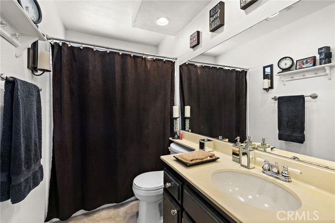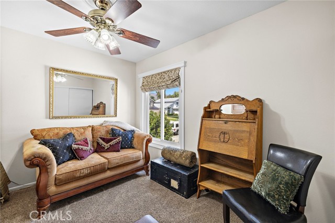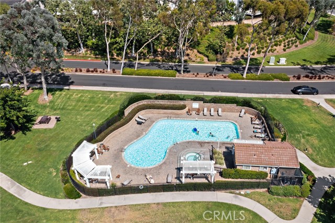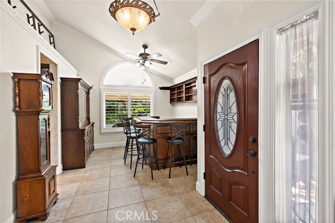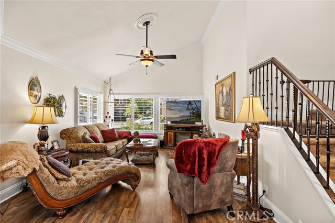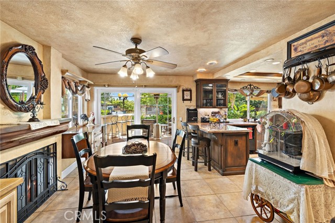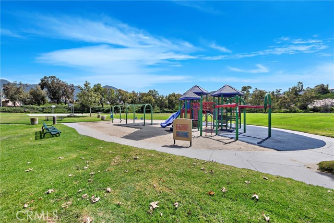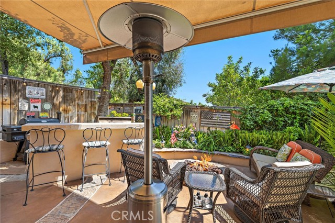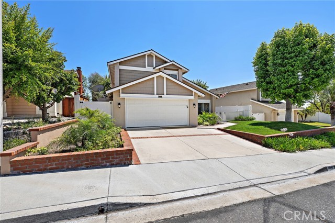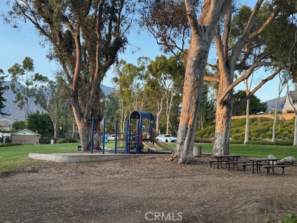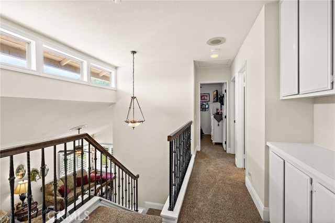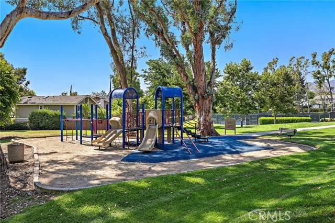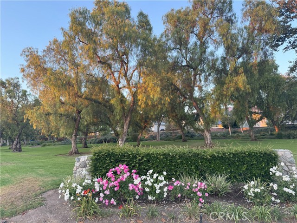32042 PLEASANT GLEN ROAD, RANCHO SANTA MARGARITA CA 92679
- 3 beds
- 2.50 baths
- 1,678 sq.ft.
- 4,250 sq.ft. lot
Property Description
Welcome to an elegant retreat where sophistication meets modern comfort. This elegantly designed home rests on a meticulously landscaped lot. Upon arrival you are greeted by the welcoming front yard and shade tree. The brick entry path accentuates a gated courtyard porch to enjoy your morning coffee or tea. Step down into the formal living room with luxury vinyl plank flooring featuring a vaulted ceiling and expansive windows. Enchanting and refined details are the crown moudling, baseboards, door & window casings, window sills, and fireplace with custom mantel that adorns the dining area. Graced with upgraded electrical features throughout, recessed lighting, dual paned windows, tile flooring, interior laundry room, and ceiling fans with decorative ceiling medallions enhancing its designer appeal and creating an ambiance of understated luxury. The inviting kitchen features granite counters counters, stone backsplash, upgraded appliances, a ceiling niche, customized cabinets, and a gorgeous pool view. Primary suite serves as a personal sanctuary featuring vaulted ceilings, dual recessed reading lights, and a luxurious en-suite bathroom with walk-in closet, dual sink vanity, huge walk-in tile shower with a bench, soap niche and dual showers heads on either side of the shower. Step outside to discover your own paradise: a private and peaceful outdoor oasis featuring a built-in BBQ island with a raised bar, a serene pool with beach entry, a spa for ultimate relaxation, and so much more…Entertain effortlessly under the starlit sky with a firepit and ambient backyard lighting, complemented by a TV with soundbar for an immersive experience. This home not only promises an elegant living experience but also offers the award winning Robinson Elementary school nearby and a community park at the end of the street making it a perfect haven. Community amenities further enhance your lifestyle, offering a playground, communal pool, spa, picnic area, pickleball, and tennis courts. This home is a beautifully upgraded distinguished choice for discerning homebuyers seeking elegance in Robinson Ranch. Discover, as others already have, that Robinson Ranch offers a unique opportunity to live in a memorable location. Nestled at the base of the Saddleback mountains, this community features award winning schools, hiking & biking trails & is close regional parks, Tijera's Creek golf course & the Rancho Santa Margarita lake. Welcome home to Robinson Ranch!
Listing Courtesy of Nicole McKee, Compass
Interior Features
Exterior Features
Use of this site means you agree to the Terms of Use
Based on information from California Regional Multiple Listing Service, Inc. as of September 20, 2025. This information is for your personal, non-commercial use and may not be used for any purpose other than to identify prospective properties you may be interested in purchasing. Display of MLS data is usually deemed reliable but is NOT guaranteed accurate by the MLS. Buyers are responsible for verifying the accuracy of all information and should investigate the data themselves or retain appropriate professionals. Information from sources other than the Listing Agent may have been included in the MLS data. Unless otherwise specified in writing, Broker/Agent has not and will not verify any information obtained from other sources. The Broker/Agent providing the information contained herein may or may not have been the Listing and/or Selling Agent.

