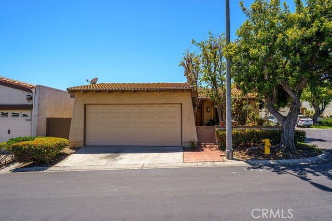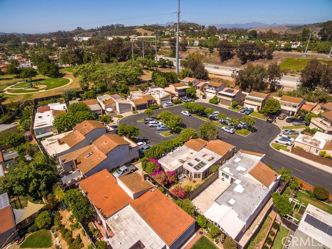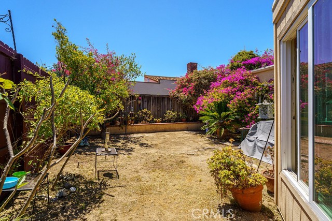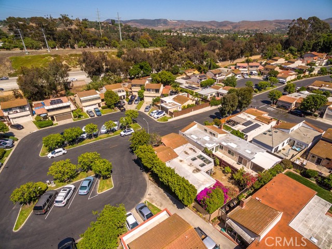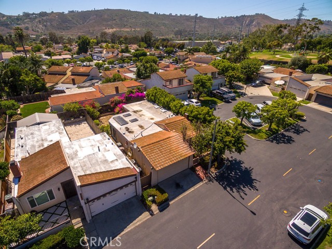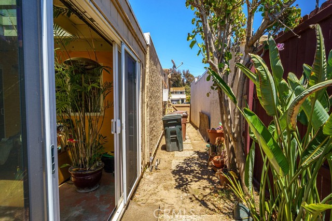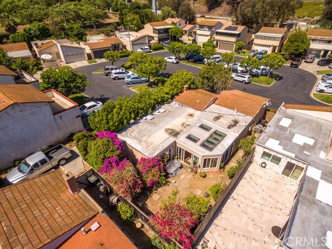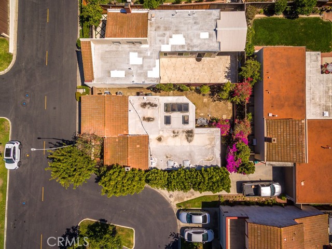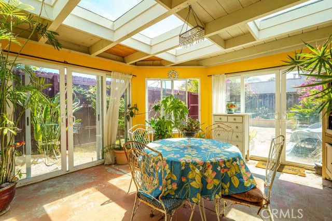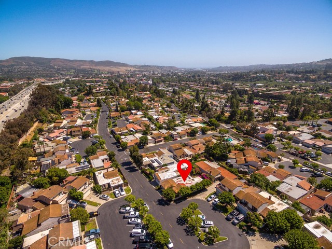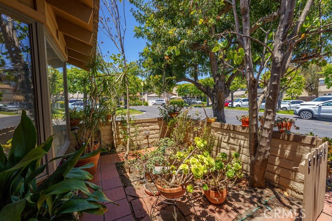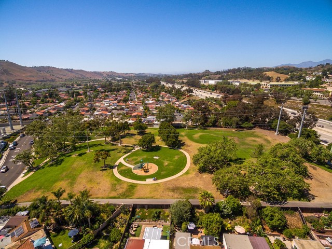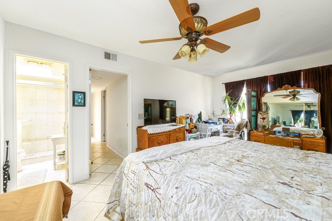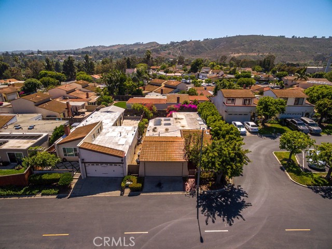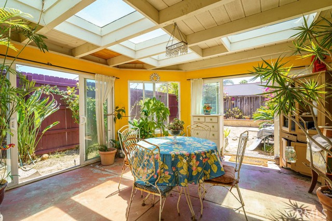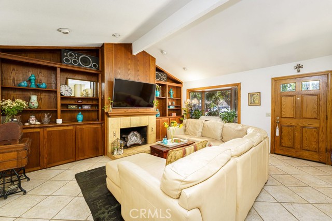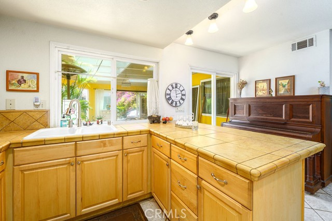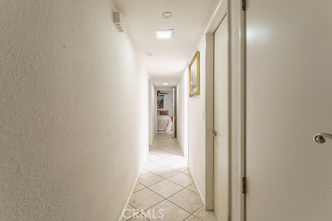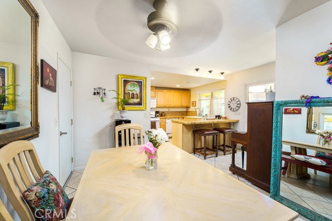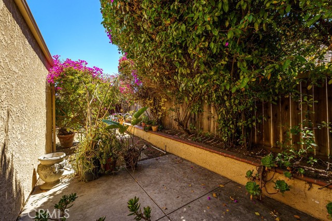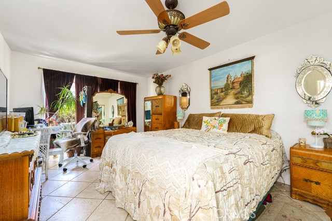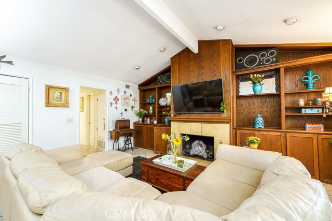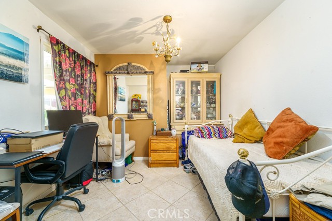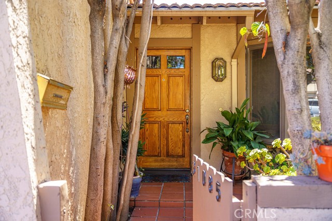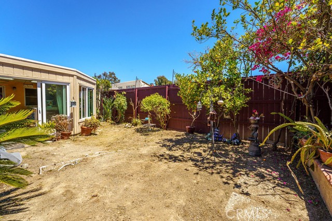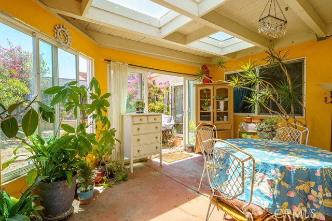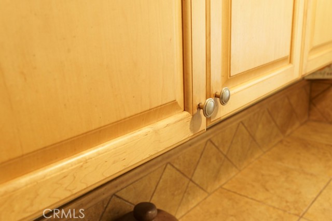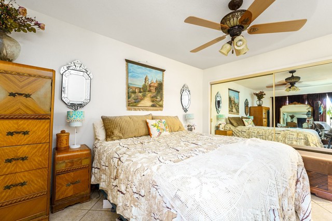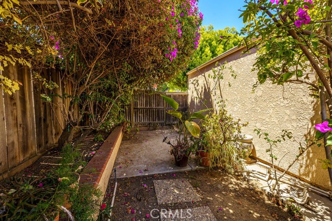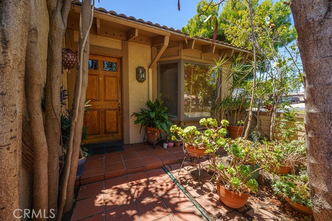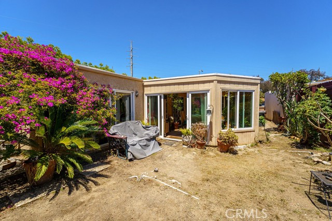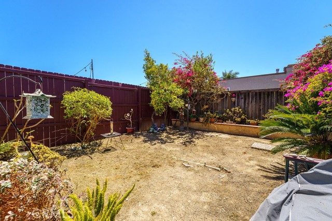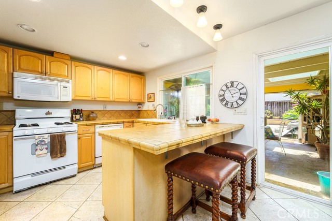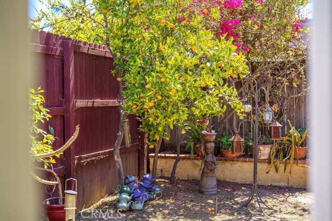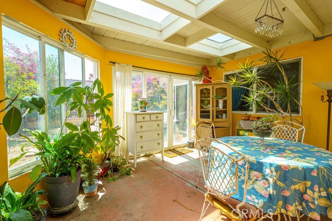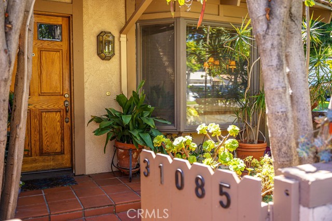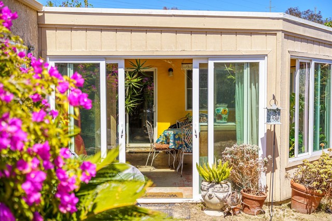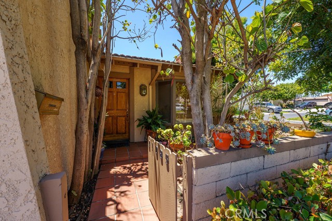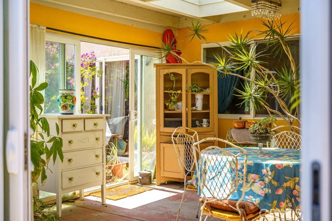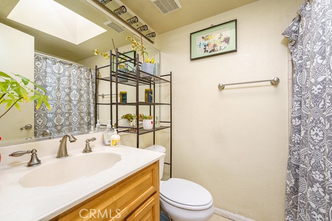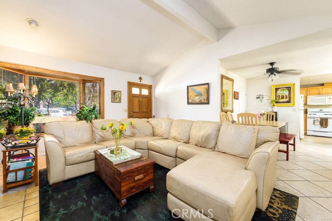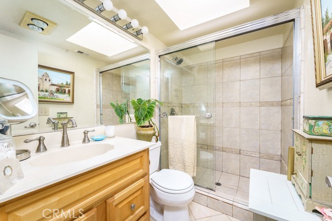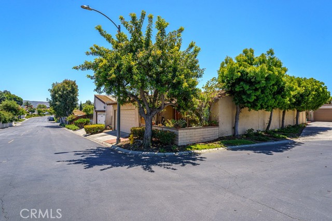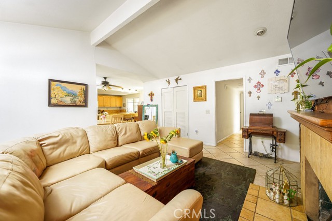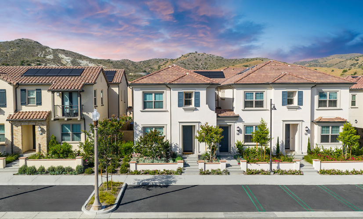31085 VIA SAN VICENTE, SAN JUAN CAPISTRANO CA 92675
- 3 beds
- 2.00 baths
- 1,209 sq.ft.
- 3,825 sq.ft. lot
Property Description
Charming Single-Story Home with Exceptional Upgrades in the Heart of San Juan Capistrano Welcome to this truly unique and beautifully maintained single-level detached home, offering 3 bedrooms and 2 bathrooms in one of the most desirable pockets of San Juan Capistrano. From the moment you arrive, you'll be captivated by the character and warmth this home exudes—starting with the inviting front courtyard, shaded by two mature trees and perfect for relaxing on a vintage bench with your favorite sangria. Step through the solid oak front door and take in the floor-to-ceiling custom oak wall unit in the living room, complete with recessed lighting, a wood-burning fireplace, and a built-in flat screen TV. A custom triple-bay window provides a picturesque view of the front patio, adding even more charm and natural light. The kitchen and dining area sit just off the living room and feature high-end full-overlay maple cabinetry, a generous breakfast bar, and abundant counter and storage space. A window above the sink looks out into the incredible permitted sunroom—a standout feature of the home—with four skylights, two sets of elegant sliding glass doors, and a cheerful, light-filled ambiance that makes it a perfect spot to relax, entertain, or work from home. The home’s layout is ideal, with two bedrooms located down a private hallway and a third bedroom centrally located—ideal as a home office or cozy den. The primary bedroom features sliding door access to the backyard, creating a peaceful retreat. Both bathrooms offer matching maple cabinetry and stylish tile bath and shower upgrades. Additional highlights include: Neutral oversized tile flooring throughout, Partial Newer roof, Newer A/C and furnace, Newer tankless water heater and all replaced dual pane windows! Direct access 2-car garage with custom built-in cabinetry for ample storage. The backyard is ready for your personal touch, with great bones including a Chinese Orchid tree, fruit trees (Tangelo and Lime), classic roses, a brick-topped seating wall, and a newer extra-tall fence providing privacy and shade. Located in the historic Mission area of San Juan Capistrano, moments from the vibrant downtown district with its renowned restaurants, charming shops, and cultural landmarks. Enjoy easy access to the train station, and the 5 freeway for convenient commuting. This home is a rare find—full of personality, and in a prime location. Don’t miss your chance to see it in person at the first open house…
Listing Courtesy of Darel Rosen, First Team Real Estate
Interior Features
Exterior Features
Use of this site means you agree to the Terms of Use
Based on information from California Regional Multiple Listing Service, Inc. as of June 25, 2025. This information is for your personal, non-commercial use and may not be used for any purpose other than to identify prospective properties you may be interested in purchasing. Display of MLS data is usually deemed reliable but is NOT guaranteed accurate by the MLS. Buyers are responsible for verifying the accuracy of all information and should investigate the data themselves or retain appropriate professionals. Information from sources other than the Listing Agent may have been included in the MLS data. Unless otherwise specified in writing, Broker/Agent has not and will not verify any information obtained from other sources. The Broker/Agent providing the information contained herein may or may not have been the Listing and/or Selling Agent.

