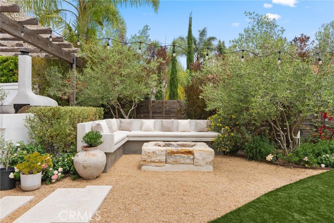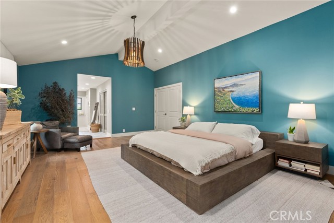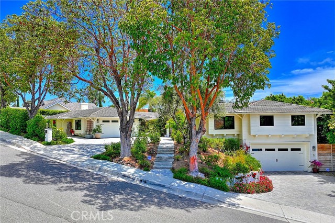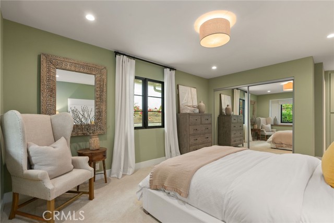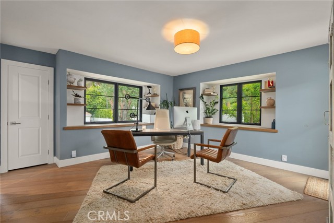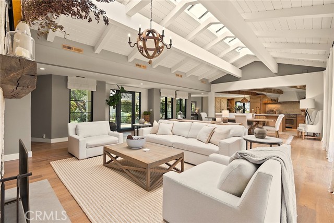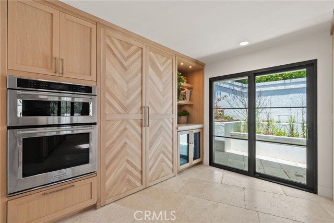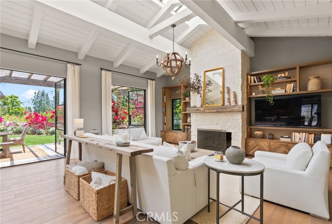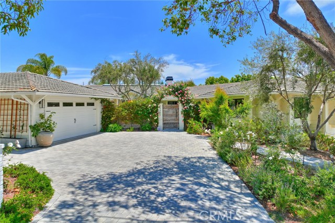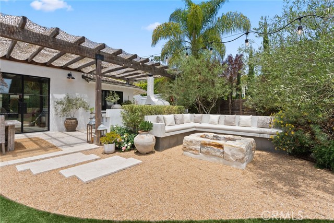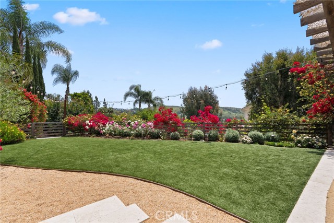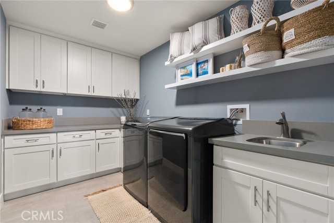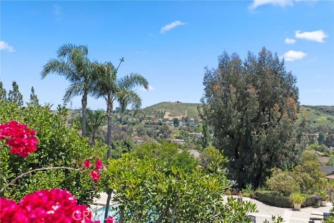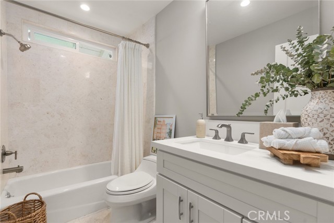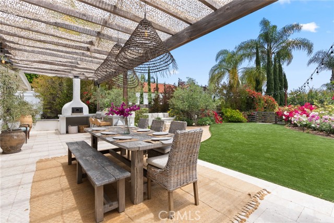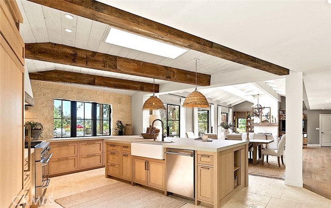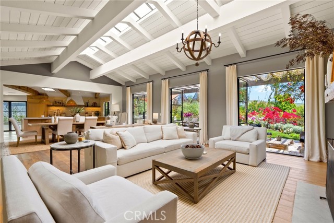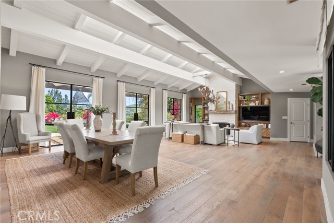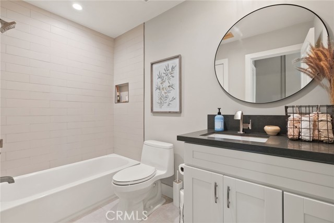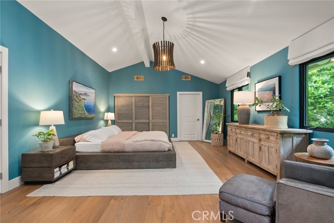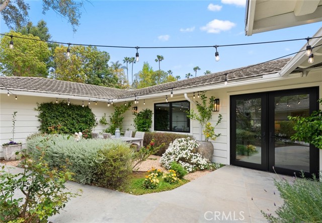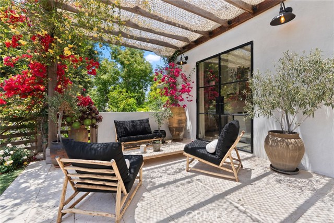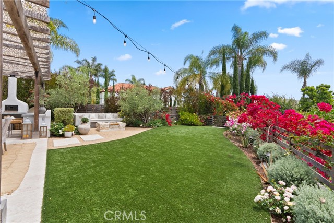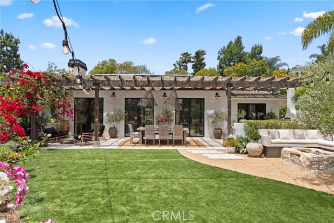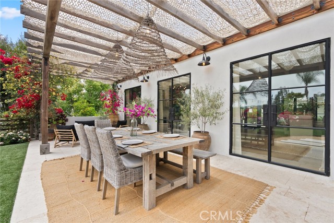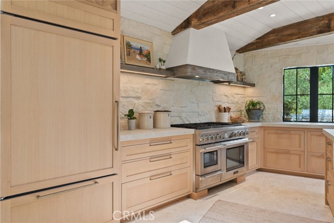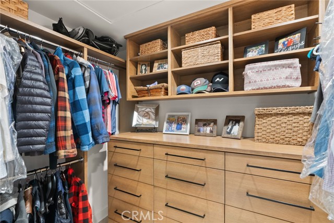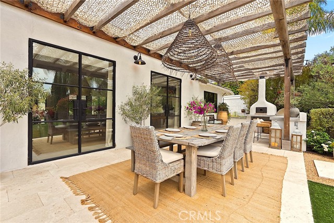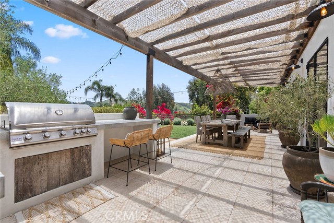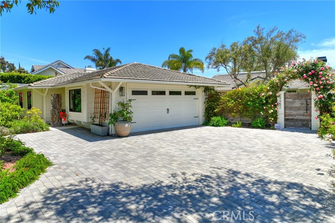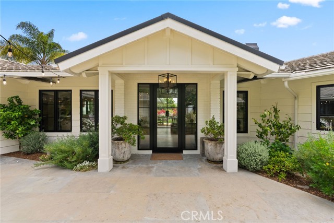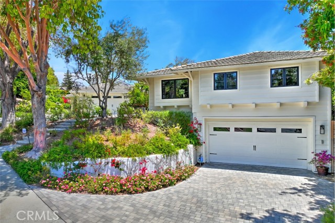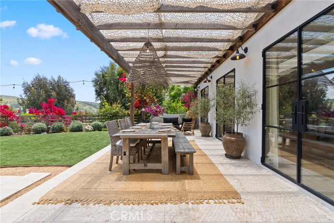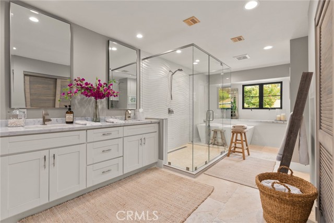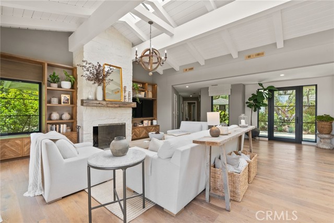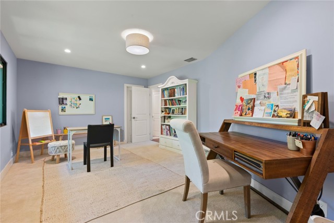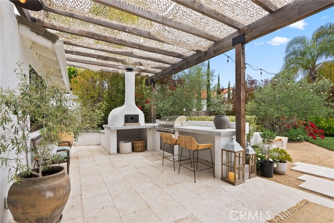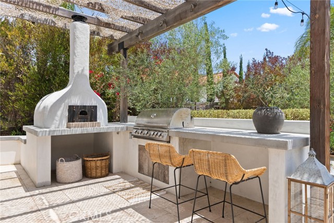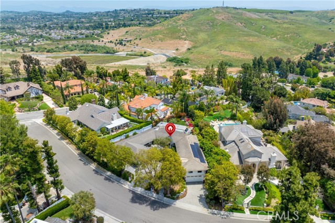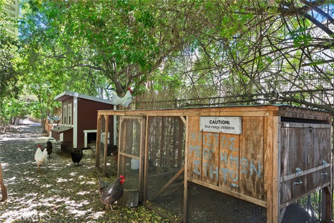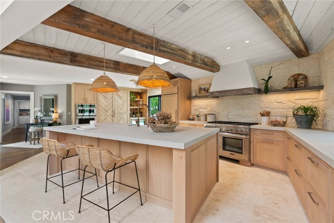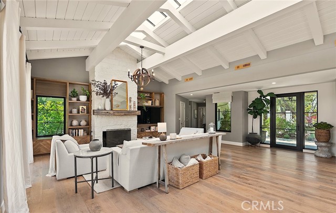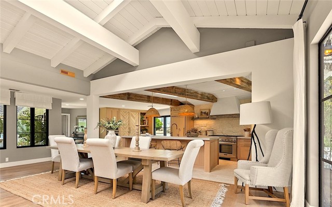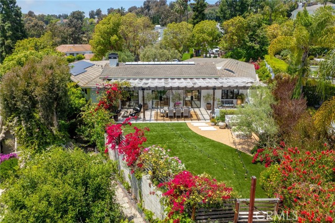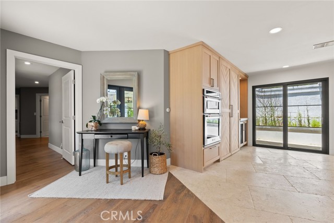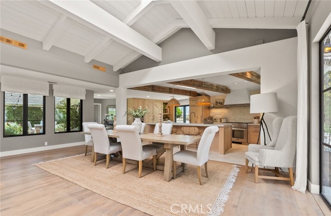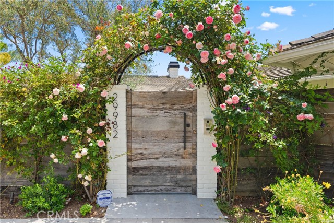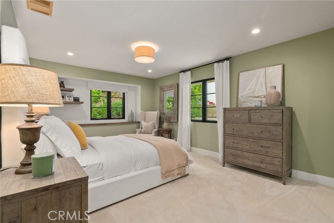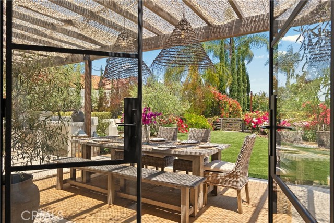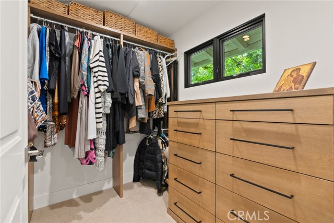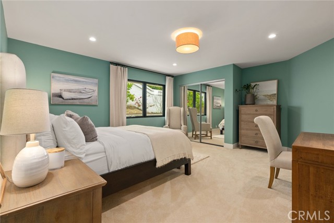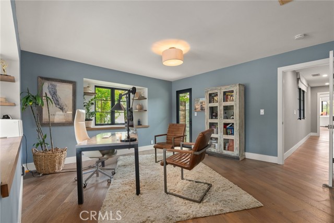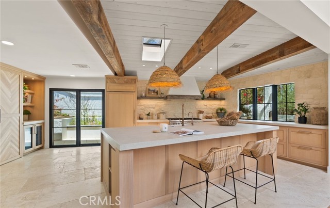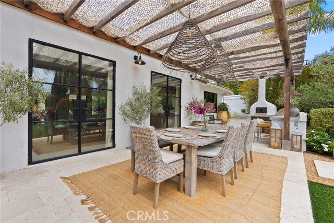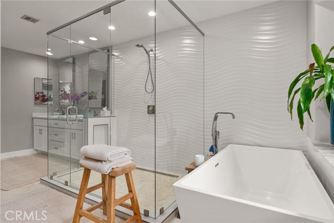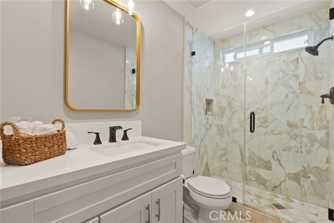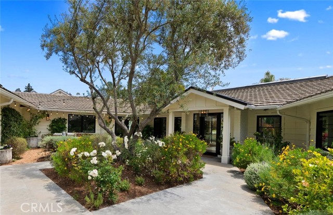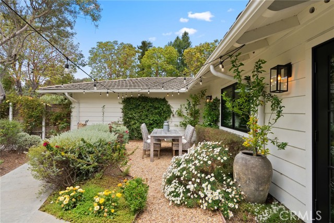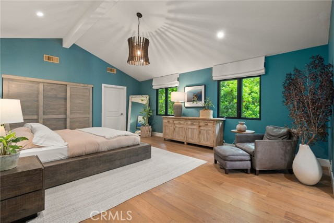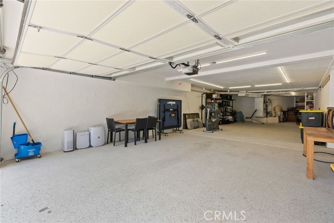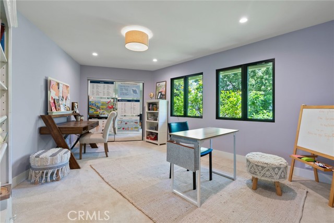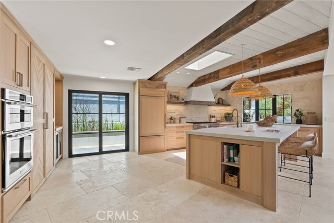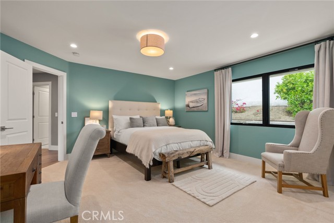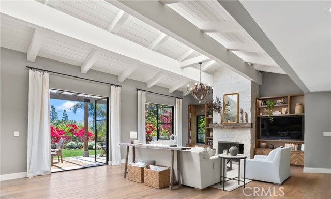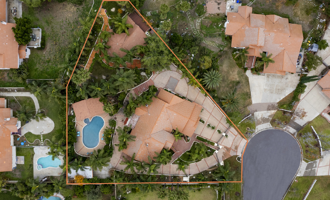29982 SADDLERIDGE DRIVE, SAN JUAN CAPISTRANO CA 92675
- 5 beds
- 5.00 baths
- 3,619 sq.ft.
- 14,000 sq.ft. lot
Property Description
Welcome to 29982 Saddleridge Drive in San Juan Capistrano. You will find this single level home tucked away in the beautiful hills of Stoneridge Estates. This magnificent home has been tastefully remodeled inside and out and boasts over 3,600 sqft with five bedrooms and five bathrooms. The separate garages gleam with epoxy flooring and have enough space for a total of eight cars which is perfect for your auto collection or home gym. A high voltage EV charger is also included in this well appointed space. Upon entering this property through reclaimed wood gates, the lush gardens and landscaping will welcome you. The expansive courtyard is grounded by aged limestone, mature landscape and complete privacy. High end Pella windows and doors complete the impressive renovations. Inside the home, you are greeted by a vaulted ceiling, skylight, custom wood burning fireplace and oversized Herrero steel doors. The warm natural lighting is consistent throughout the space. The dramatic open floor plan is complemented by reclaimed wood beams and custom white oak kitchen cabinetry topped with gorgeous porcelain. In addition to the grand island, the kitchen also includes oversized high end appliances, a wine cooler and coffee bar. The stone backsplash and floating reclaimed wood shelves finalize the charm of the kitchen and add depth and balance to the space. The bedrooms are laid out on either side of the home and include dual owner’s suites with privacy. Three bedrooms and three bathrooms are offered on the south wing of the home while the north wing offers two bedrooms and two bathrooms. This unique layout allows for complete privacy and a great space for guests and or an in-law suite. The primary master offers a beautifully renovated bathroom including limestone flooring and a custom shower. Additionally, there is a three closet layout with extensive white oak cabinets to enhance your wardrobe needs. As you approach the elegantly appointed patio, you will be taken in by the warm tumbled travertine flooring. The wood burning stone oven and Blaze barbecue will compliment your outdoor cooking experience. A seated wood burning fire pit is perfect for entertaining and for making memories for years to come. Do not miss out on this impressive home and rare opportunity to own a magnificent single level estate in one of San Juan Capistrano’s most prestigious communities. Note: This home comes with a solar lease from SunRun Solar for a nominal fee of $89.00 per month.
Listing Courtesy of Steven Alex, The Associates Realty Group
Interior Features
Exterior Features
Use of this site means you agree to the Terms of Use
Based on information from California Regional Multiple Listing Service, Inc. as of July 22, 2024. This information is for your personal, non-commercial use and may not be used for any purpose other than to identify prospective properties you may be interested in purchasing. Display of MLS data is usually deemed reliable but is NOT guaranteed accurate by the MLS. Buyers are responsible for verifying the accuracy of all information and should investigate the data themselves or retain appropriate professionals. Information from sources other than the Listing Agent may have been included in the MLS data. Unless otherwise specified in writing, Broker/Agent has not and will not verify any information obtained from other sources. The Broker/Agent providing the information contained herein may or may not have been the Listing and/or Selling Agent.

