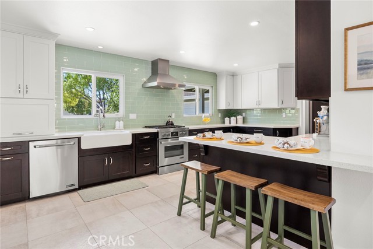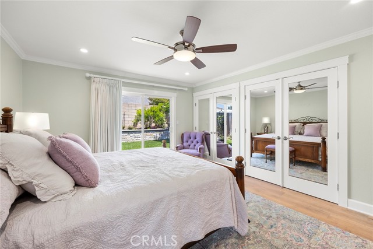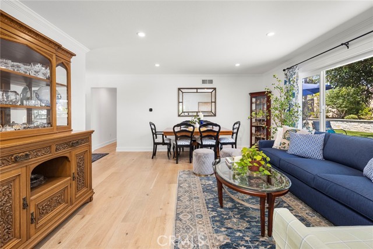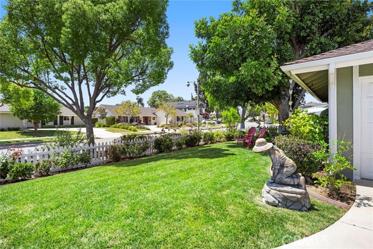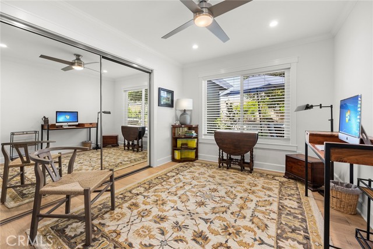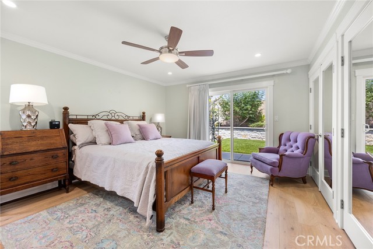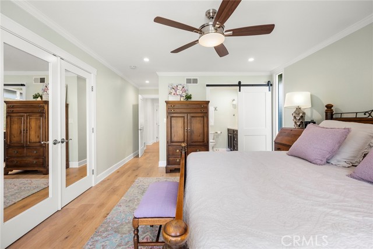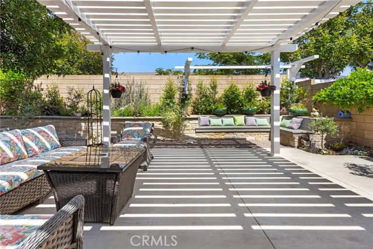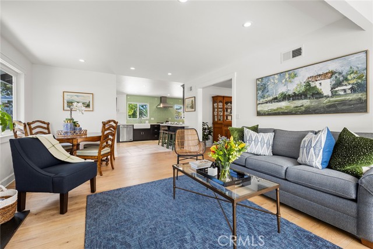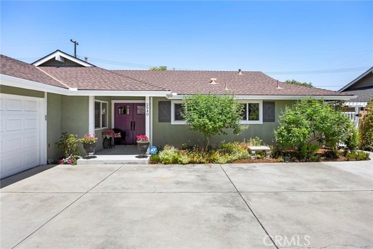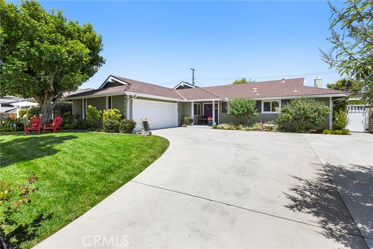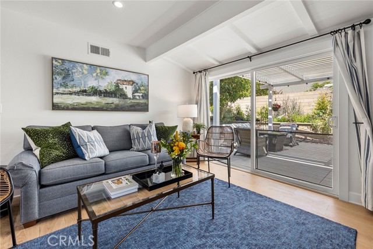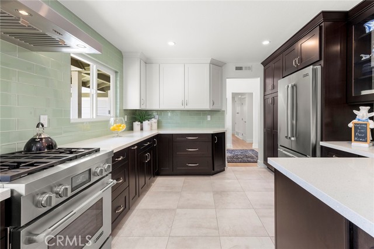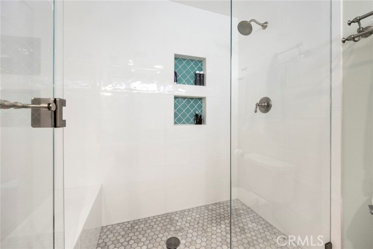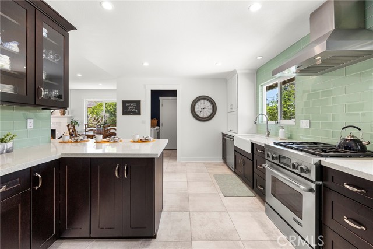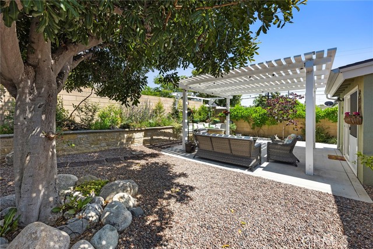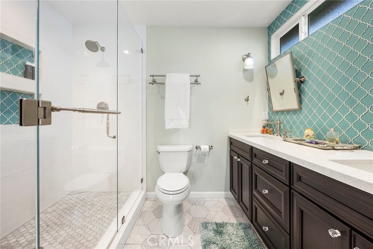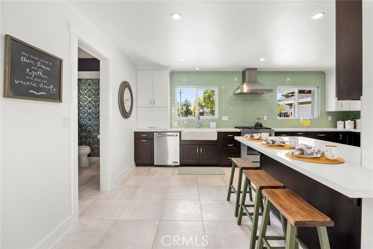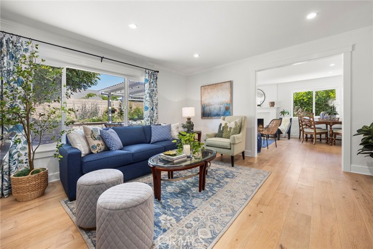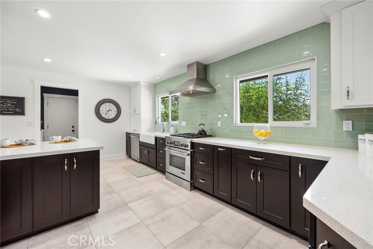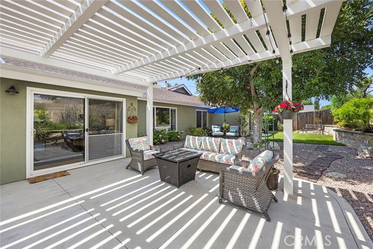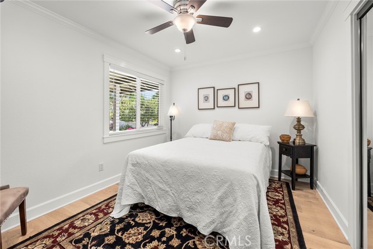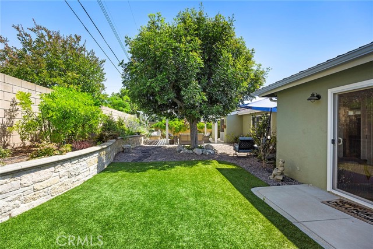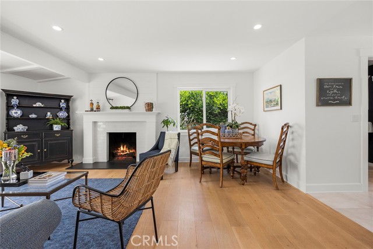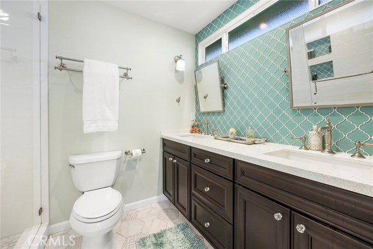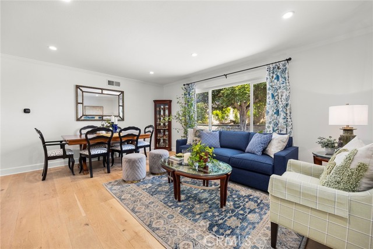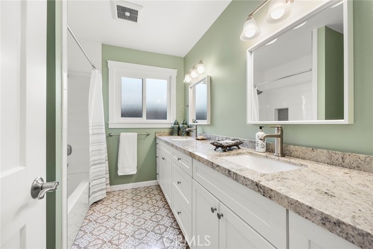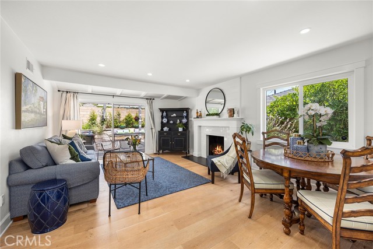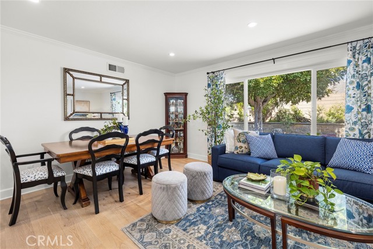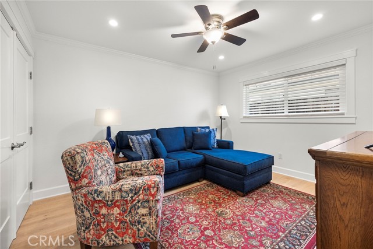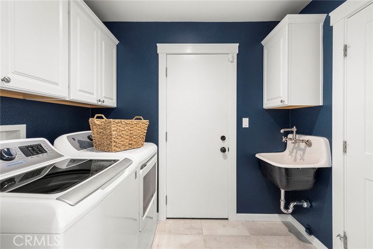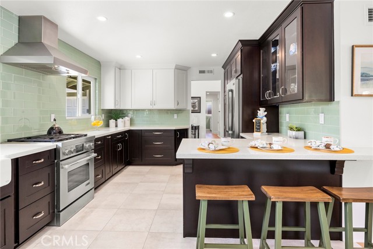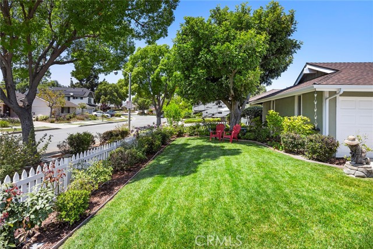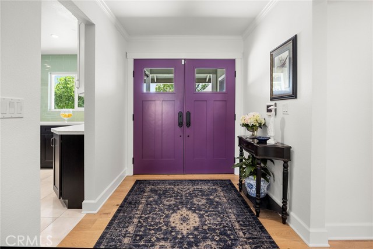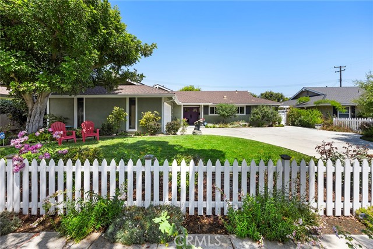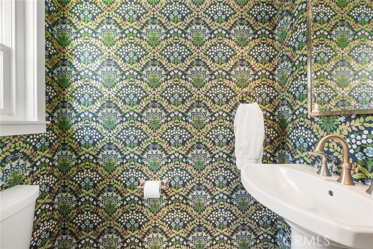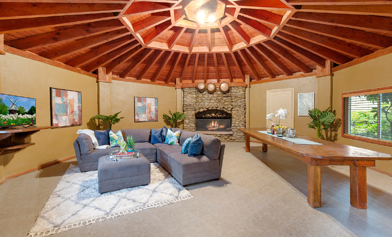2940 ARLINGTON AVENUE, FULLERTON CA 92835
- 4 beds
- 2.50 baths
- 1,937 sq.ft.
- 8,030 sq.ft. lot
Property Description
It just doesn’t get better than this! Sitting on a peaceful and pride of ownership street in the acclaimed President Homes neighborhood, this exceptional SINGLE STORY home is within a short walk of coveted BEECHWOOD K-8 school. Welcome home to 2940 Arlington Ave, a superbly renovated and impeccably maintained residence that awaits a lucky new homeowner. Curb appeal is highlighted by a charming white picket fence surrounding a manicured and spring garden inspired landscape, the welcoming front porch leads the way to a double door entry and into an exceptional interior that has been fully updated; dual pane windows, recessed lighting, solid core interior doors and update baseboards and crown moldings beautifully compliment the White Oak flooring, that flows seamlessly throughout the entire living area and bedrooms. A spacious and welcoming living & dining room enjoys a large picture window overlooking the private and manicured backyard, flowing seamlessly from the living room is a separate family room with custom tile and ship lap accented gas fireplace, a sliding door leads to the backyard and covered patio. An ideal breakfast nook is found within the family room space and is in addition to the breakfast counter in the kitchen. Speaking of the kitchen, it is a chef-level quality space and has been fully remodeled and is beautifully appointed with quartz counters, custom cabinetry and SS appliances including a 5 burner gas range and stylish full height, glass subway tile backsplash. A convenient laundry room is found off the kitchen, with a door to the side yard, and leads the way to a designer inspired guest ½ bathroom. Down the hallway three comfortable secondary bedrooms are found, all appointed with quality finishes and door/window casings. The hall bathroom is fully upgraded with tile flooring and tub surround and a dual sink vanity. The principle suite is a true retreat from it all, with dual mirrored closets featuring custom built-ins, sliding door to the tranquil backyard and a stunning and stylish en-suite bathroom; fully remodeled with custom tile feature wall, dual sink vanity and amazing custom tile shower with frame-less glass enclosure. The private and low maintenance backyard enjoys a custom freestanding patio cover with café lights and a custom built in corner bench seating area. A short walk will bring you to Beechwood K-8 school and enjoy a walk over the Puente St bridge. Other recent updates include HVAC & roof is approx. 10 years old.
Listing Courtesy of James Bobbett, Circa Properties, Inc.
Interior Features
Exterior Features
Use of this site means you agree to the Terms of Use
Based on information from California Regional Multiple Listing Service, Inc. as of June 25, 2024. This information is for your personal, non-commercial use and may not be used for any purpose other than to identify prospective properties you may be interested in purchasing. Display of MLS data is usually deemed reliable but is NOT guaranteed accurate by the MLS. Buyers are responsible for verifying the accuracy of all information and should investigate the data themselves or retain appropriate professionals. Information from sources other than the Listing Agent may have been included in the MLS data. Unless otherwise specified in writing, Broker/Agent has not and will not verify any information obtained from other sources. The Broker/Agent providing the information contained herein may or may not have been the Listing and/or Selling Agent.

