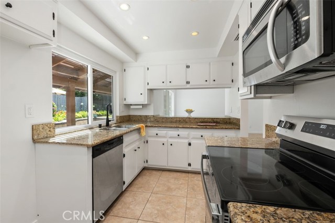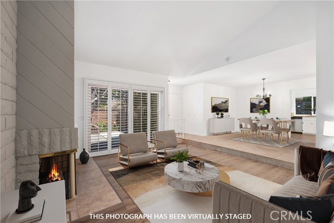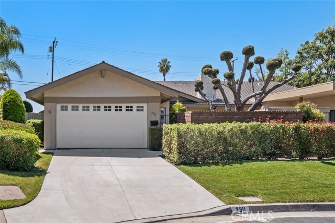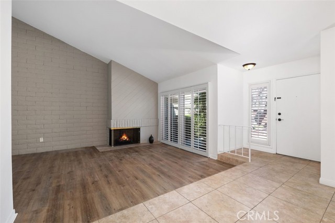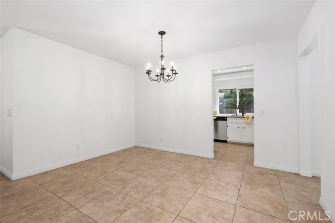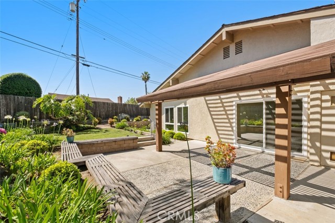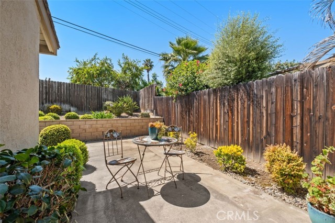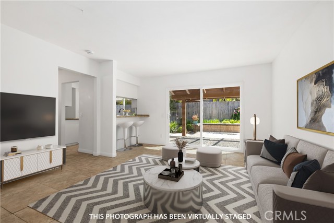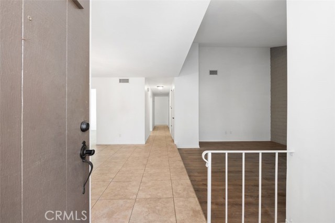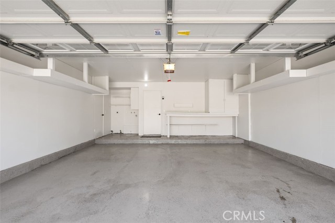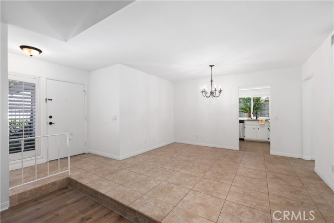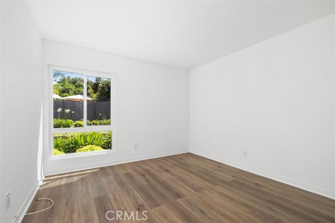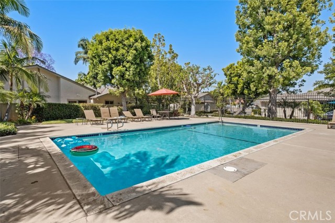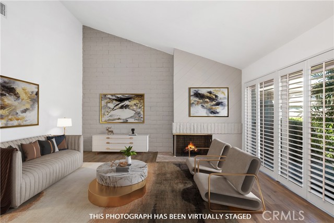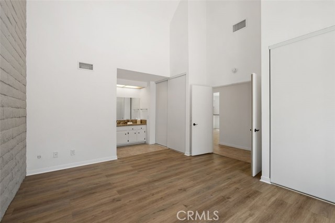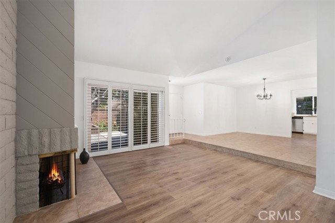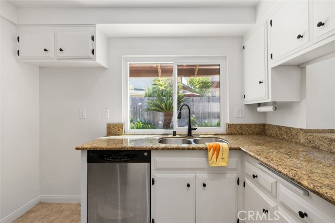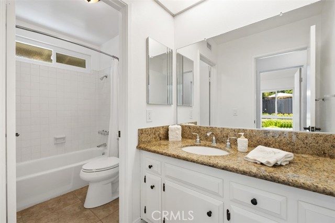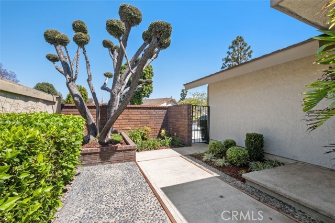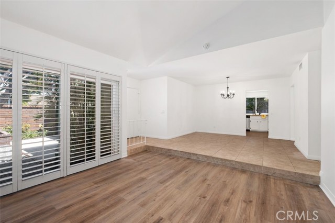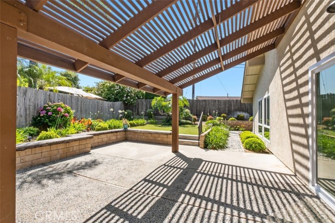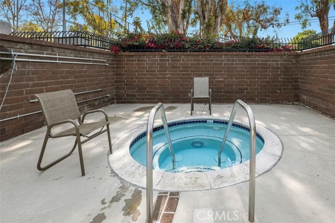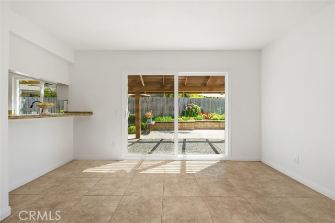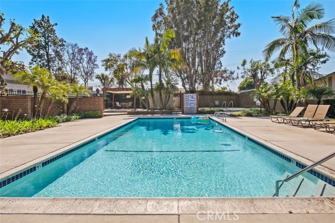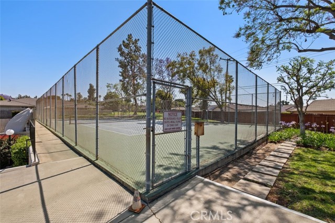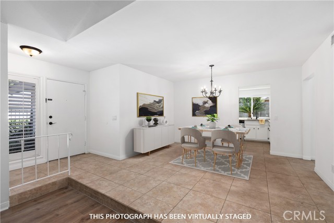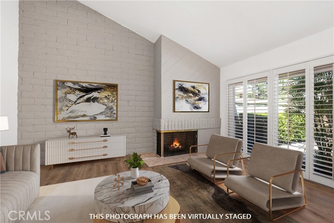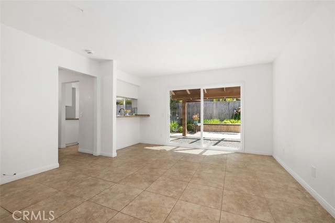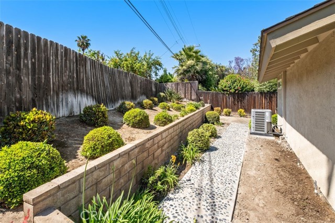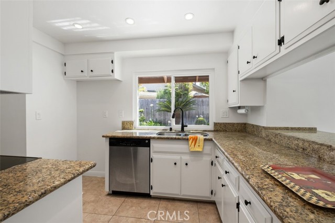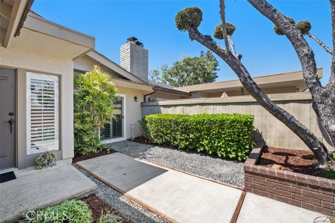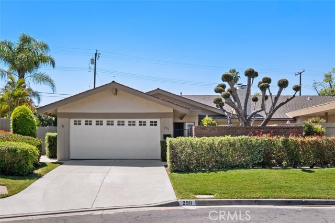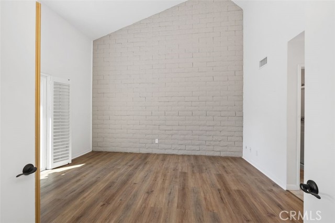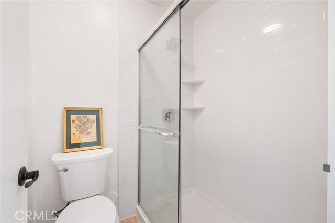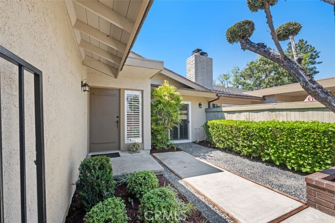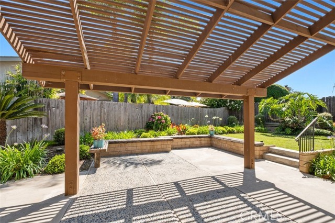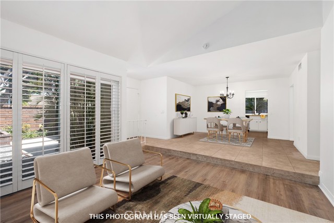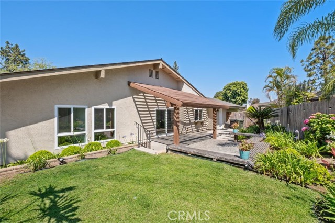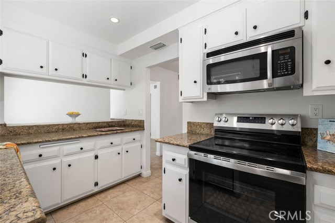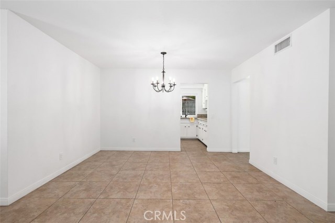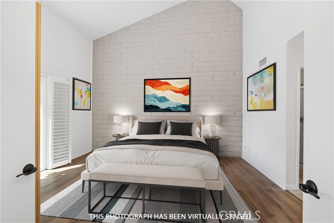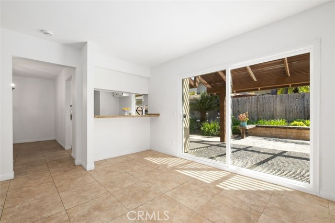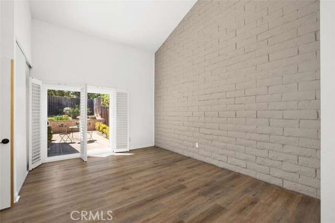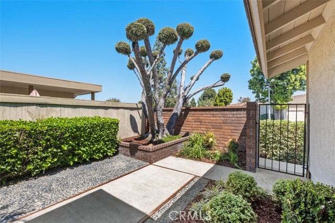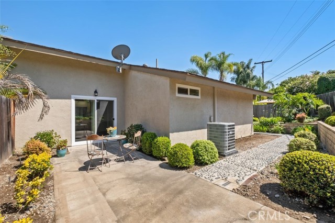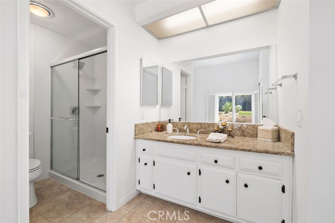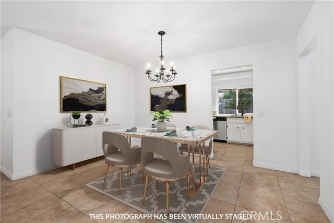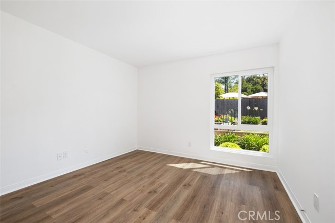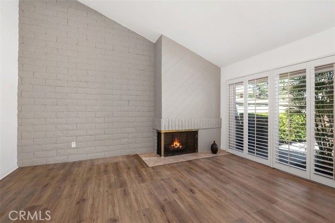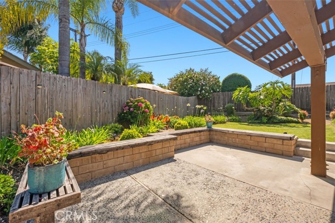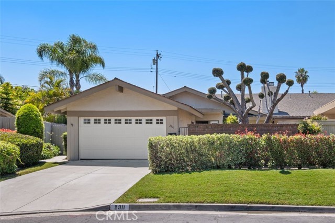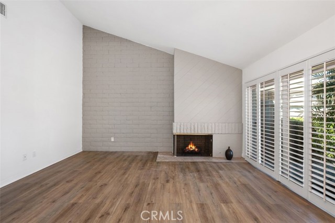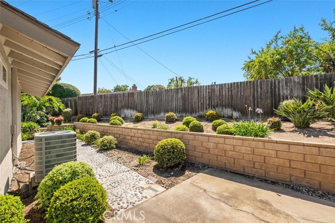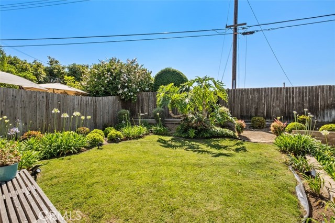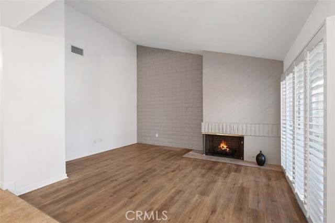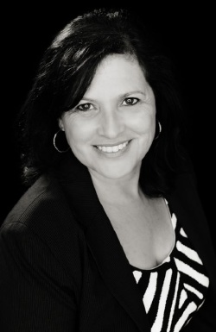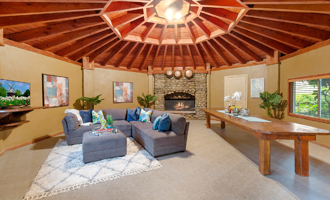2911 PERSIMMON PLACE, FULLERTON CA 92835
- 3 beds
- 2.00 baths
- 1,617 sq.ft.
- 6,420 sq.ft. lot
Property Description
REDUCED TO SELL NOW! Look no further! This darling ready-to-move-in 3 bedroom 2 bathroom one story home has been updated and remodeled and is in a great location in Orchard Lane, a small community of only 28 homes. Close to Craig Regional Park with sports fields and playgrounds, Brea Mall, great restaurants, Cal State Fullerton and more, this home is attached on only one side and features an extra-large wraparound yard with concrete and aggregate decking, a large patio trellis, built-in seating, and a large grassy area, all for a true sense of indoor-outdoor living. The house has brand new white double-paned windows and sliding glass doors, brand new interior and exterior light fixtures including switches and outlets, newer white paint, neutral laminate and tile flooring, and plantation shutters. The kitchen and both bathrooms have freshly painted cabinets with granite countertops and backsplashes and brand new dark knobs and hinges. The living room has a fireplace, cathedral ceiling and a sliding door to the front patio while the dining room has a brand new dark chandelier. The sunny kitchen has a stainless steel sink with brand new Euro-style faucet, a pantry, a breakfast bar, a brand new GE 5 burner stainless steel range as well as a GE stainless steel dishwasher and GE stainless steel microwave and opens to the family room with sliding glass door out to the yard. The spacious primary bedroom looks out to a private patio and has double doors, a cathedral ceiling along with two closets with brand new closet doors. The primary bathroom has a brand new shower surround with glass doors. The two good-sized secondary bedrooms share a bathroom with a tub/shower combination. The laundry area is in the two-car garage which also features a roll-up garage door with windows and an epoxy floor. Other brand new features include new dark door hardware inside and out and Kohler low-flow toilets and newer features include HVAC system including ducting. Orchard Lanes is a wonderful community with a pool, a spa, a tennis court, and the dues cover water, sewer, trash, gate, exterior paint, roof, some portion of termite work/fumigation, and master insurance. The HOA requires that two cars be parked in the garage. No Mello-Roos. Buyer to cooperate with seller's 1031 exchange at no cost to buyer.
Listing Courtesy of Shelley Armstrong, Coldwell Banker Realty
Interior Features
Exterior Features
Use of this site means you agree to the Terms of Use
Based on information from California Regional Multiple Listing Service, Inc. as of July 5, 2024. This information is for your personal, non-commercial use and may not be used for any purpose other than to identify prospective properties you may be interested in purchasing. Display of MLS data is usually deemed reliable but is NOT guaranteed accurate by the MLS. Buyers are responsible for verifying the accuracy of all information and should investigate the data themselves or retain appropriate professionals. Information from sources other than the Listing Agent may have been included in the MLS data. Unless otherwise specified in writing, Broker/Agent has not and will not verify any information obtained from other sources. The Broker/Agent providing the information contained herein may or may not have been the Listing and/or Selling Agent.

