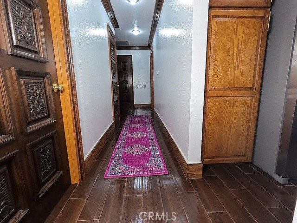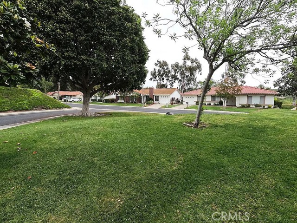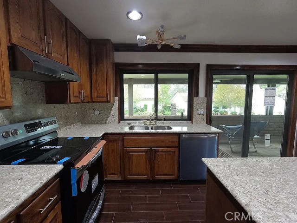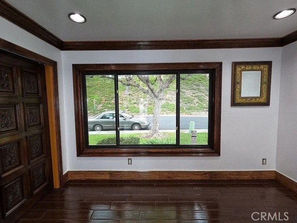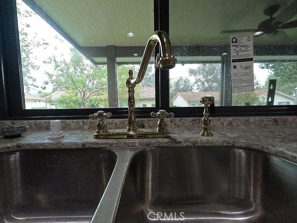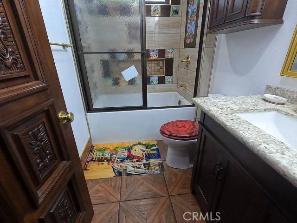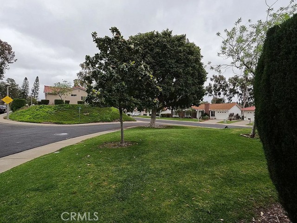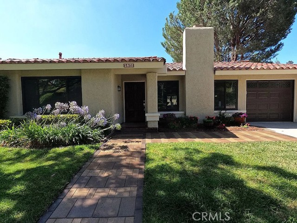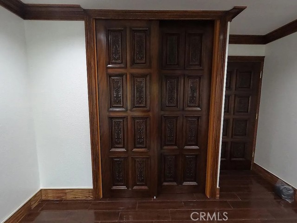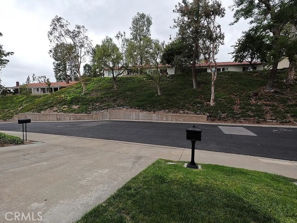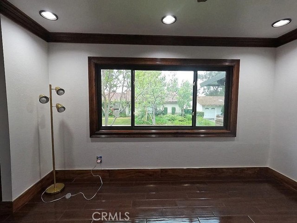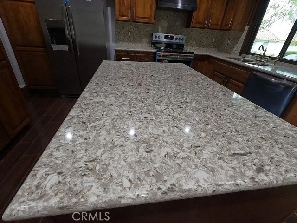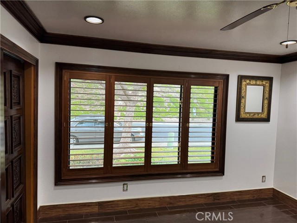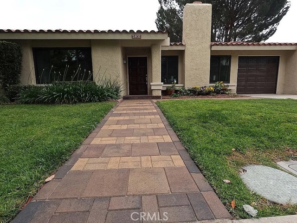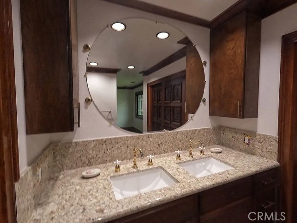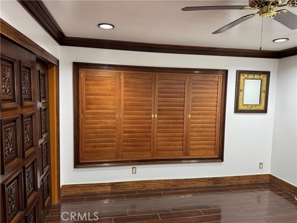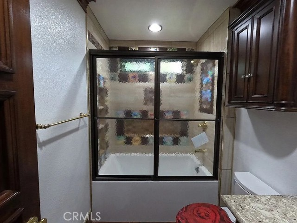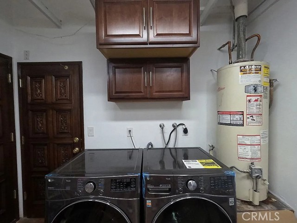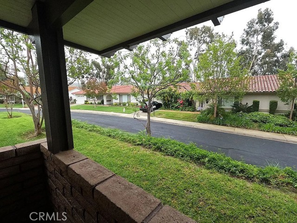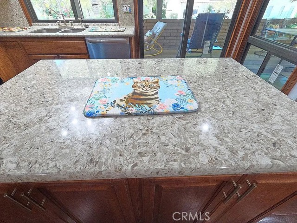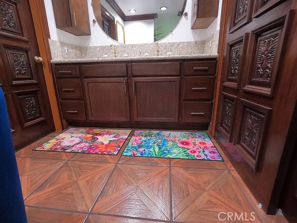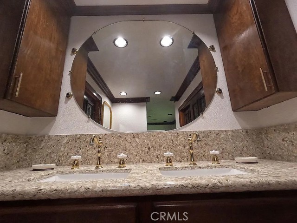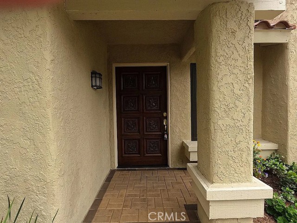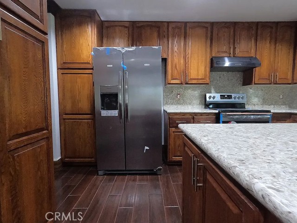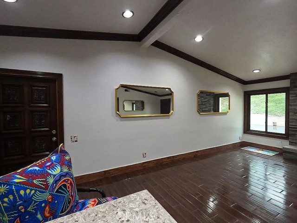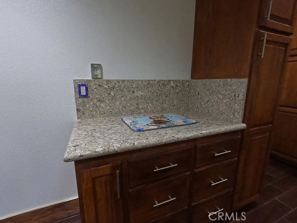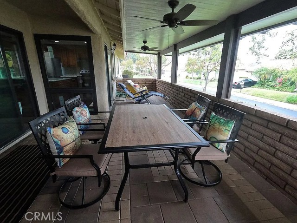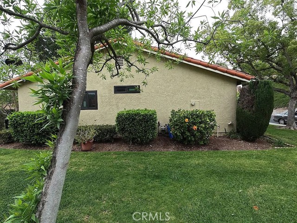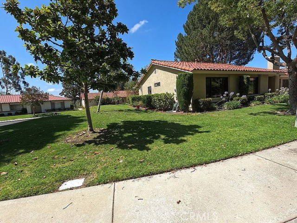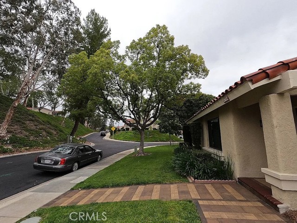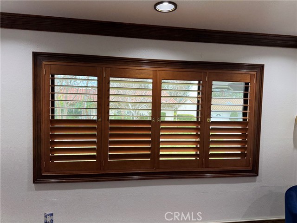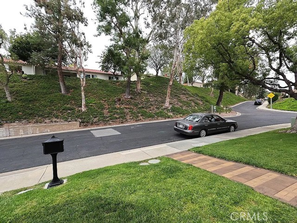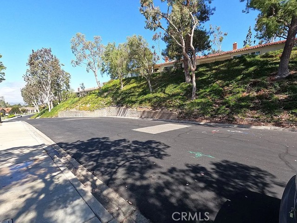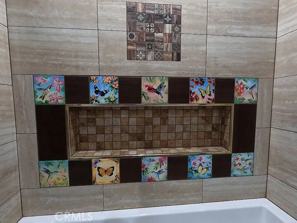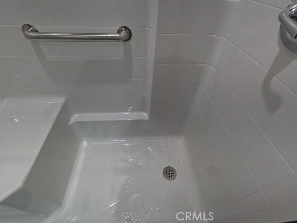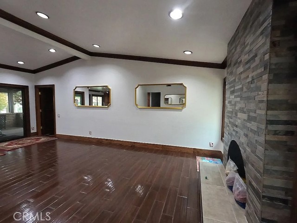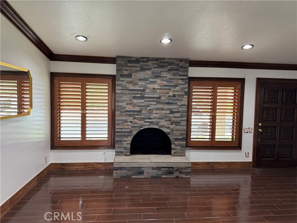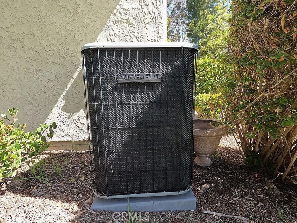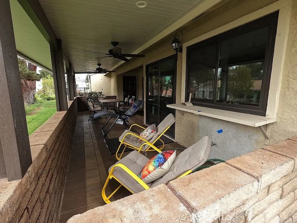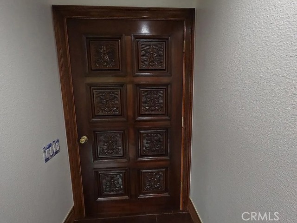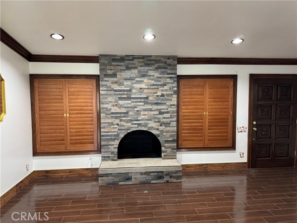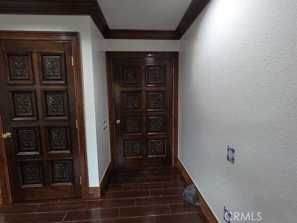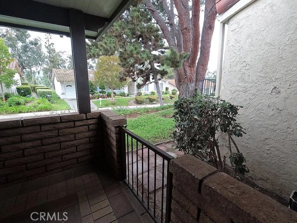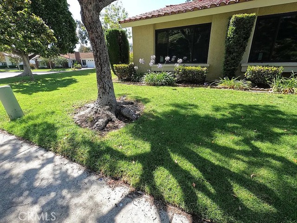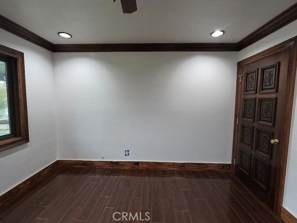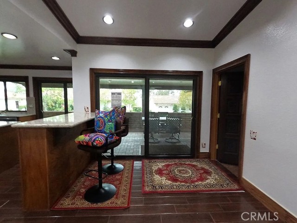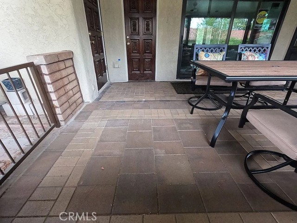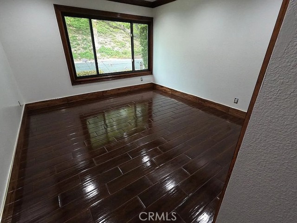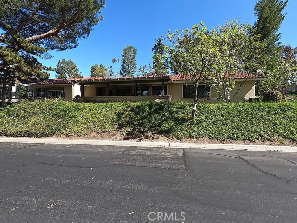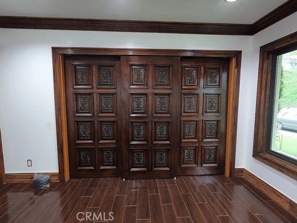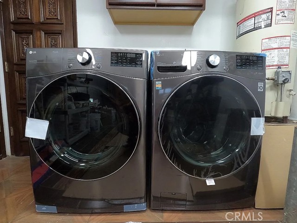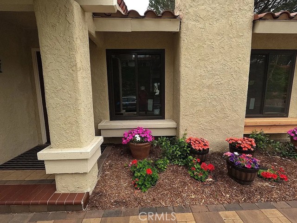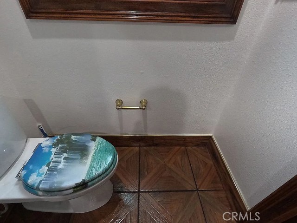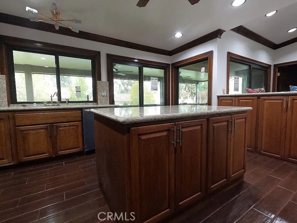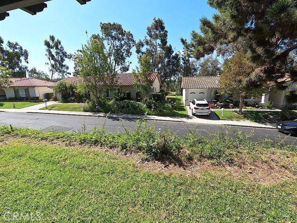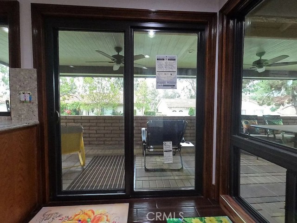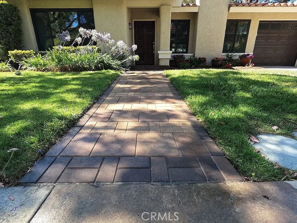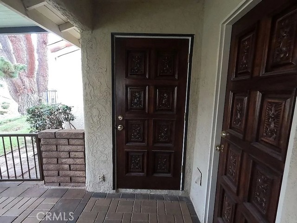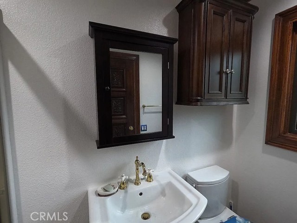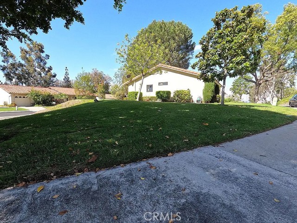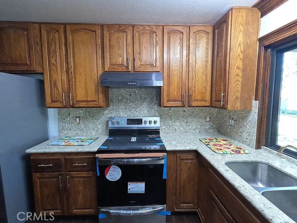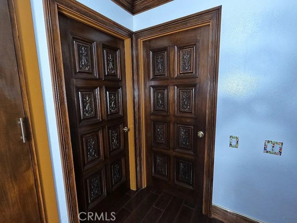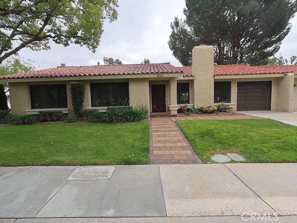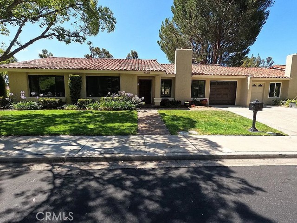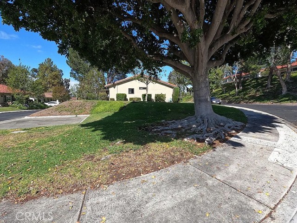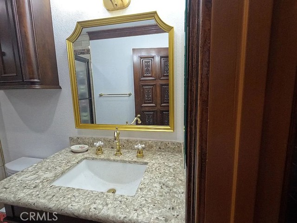28132 VIA CONGORA, MISSION VIEJO CA 92692
- 3 beds
- 2.00 baths
- 1,453 sq.ft.
- 3,440 sq.ft. lot
Property Description
A Rare Gem in Casta Del Sol — Say Goodbye to Cookie-Cutter Homes! Tired of the same white-and-gray flips? Discover a truly unique retreat nestled among the majestic pines in the highly sought-after 55+ gated community of Casta Del Sol. This warm, wood-accented home stands out from the crowd — so much character, even the bears stop to admire it! Prime Location: Situated on the highest elevated lot on a quiet, secluded corner, this home offers rare privacy surrounded by mature trees and lush greenbelt views. Enjoy peace of mind with 24-hour gated security, while the HOA maintains the pristine grounds. Luxury Renovation with No Expense Spared: Crafted with artisan precision, this is no ordinary remodel. This is not a flip. This is a lovingly transformed work of art in one of the most prestigious gated communities around. Every detail has been thoughtfully curated by professional tradesmen using only high-end materials. Vaulted ceilings, recessed LED lighting, and rich crown mouldings set the tone, while 19 genuine Brazilian Mahogany doors elevate the space with timeless elegance. Chef’s Kitchen & Open Living: The completely redesigned kitchen features extensive custom stained oak cabinetry, a center island, and a stylish bar for extra seating. Quartz countertops, a striking backsplash, and top-tier stainless steel appliances — including a commercial-grade sink — complete the space. The open floor plan flows seamlessly into a spacious living and dining area with a cozy, newly refreshed fireplace and access to the custom paver patio with Alumawood cover — perfect for indoor-outdoor living. Premium Features Throughout: •Pella fiberglass windows and sliders with elegant picture-frame mouldings . •Six Normandy wood shutters by Norman . •Durable pattern tile flooring with ½-inch rubber padding for comfort . •SmartKey locks for secure, easy rekeying . •QuietCool whole-house fan for added energy efficiency. Retreat-Style Bedrooms & Baths: The master suite offers a walk-in tile shower, stained oak vanity, and quartz countertop. All three bedrooms include ceiling fans, upgraded closets, and stunning mahogany doors. The second bath features a new tub, updated tile, and stylish finishes throughout. Even the extra-deep one-car garage is upgraded with tile flooring and a dedicated laundry area.
Listing Courtesy of Emmett Dalton, Dalton Real Estate
Interior Features
Exterior Features
Use of this site means you agree to the Terms of Use
Based on information from California Regional Multiple Listing Service, Inc. as of July 29, 2025. This information is for your personal, non-commercial use and may not be used for any purpose other than to identify prospective properties you may be interested in purchasing. Display of MLS data is usually deemed reliable but is NOT guaranteed accurate by the MLS. Buyers are responsible for verifying the accuracy of all information and should investigate the data themselves or retain appropriate professionals. Information from sources other than the Listing Agent may have been included in the MLS data. Unless otherwise specified in writing, Broker/Agent has not and will not verify any information obtained from other sources. The Broker/Agent providing the information contained herein may or may not have been the Listing and/or Selling Agent.

