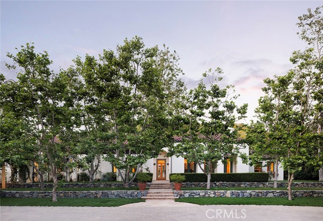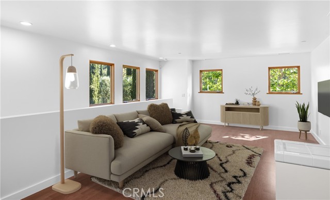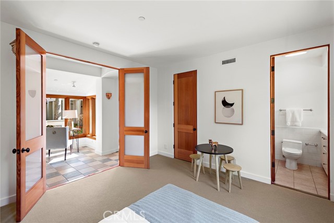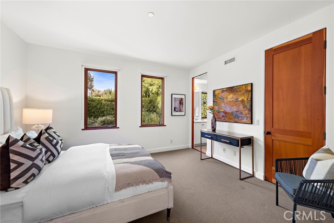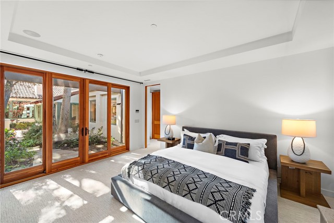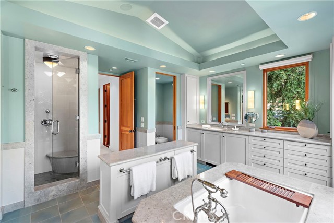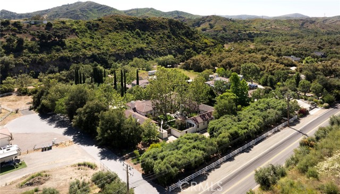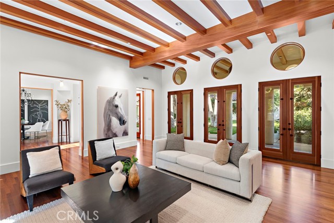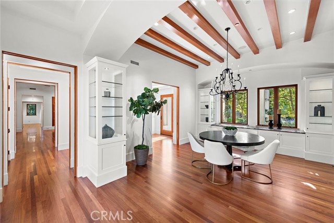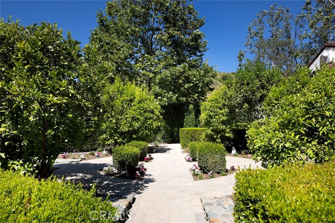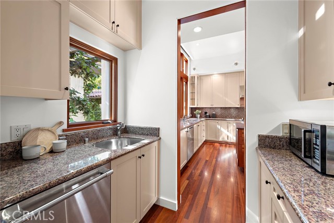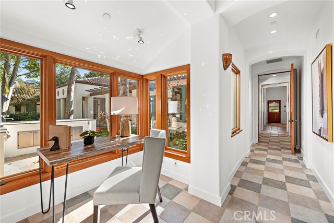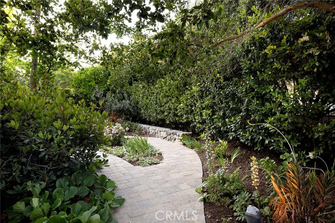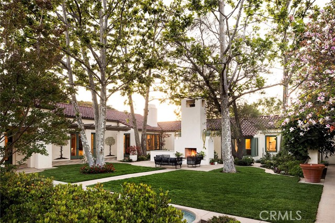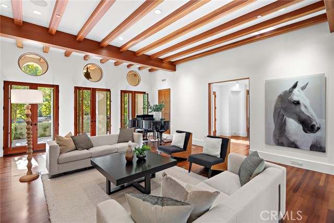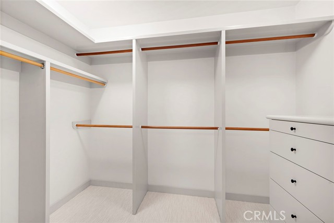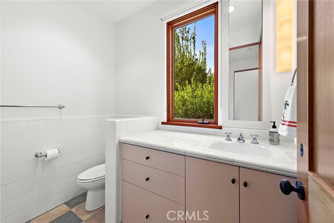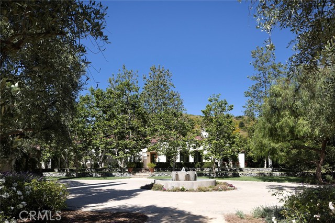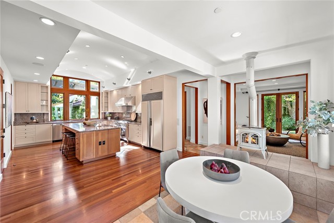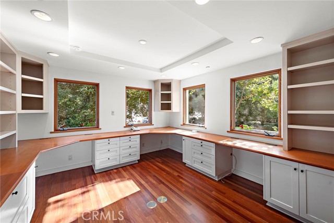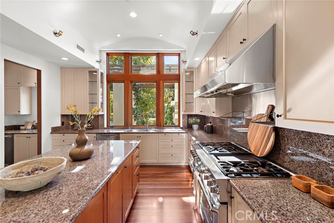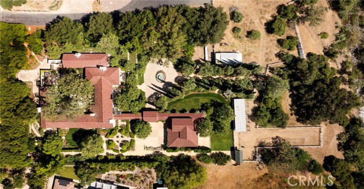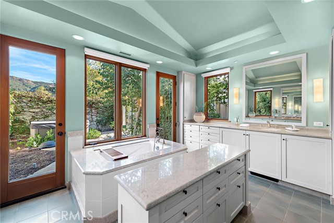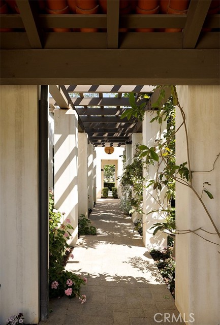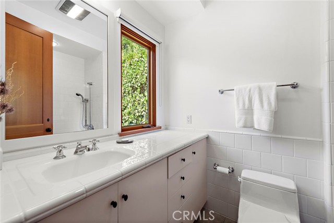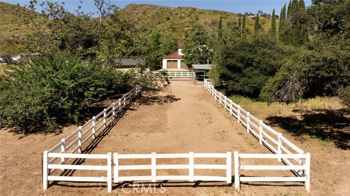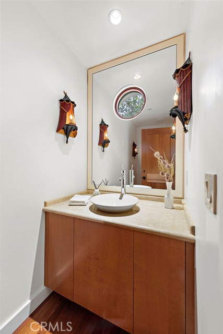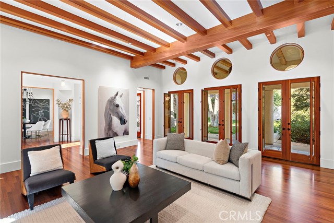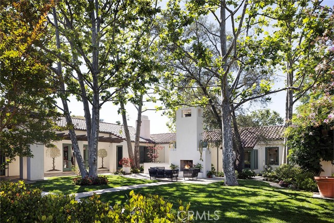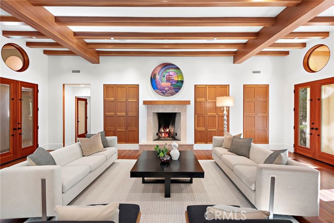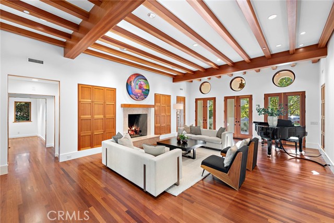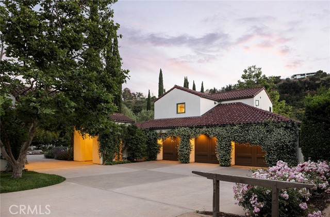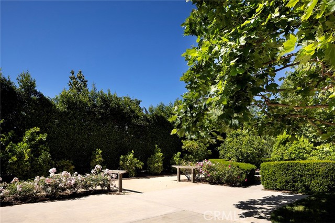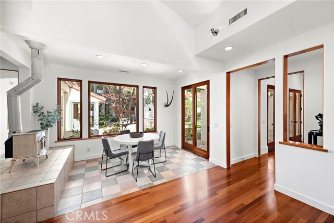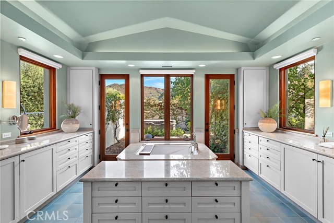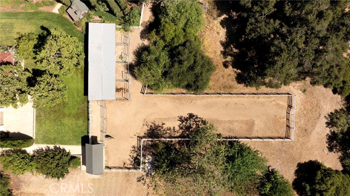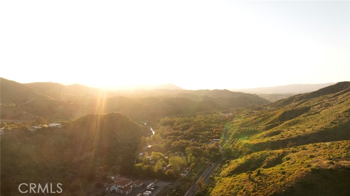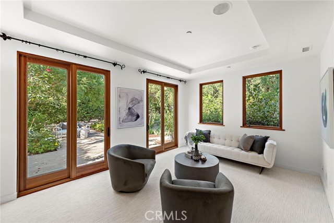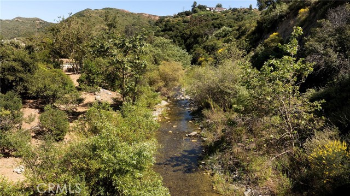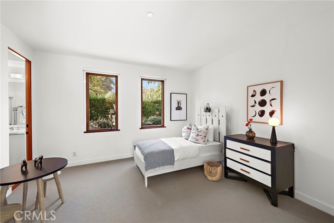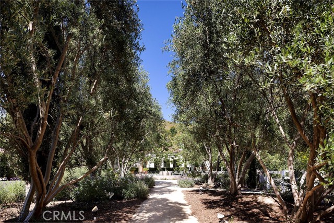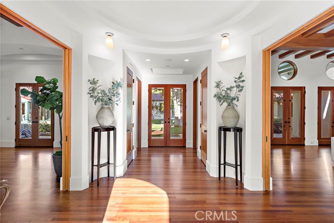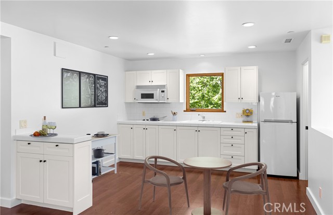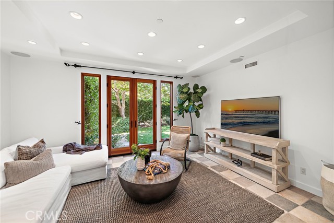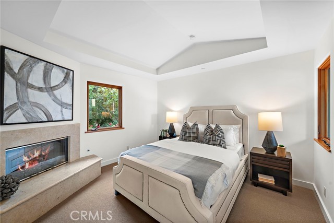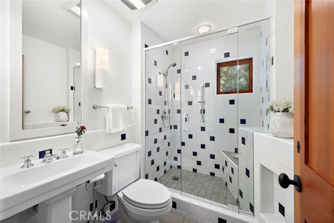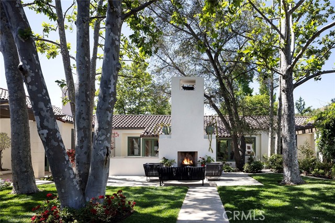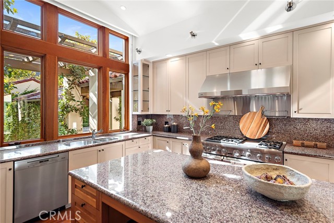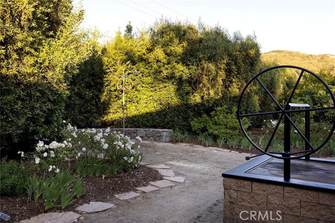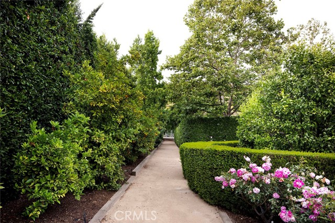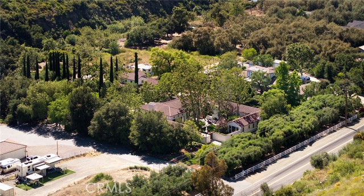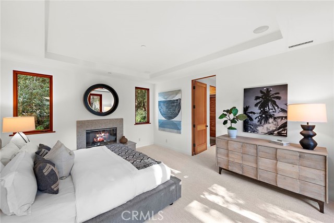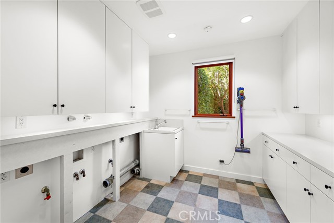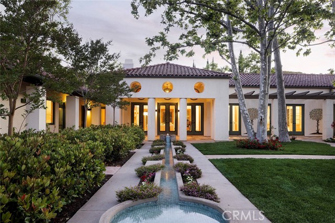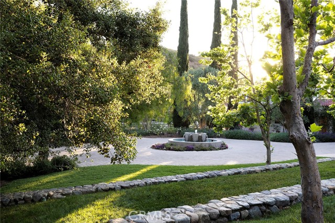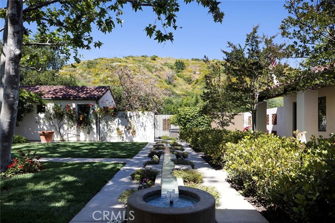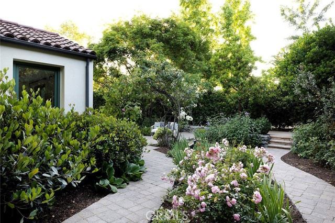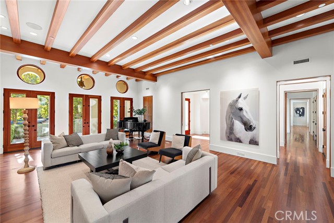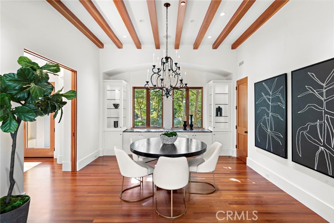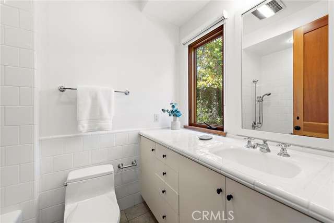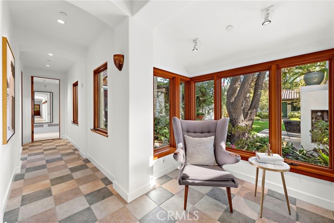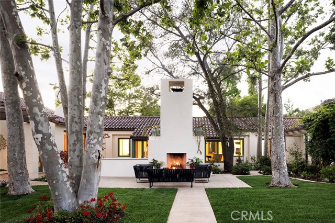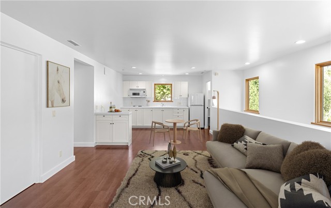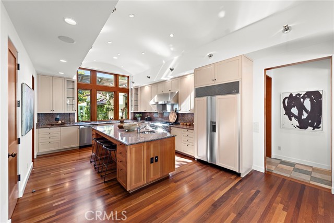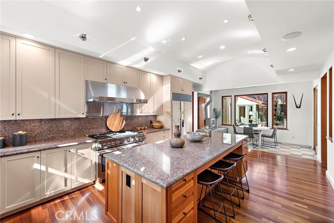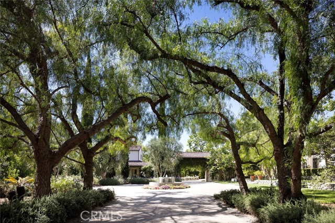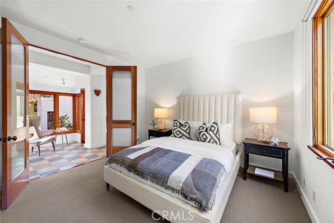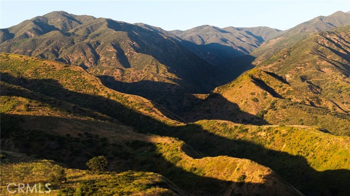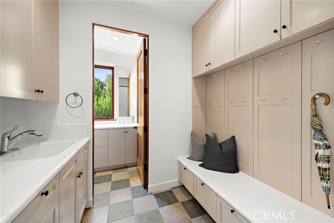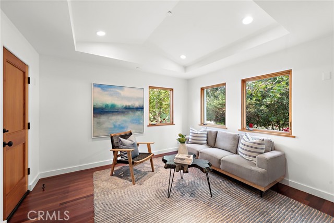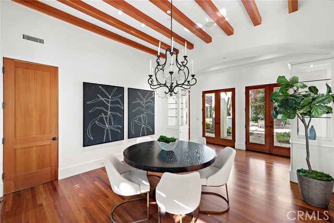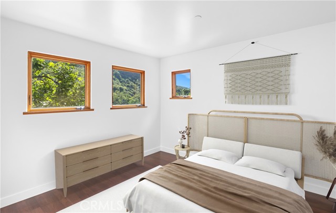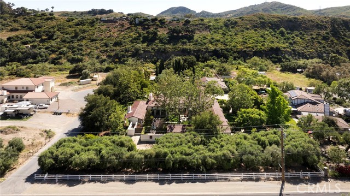28100 MODJESKA CANYON ROAD, SILVERADO CA 92676
- 6 beds
- 7.25 baths
- 5,676 sq.ft.
- 121,968 sq.ft. lot
Property Description
Nestled within the peaceful landscape of Modjeska Canyon in Saddleback Mountain, this custom-built Mission Revival estate spans over 2.7 acres, surrounded by the Cleveland National Forest. Majestic oak and olive trees, originally planted in the 1890s, echo the history of this canyon, named for Helena Modjeska, a celebrated figure of the American stage in the 19th and early 20th centuries. The nearby Modjeska Museum keeps her legacy alive, offering a glimpse into this historic area’s past. Embracing both timeless character and modern luxury, this single-level home offers five bedrooms and six bathrooms, thoughtfully crafted for both family living and guest hospitality. Upon entry, the clean, elegant lines of Mission Revival architecture welcome you, with a spacious living room highlighted by high ceilings, a grand fireplace, and custom-vented French doors that maximize airflow and natural light. Lowen windows provide picturesque views of the lush surroundings and contribute to the home’s serene ambiance. The kitchen is a chef’s dream, equipped with a Thermador Professional range, Sub-Zero refrigerator, and a large butler's pantry, ideal for entertaining. Rich Brazilian cherry wood flooring flows throughout, enhancing the luxurious feel of each space. The primary suite is a private sanctuary, complete with a cozy sitting area, dual walk-in closets, and a bathroom featuring a steam shower and limestone countertops. An office with two full workstations offers a productive retreat. Adding to the estate’s charm is a well-appointed casita with one bedroom, one bathroom, and a full kitchen, ideal for visiting guests. The estate also includes a 5-car garage with a tool room, fire-sprinkled attics, and exterior finishes for added safety. Outside, expansive gardens featuring over 50 mature fruit trees, alongside horse facilities including a dedicated stable, invite residents to embrace nature at every turn. With miles of nature trails nearby, this unique estate is both a luxurious retreat and a connection to the rich history and natural beauty of Modjeska Canyon.
Listing Courtesy of Diane Cannon, Compass
Interior Features
Exterior Features
Use of this site means you agree to the Terms of Use
Based on information from California Regional Multiple Listing Service, Inc. as of April 16, 2025. This information is for your personal, non-commercial use and may not be used for any purpose other than to identify prospective properties you may be interested in purchasing. Display of MLS data is usually deemed reliable but is NOT guaranteed accurate by the MLS. Buyers are responsible for verifying the accuracy of all information and should investigate the data themselves or retain appropriate professionals. Information from sources other than the Listing Agent may have been included in the MLS data. Unless otherwise specified in writing, Broker/Agent has not and will not verify any information obtained from other sources. The Broker/Agent providing the information contained herein may or may not have been the Listing and/or Selling Agent.

