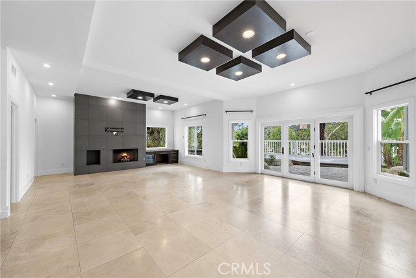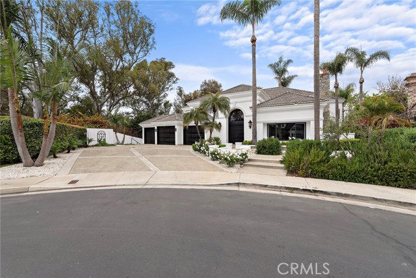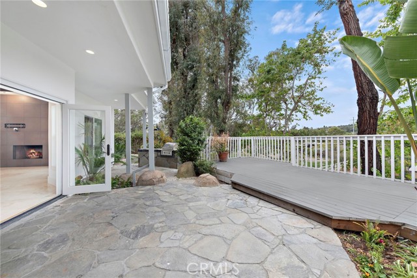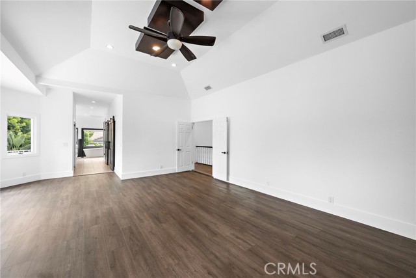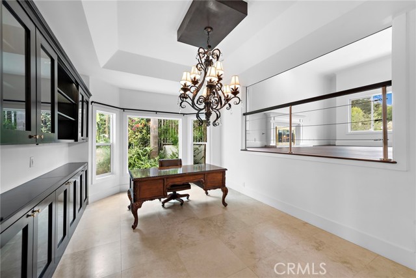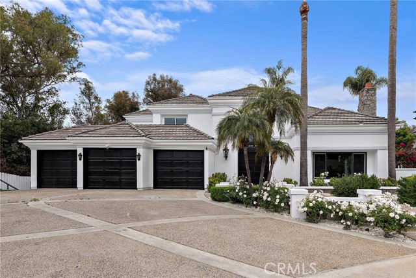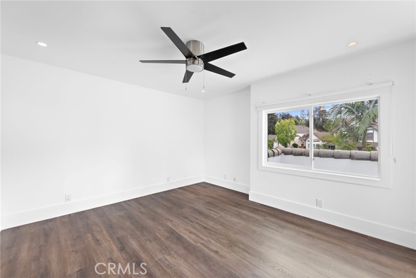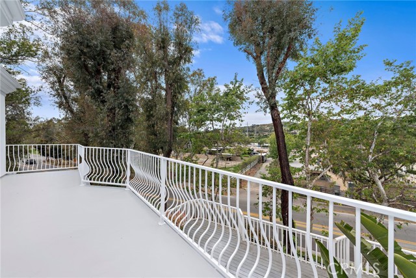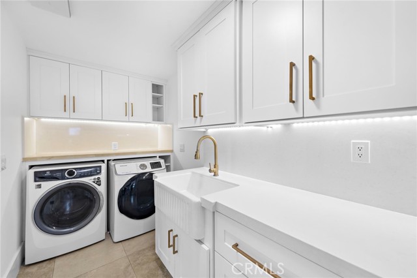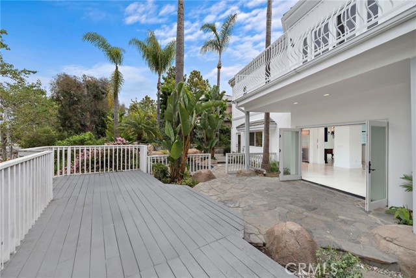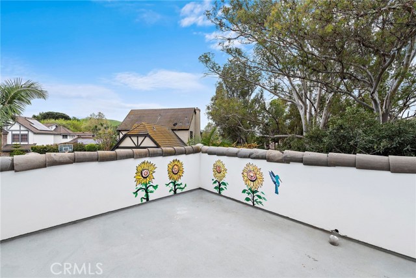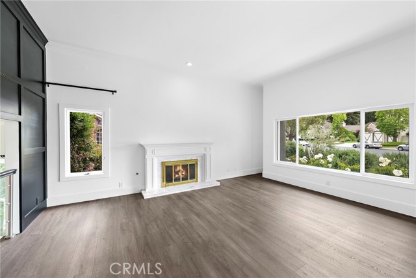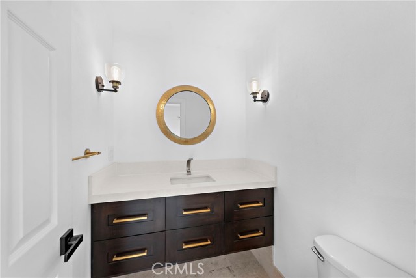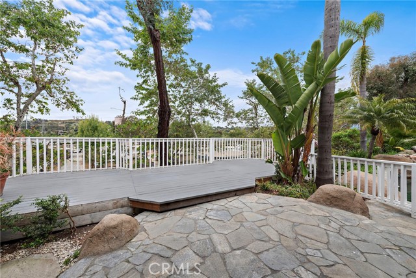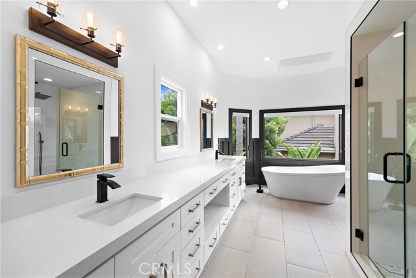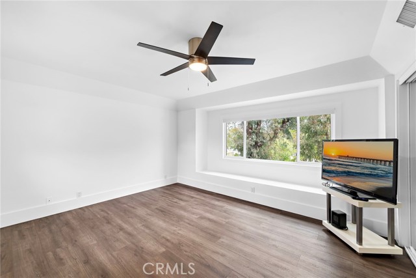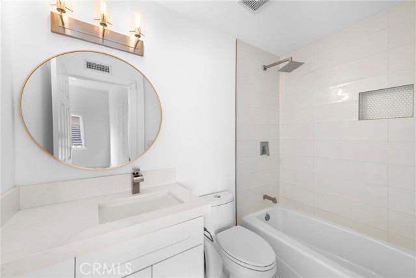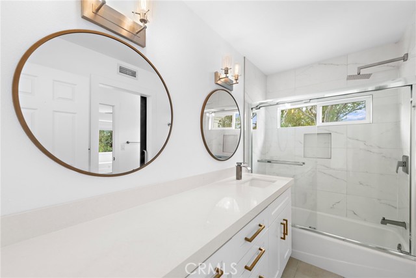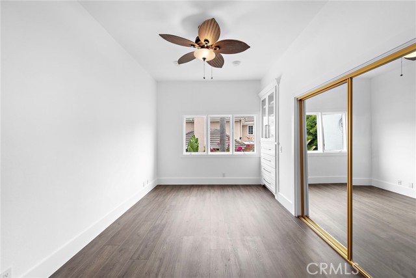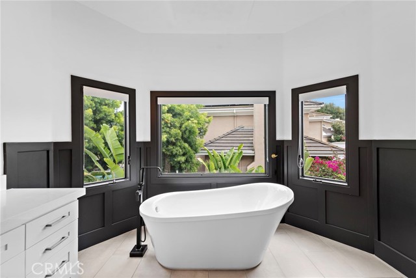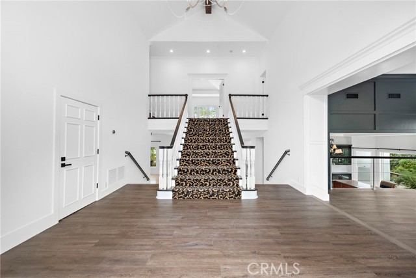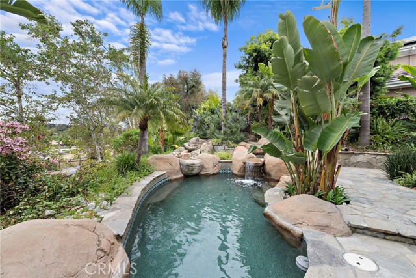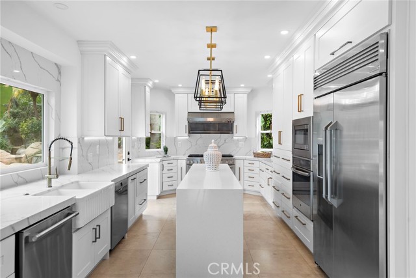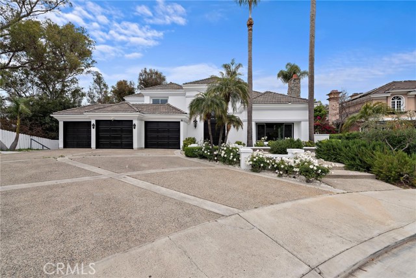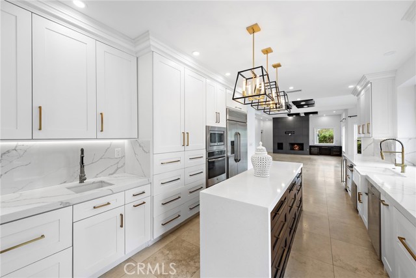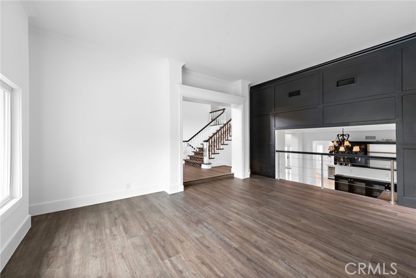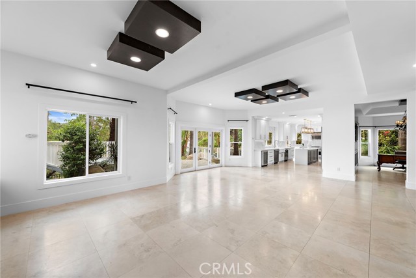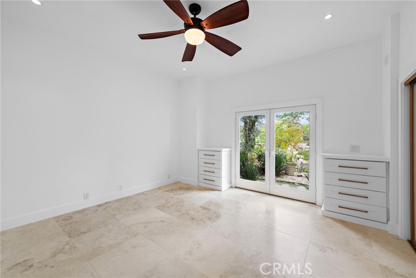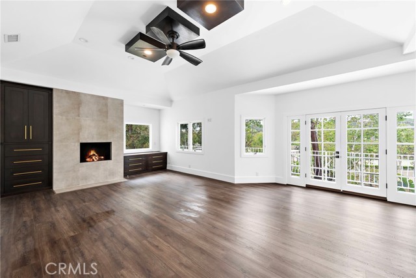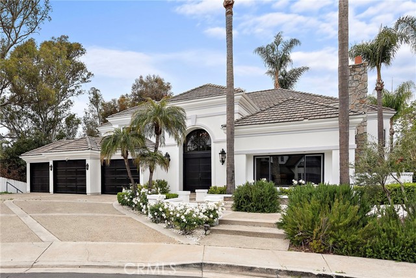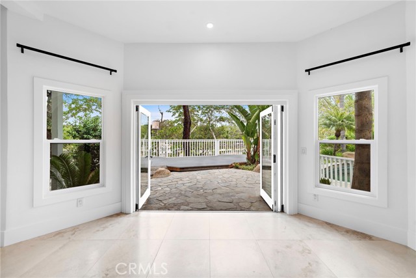28041 PASEO ALDONZA, SAN JUAN CAPISTRANO CA 92675
- 5 beds
- 4.25 baths
- 4,124 sq.ft.
- 10,890 sq.ft. lot
Property Description
Stunning Remodeled Estate in Gated Hidden MountainCommunity Nestled at the end of a quiet cul-de-sac in one of San Juan Capistrano’s premier gated communities, this beautifully remodeled 5-bedroom, 4.5-bath estate offers the perfect blend of luxury, comfort, and privacy. Set on a pie-shaped lot, the home features a grand two-story entry, a dramatic staircase, and a light-filled open floor plan with elegant hardwood and stone flooring throughout. The main level boasts a private bedroom with adjacent full bath and exterior access—ideal for guests or multigenerational living. A step-down formal living room with marble flooring and fireplace overlooks the spacious dining area. The open-concept family room features a cozy hearth, ceiling fans, and French doors leading to the resort-style backyard. Overlooking the sparkling Pebble Tec pool and spa, the chef’s kitchen has been fully upgraded with new cabinetry, quartz countertops, new appliances, and high-end finishes. Upstairs, the expansive master suite offers a fireplace, private retreat, luxurious spa-inspired bath with dual sinks, quartz countertops, new soaking tub, separate shower, and a serene viewing balcony. Additional upstairs bedrooms include a Jack & Jill suite (one with a balcony) and a separate guest room with its own bath. Recent upgrades include new tile and hardwood floors, new kitchen, new quartz countertops, fresh paint, modernized bathrooms, new electrical, new deck, new gutters in back, a wine bar, and fully updated laundry and cabinetry throughout. Enjoy outdoor entertaining with dramatic rockscape waterfalls, a built-in BBQ, and lush landscaping—all just steps from award-winning schools and equestrian facilities. With great curb appeal, a 3-car garage, and exceptional privacy, this is Southern California living at its finest.
Listing Courtesy of Robyn Robinson, Compass
Interior Features
Exterior Features
Use of this site means you agree to the Terms of Use
Based on information from California Regional Multiple Listing Service, Inc. as of April 18, 2025. This information is for your personal, non-commercial use and may not be used for any purpose other than to identify prospective properties you may be interested in purchasing. Display of MLS data is usually deemed reliable but is NOT guaranteed accurate by the MLS. Buyers are responsible for verifying the accuracy of all information and should investigate the data themselves or retain appropriate professionals. Information from sources other than the Listing Agent may have been included in the MLS data. Unless otherwise specified in writing, Broker/Agent has not and will not verify any information obtained from other sources. The Broker/Agent providing the information contained herein may or may not have been the Listing and/or Selling Agent.

