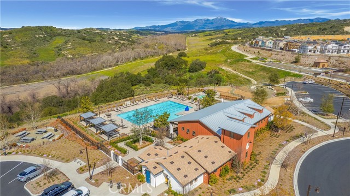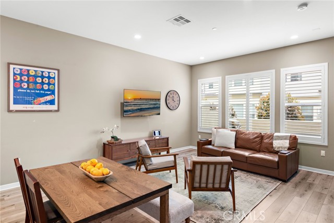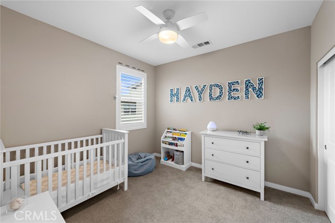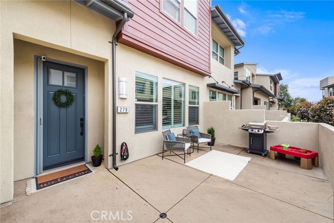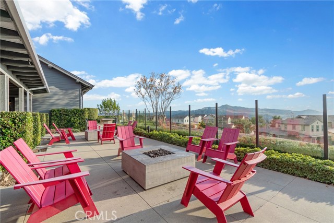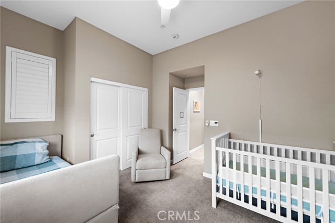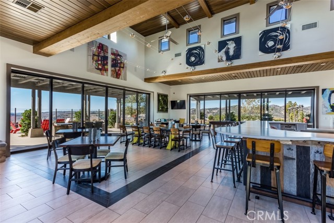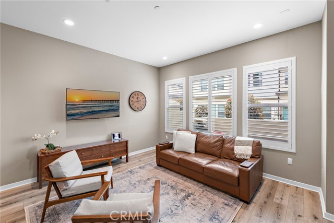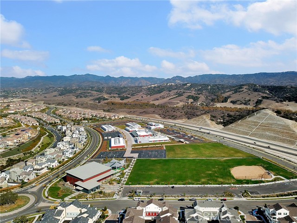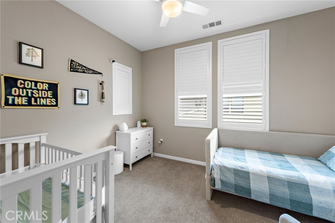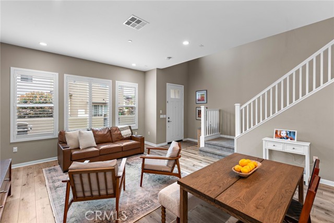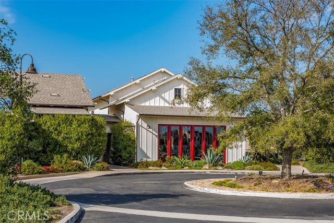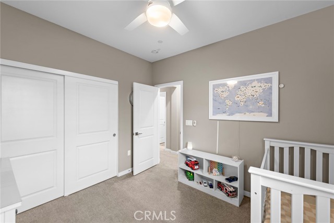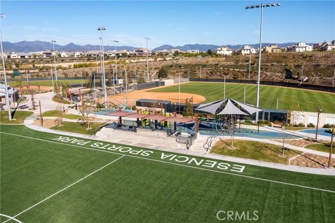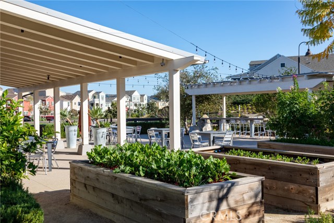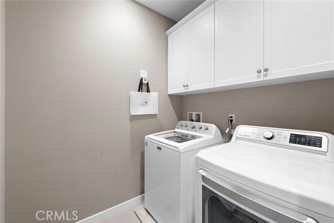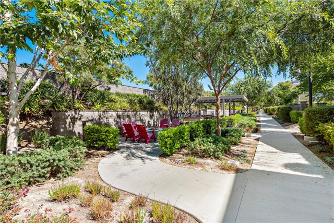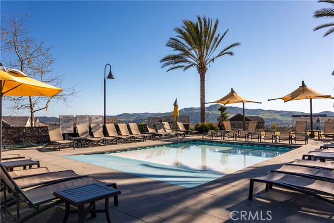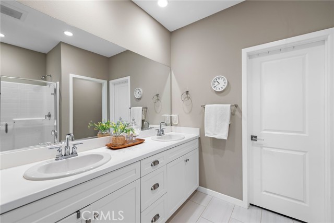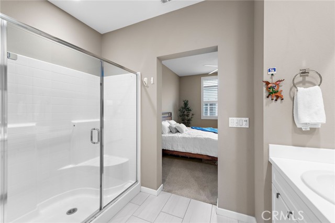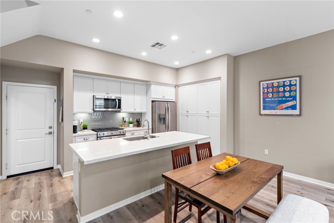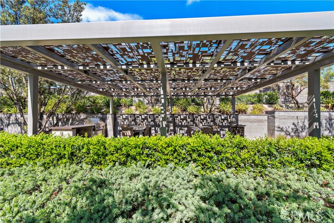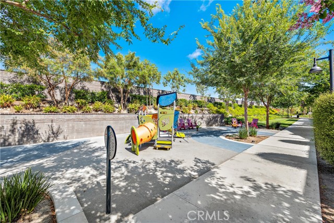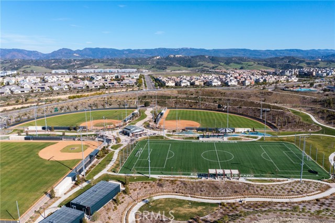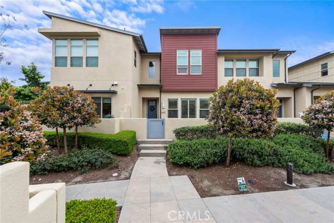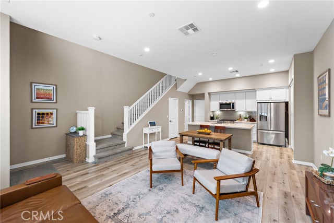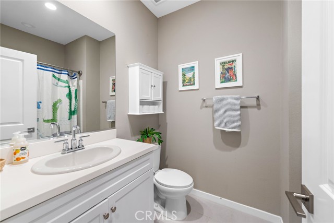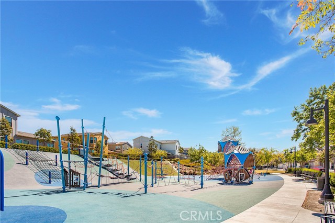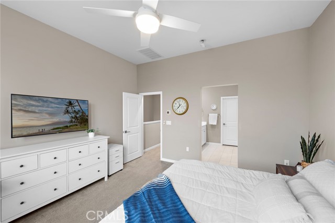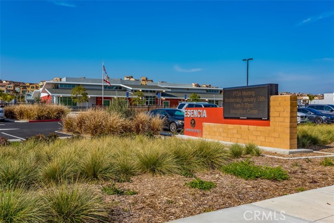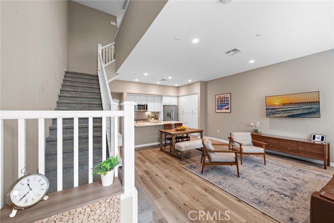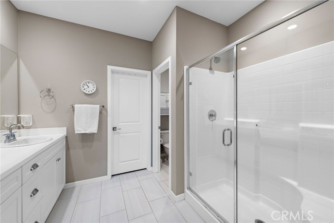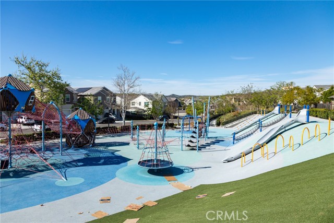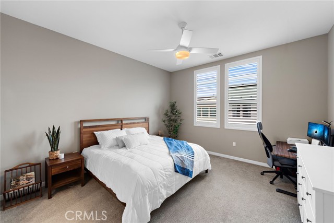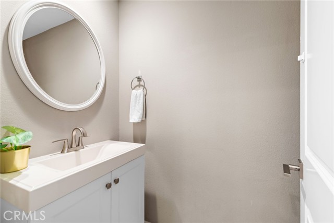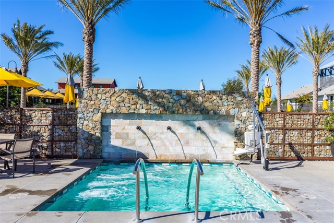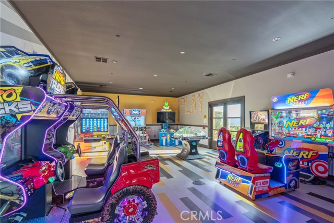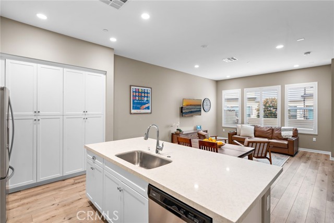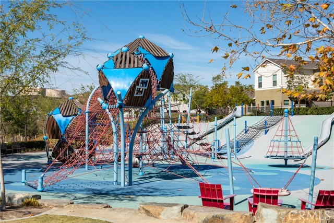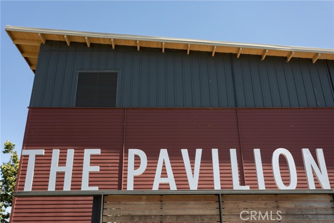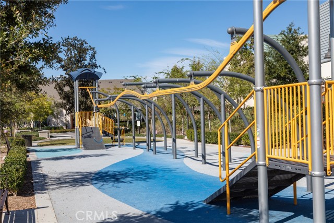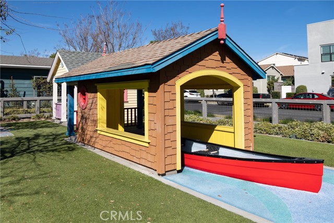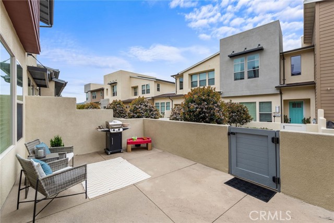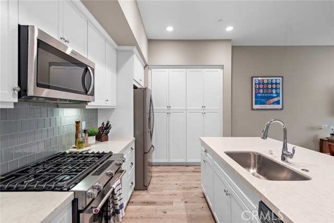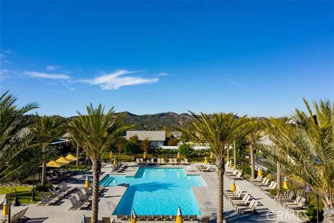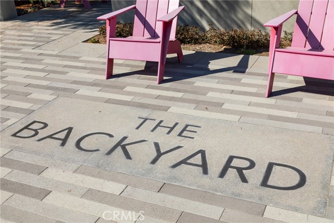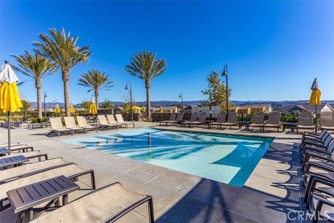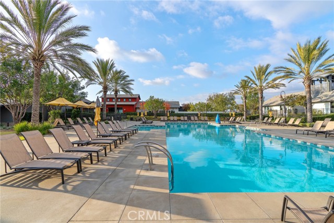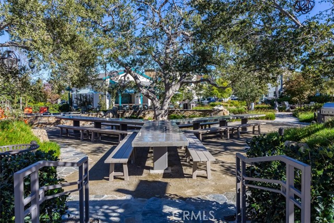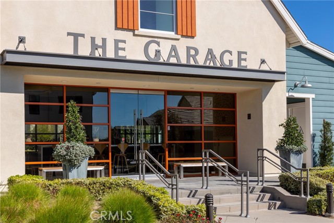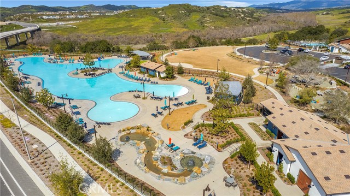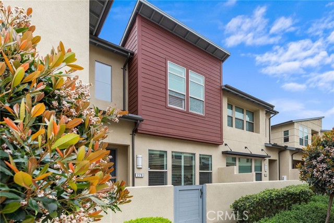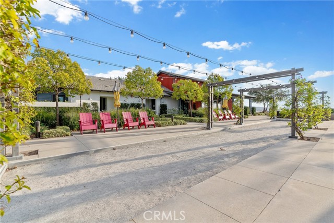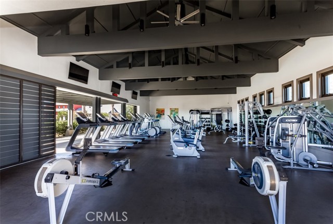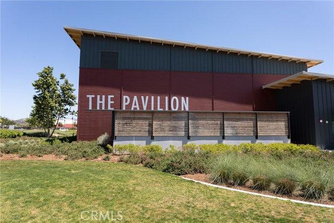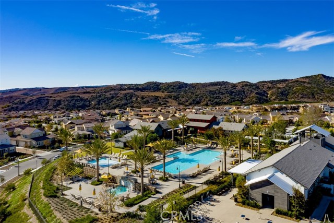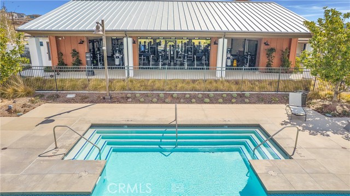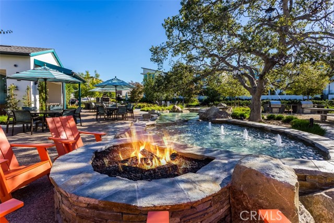279 ALIENTA, RANCHO MISSION VIEJO CA 92694
- 3 beds
- 2.50 baths
- 1,475 sq.ft.
- 1,000 sq.ft. lot
Property Description
Welcome to this contemporary oasis at 279 Alienta Lane where modern convenience meets stylish living. This inviting home boasts a thoughtfully designed space, ideal for both relaxation and entertaining. Step inside to discover high ceilings, providing an airy feel, and luxury vinyl plank floors flowing from the living room, dining room and kitchen complementing the home’s contemporary aesthetic. An open kitchen with sleek quartz countertops, a breakfast bar, and energy-efficient Stainless Steel appliances provide a great space for culinary adventures. The kitchen effortlessly flows into an eat-in dining area, perfect for casual dining and the adjacent living room with recessed lighting, surround sound pre-wires and large windows with plantation shutters. Enjoy the seamless transition from the indoor space to a private patio, an ideal spot for bbq-ing or hosting guests. Convenient Powder bath with vanity cabinet completes this floor. Upstairs is a generous Primary Suite with high ceilings, ceiling fan, plantation shutters and an ensuite bath with step in tiled shower, contemporary tile floor and walk-in closet. Both secondary bedrooms are down the hall and boast plantation shutters and ceiling fans. The laundry room with upper cabinets and shared hall bathroom with quartz counters and tub/shower combo are conveniently located just outside the bedrooms. Experience the perfect blend of luxury and practicality in this Rancho Mission Viejo gem walkable to multiple amenities. Steps away to The Hangout with firepit, BBQs and communal dining table; North Plunge with resort pool, pickle ball and tennis courts, sports fields and the ever popular Backyard play area with climbing park and zipline.
Listing Courtesy of Heather Hill, Compass
Interior Features
Exterior Features
Use of this site means you agree to the Terms of Use
Based on information from California Regional Multiple Listing Service, Inc. as of April 27, 2025. This information is for your personal, non-commercial use and may not be used for any purpose other than to identify prospective properties you may be interested in purchasing. Display of MLS data is usually deemed reliable but is NOT guaranteed accurate by the MLS. Buyers are responsible for verifying the accuracy of all information and should investigate the data themselves or retain appropriate professionals. Information from sources other than the Listing Agent may have been included in the MLS data. Unless otherwise specified in writing, Broker/Agent has not and will not verify any information obtained from other sources. The Broker/Agent providing the information contained herein may or may not have been the Listing and/or Selling Agent.

