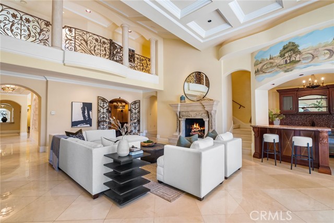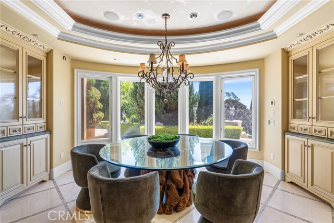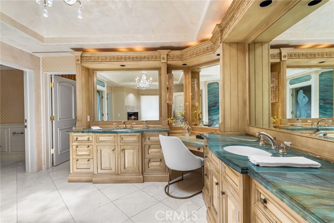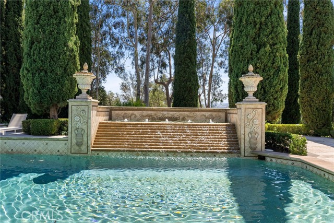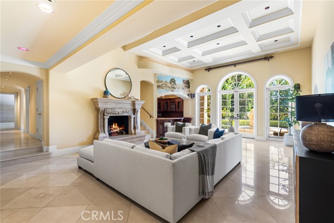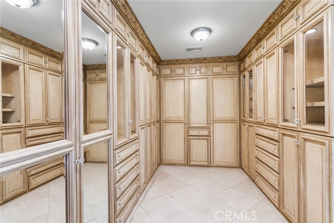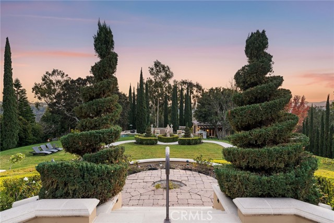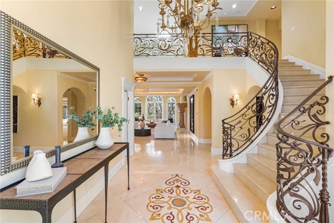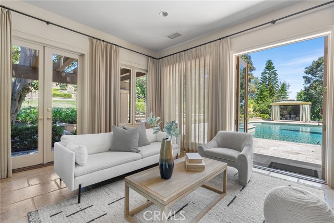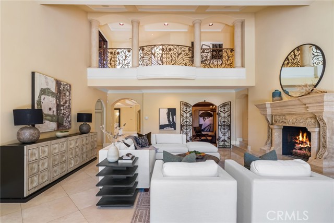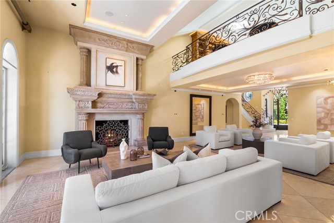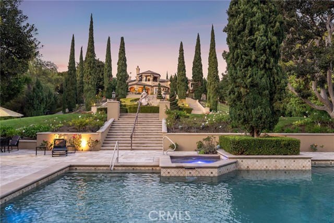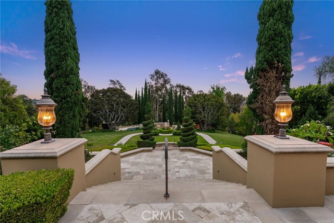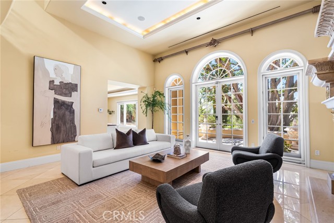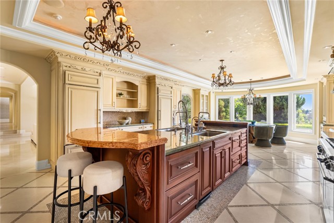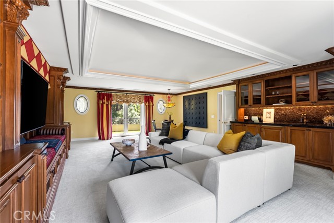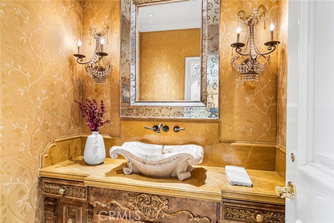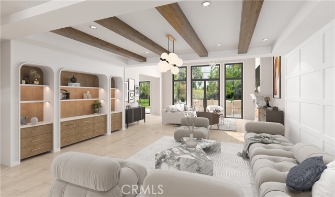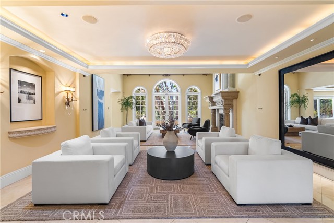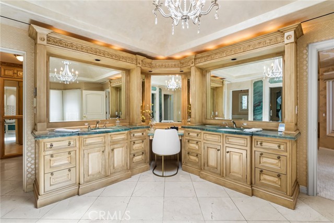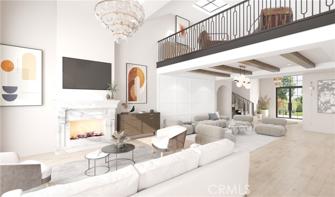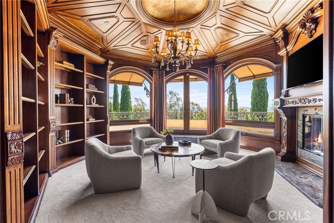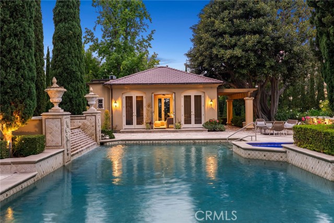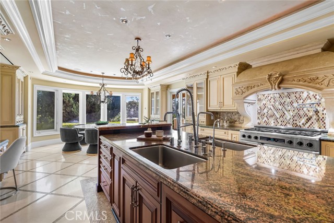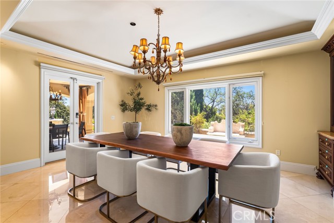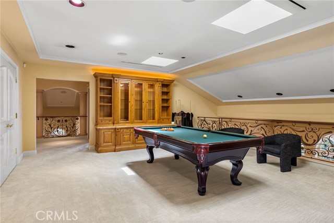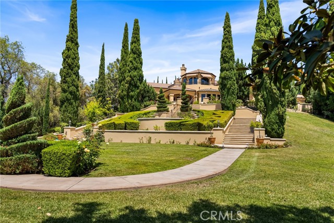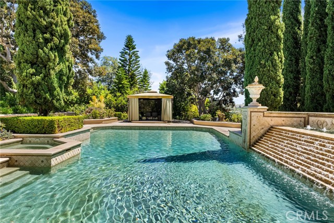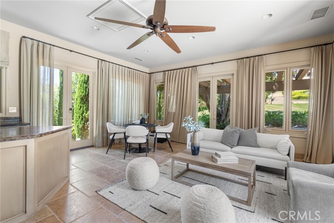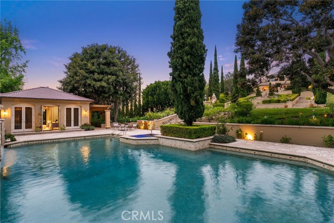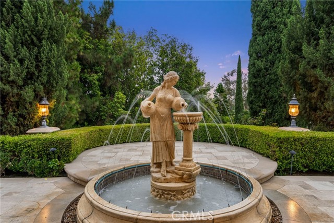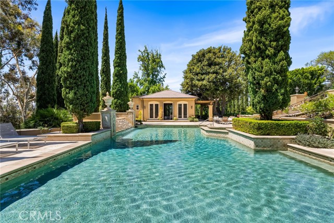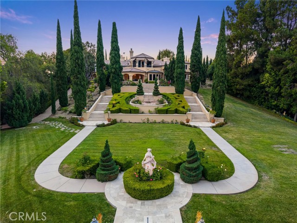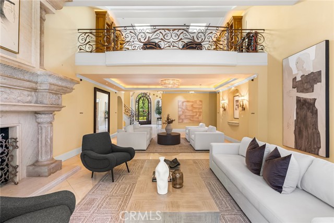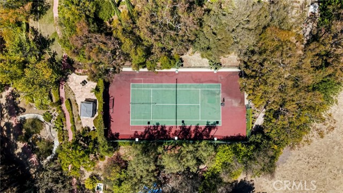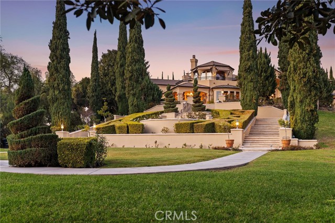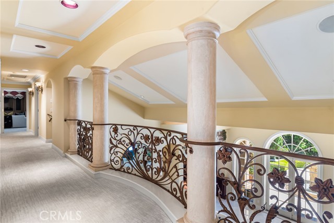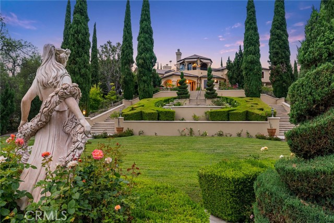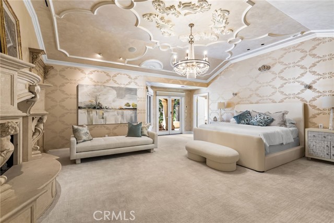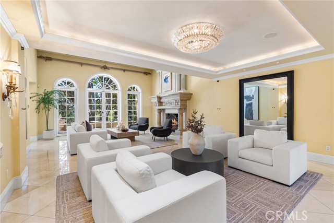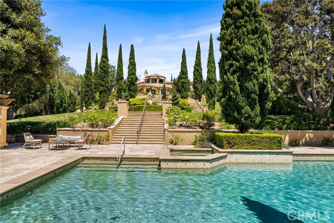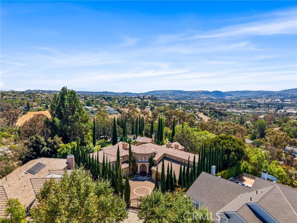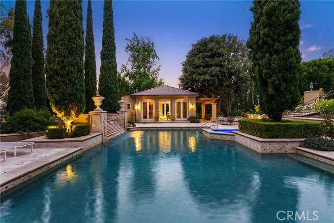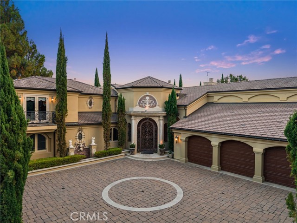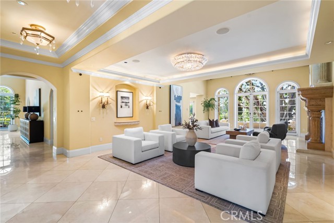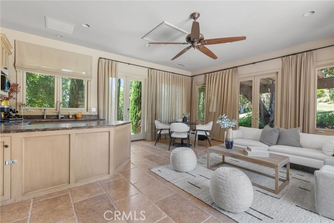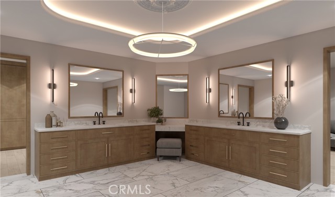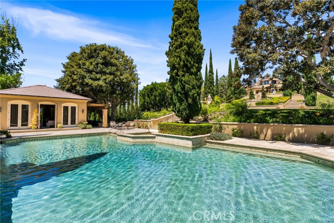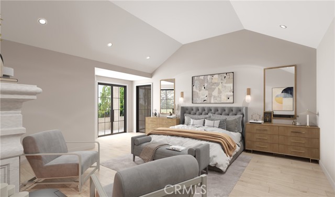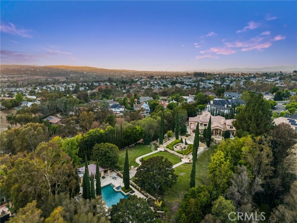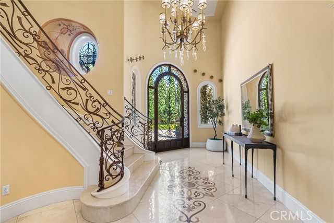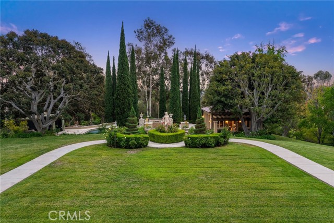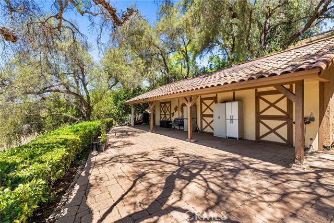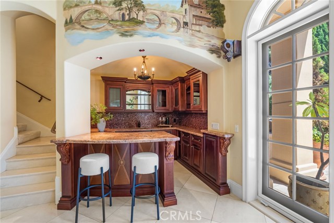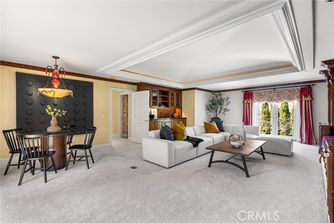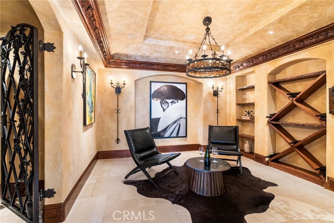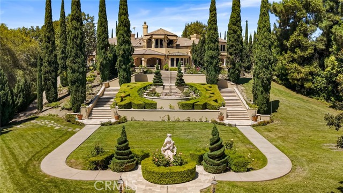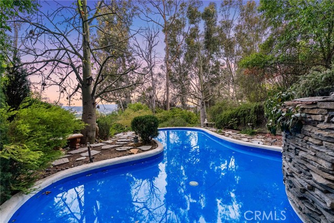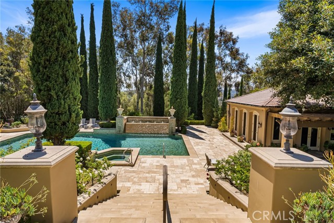26501 SILVER SADDLE LANE, LAGUNA HILLS CA 92653
- 7 beds
- 7.00 baths
- 7,812 sq.ft.
- 174,240 sq.ft. lot
Property Description
Embraced by one of the most sought-after homesites in Laguna Hills' prestigious Nellie Gail Ranch community, this rare estate is ready for your personal touch. Spanning more than four acres, the terraced and private grounds are accessed through custom gates at the end of a hilltop cul-de-sac. This sanctuary offers approximately 8,000 square feet of living space, including seven ensuite bedrooms and eight bathrooms. A generous foyer provides a grand introduction, leading to spacious and inviting rooms, two offices, a chef-inspired kitchen, a gym, and game rooms on each level. Indoor/outdoor living is seamless with numerous French doors opening to patios and gardens. High-quality craftsmanship is evident in the millwork, finishes, and fixtures. The primary suite, located on the main level, opens to a patio with a private spa and features a large bath and a walk-in closet. Outdoors, the estate boasts a pool terrace with a spa, a pool house with a bath and kitchen, a full-size lighted tennis court, expansive lawns, a pond with a waterfall, three stables, and a tack room. The equestrian-zoned property connects to Nellie Gail’s scenic horse trails and includes hidden gardens, meandering pathways, and sunset views. Nellie Gail Ranch is home to a tennis club and equestrian facilities, and the community is conveniently located near The Shops at Mission Viejo, I-5, regional parks, and Laguna Beach. Outstanding schools for all grade levels serve the area. This is a unique opportunity to reimagine one of Orange County's most coveted properties.
Listing Courtesy of Stephen Walsh, Compass
Interior Features
Exterior Features
Use of this site means you agree to the Terms of Use
Based on information from California Regional Multiple Listing Service, Inc. as of December 9, 2025. This information is for your personal, non-commercial use and may not be used for any purpose other than to identify prospective properties you may be interested in purchasing. Display of MLS data is usually deemed reliable but is NOT guaranteed accurate by the MLS. Buyers are responsible for verifying the accuracy of all information and should investigate the data themselves or retain appropriate professionals. Information from sources other than the Listing Agent may have been included in the MLS data. Unless otherwise specified in writing, Broker/Agent has not and will not verify any information obtained from other sources. The Broker/Agent providing the information contained herein may or may not have been the Listing and/or Selling Agent.

