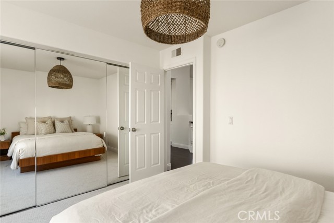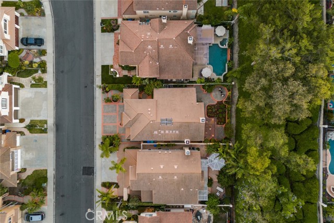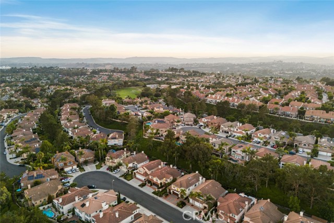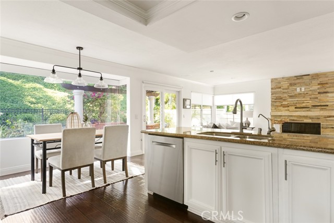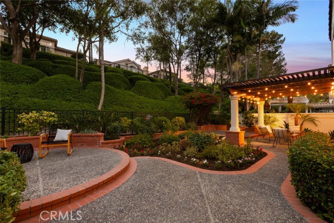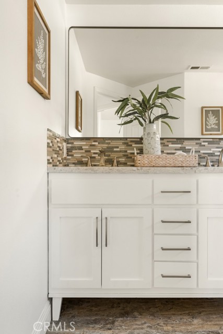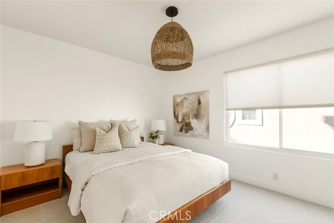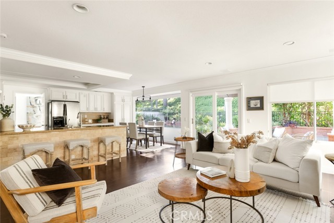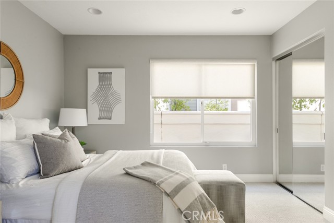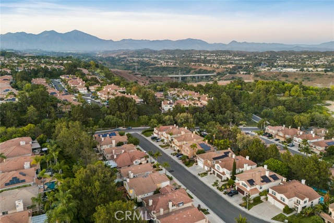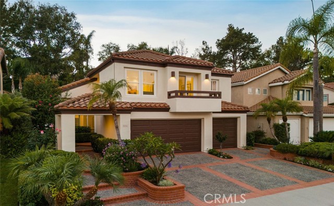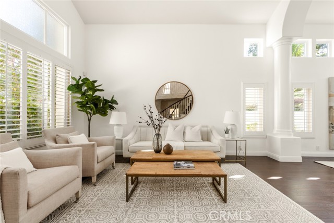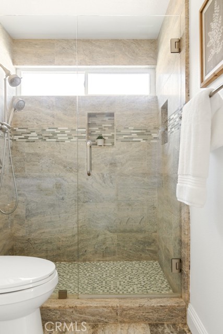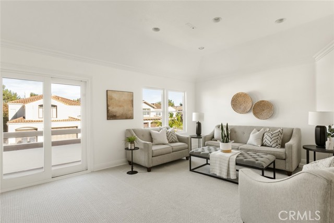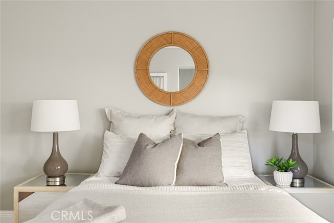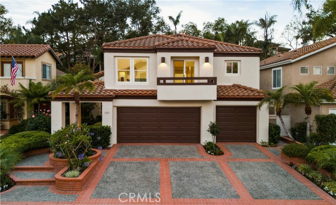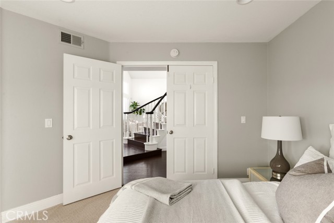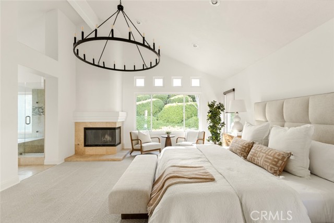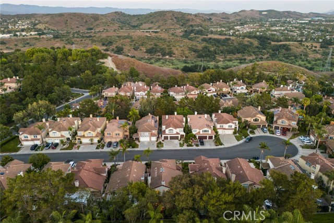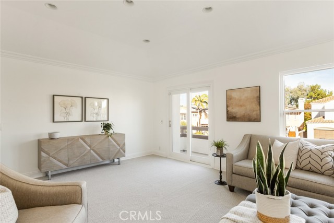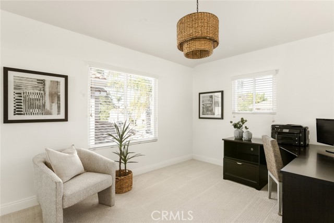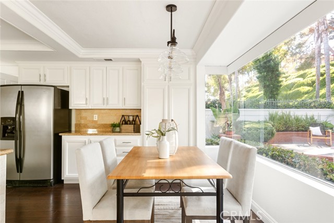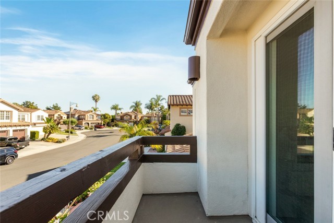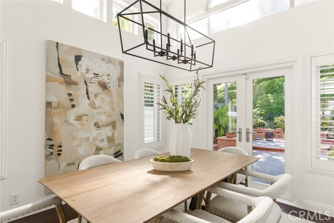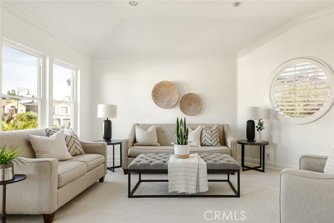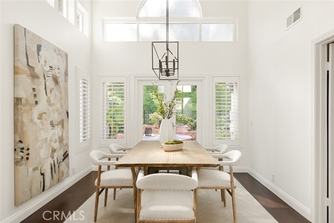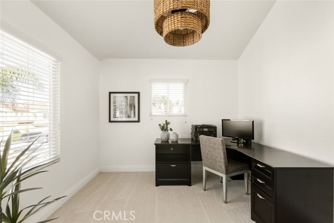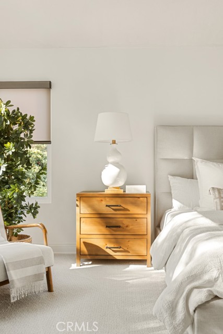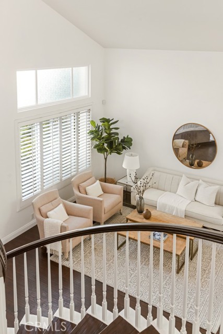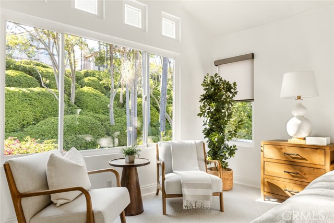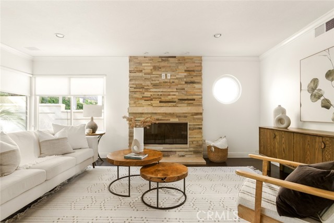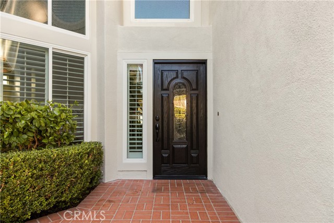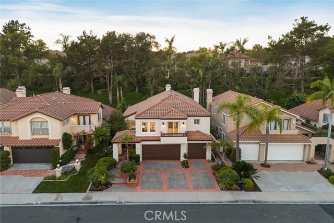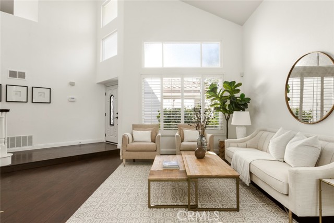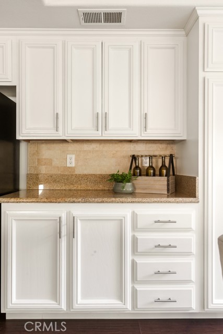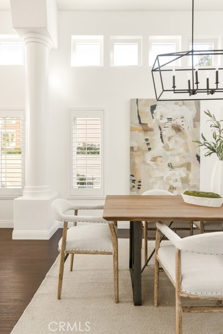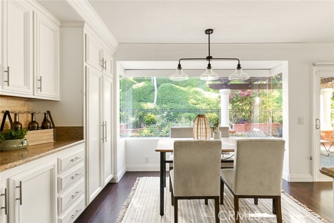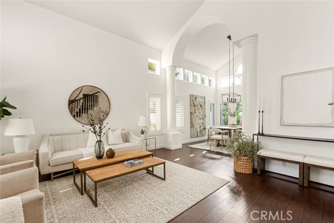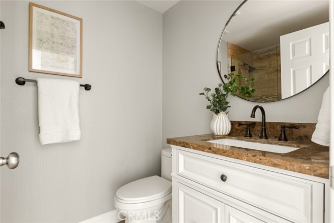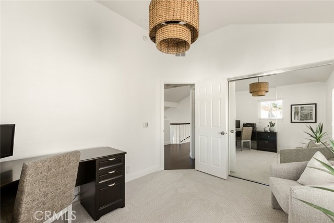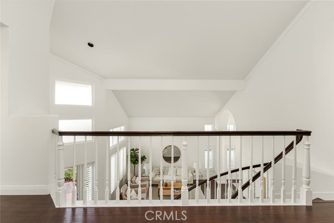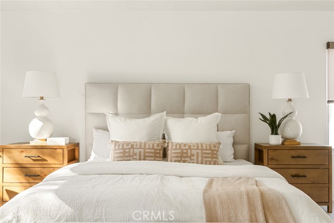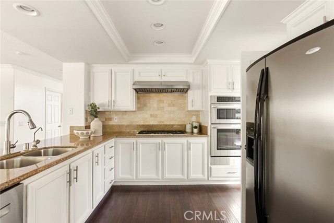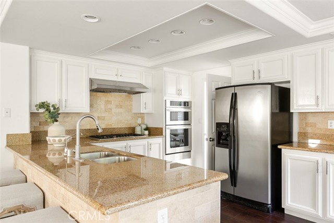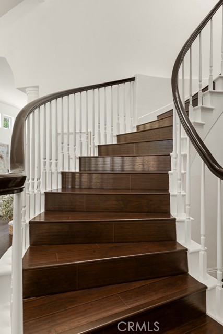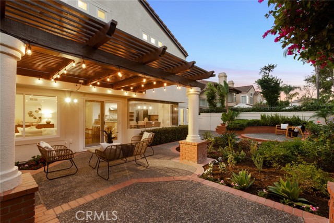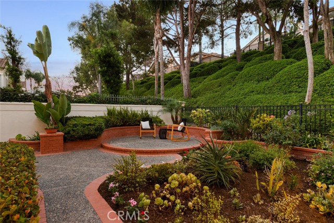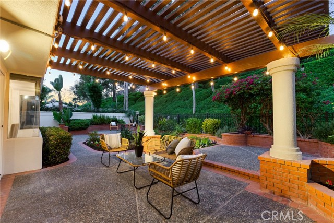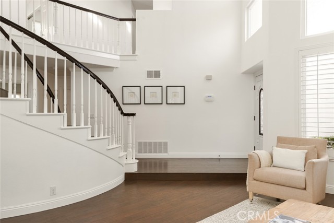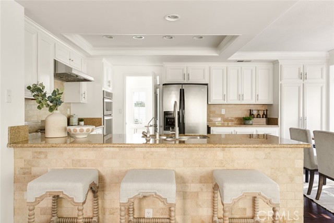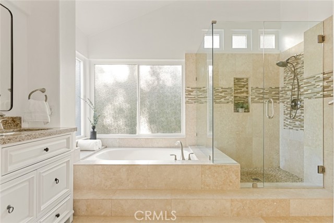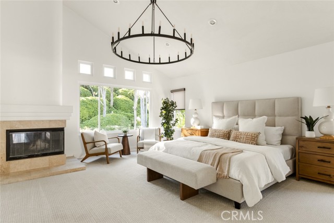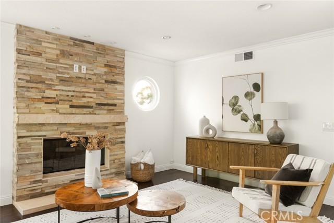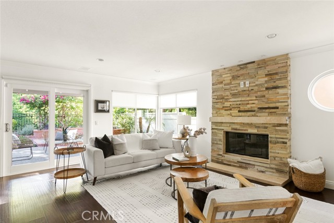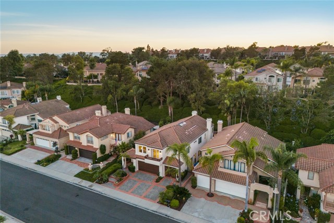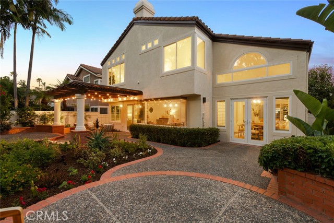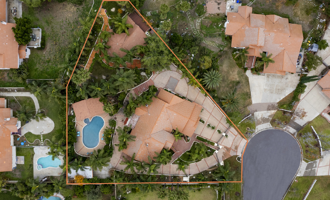26281 CANNES CIRCLE, MISSION VIEJO CA 92692
- 4 beds
- 3.00 baths
- 2,916 sq.ft.
- 5,350 sq.ft. lot
Property Description
Designer upgrades, dramatic architecture, generous living space and a serene setting on a cul-de-sac street combine to enhance a luxurious turnkey home in Mission Viejo. Primed to elevate your standard of living to impressive heights, the residence is located in the rolling hills of the prestigious Califia enclave and complements its Modern Spanish aesthetic with masterfully maintained landscaping and custom hardscaping including a stone-finished driveway at the attached three-car garage. Tropical plantings with splashes of color line a covered walkway that leads to the front door of the two-story design, which promises comfort and privacy for residents and guests with four bedrooms and three baths, including a main-level bedroom. Approximately 2,916 square feet, the spacious floorplan feels even larger thanks to a double- height ceiling that towers over an entry with magnificent circular staircase. Vaulted ceilings, clerestory windows, and a stunning archway flanked by classic columns enhance the living and dining rooms. The dining room features a set of French doors that opens to the backyard, and another door accesses the kitchen, where professional and amateur chefs will appreciate upscale style. White cabinetry, granite countertops and stainless steel appliances provide timeless style, a peninsula bar is ideal for casual meals, and the large breakfast nook offers backyard views through a bay window with frameless mitered windows. Enjoy casual entertaining by a custom stacked-stone fireplace in the family room, or in the second-level bonus room complete w/ a balcony that offers beautiful neighborhood views. Warmed by a sitting-area fireplace, the elegant primary suite showcases a walk-in closet, soaking tub, separate shower, custom tile surrounds and two sinks. Light, airy and sophisticated, the home’s interior design is characterized by hardwood flooring downstairs, top-tier carpet, new paint inside and out, chic new lighting fixtures, mirrored wardrobe doors, upgraded bath finishes, crown molding and plantation shutters. Backing to a hill w/ lush, HOA-maintained landscaping, this gorgeous residence reveals a private backyard that embellishes entertaining w/ a custom patio cover, distinct patio spaces and beautiful grounds. Scenic parks and acclaimed schools including Bathgate Elementary are a short walk from home, The Shops at Mission Viejo & the Mission Viejo Country Club are minutes away, & residents of the city enjoy access to Lake Mission Viejo.
Listing Courtesy of Nura Motal, Compass
Interior Features
Exterior Features
Use of this site means you agree to the Terms of Use
Based on information from California Regional Multiple Listing Service, Inc. as of August 3, 2024. This information is for your personal, non-commercial use and may not be used for any purpose other than to identify prospective properties you may be interested in purchasing. Display of MLS data is usually deemed reliable but is NOT guaranteed accurate by the MLS. Buyers are responsible for verifying the accuracy of all information and should investigate the data themselves or retain appropriate professionals. Information from sources other than the Listing Agent may have been included in the MLS data. Unless otherwise specified in writing, Broker/Agent has not and will not verify any information obtained from other sources. The Broker/Agent providing the information contained herein may or may not have been the Listing and/or Selling Agent.

