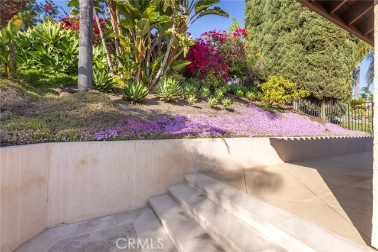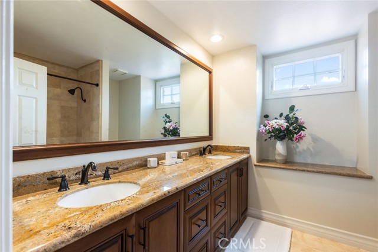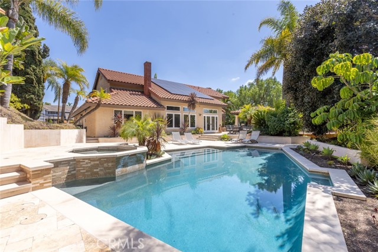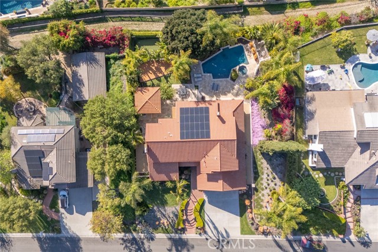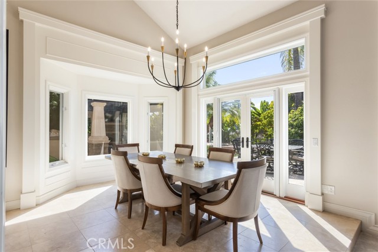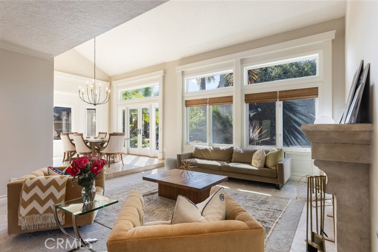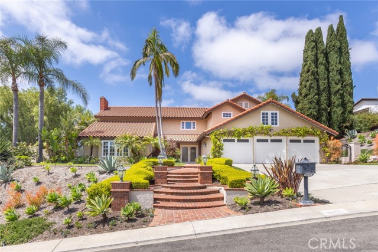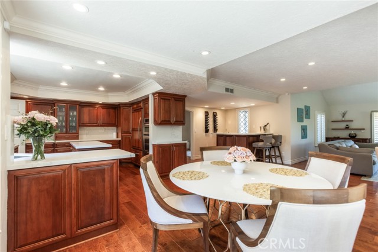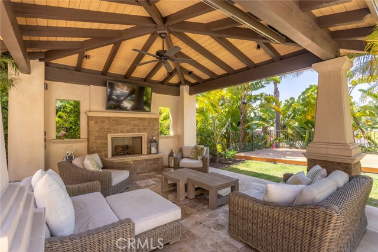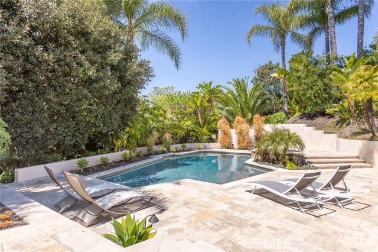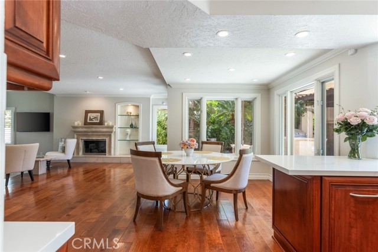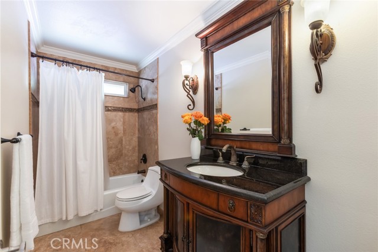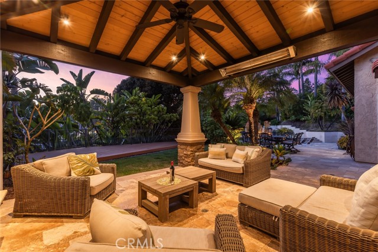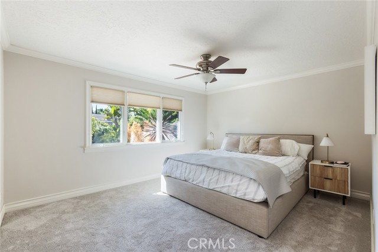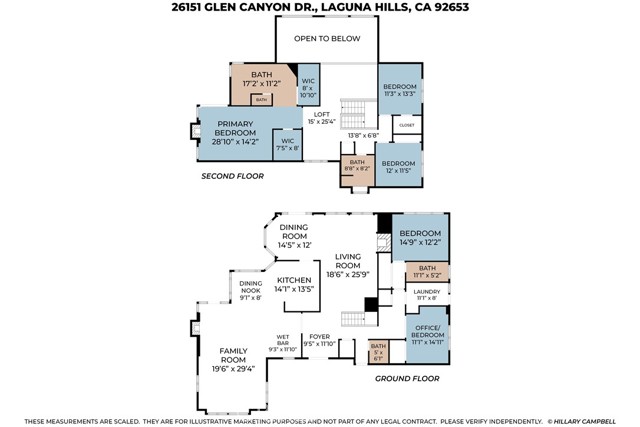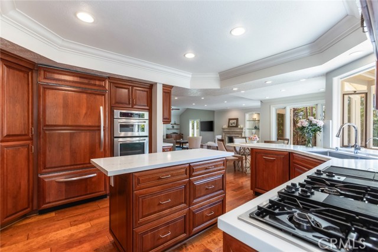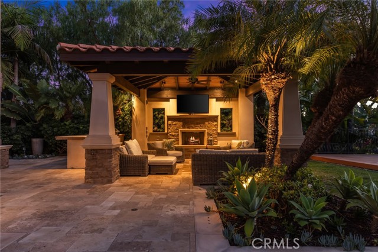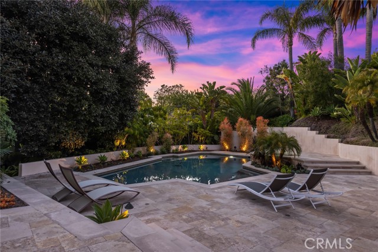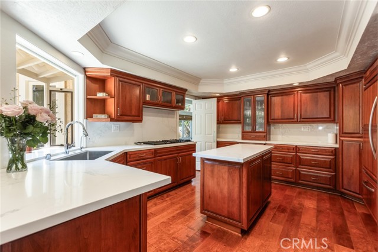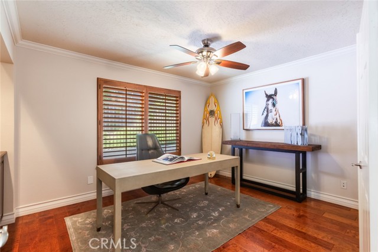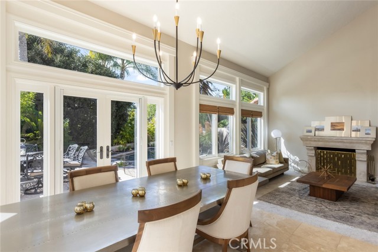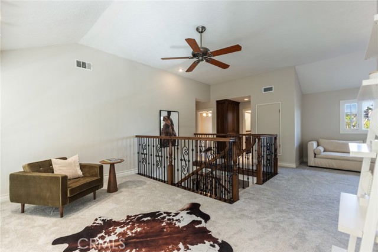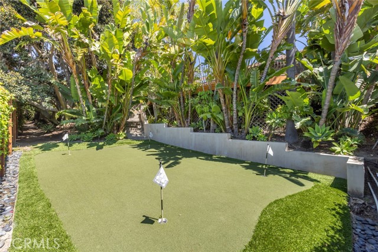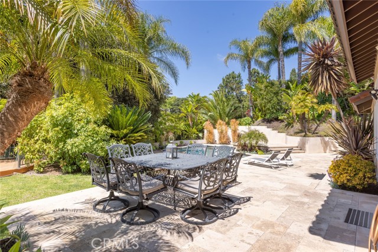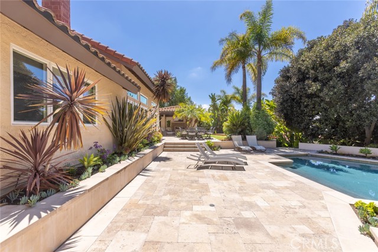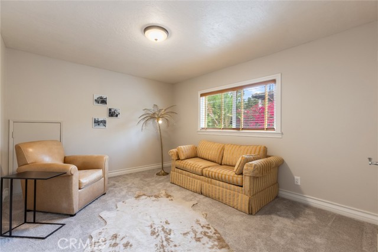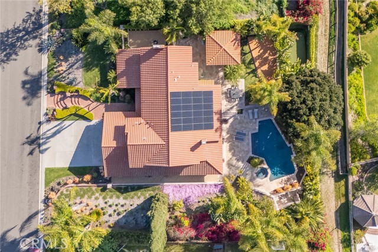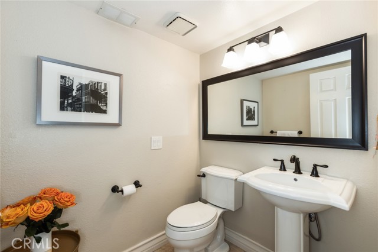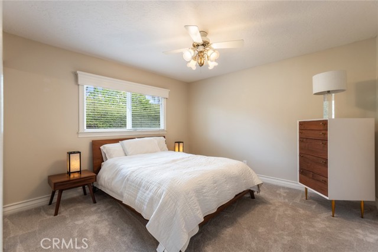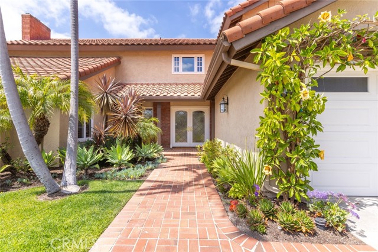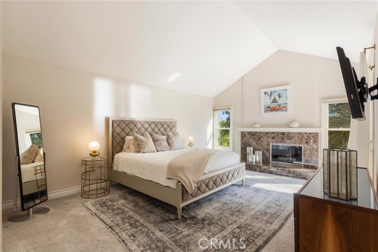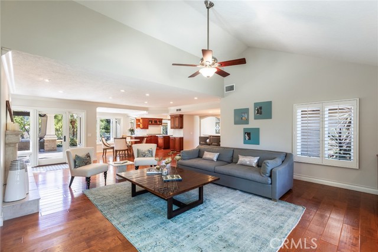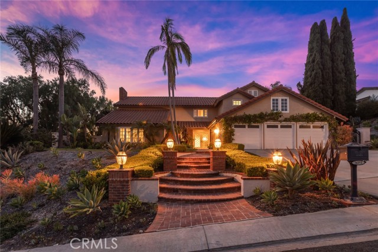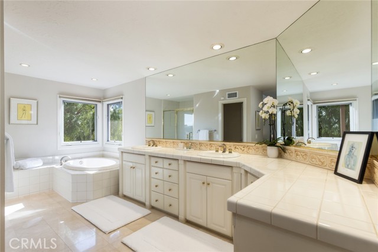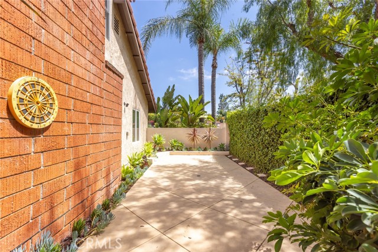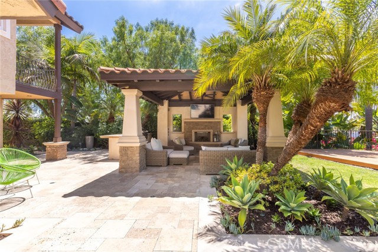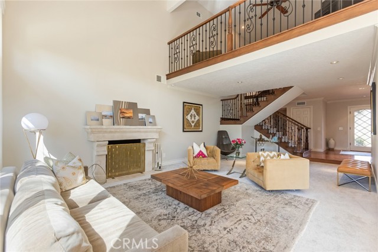26151 GLEN CANYON DRIVE, LAGUNA HILLS CA 92653
- 5 beds
- 3.50 baths
- 4,071 sq.ft.
- 15,750 sq.ft. lot
Property Description
Experience elegant resort-style living in the coveted Nellie Gail Ranch Community. This exceptional estate masterfully combines luxury and comfort, offering an inviting retreat that reflects the sophistication of refined living. Bathed in natural light, the thoughtfully designed layout features a dramatic formal entry, an airy living room with soaring ceilings and a cozy fireplace, a formal dining room, and a separate family room with another fireplace, all of which provide views of the lush outdoor paradise. The downstairs en-suite bedroom offers a serene ambiance for guests, while an additional bedroom that doubles as an ideal office, informal dining area, and chef’s kitchen completes the first level. Step outside to your own private oasis, where beautifully landscaped grounds with mature trees harmoniously blend nature with modern amenities. A pristine pool and spa glisten under the sun, with crystal-clear waters inviting refreshing dips or warm soaks. The natural stonework and superb craftsmanship of the hardscaping highlight a sleek and contemporary aesthetic. Test your skills on the private putting green or be captivated by the awe-inspiring Southern California sunsets from the yard and deck. The outdoor pavilion, featuring a fireplace and built-in heating, is a stunning architectural highlight that provides the perfect blend of shade and open-air enjoyment. Its design intricately complements the home’s overall aesthetic, creating a seamless transition between indoor and outdoor living spaces. Adjacent to the pavilion, a built-in outdoor kitchen equipped with a grill, bar area, and refrigerator facilitates easy meal preparation and entertaining. Upstairs, the primary suite rivals any local resort, boasting a spa-like bathroom, fireplace, vaulted ceilings, and a private balcony. Two additional guest bedrooms, a spacious bathroom, and extra sitting areas complete the second story. Additional features include fully owned solar panels, a pristine three-car garage, and a sizable laundry room. This desirable equestrian community includes a Tennis and Swim Club, an Equestrian Center, numerous parks, 28 miles of riding trails and 50 acres of open space. Embrace the chance to live this exceptional lifestyle.
Listing Courtesy of Alison Ebbert, Berkshire Hathaway HomeServices California Properties
Interior Features
Exterior Features
Use of this site means you agree to the Terms of Use
Based on information from California Regional Multiple Listing Service, Inc. as of June 2, 2025. This information is for your personal, non-commercial use and may not be used for any purpose other than to identify prospective properties you may be interested in purchasing. Display of MLS data is usually deemed reliable but is NOT guaranteed accurate by the MLS. Buyers are responsible for verifying the accuracy of all information and should investigate the data themselves or retain appropriate professionals. Information from sources other than the Listing Agent may have been included in the MLS data. Unless otherwise specified in writing, Broker/Agent has not and will not verify any information obtained from other sources. The Broker/Agent providing the information contained herein may or may not have been the Listing and/or Selling Agent.

