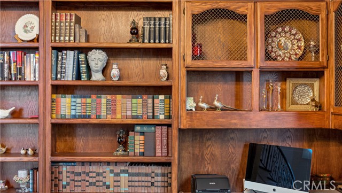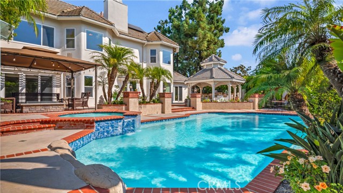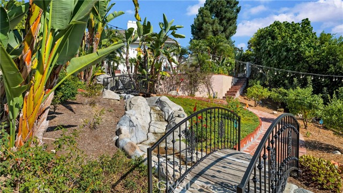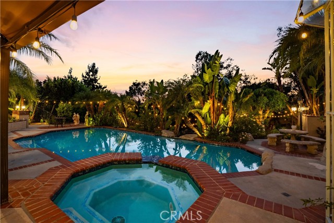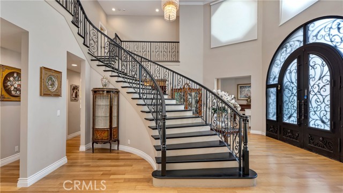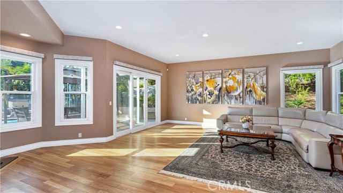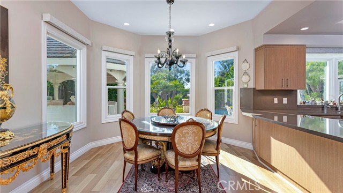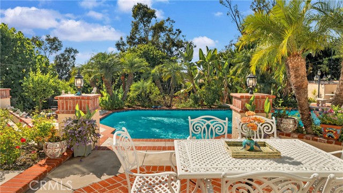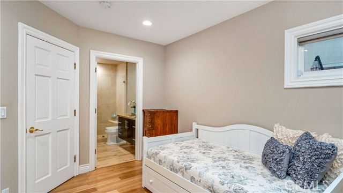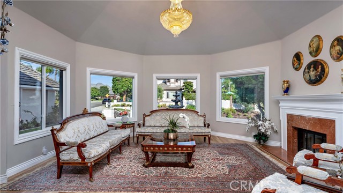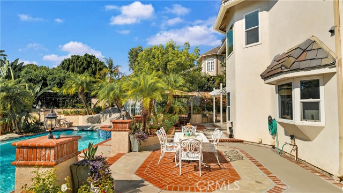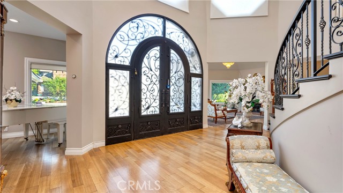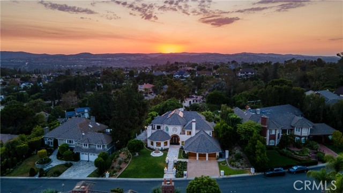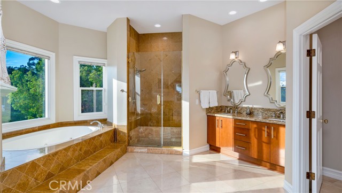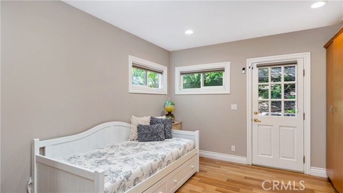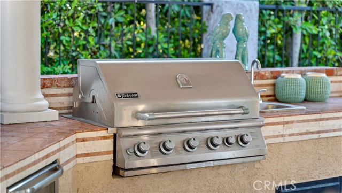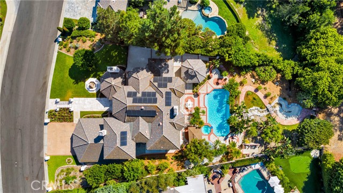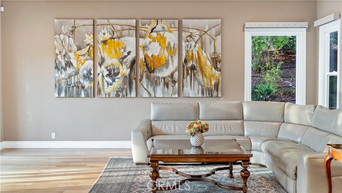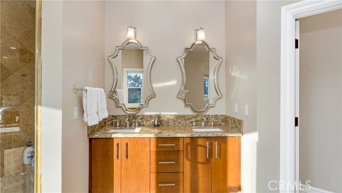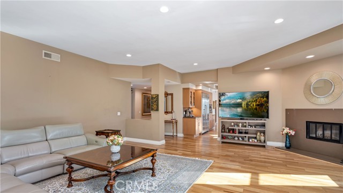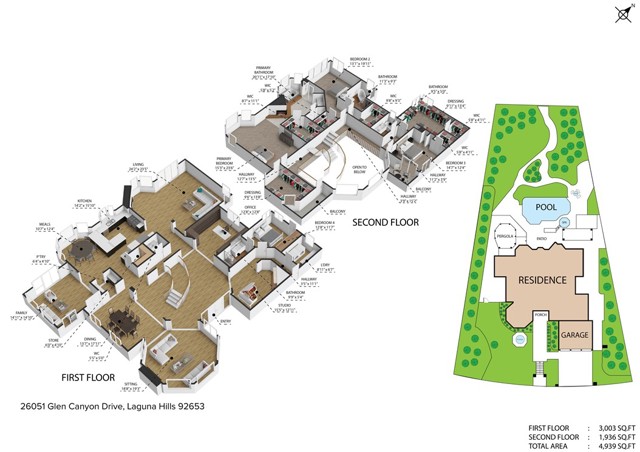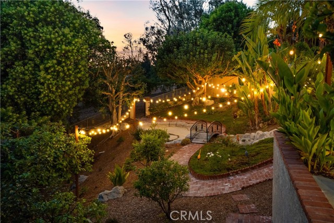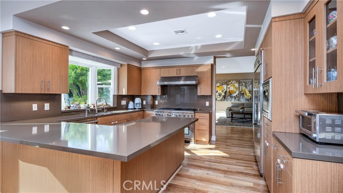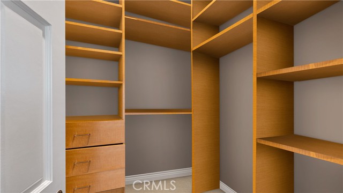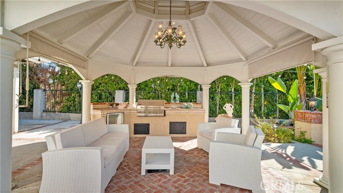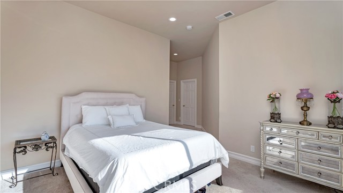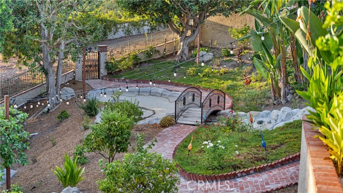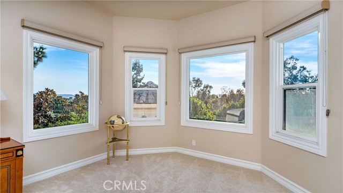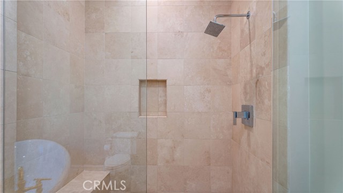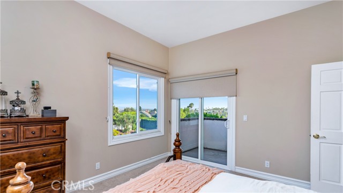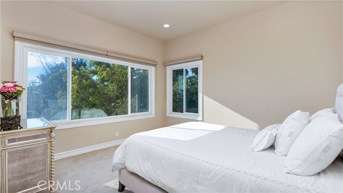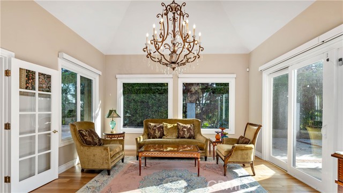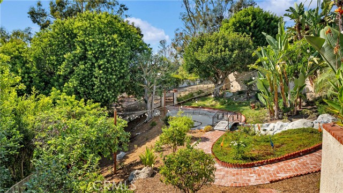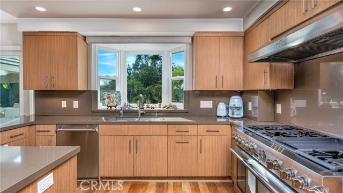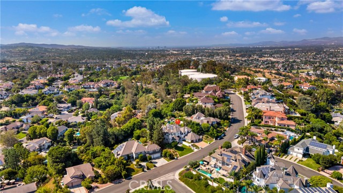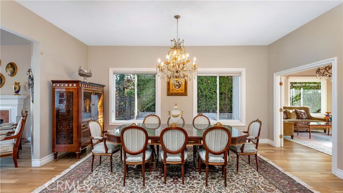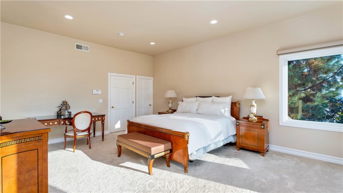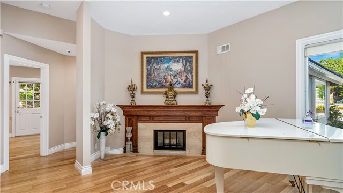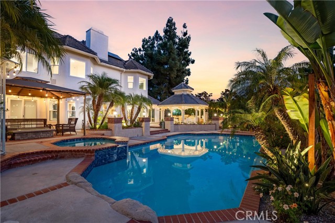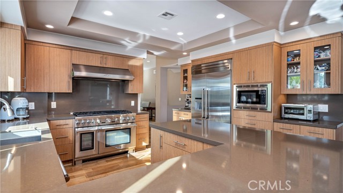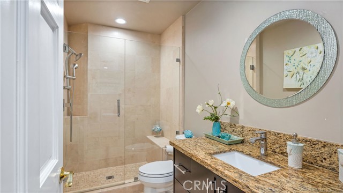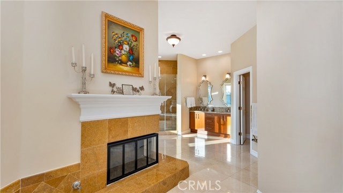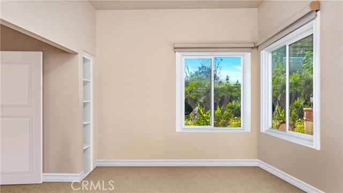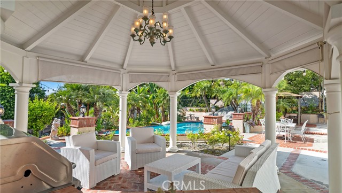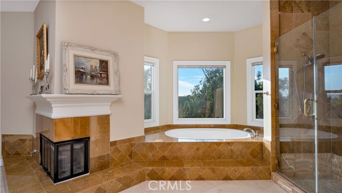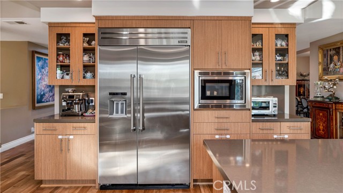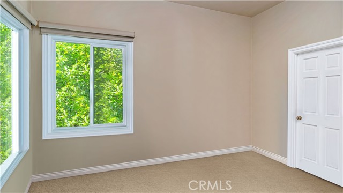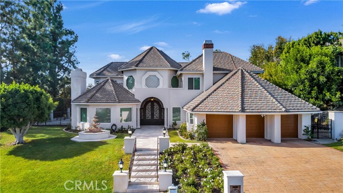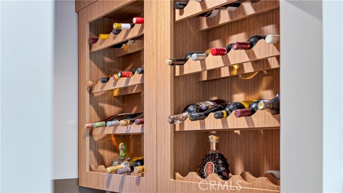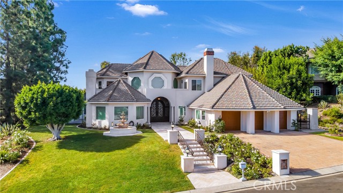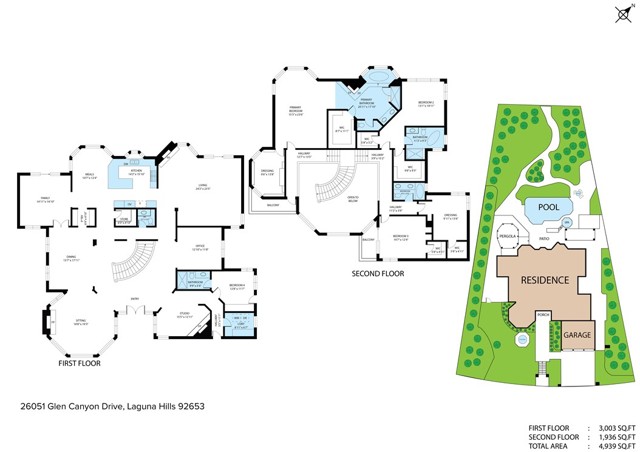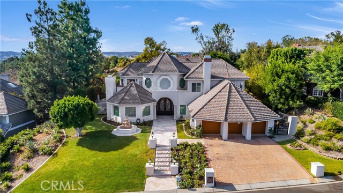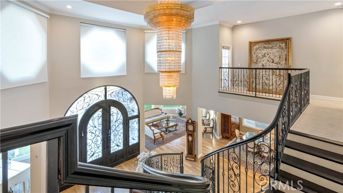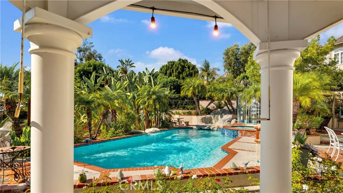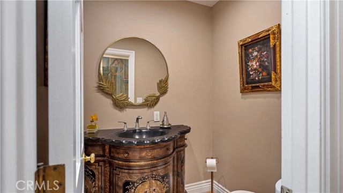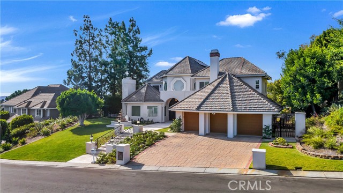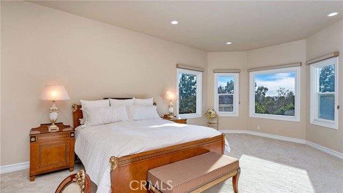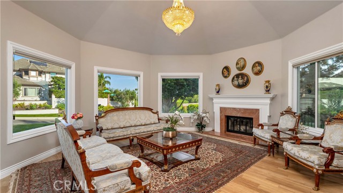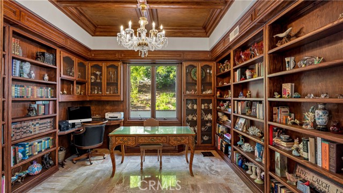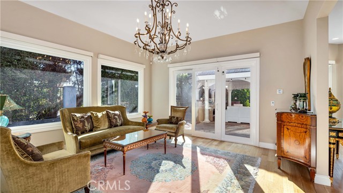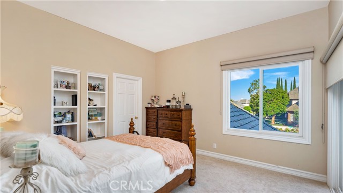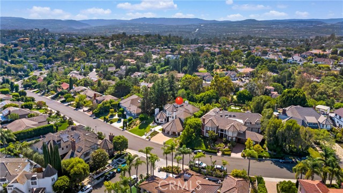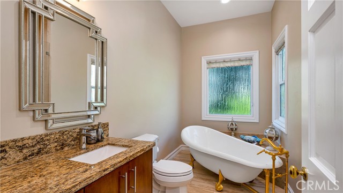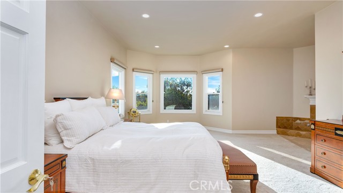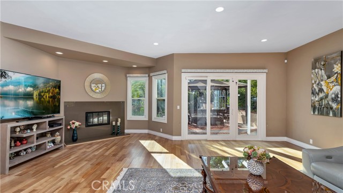26051 GLEN CANYON DRIVE, LAGUNA HILLS CA 92653
- 5 beds
- 4.50 baths
- 5,262 sq.ft.
- 20,700 sq.ft. lot
Property Description
Welcome to 26051 Glen Canyon Drive, an exquisite estate nestled in the highly sought-after community of Nellie Gail Ranch. This elegant home offers nearly 5,300 sqft of living space with 5 bedrooms, 4.5 bathrooms and nearly half an acre of lush landscaping. The double wrought-iron grand entrance invites you into a world of sophistication, soaring two story ceilings, a dramatic staircase and gleaming chandelier set the tone for this one-of-a-kind residence. The heart of the home is a chef’s dream, featuring a gourmet kitchen with inset flat panel cabinets, Quartz counters, Thermador appliances, and a spacious dining area that flows seamlessly into the family room and conservatory—ideal for entertaining. The main level boasts a junior ensuite with private access, perfect for guests or multi-generational living. The master suite is a true retreat, complete with a sitting area with fireplace to enjoy the panoramic views, two large walk-in closets with custom built-ins, and a spacious ensuite bathroom with dual sinks, vanity area, large bathtub and separate tiled shower. Step outside to your private oasis, where a sparkling pool, spa, waterfalls, and pavilion with an outdoor kitchen and dining area. The sprawling backyard provides ample space with multiple seating areas for entertaining, relaxation, or simply enjoying the serene surroundings. With its prime location, luxurious finishes, and exceptional design, this Nellie Gail estate embodies the pinnacle of elegance and comfort. Don’t miss the opportunity to make this extraordinary home yours!
Listing Courtesy of Alice Schroeder, Berkshire Hathaway HomeService
Interior Features
Exterior Features
Use of this site means you agree to the Terms of Use
Based on information from California Regional Multiple Listing Service, Inc. as of November 14, 2024. This information is for your personal, non-commercial use and may not be used for any purpose other than to identify prospective properties you may be interested in purchasing. Display of MLS data is usually deemed reliable but is NOT guaranteed accurate by the MLS. Buyers are responsible for verifying the accuracy of all information and should investigate the data themselves or retain appropriate professionals. Information from sources other than the Listing Agent may have been included in the MLS data. Unless otherwise specified in writing, Broker/Agent has not and will not verify any information obtained from other sources. The Broker/Agent providing the information contained herein may or may not have been the Listing and/or Selling Agent.

