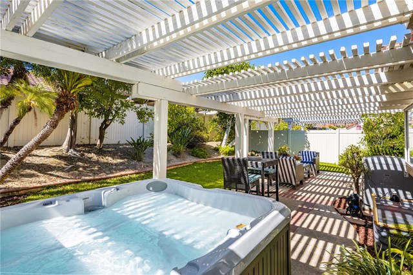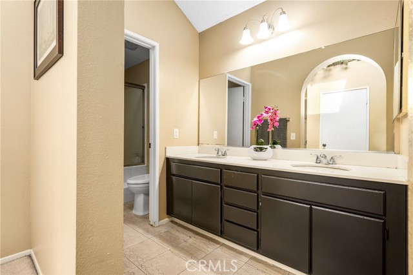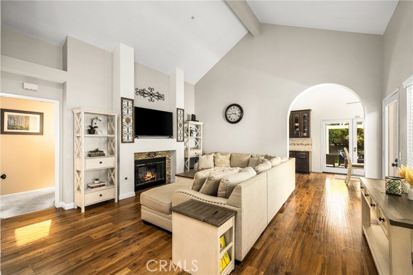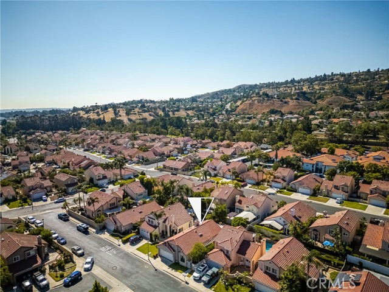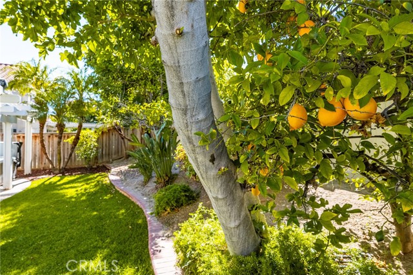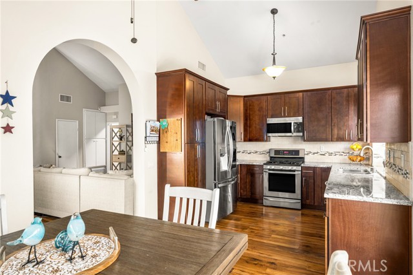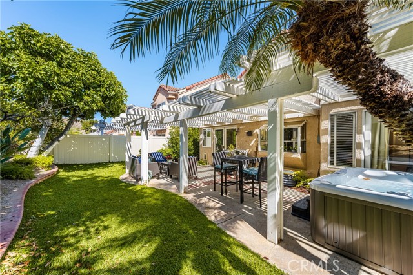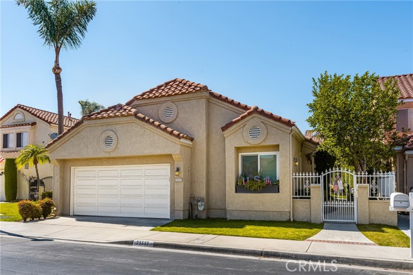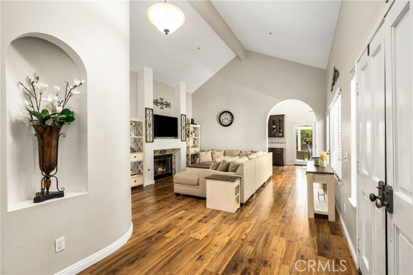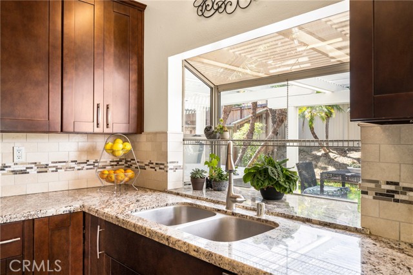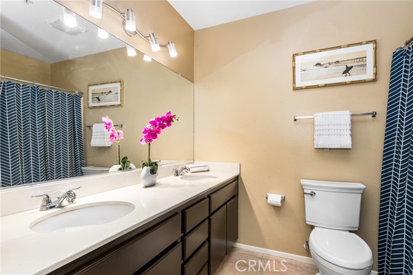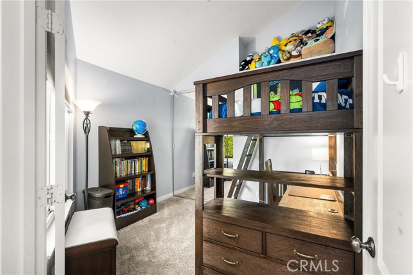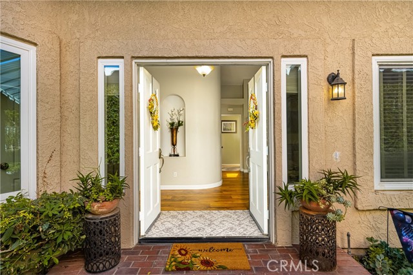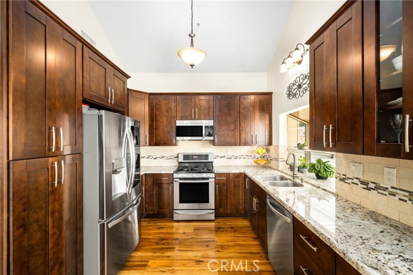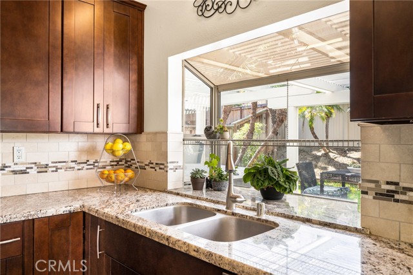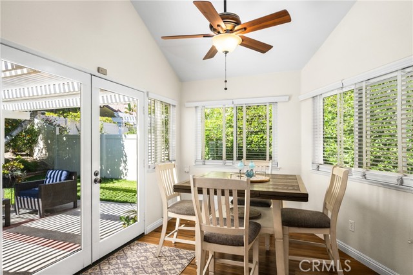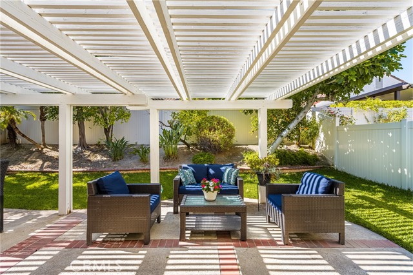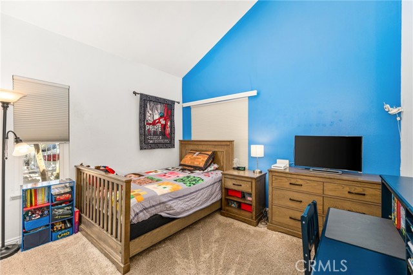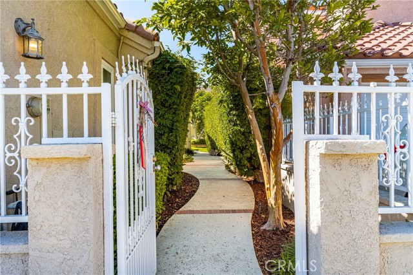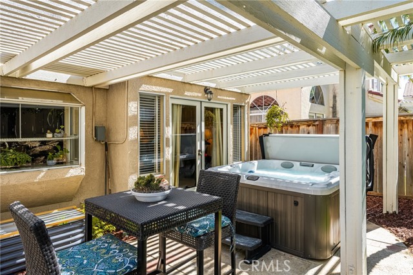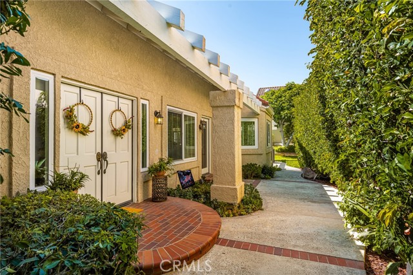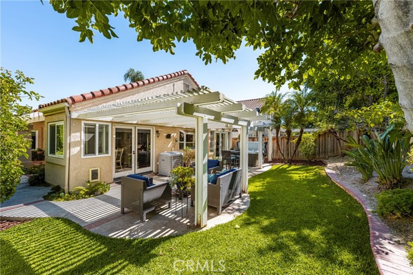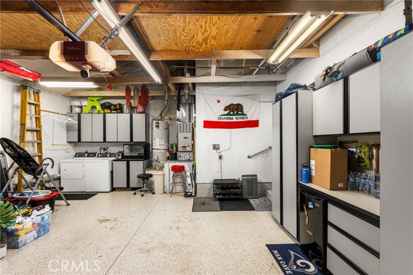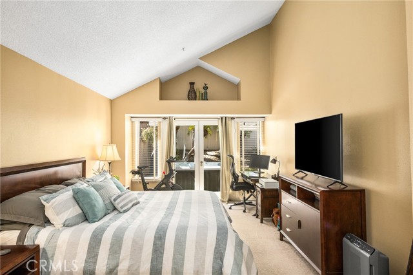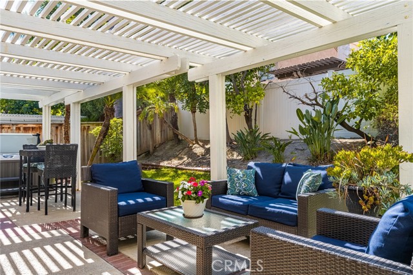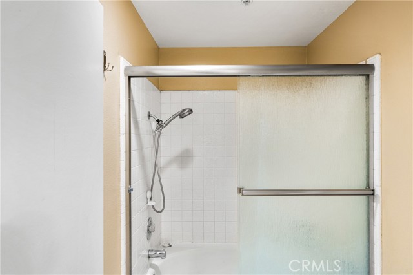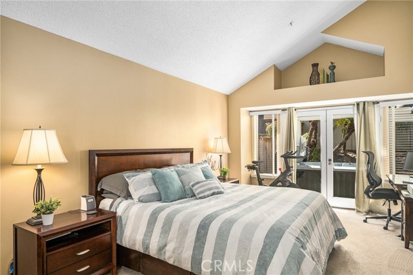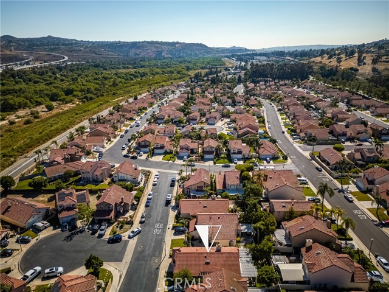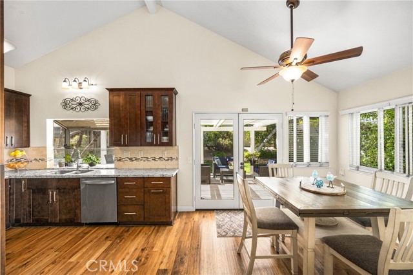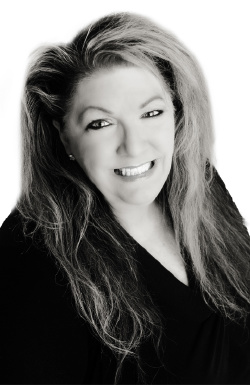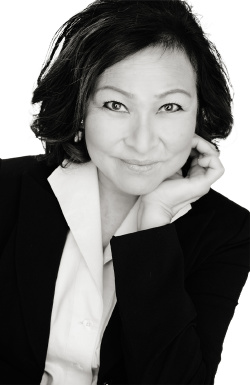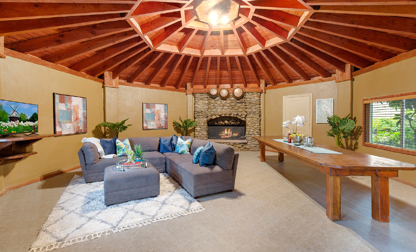25609 CORSICA WAY, YORBA LINDA CA 92887
- 3 beds
- 2.00 baths
- 1,394 sq.ft.
- 4,950 sq.ft. lot
Property Description
This delightful Single Story home is ideally located in the serene Villa Del Rio community of Yorba Linda and promises to meet your every expectation. A gated private courtyard and tranquil path leads you to the welcoming double door entry. High vaulted ceilings, contemporary paint colors, abundant windows and patio French doors create a light and bright spaciousness throughout this open floorplan. The large and comfortable living room features a cozy fireplace and glistening wood flooring which continues into the adjoining dining area and kitchen. Beautiful cabinetry, granite counters with custom backsplash, stainless appliances and a sunny garden window complete the remodeled kitchen. French doors lead to a lovely back yard with large covered patio area, above ground spa, manicured landscaping, fruit trees, grass lawn and newer vinyl fencing. The spacious primary bedroom suite features vaulted ceilings, dual closets (one walk-in), double vanity, soaking tub with shower and a private French door leading to the outdoor spa. Two secondary bedrooms, each with mirrored closet doors, are serviced by another full bathroom featuring a dual sink vanity and shower/tub. Attached dream garage is finished with epoxy flooring and ample built-in cabinets. Other property highlights include two skylights, newer vinyl dual pane windows, updated HVAC and a whole house fan. This home exudes Pride of Ownership! No Mello Roos and low HOA Dues. Top rated Bryant Ranch Elementary, Travis Ranch Middle School and Yorba Linda High School. Easily accessible to: Brush Canyon Park and Box Canyon Park (both with sports courts and play areas), walking and exercise trails, dining, shopping and access to the 91 and 241 freeways.
Listing Courtesy of Cheryl Hansen, First Team Real Estate
Interior Features
Exterior Features
Use of this site means you agree to the Terms of Use
Based on information from California Regional Multiple Listing Service, Inc. as of July 14, 2024. This information is for your personal, non-commercial use and may not be used for any purpose other than to identify prospective properties you may be interested in purchasing. Display of MLS data is usually deemed reliable but is NOT guaranteed accurate by the MLS. Buyers are responsible for verifying the accuracy of all information and should investigate the data themselves or retain appropriate professionals. Information from sources other than the Listing Agent may have been included in the MLS data. Unless otherwise specified in writing, Broker/Agent has not and will not verify any information obtained from other sources. The Broker/Agent providing the information contained herein may or may not have been the Listing and/or Selling Agent.

