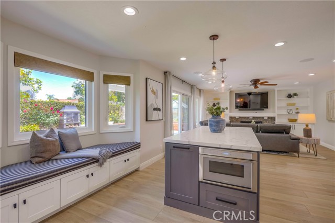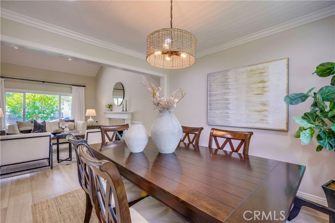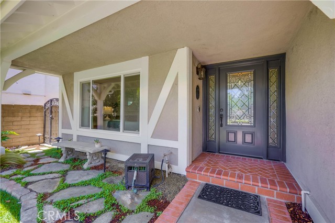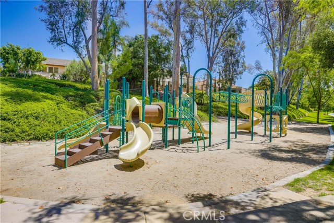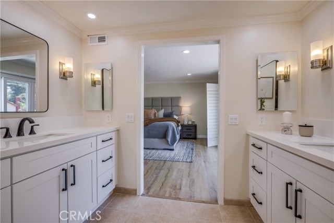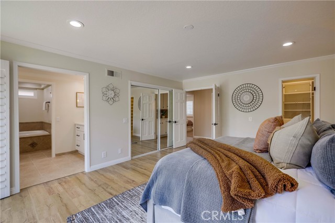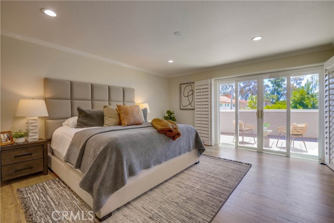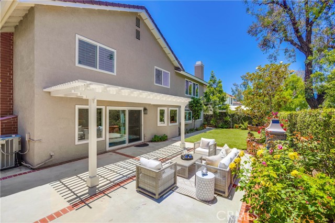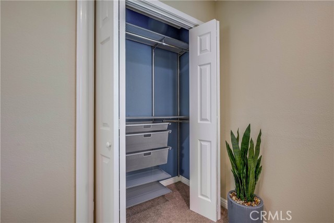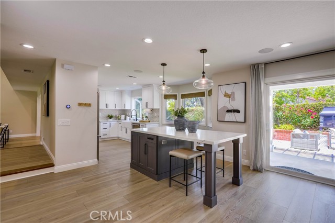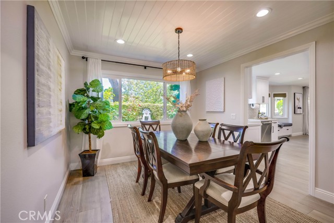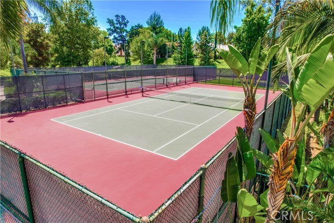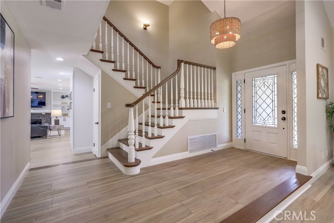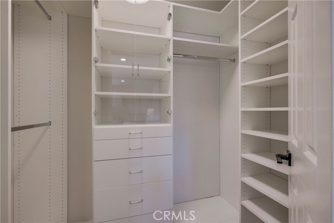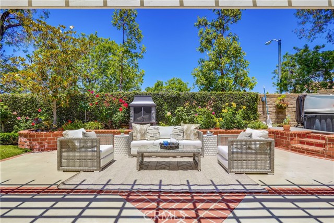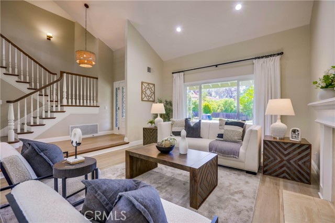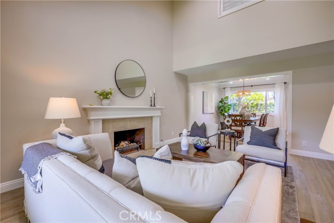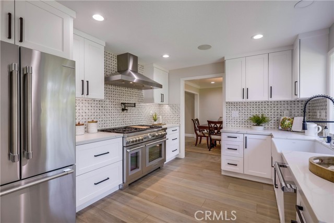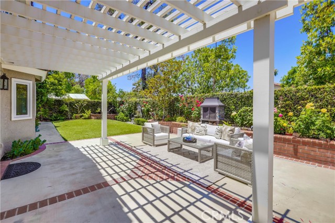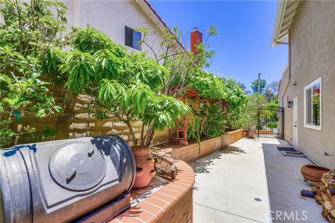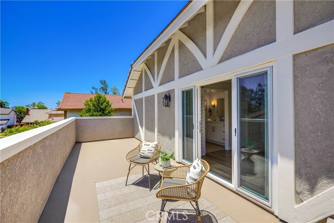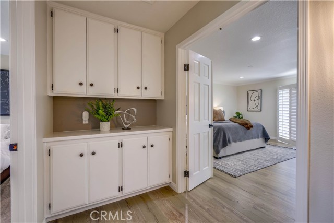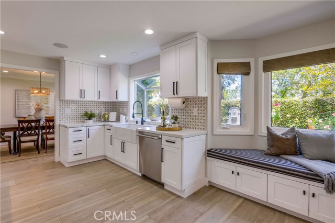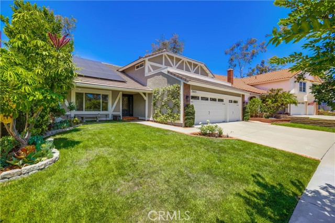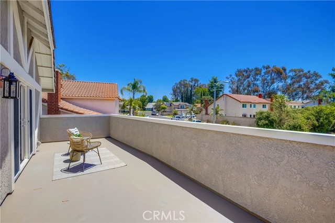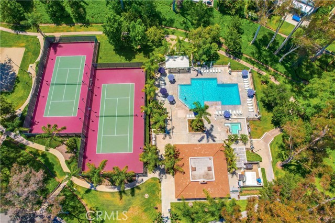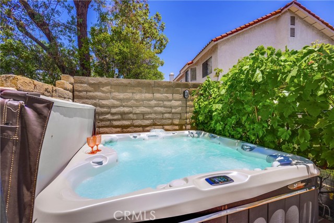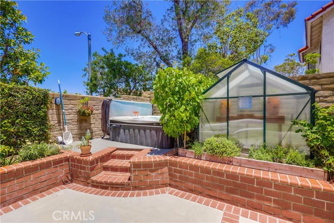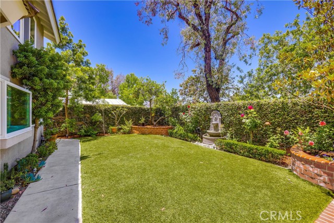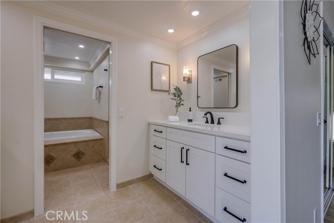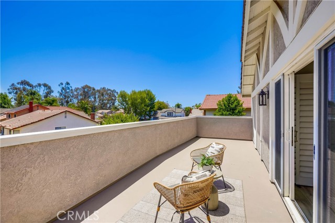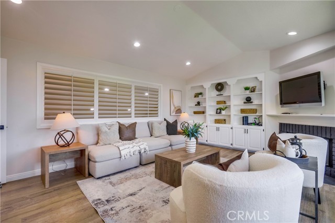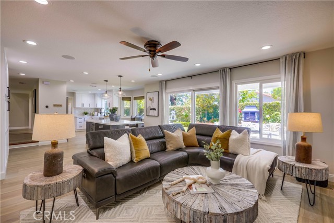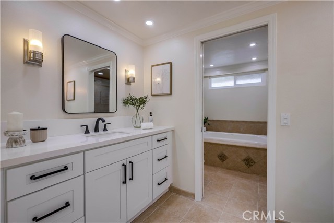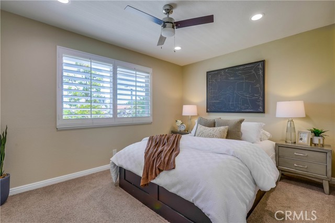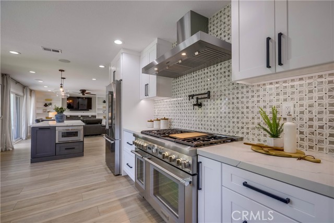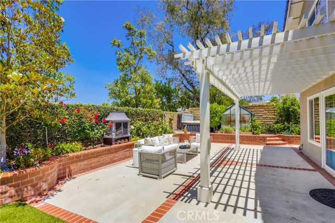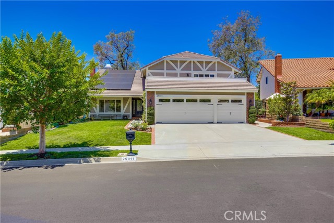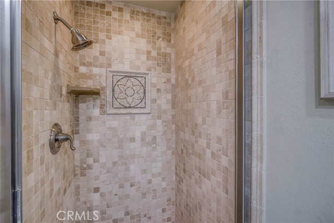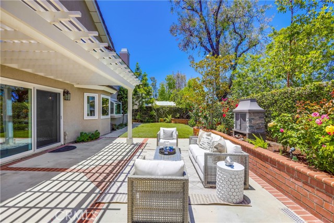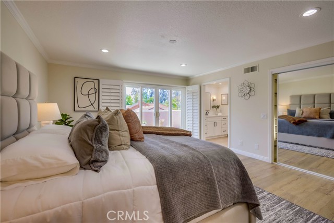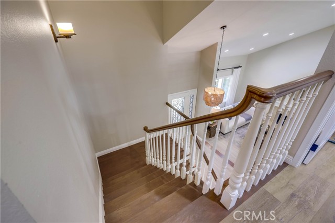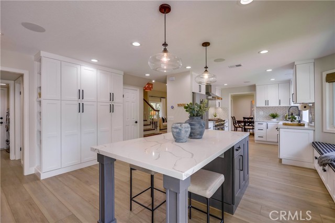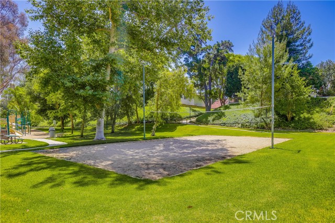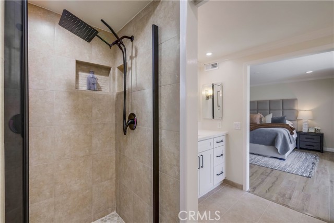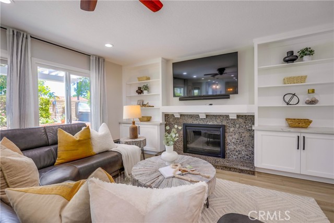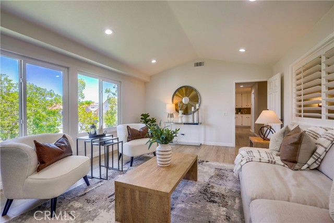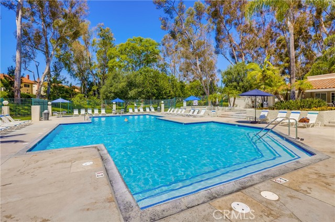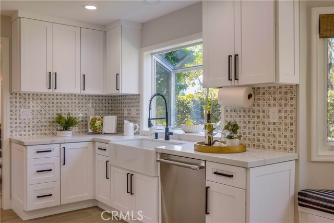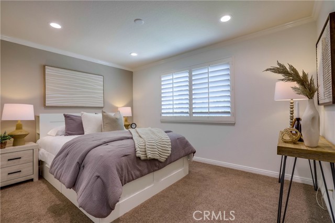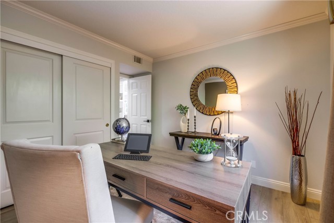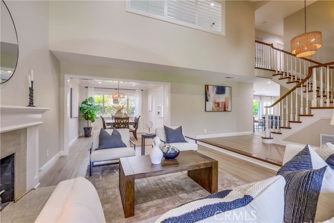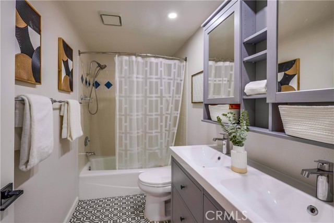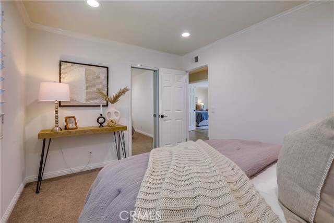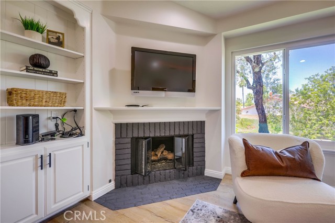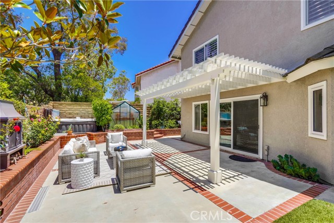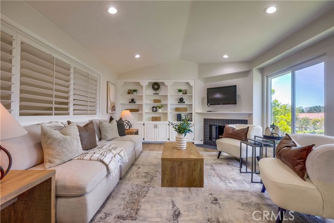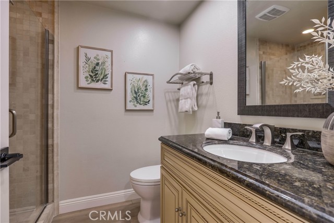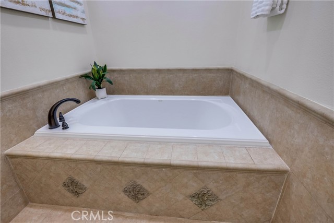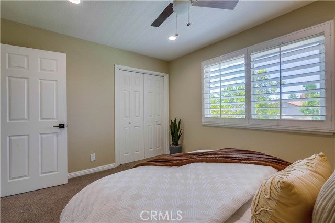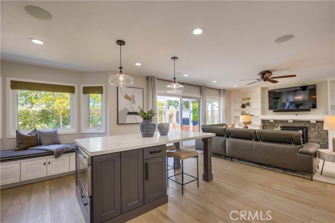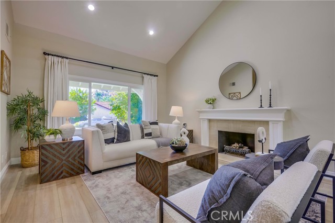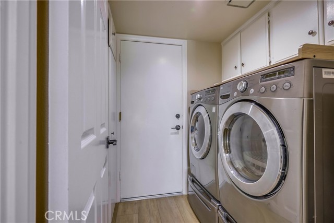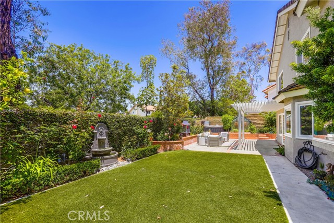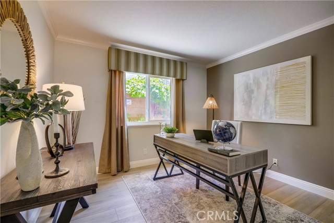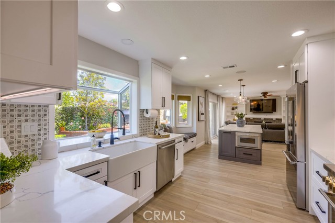25011 CALLE MADERA, LAKE FOREST CA 92630
- 4 beds
- 3.00 baths
- 2,714 sq.ft.
- 6,760 sq.ft. lot
Property Description
Exquisitely elegant “Forever Home,” beautifully improved with an expansive floorplan boasting harmonious living spaces for modern families of all sizes. Manicured landscaping, classic architecture, and a magnificent leaded glass front door create a graceful first impression. Step inside and soak in the soaring two-story vaulted ceilings and sleek luxury vinyl plank flooring setting the stage for a superb living environment. The formal living area is filled with natural light from the large picture window and is the perfect gathering place around the fireplace. The formal dining room is a refined space for entertaining with shiplap ceiling and crown molding. The separate “Great Room” has built-in cabinetry surrounding a cozy fireplace, built-in sound system, and direct access to the backyard and patio, creating an ideal indoor-outdoor living space. The expansive redesigned kitchen will take your breath away with ample storage and cabinetry, sparkling countertops, full custom tiled backsplash, professional grade range with pot filler, stainless steel appliances, deep farmhouse sink, garden window, bay window with bench seating, and an expansive island with breakfast bar and pendant lighting. Blessed with a highly desirable main level bonus room which is perfect for an executive home office or 4th bedroom and a handsomely upgraded bathroom with granite topped vanity and step in shower with custom tiled surround. Upstairs is a generous “loft” family room with fireplace, built-in bookcases, and large windows for enjoying gorgeous sunset views. The ample primary bedroom suite is a private retreat with updated bath, dual vanities, walk in shower, soaking tub, two closets including a walk-in closet with custom cabinetry, glass enclosed shelving, and a sparkly chandelier. French doors open to a large view balcony, a perfect space for enjoying an evening glass of wine with a loved one. The spacious backyard is a beautifully landscaped private oasis with raised planters, vibrant rose bushes, pergola covered patio, fireplace, grassy lawn, soothing fountain, greenhouse, composter, and a raised hot tub to relax and enjoy colorful sunsets. Home includes a cost-saving car charger and leased Solar System. Excellent location on a 3-way cul-de-sac, just a short stroll to Serrano Community Park with pool, spa, tennis courts, volleyball, playgrounds, and picnic areas. Close to shopping, dining, walking & biking paths, easy access to the Spectrum and John Wayne Airport.
Listing Courtesy of Jordan Bennett, Regency Real Estate Brokers
Interior Features
Exterior Features
Use of this site means you agree to the Terms of Use
Based on information from California Regional Multiple Listing Service, Inc. as of August 28, 2025. This information is for your personal, non-commercial use and may not be used for any purpose other than to identify prospective properties you may be interested in purchasing. Display of MLS data is usually deemed reliable but is NOT guaranteed accurate by the MLS. Buyers are responsible for verifying the accuracy of all information and should investigate the data themselves or retain appropriate professionals. Information from sources other than the Listing Agent may have been included in the MLS data. Unless otherwise specified in writing, Broker/Agent has not and will not verify any information obtained from other sources. The Broker/Agent providing the information contained herein may or may not have been the Listing and/or Selling Agent.

