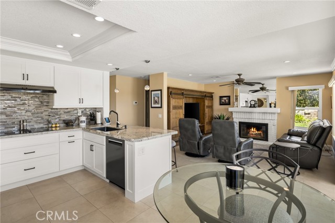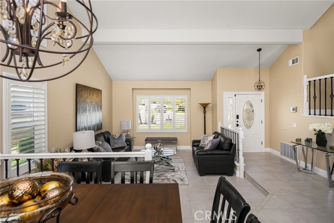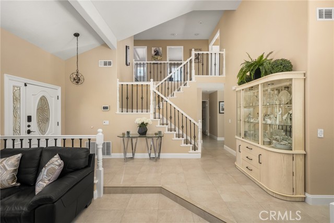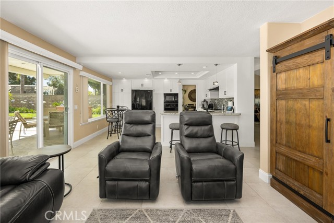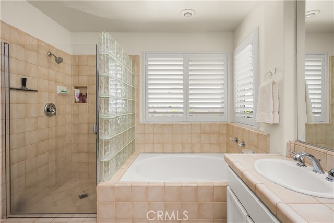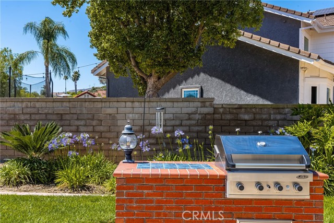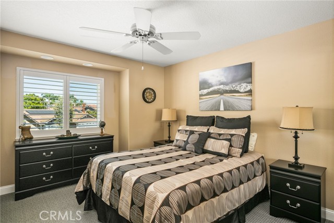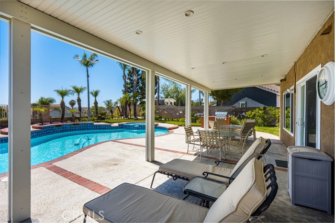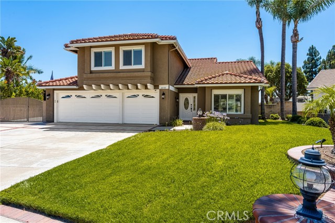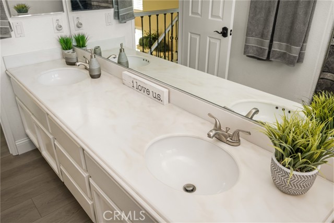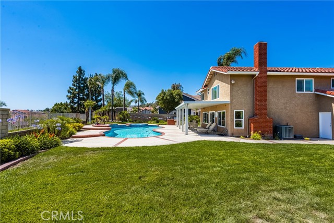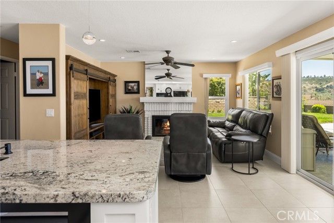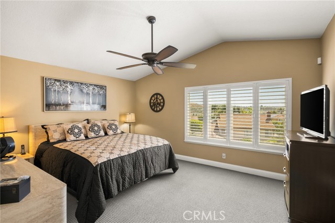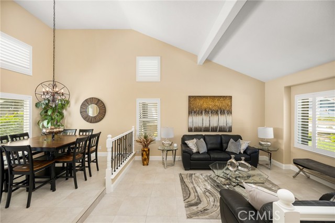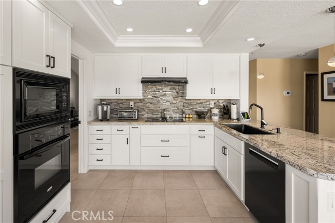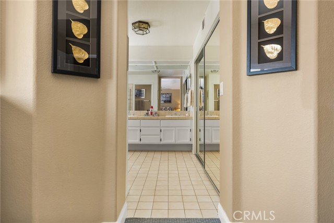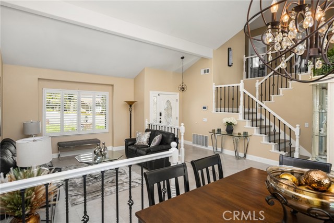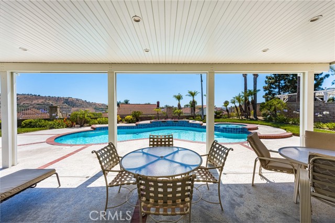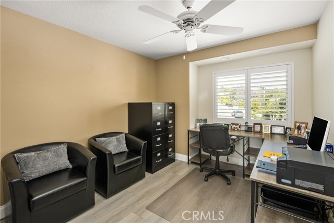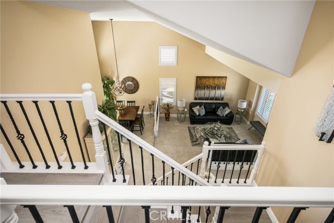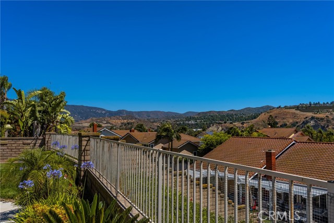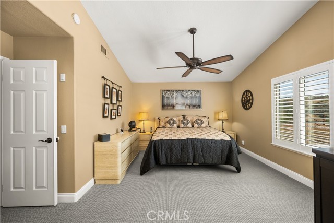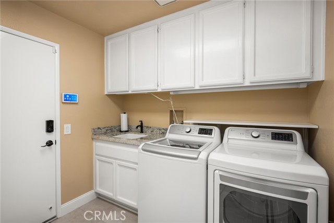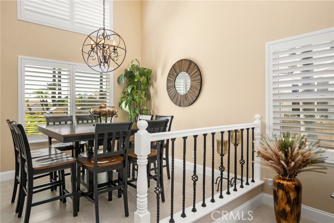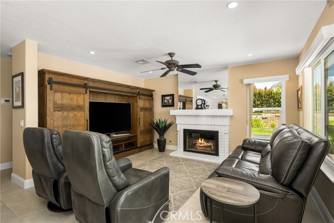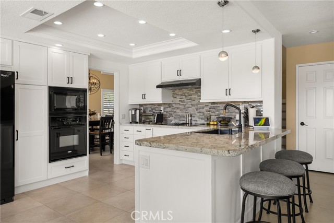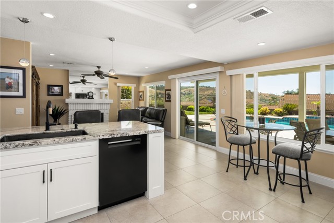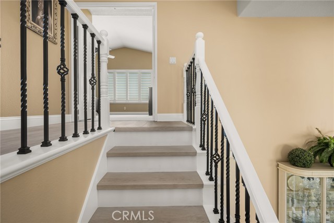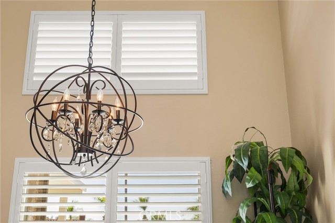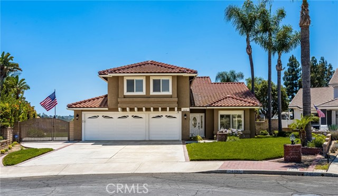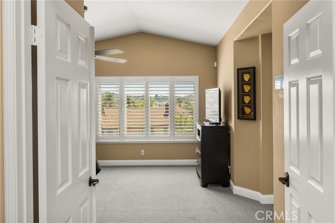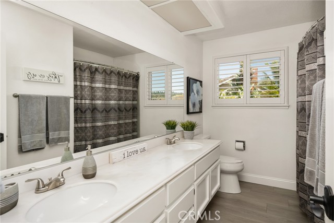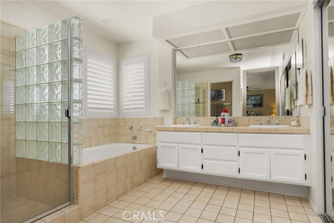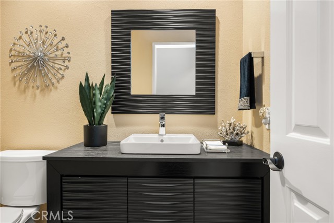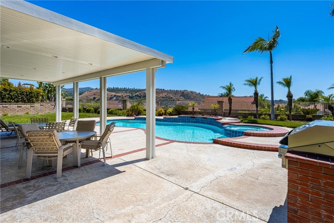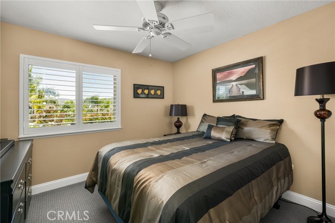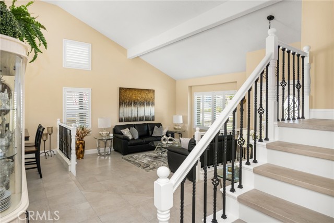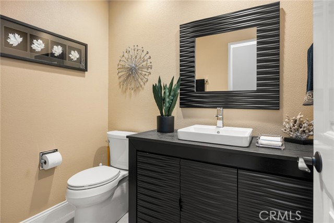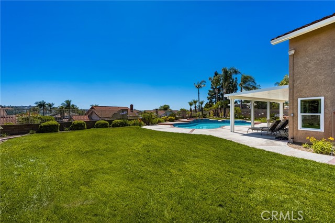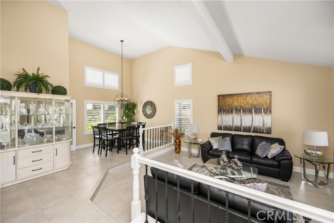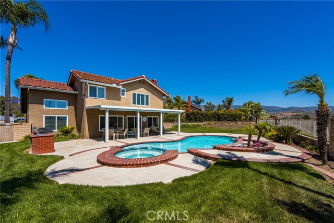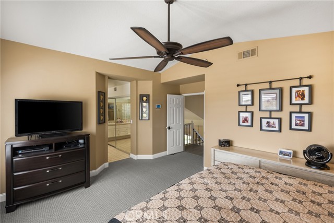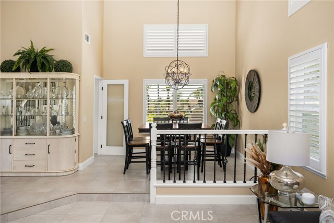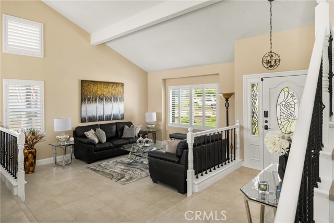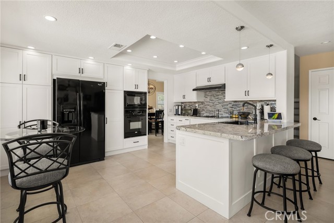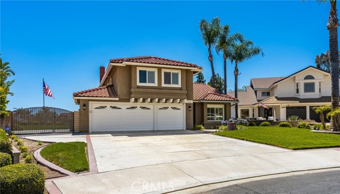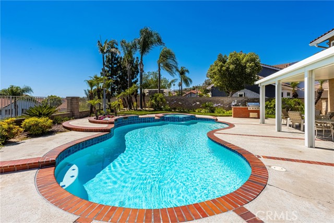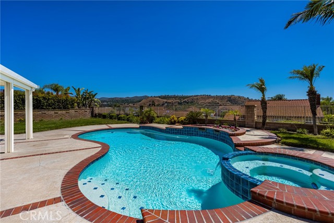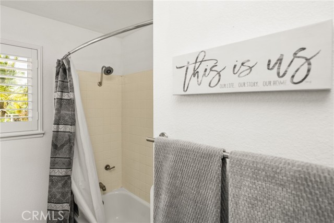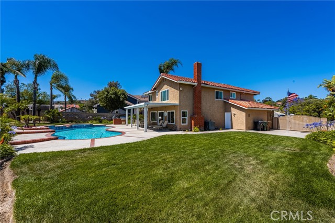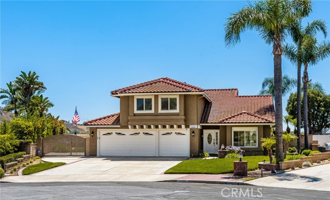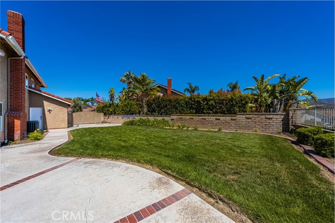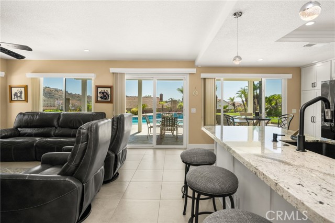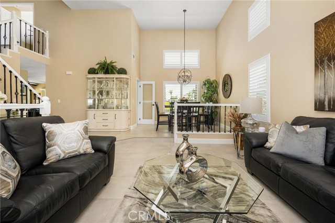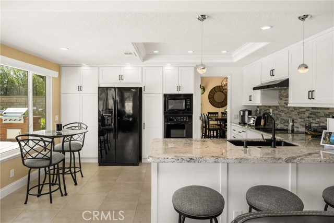24330 VIA ARRIBA LINDA, YORBA LINDA CA 92887
- 4 beds
- 2.50 baths
- 2,219 sq.ft.
- 10,400 sq.ft. lot
Property Description
Welcome to Luxury Living in the Hills of Yorba Linda at 24330 Vía Arriba Linda. Welcome to your private hillside retreat in one of Yorba Linda’s most coveted neighborhoods. This elegant estate offers timeless architecture, sweeping views, and refined indoor-outdoor living. Step inside to discover a spacious layout featuring 4 bedrooms and 2.5 bathrooms, a gourmet chef’s kitchen with built-in appliances, and expansive living areas perfect for entertaining. High ceilings, custom finishes, and large windows flood the home with natural light. Outside, enjoy resort-style amenities including a sparkling pool, spa, and beautifully landscaped grounds. Whether hosting guests or enjoying a quiet evening under the stars, this home delivers comfort and sophistication at every turn. Talk about Home Improvements the following is just a small list of how well-maintained this home is; New Remodel of Kitchen, Family Room, Dining Room, Living Room, New Porcelain Tile, Carpet, Wood Floors and custom closets with built in storage throughout the home, New Alum-A-Wood Patio Cover, New Built-In 4 Burner stainless Outdoor Barbeque, New AC / Heating System, New Sectional Aluminum Garage Doors, New Garage Door Opener System with camera, New Whole House Window Replacement, New Pool Remodel (Plaster and Tile), New Pool Equipment (Heater, Pump, and Filter), New Plantation Shutters throughout home, New Hot Water Heater, Ceiling Fans throughout home, New Upgraded ADT wireless security system with three outside cameras, New 6” wide whole house rain gutters, New Roof (total lift off and replacement) and to top it off there is spacious RV Access on the side of the home! Located near top-rated schools, scenic trails, bustling restaurants and shopping, this is Southern California living at its finest.
Listing Courtesy of Paul Kott, Kott & Company, Inc.
Interior Features
Exterior Features
Use of this site means you agree to the Terms of Use
Based on information from California Regional Multiple Listing Service, Inc. as of July 30, 2025. This information is for your personal, non-commercial use and may not be used for any purpose other than to identify prospective properties you may be interested in purchasing. Display of MLS data is usually deemed reliable but is NOT guaranteed accurate by the MLS. Buyers are responsible for verifying the accuracy of all information and should investigate the data themselves or retain appropriate professionals. Information from sources other than the Listing Agent may have been included in the MLS data. Unless otherwise specified in writing, Broker/Agent has not and will not verify any information obtained from other sources. The Broker/Agent providing the information contained herein may or may not have been the Listing and/or Selling Agent.

