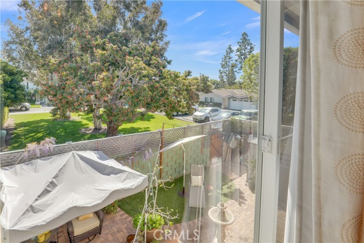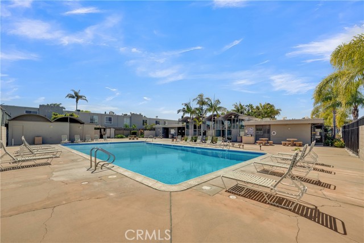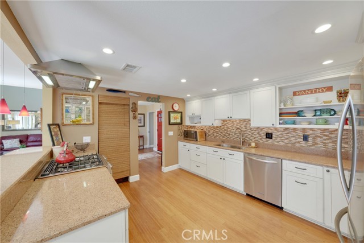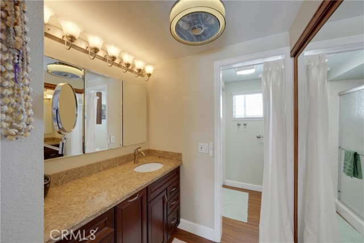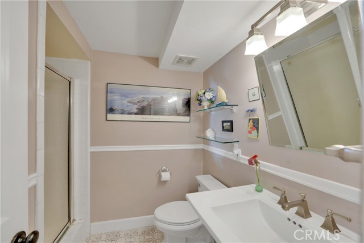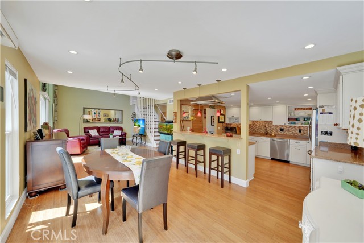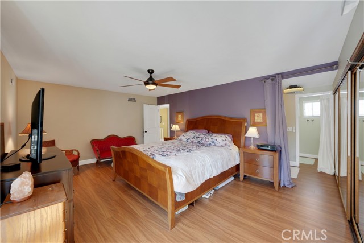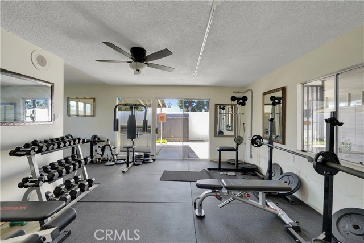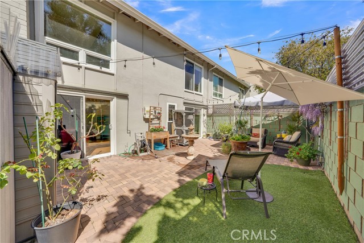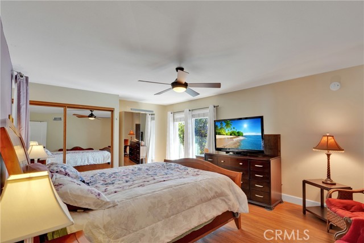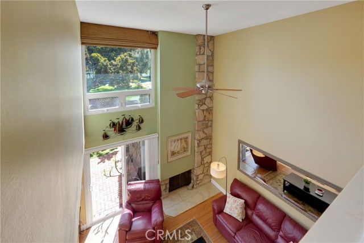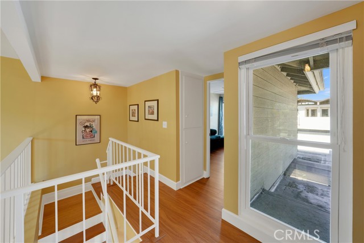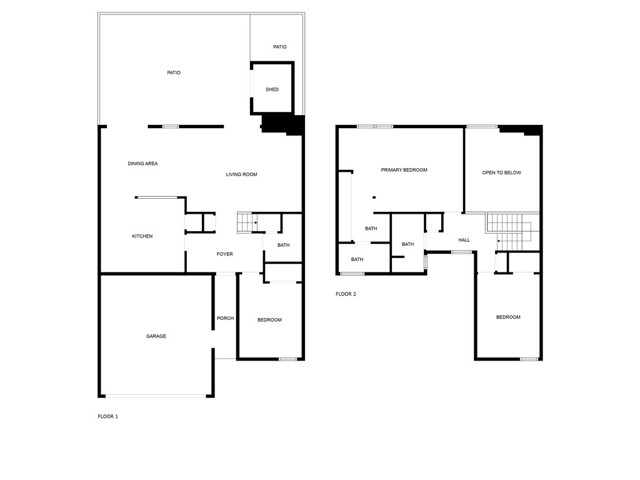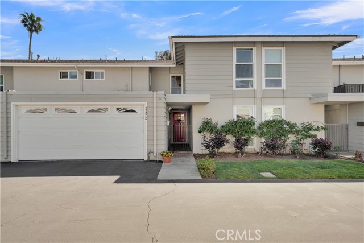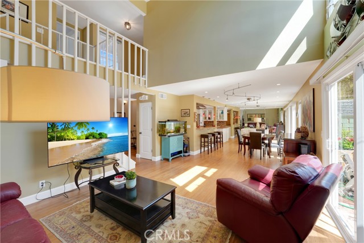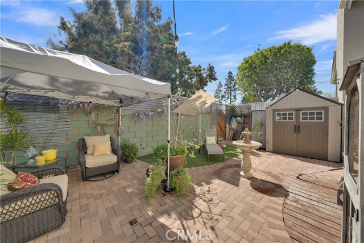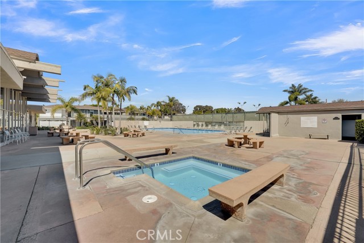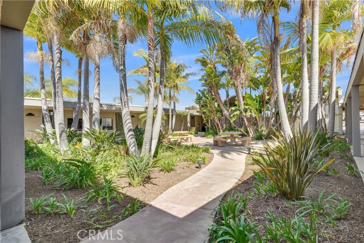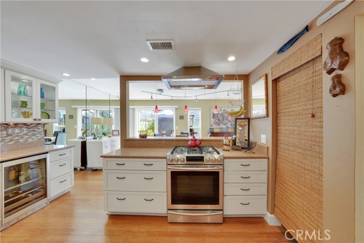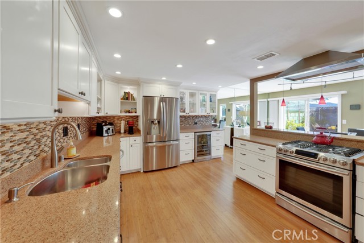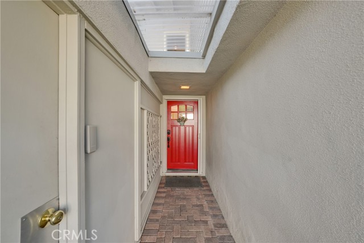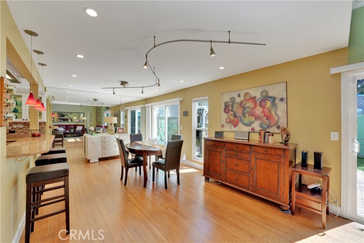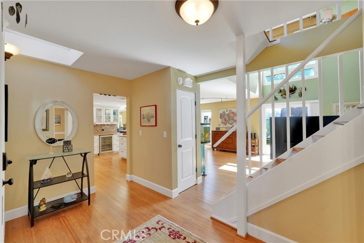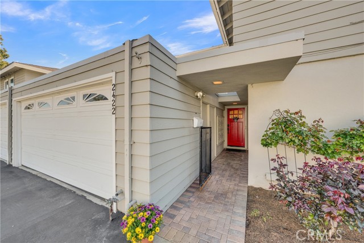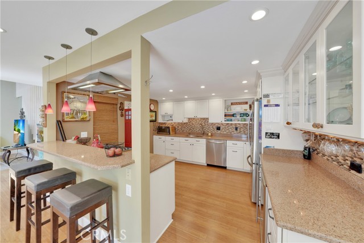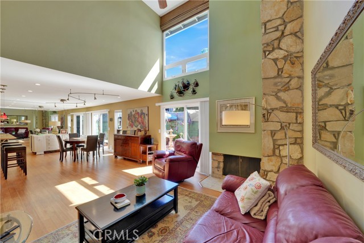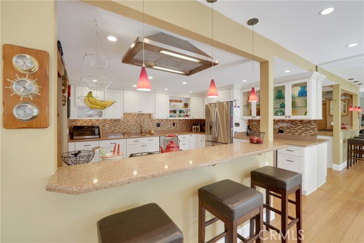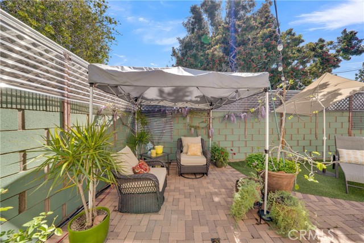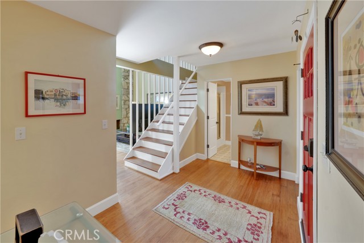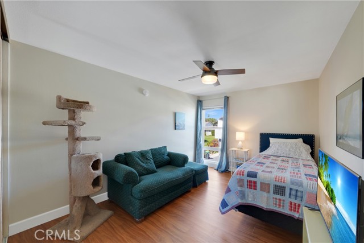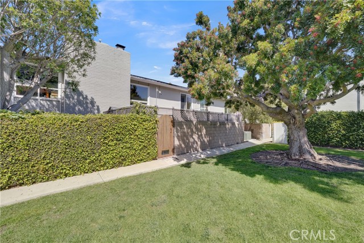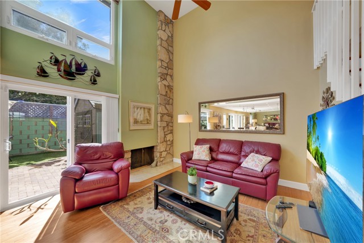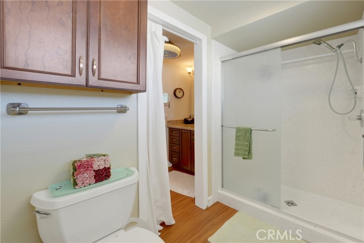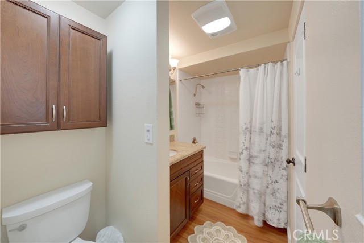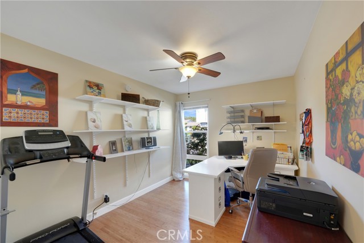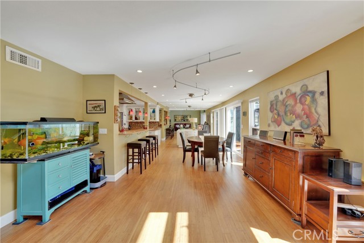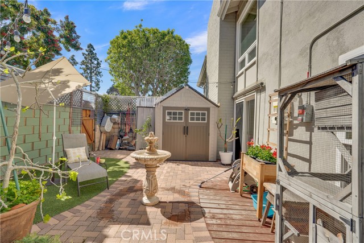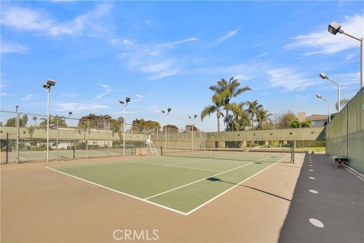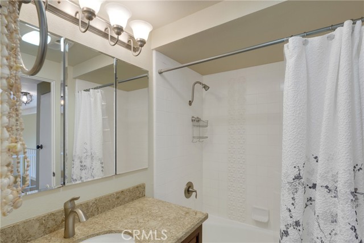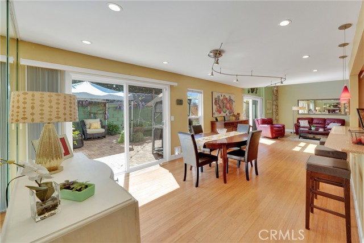2422 MISENO WAY, COSTA MESA CA 92627
- 3 beds
- 3.00 baths
- 1,643 sq.ft.
- 1,766 sq.ft. lot
Property Description
Nestled in the Newport Riviera Neighborhood, just a short walk to the trails of the stunning Upper Back Bay, this home offers a blend of charm and warmth through the community built around it. The home features 3 bedroom 3 full bath. The spacious upstairs primary bedroom connecting to the full bathroom, just down the hall is the second bedroom as well as a full bathroom with a bathtub. The third bedroom is downstairs with an adjacent full bathroom. This model is unique in that a fourth bedroom could be added. The living room welcomes you into the home with it's vaulted ceilings and gas fireplace. The immense living room windows above allowing light to beam in. Ceiling fans creating a breeze in the living room as well as all bedrooms. This home has solar power saving on cost. The remodeled kitchen offers a perfect place for entertaining with its spacious free-flow plan to the dining room and breakfast counter/bar seating brightly lit with its recessed lighting. Added shaker cabinets and drawers are ideal for storage. Upgraded appliances include a gas stove and oven, dishwasher ,refrigerator, and built in wine fridge. Two separate sliding glass doors leading to the sun-soaked backyard landscaped with pavement and turf. Back gate opens up to a spacious greenbelt. This home features solar panels. Just a few steps away is Newport Rivera clubhouse pavilion which features a junior Olympic sized swimming pool, jacuzzi, outdoor gas barbecue, two tennis/pickleball courts, gym, and game rooms. Don't miss out on the opportunity to live in Newport Riviera! Schedule your tour today!
Listing Courtesy of Missy Finlay, Coldwell Banker-Campbell Rltrs
Interior Features
Exterior Features
Use of this site means you agree to the Terms of Use
Based on information from California Regional Multiple Listing Service, Inc. as of May 17, 2025. This information is for your personal, non-commercial use and may not be used for any purpose other than to identify prospective properties you may be interested in purchasing. Display of MLS data is usually deemed reliable but is NOT guaranteed accurate by the MLS. Buyers are responsible for verifying the accuracy of all information and should investigate the data themselves or retain appropriate professionals. Information from sources other than the Listing Agent may have been included in the MLS data. Unless otherwise specified in writing, Broker/Agent has not and will not verify any information obtained from other sources. The Broker/Agent providing the information contained herein may or may not have been the Listing and/or Selling Agent.

