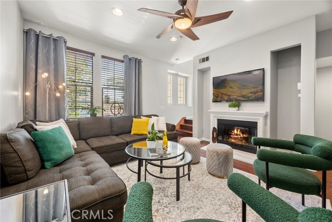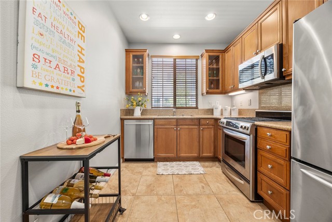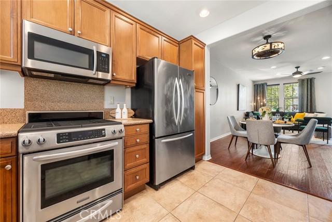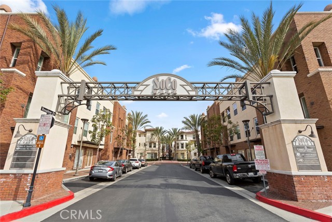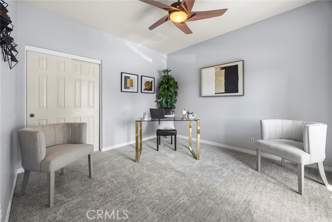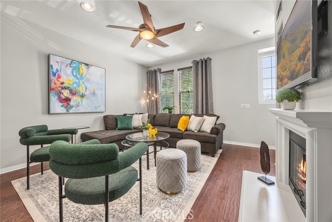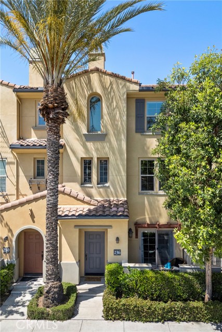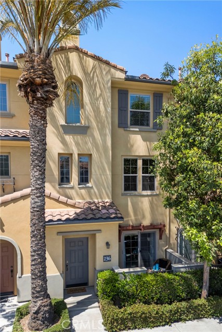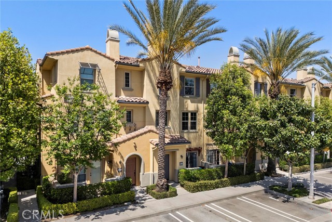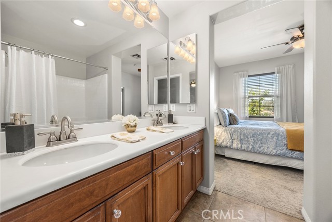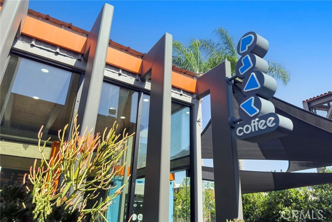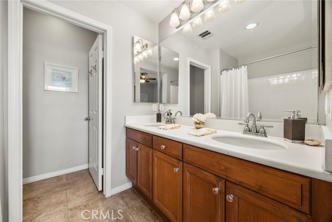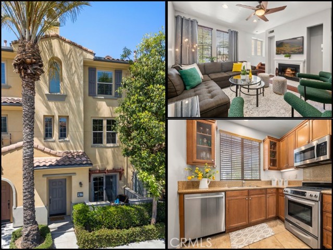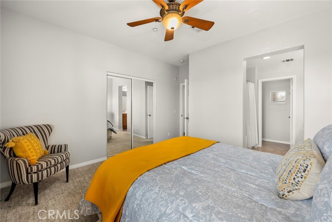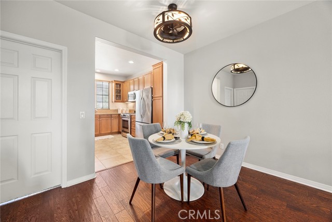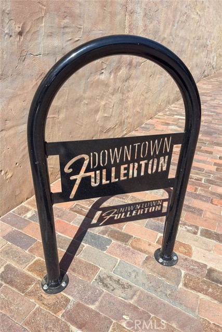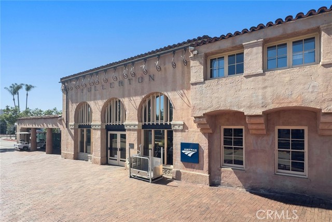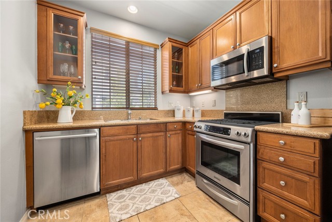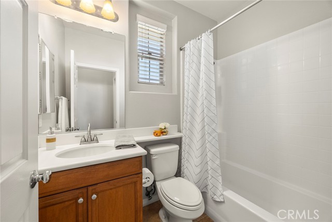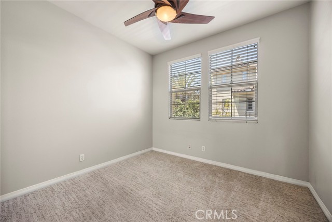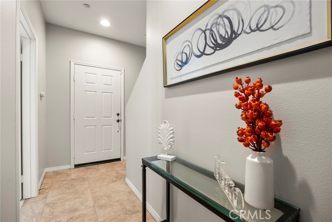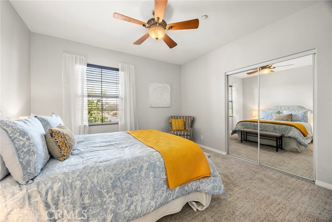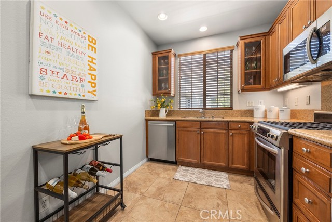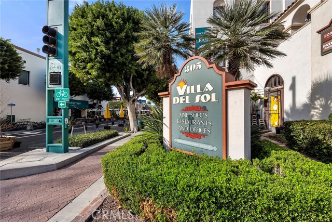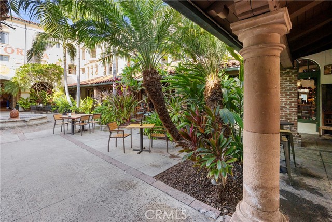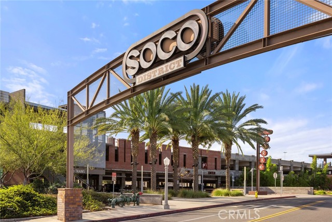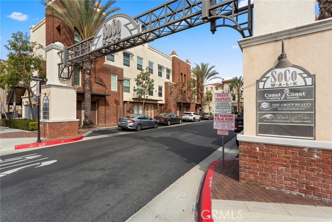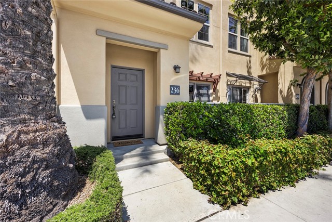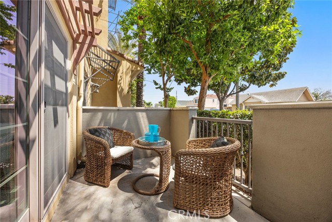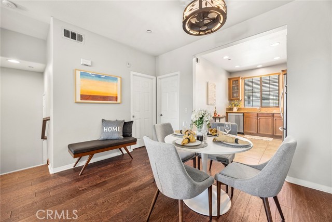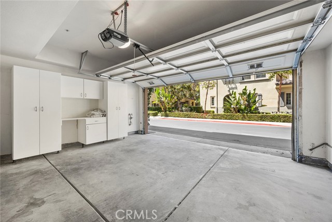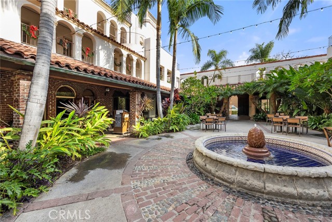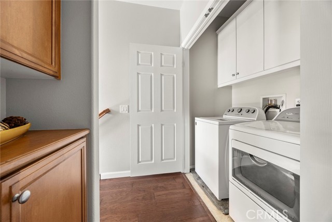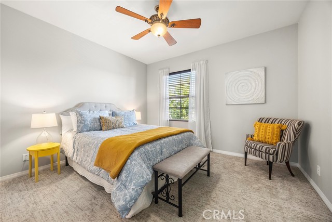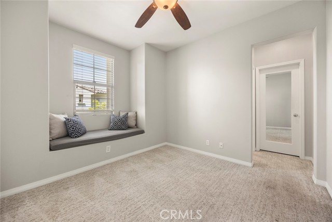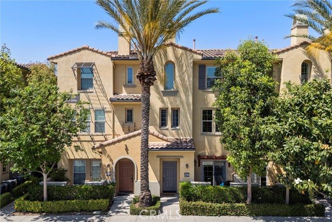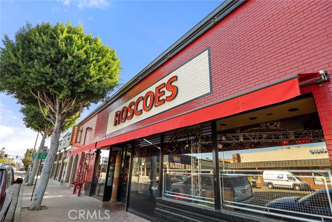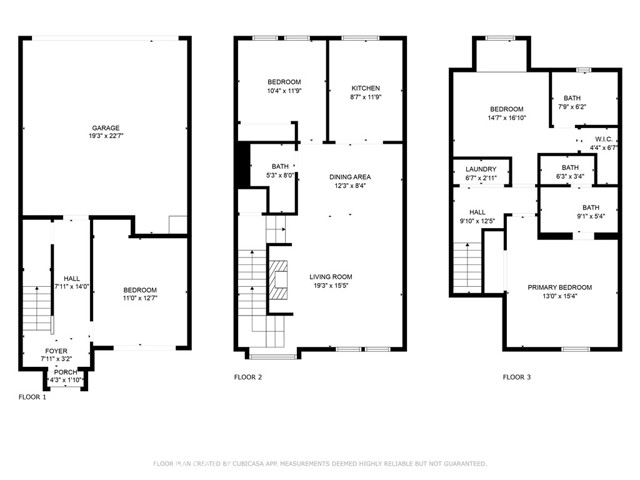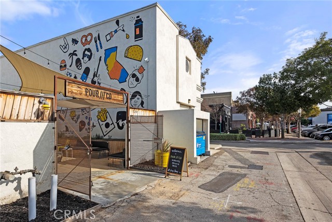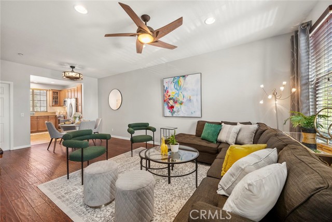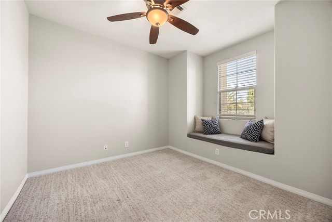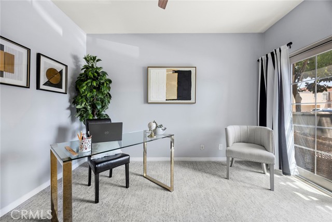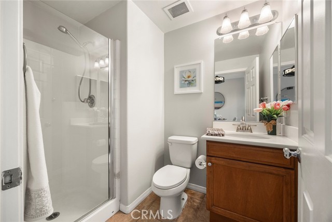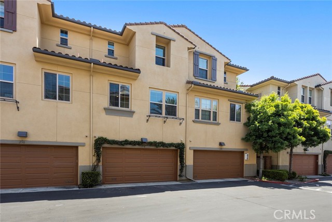236 SOCO DRIVE, FULLERTON CA 92832
- 4 beds
- 3.00 baths
- 1,728 sq.ft.
- 100 sq.ft. lot
Property Description
Urban, vibrant and transit-oriented, welcome home to the award winning and innovative SOCO Walk community steps from the train station and all that downtown Fullerton has to offer, built by renowned builder The Olson Co., 236 Soco Drive is a stylish and move in ready multi-story townhome. It’s prime south facing position provides ample natural interior lighting and there are many parking spaces steps from your front door PLUS your private 2-car garage. Entering inside a tiled floor entry leads the way into a functional and versatile floorplan. The lower level enjoys a bedroom, ideally used as a home office, with closet and a sliding door that leads to a private walled front patio area. Direct access to the 2-car garage provides ideal daily access to the interior of your home. The main living level features dark stained wood flooring in the living and dining rooms, gas fireplace and stylish ceiling fans in the living and dining areas. An open concept kitchen enjoys granite counters, tile flooring and S.S. appliances including a newer dishwasher and the fridge is included too! A bedroom and ¾ bathroom complete the main level. Upstairs there are two primary suites, one with a dual sink and soaking tub in the en-suite bathroom while the rear bedroom suite has a walk in closet and cozy window seat. Well maintained and manicured this efficiently managed HOA enjoys low $211/ month dues. Enjoy a short walk to amazing coffee shops, the train station and a wide array of eateries and bars. Welcome home to SOCO, ready for you to embrace a lifestyle where suburban and urban living meet.
Listing Courtesy of James Bobbett, Circa Properties, Inc.
Interior Features
Exterior Features
Use of this site means you agree to the Terms of Use
Based on information from California Regional Multiple Listing Service, Inc. as of May 10, 2025. This information is for your personal, non-commercial use and may not be used for any purpose other than to identify prospective properties you may be interested in purchasing. Display of MLS data is usually deemed reliable but is NOT guaranteed accurate by the MLS. Buyers are responsible for verifying the accuracy of all information and should investigate the data themselves or retain appropriate professionals. Information from sources other than the Listing Agent may have been included in the MLS data. Unless otherwise specified in writing, Broker/Agent has not and will not verify any information obtained from other sources. The Broker/Agent providing the information contained herein may or may not have been the Listing and/or Selling Agent.

