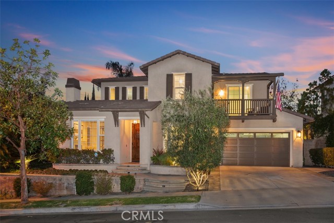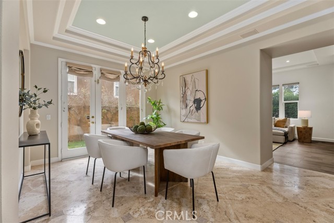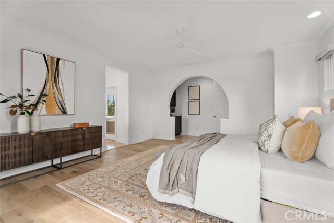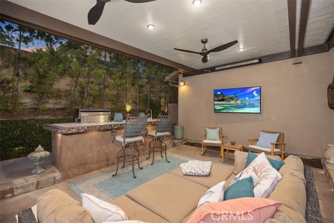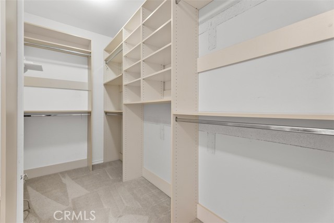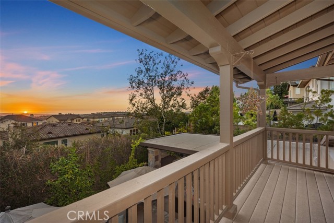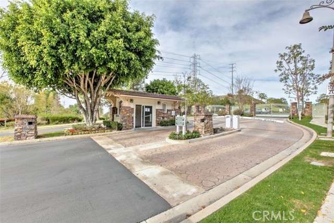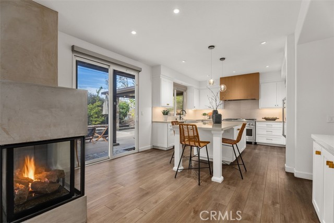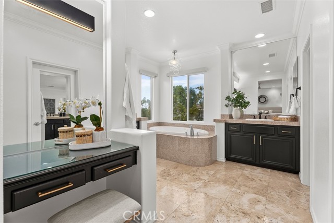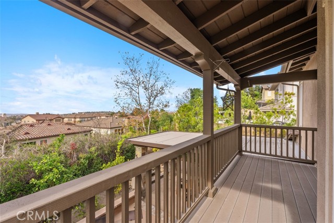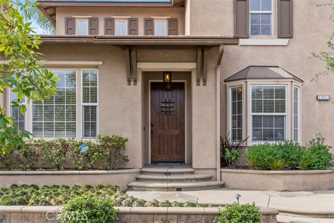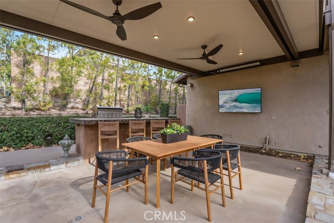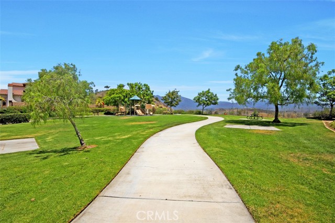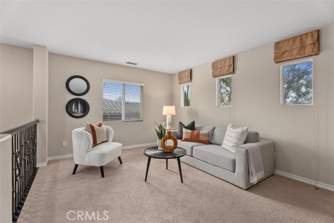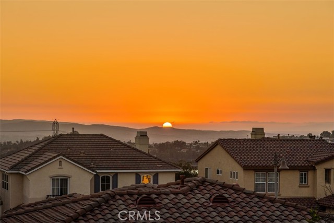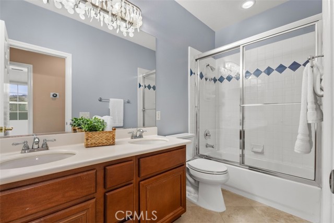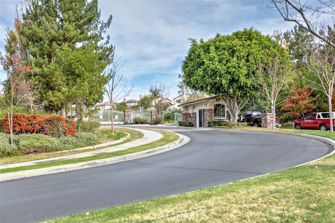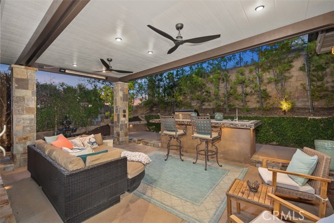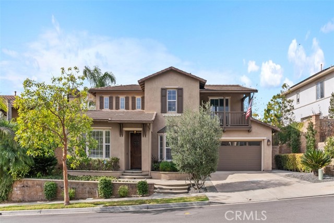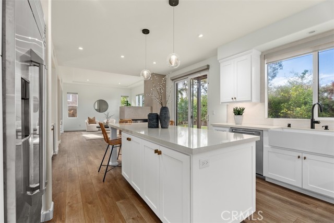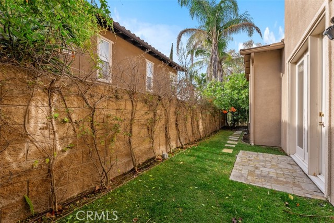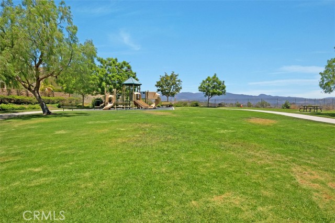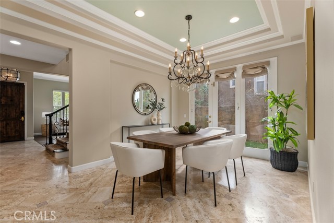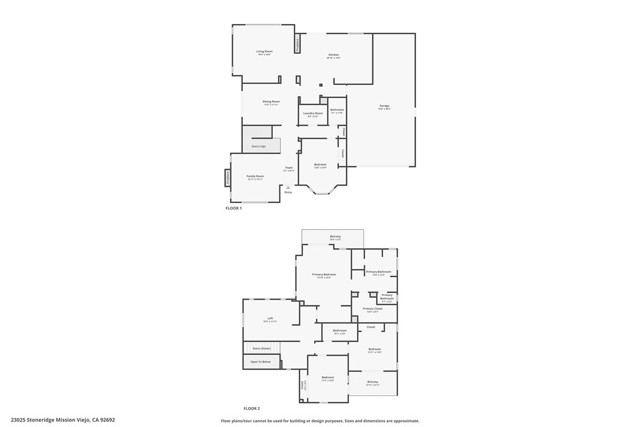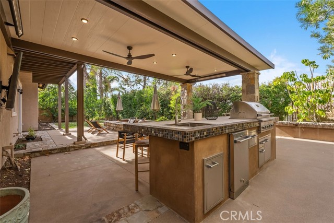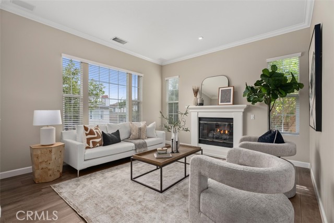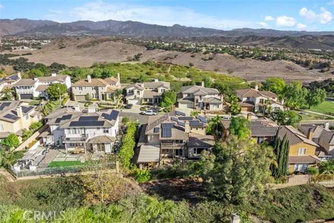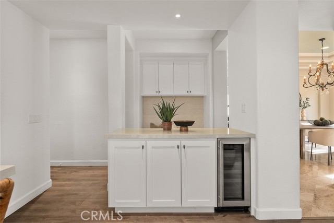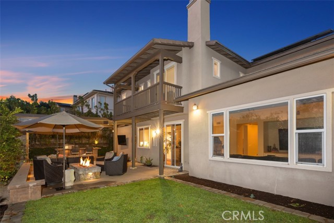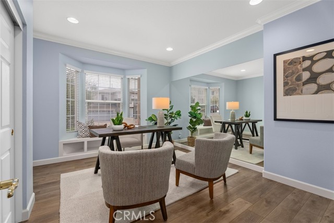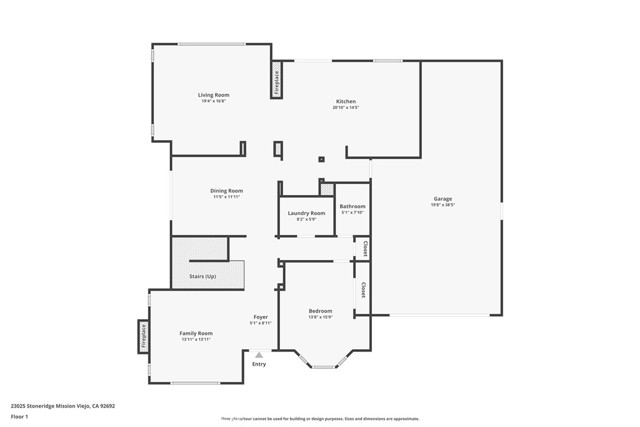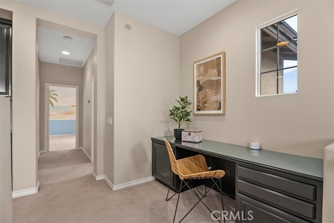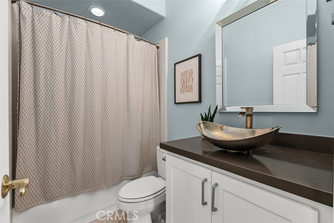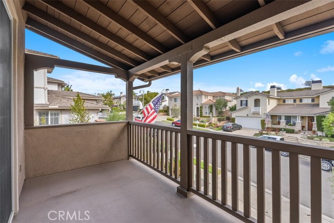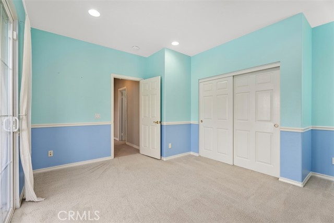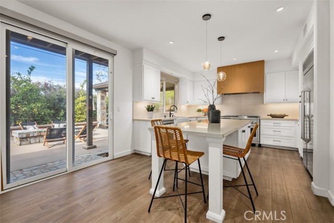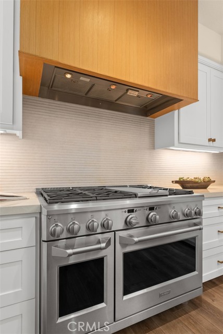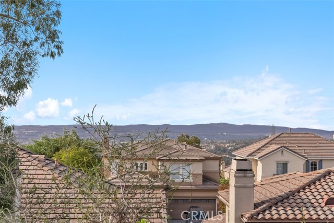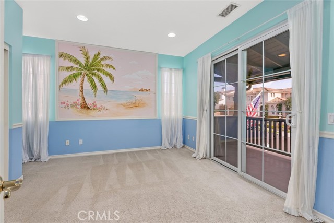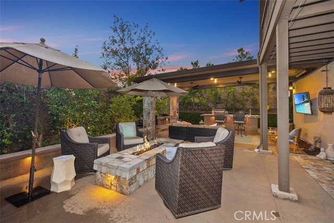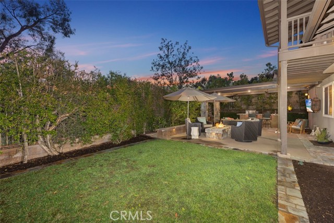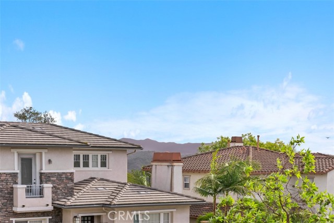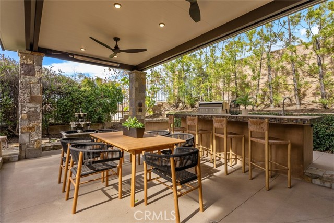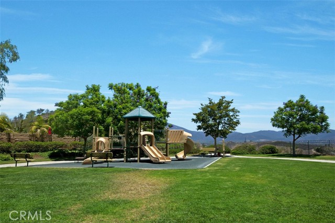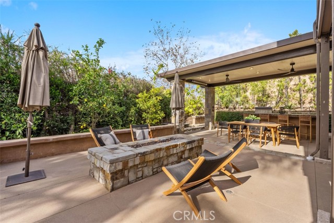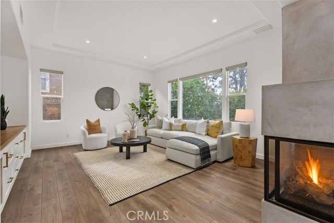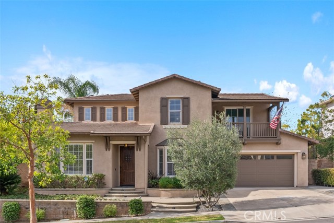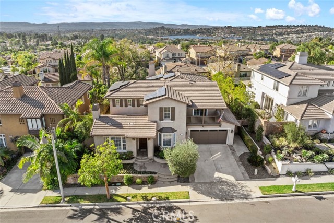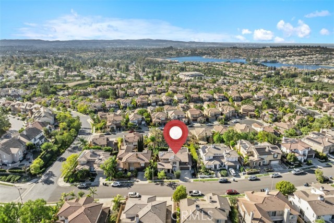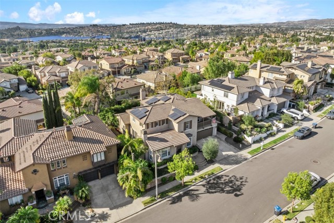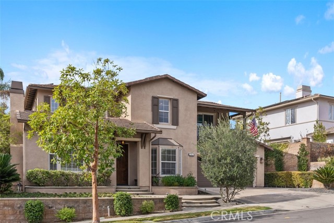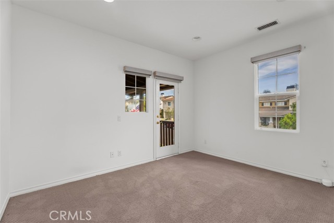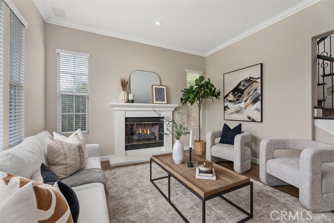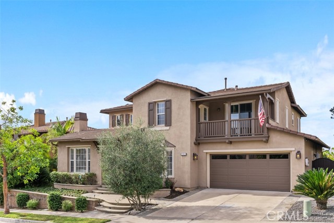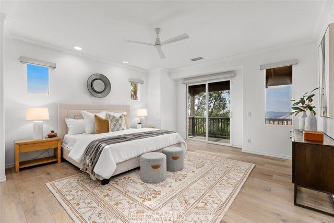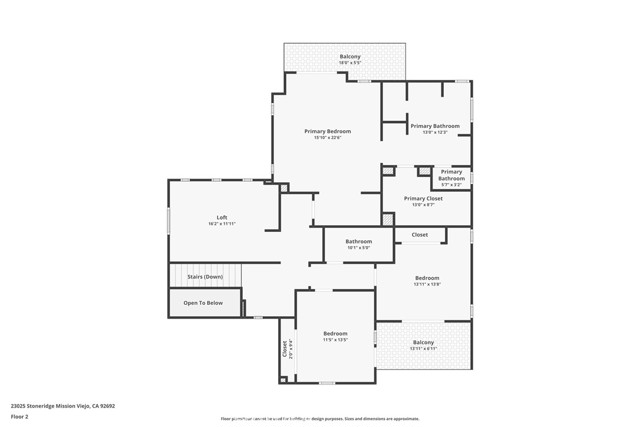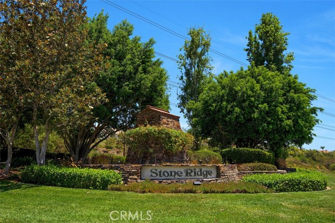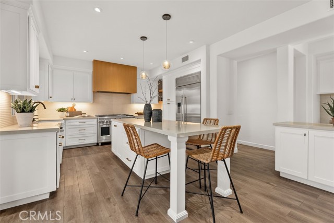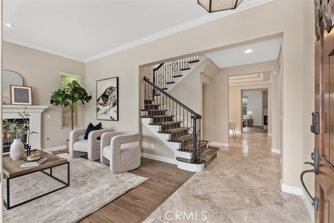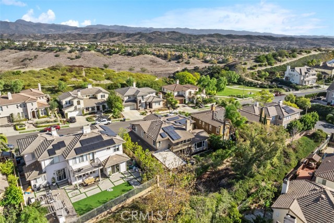23025 STONERIDGE, MISSION VIEJO CA 92692
- 4 beds
- 3.00 baths
- 3,075 sq.ft.
- 6,480 sq.ft. lot
Property Description
HOT PROPERTY ALERT! Exquisitely Upgraded 4-Bedroom Home with loft in Guard-Gated Stoneridge offers stunning city light views, access to Lake MV’s amenities, top-rated schools, local shopping, dining, & easy access to toll roads. The remodeled kitchen features custom cabinetry w/ pull-out shelves, soft-close drawers, and corner pull-outs. Equipped w/ Monogram stainless steel appliances, including a built-in fridge, double oven, 6-burner range w/ griddle, & dishwasher. Pentalquartz Quartz countertops & Porcelanosa porcelain tile backsplash complete the look. The extended island offers extra storage & seating, and under-cabinet lighting enhances functionality. Add'l features include a Franke farmhouse sink, built-in wine fridge, and pet bowl area. A mudroom w/ a quartz bench adds convenience. The spacious family room includes Luxury VP flooring, custom cabinetry, and a Montigo 3-sided remote-control gas fireplace. Hunter Douglas remote-control shades provide light control, while LED ceiling lights offer a bright, modern ambiance.The backyard is ideal for entertaining w/ Alexa-enabled fountain, real stone accents, & colored hardscape. A natural gas stone fire pit & a large Alumawood patio structure w/ fans, lights, and Infratech heaters offer year-round enjoyment. The travertine bar features a built-in gas BBQ, fridge, drawers, paper towel holder, & sink. Hardscape lighting under the fire pit, benches, steps, & bar adds charm. The yard also includes fruit trees & a new stained wood side gate door. Primary suite features engineered wood flooring, Hunter Douglas remote-control shades, & panoramic views. The en-suite bath offers a new shower door, updated cabinet hardware, and crown molding. A ceiling fan adds comfort. This home includes solar panels that cover the energy bill (excl. electric car charging), a Tesla charger, and a 2023 water heater w/ scale reduction. Ring doorbell, 5 perimeter cameras, Nest thermostats, & a Wi-Fi-enabled sprinkler system ensure security & efficiency. The garage includes built-in shelving, a hanging bike rack, and a Tesla Homelink garage door opener. Additional features include, First Floor Bedroom/Gym including, mirrored wall, and custom bay window bench; Downstairs Bath with Custom cabinetry w/ hammered steel sink & the staircase featuring iron balusters and new carpet. With Low HOA fees, NO Mello Roos, nearby La Paws Dog Park, Nadadores Swim Facility, proximity to So Cal beaches, & across from tot-lot, this home won’t last!
Listing Courtesy of Angela Kaufman, CENTURY 21 Affiliated
Interior Features
Exterior Features
Use of this site means you agree to the Terms of Use
Based on information from California Regional Multiple Listing Service, Inc. as of January 10, 2025. This information is for your personal, non-commercial use and may not be used for any purpose other than to identify prospective properties you may be interested in purchasing. Display of MLS data is usually deemed reliable but is NOT guaranteed accurate by the MLS. Buyers are responsible for verifying the accuracy of all information and should investigate the data themselves or retain appropriate professionals. Information from sources other than the Listing Agent may have been included in the MLS data. Unless otherwise specified in writing, Broker/Agent has not and will not verify any information obtained from other sources. The Broker/Agent providing the information contained herein may or may not have been the Listing and/or Selling Agent.

