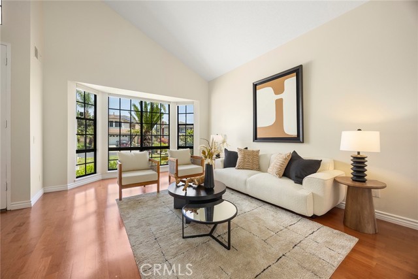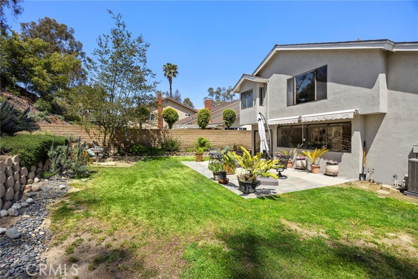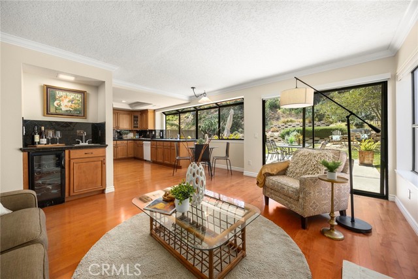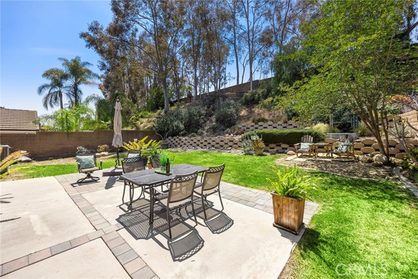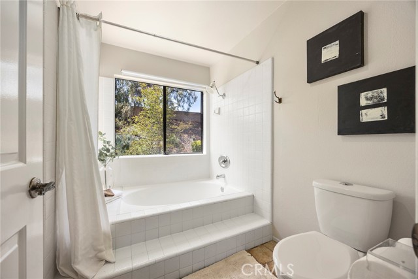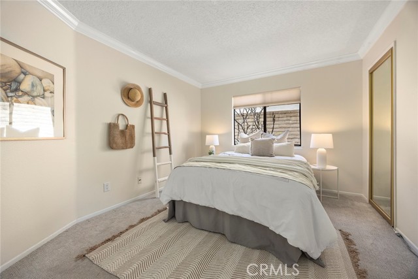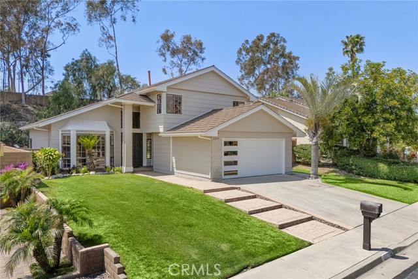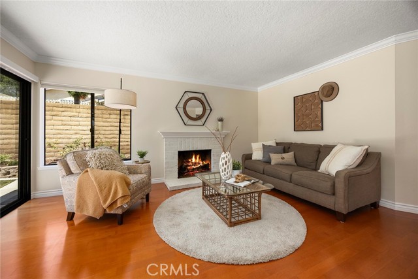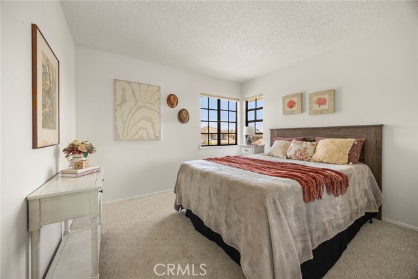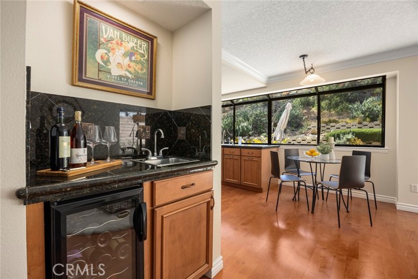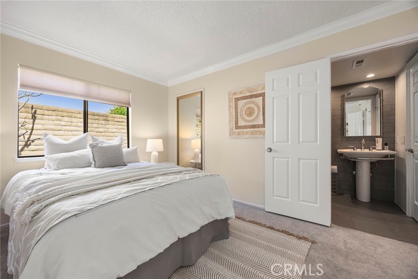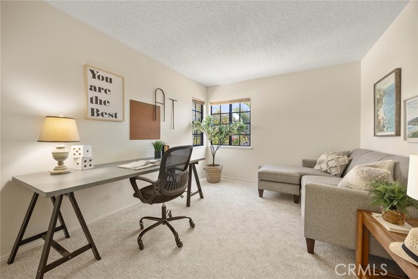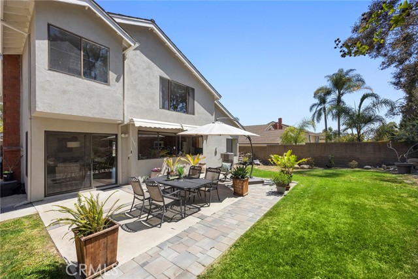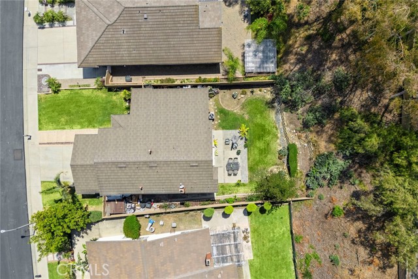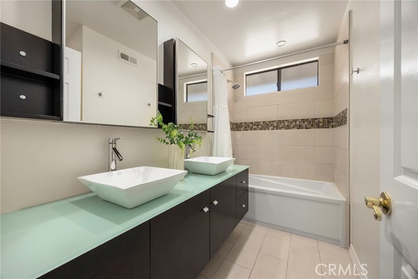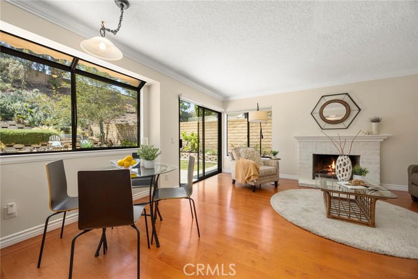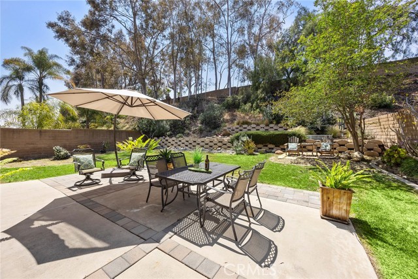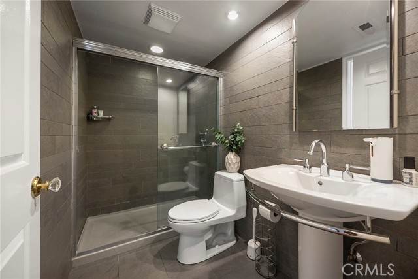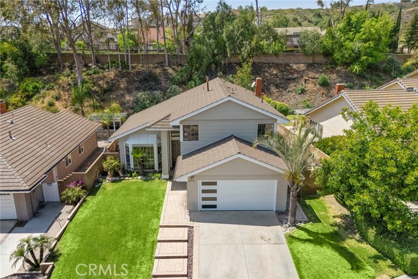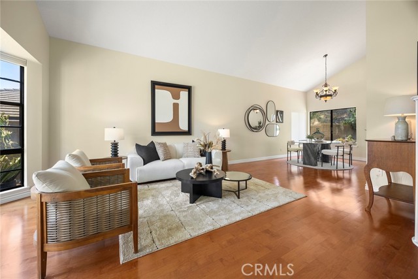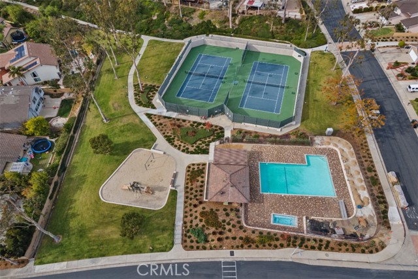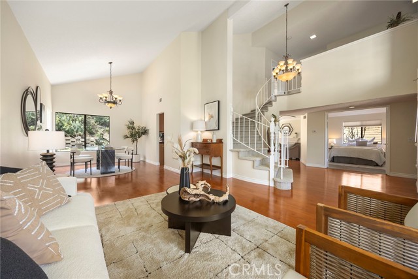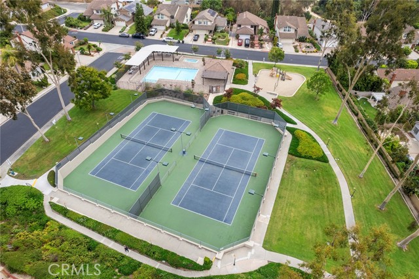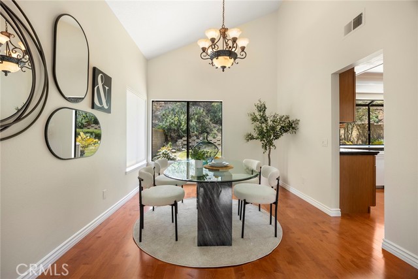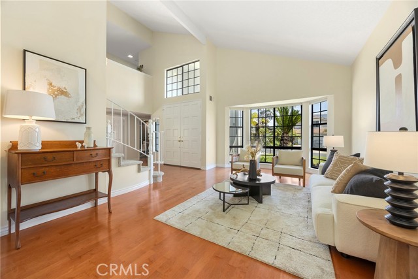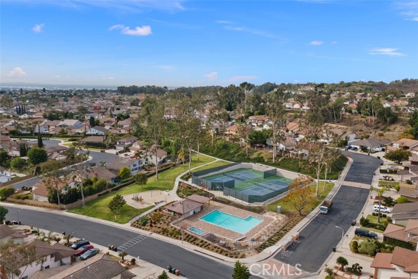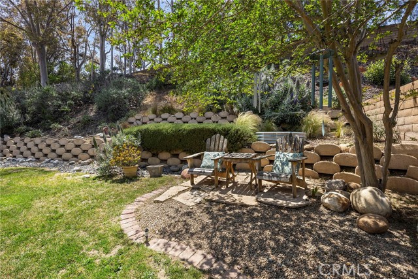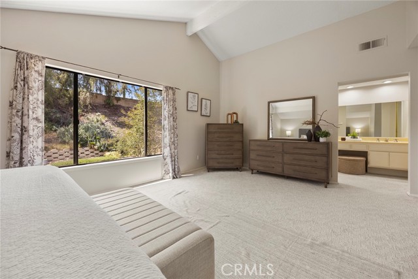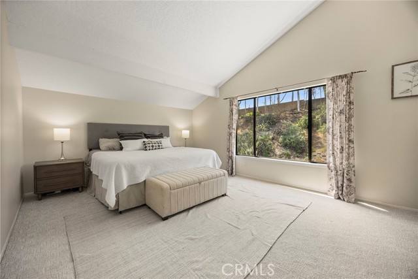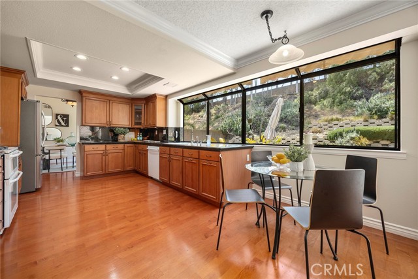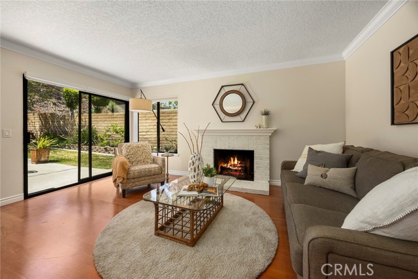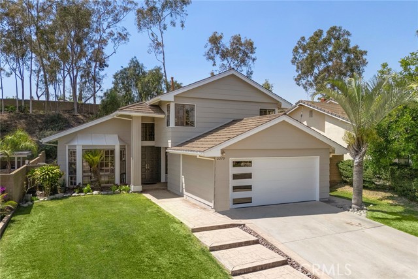2279 ARDEMORE DRIVE, FULLERTON CA 92833
- 4 beds
- 2.50 baths
- 2,293 sq.ft.
- 8,635 sq.ft. lot
Property Description
Nestled in one of Fullerton’s most desirable neighborhoods in Coyote Hills Estates, a charming home with DOWNSTAIRS BEDROOM, sitting on a spacious lot tucked into a quiet cul-de-sac. Impressive curb-appeal leads to double door entry, vaulted ceilings and large windows inviting refreshing natural light to illuminate light & bright ambiance throughout. Solid engineered flooring flows beautifully through the common areas, well equipped kitchen offering plenty of storage and counter space, breakfast nook opening out to the comfortable family room with intimate fireplace and a dry bar for a perfectly relaxed atmosphere. This popular floorplan with main-level bedroom and full bathroom suits various lifestyles. All bedrooms provide ample space, with the primary bedroom overlooking serene greenery view, double-sinks in primary bathroom with soaking tub for ultimate relaxation. Fresh coat of interior & exterior paint in 2025, tastefully remodeled bathrooms, metal shingle roof, brand new garage door & carpet flooring, and whole house has been repiped in 2023. Enjoy evenings out in your wonderfully private backyard, lined with mature trees and lavish landscaping or take advantage of the walking paths of Robert E. Ward Nature Preserve just moments away. Award-winning Fullerton school district, zoned for LAGUNA ROAD and PARKS JR. HIGH. Wonderful community amenities includes two pools, playgrounds, tennis & basketball court, and clubhouse, along with various walking trail with close proximity to the famous Laguna Lake Park, Fullerton Equestrian Center and golf courses. Take advantage of this prime location in a family-friendly neighborhood!
Listing Courtesy of Justin and Juhee Kim, T.N.G. Real Estate Consultants
Interior Features
Exterior Features
Use of this site means you agree to the Terms of Use
Based on information from California Regional Multiple Listing Service, Inc. as of May 4, 2025. This information is for your personal, non-commercial use and may not be used for any purpose other than to identify prospective properties you may be interested in purchasing. Display of MLS data is usually deemed reliable but is NOT guaranteed accurate by the MLS. Buyers are responsible for verifying the accuracy of all information and should investigate the data themselves or retain appropriate professionals. Information from sources other than the Listing Agent may have been included in the MLS data. Unless otherwise specified in writing, Broker/Agent has not and will not verify any information obtained from other sources. The Broker/Agent providing the information contained herein may or may not have been the Listing and/or Selling Agent.

