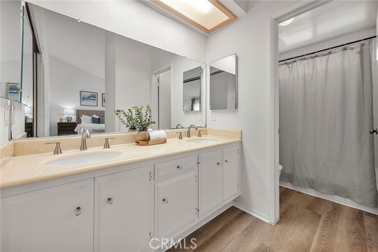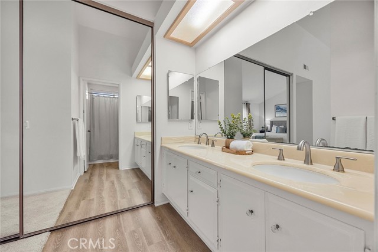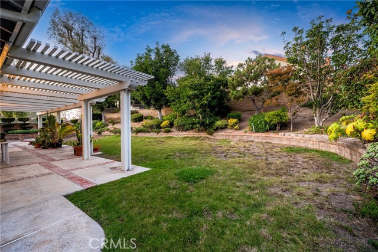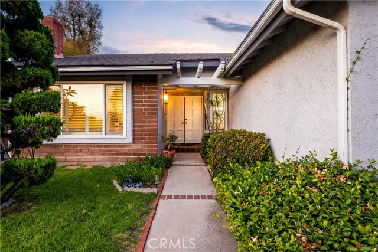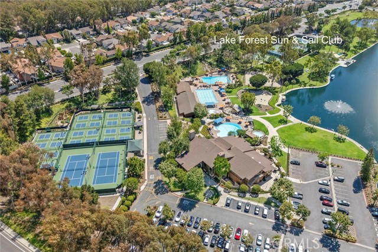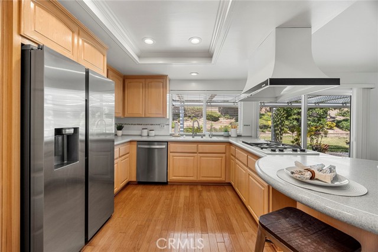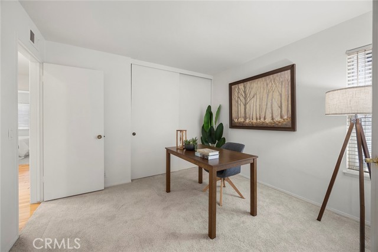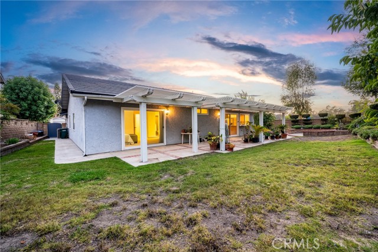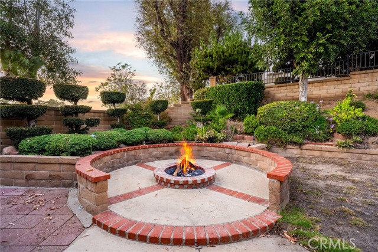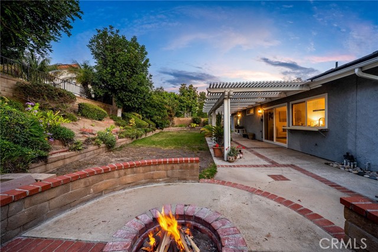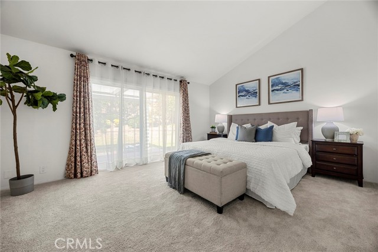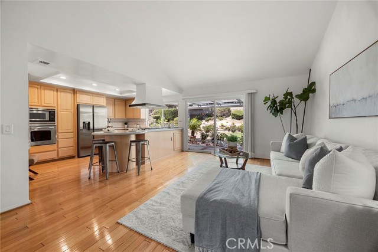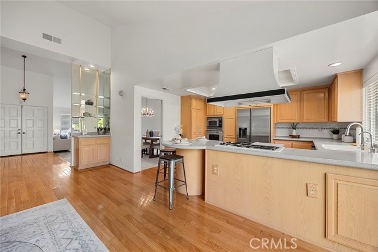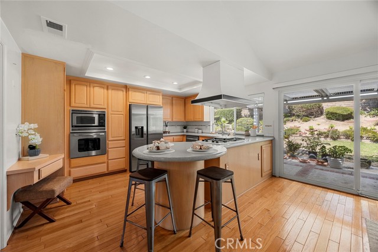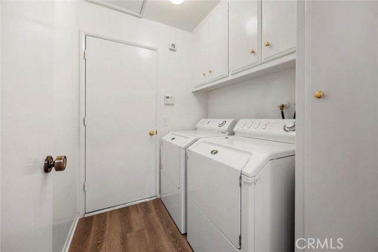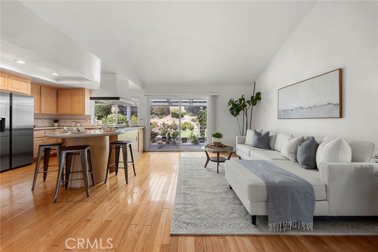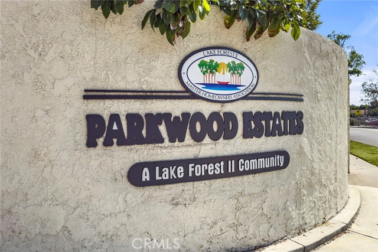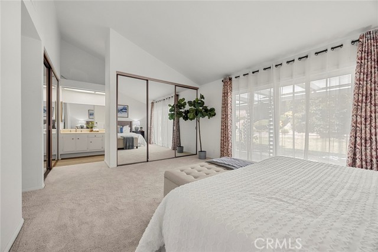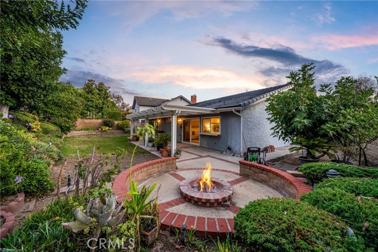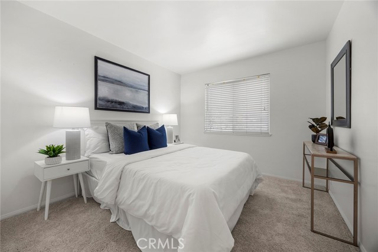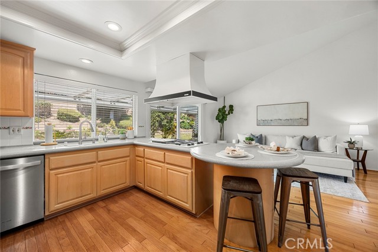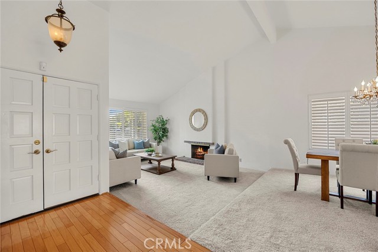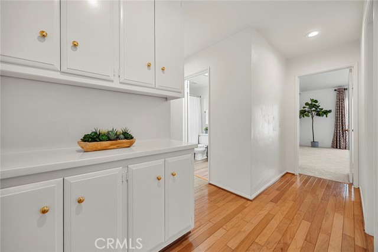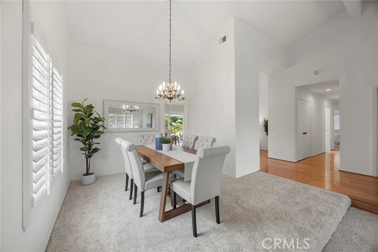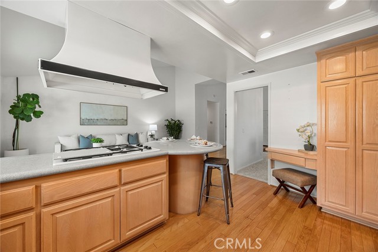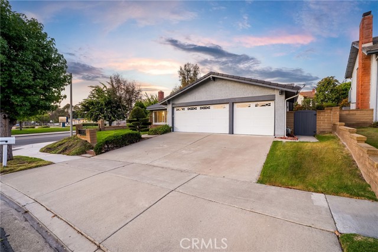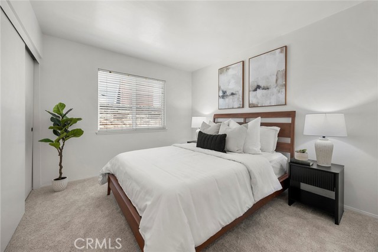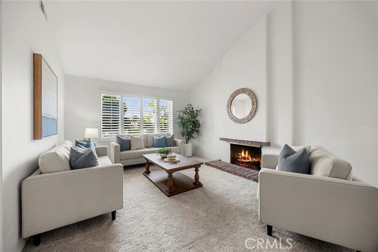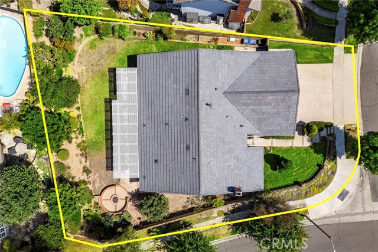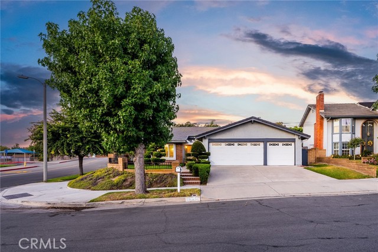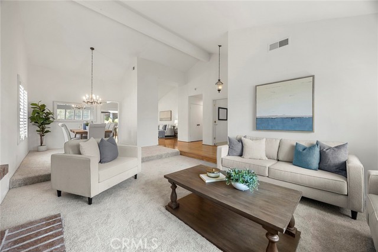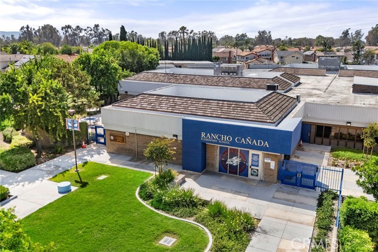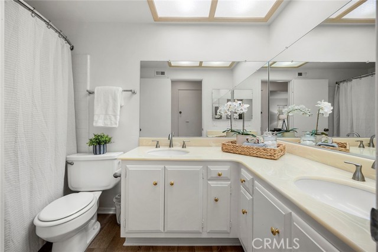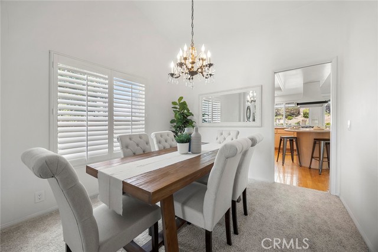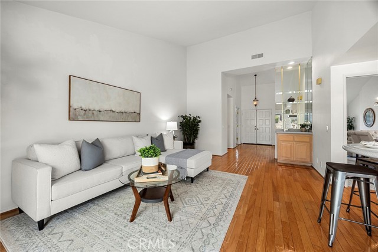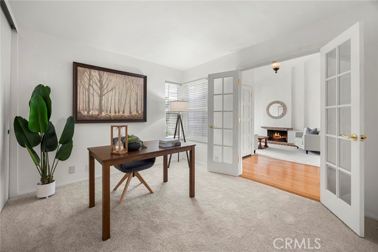21802 BASS LAKE CIRCLE, LAKE FOREST CA 92630
- 4 beds
- 2.00 baths
- 1,948 sq.ft.
- 6,825 sq.ft. lot
Property Description
Welcome to 21802 Bass Lake Circle, a beautifully maintained single-story home located on a quiet cul-de-sac in one of Lake Forest’s most desirable neighborhoods. Just a short walk to Rancho Canada Elementary School and Serrano Creek Park, this home offers a spacious open-concept floor plan with vaulted ceilings in the living, formal dining, and family rooms, creating a bright and welcoming atmosphere. The kitchen features a circular countertop perfect for casual gatherings, a gas cooktop, recessed lighting, and ample cabinetry for storage. With 4 generously sized bedrooms and 2 full bathrooms, this layout is ideal for families or anyone seeking single-level living. The primary suite offers vaulted ceilings, dual sinks, a shower/tub combo, and abundant closet space. Interior upgrades include hardwood floors, brand-new carpet, and luxury vinyl plank in the wet areas. Built in 1977 and meticulously cared for, this home also includes a concrete tile roof, a three-car garage with epoxy flooring, storage cabinets, and a water softener system. Situated on a corner lot with no neighbors on one side, the backyard boasts an Alumawood patio cover, outdoor fireplace, grassy play space, and lush greenery. The low monthly HOA of just $112 provides access to the Sun & Sail Club, which features pools, tennis courts, a gym, and a clubhouse with year-round community events. Conveniently located near Heritage Hill Plaza with grocery stores, restaurants, banks, and shops, this home also benefits from low property taxes of approximately 1%. If you’re looking for a well-kept home in a vibrant, walkable community with exceptional amenities, this is the one you’ve been waiting for!
Listing Courtesy of Chris Kwon, Real Broker
Interior Features
Exterior Features
Use of this site means you agree to the Terms of Use
Based on information from California Regional Multiple Listing Service, Inc. as of September 11, 2025. This information is for your personal, non-commercial use and may not be used for any purpose other than to identify prospective properties you may be interested in purchasing. Display of MLS data is usually deemed reliable but is NOT guaranteed accurate by the MLS. Buyers are responsible for verifying the accuracy of all information and should investigate the data themselves or retain appropriate professionals. Information from sources other than the Listing Agent may have been included in the MLS data. Unless otherwise specified in writing, Broker/Agent has not and will not verify any information obtained from other sources. The Broker/Agent providing the information contained herein may or may not have been the Listing and/or Selling Agent.

