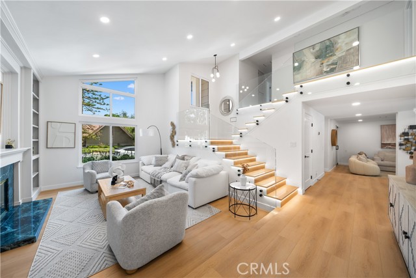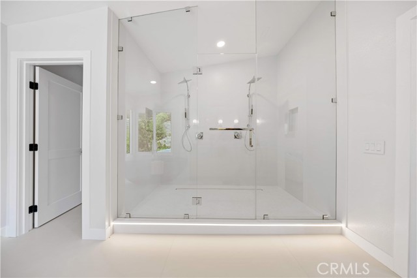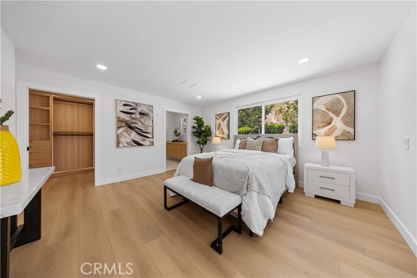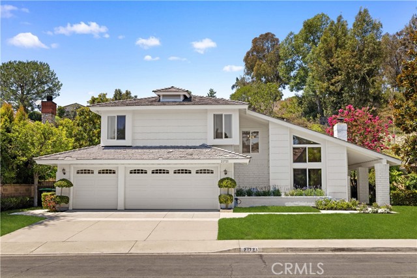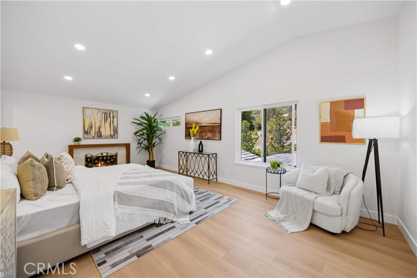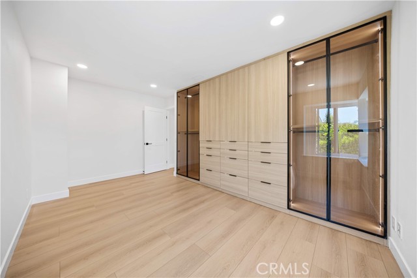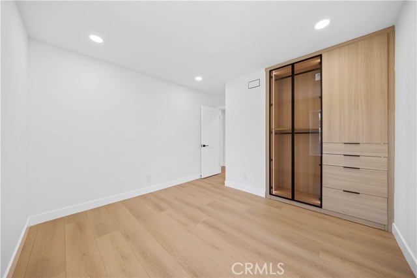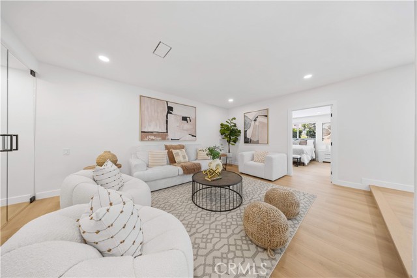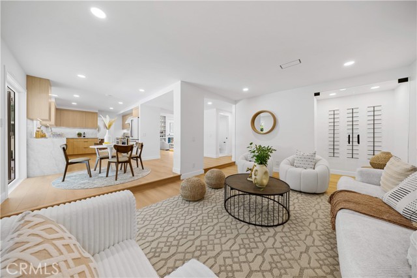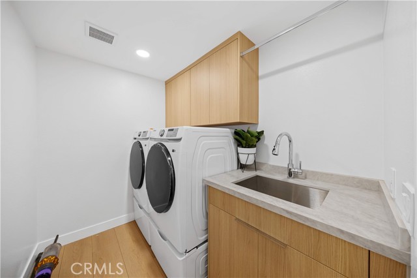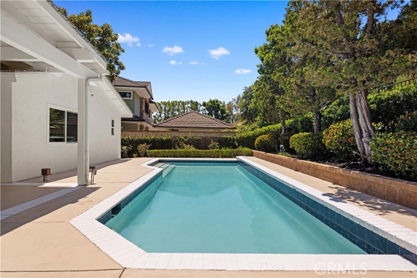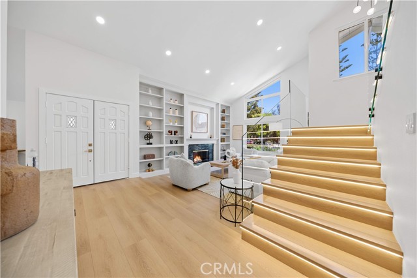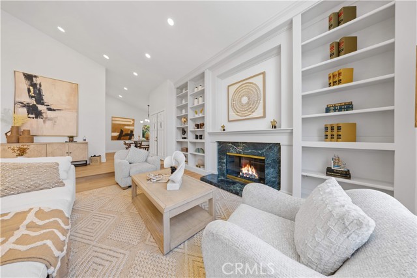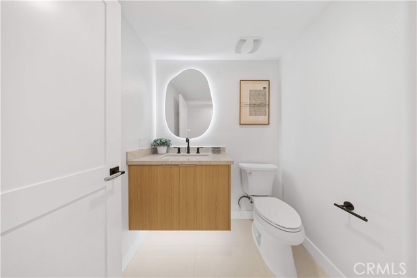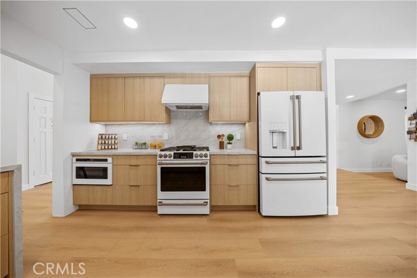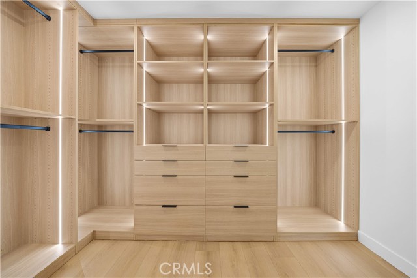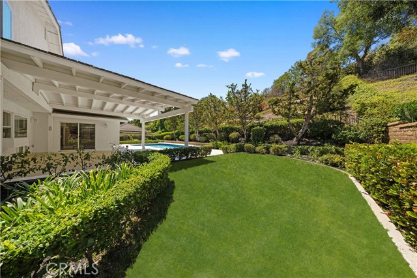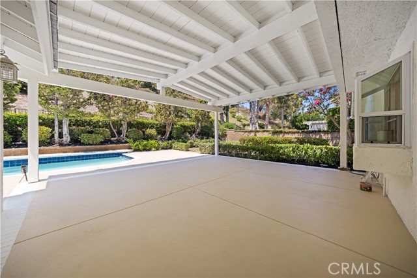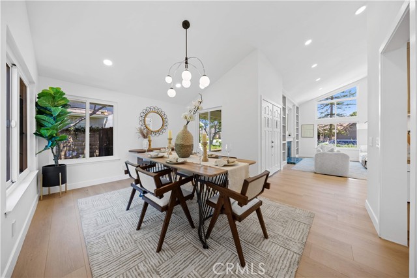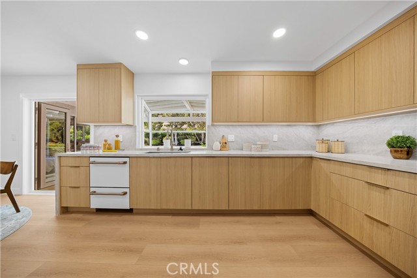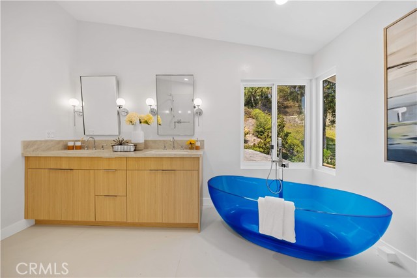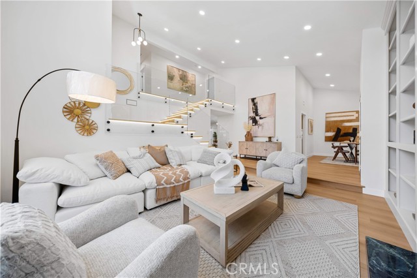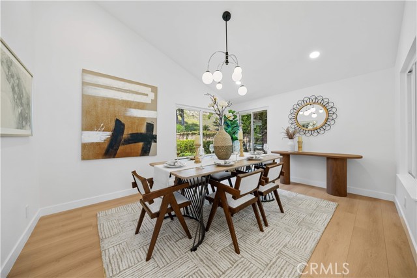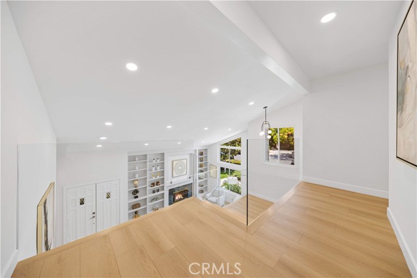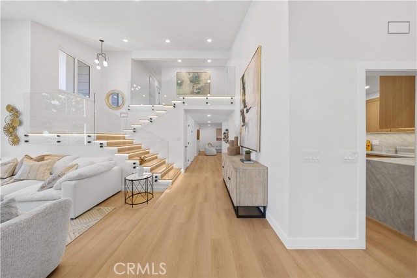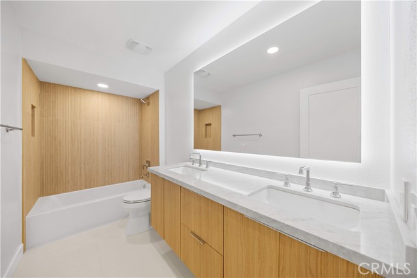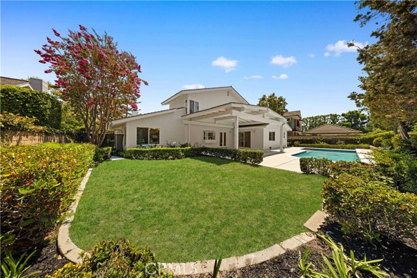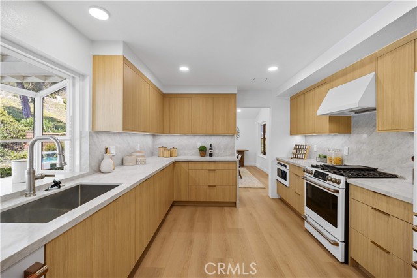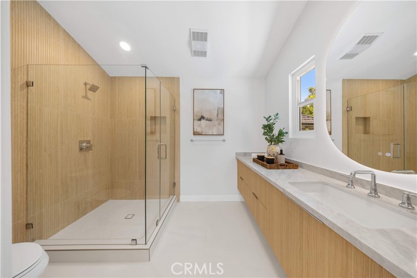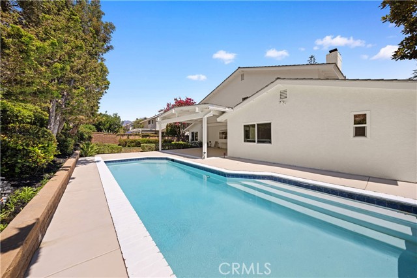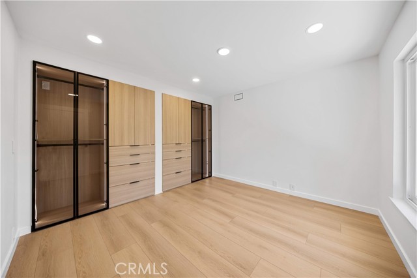21721 RUSHFORD DRIVE, LAKE FOREST CA 92630
- 4 beds
- 3.50 baths
- 3,021 sq.ft.
- 12,000 sq.ft. lot
Property Description
A rare, fully reimagined designer home in Orange County—truly turnkey and custom rebuilt to perfection. Located in the prestigious Montbury on the Hill community in North Lake Forest, this stunning residence was transformed by a Newport Beach-based professional designer focused on luxury, functionality, and signature style. For buyers tired of cookie-cutter tract homes, this is a custom alternative that stands out in every way. Among its most exceptional features are dual primary suites—one on each level—ideal for multigenerational living, guest flexibility, or a dedicated office. Natural light floods the home through soaring ceilings and expansive windows, creating a warm, open, and elevated atmosphere. The chef’s kitchen features GE Café appliances, Taj Mahal quartz countertops, custom cabinetry, and integrated LED light strips that extend into the closets and staircase—every inch thoughtfully crafted. A spacious family room offers a custom media wall, built-ins, and an open lounge with a transparent glass wine display. The downstairs suite includes sliding-door access to the backyard, a spa-style bath with a freestanding tub, dual rain-head shower, double vanities, and a large walk-in closet that can double as a dressing room or office. Upstairs, a second primary suite offers a fireplace, full bath, and large sitting area. Two additional bedrooms feature custom closets and share a dual-sink bath. Upgrades include new PEX repiping, dual-pane energy-efficient windows and sliders, smart LED lighting with dimmers, a modern tempered glass staircase, new flooring, new doors and hardware, fully customized closets with lighting, and a brand-new roof currently being installed. Two fireplaces—one in the living room and one in the upstairs suite—add warmth and charm. The landscaped backyard features a covered patio, pool, and expansive lawn ideal for entertaining. A 3-car garage, extended driveway, and separate laundry room offer everyday convenience. The community includes tennis and pickleball courts, scenic equestrian and hiking trails, and well-maintained parks. Conveniently located near the 241 Toll Road and I-5 freeway access, and surrounded by well-rated public and private schools. Renovated to the highest standards, this home has not been occupied since its transformation—show with confidence; there’s truly nothing else like it on the market.
Listing Courtesy of Sam Mu, Pinnacle Real Estate Group
Interior Features
Exterior Features
Use of this site means you agree to the Terms of Use
Based on information from California Regional Multiple Listing Service, Inc. as of August 30, 2025. This information is for your personal, non-commercial use and may not be used for any purpose other than to identify prospective properties you may be interested in purchasing. Display of MLS data is usually deemed reliable but is NOT guaranteed accurate by the MLS. Buyers are responsible for verifying the accuracy of all information and should investigate the data themselves or retain appropriate professionals. Information from sources other than the Listing Agent may have been included in the MLS data. Unless otherwise specified in writing, Broker/Agent has not and will not verify any information obtained from other sources. The Broker/Agent providing the information contained herein may or may not have been the Listing and/or Selling Agent.

