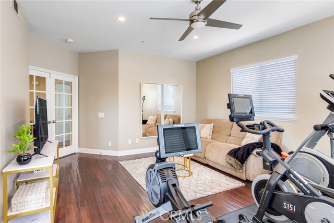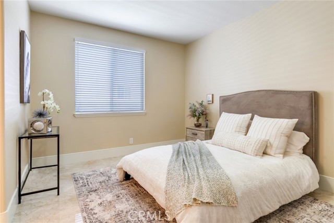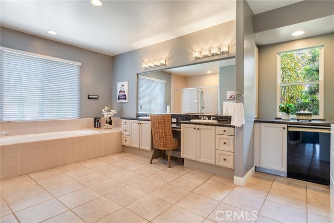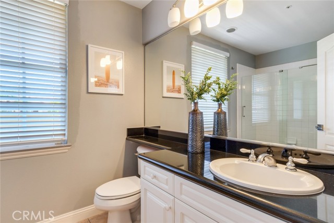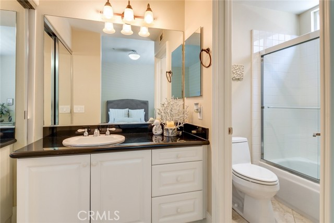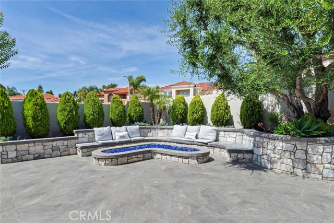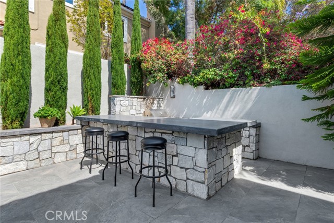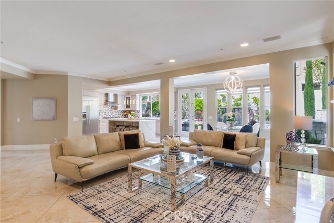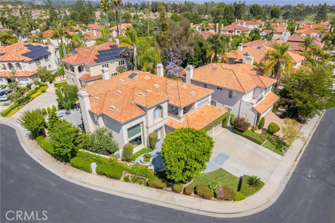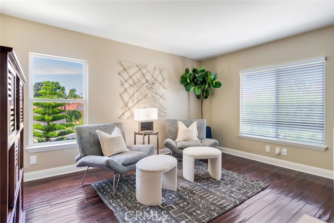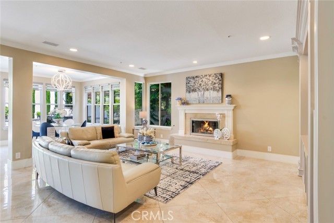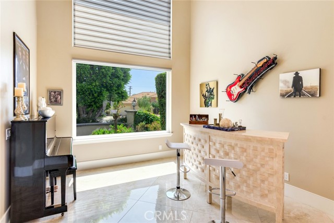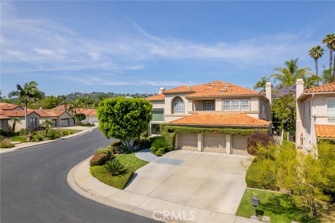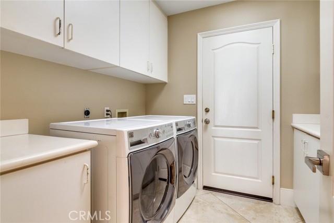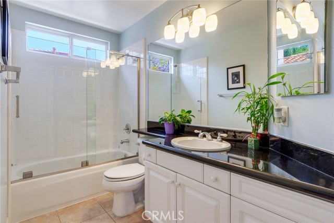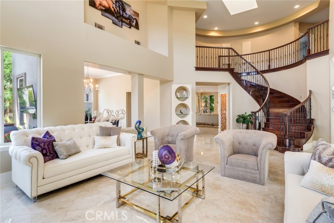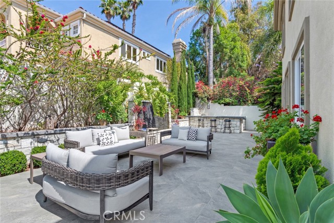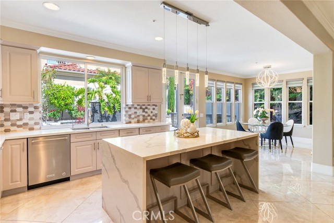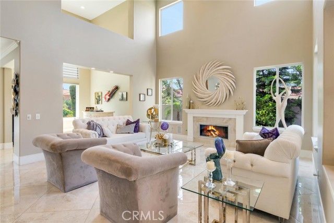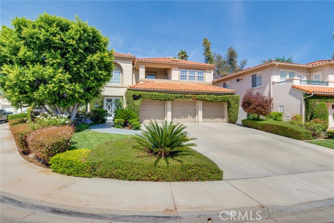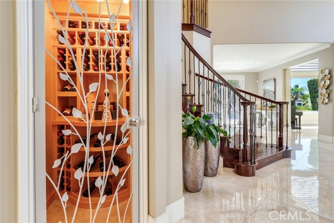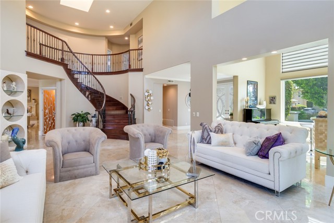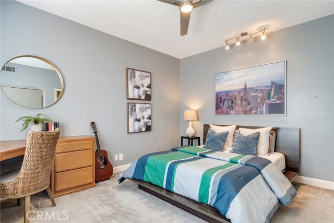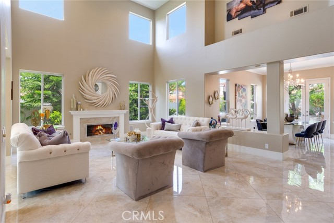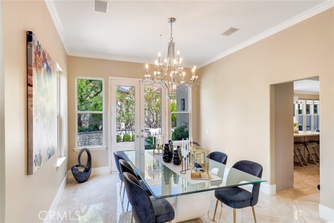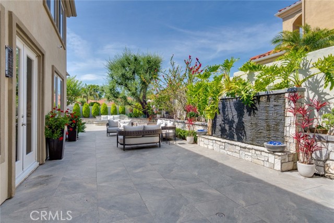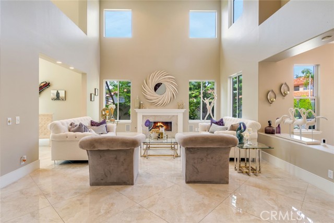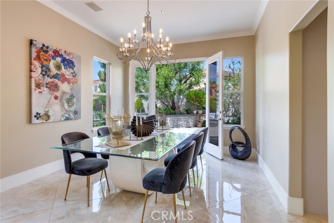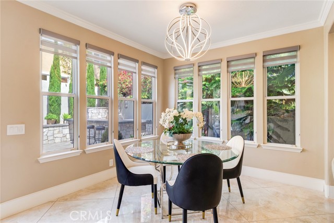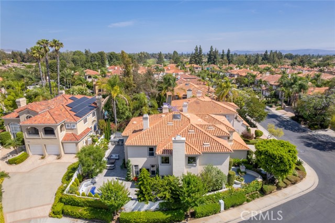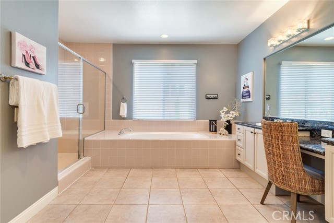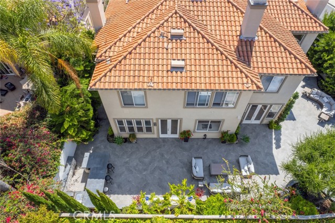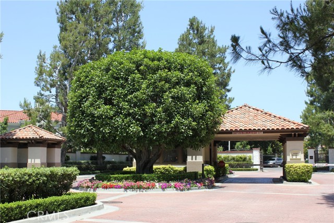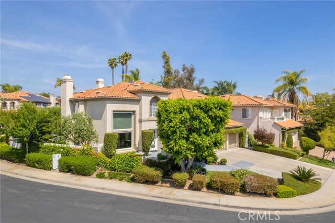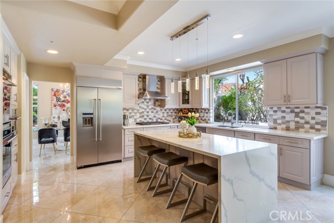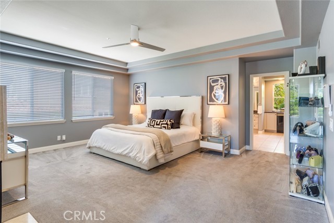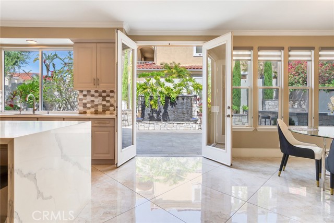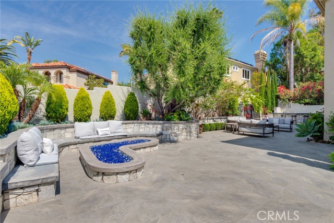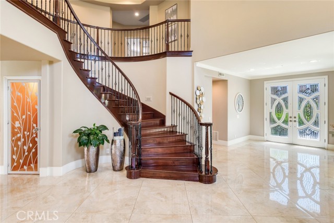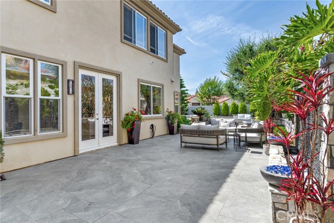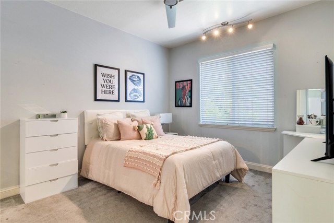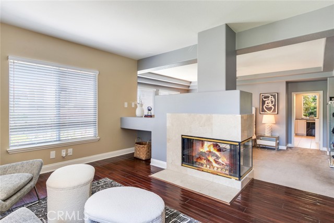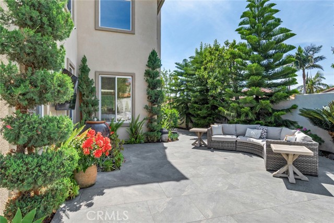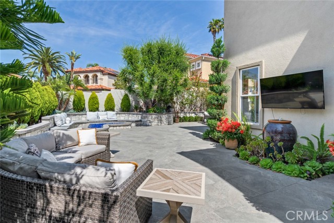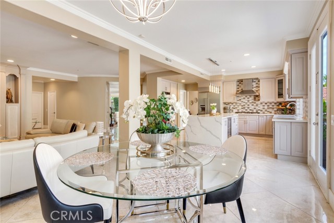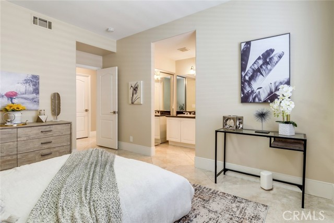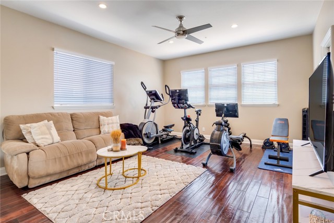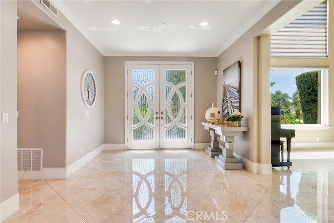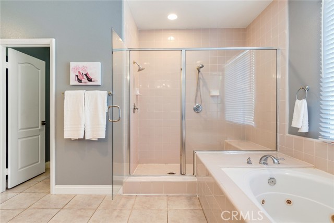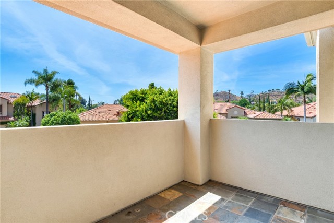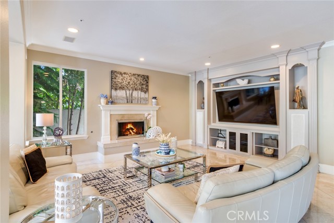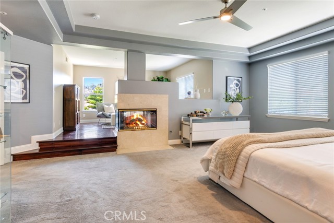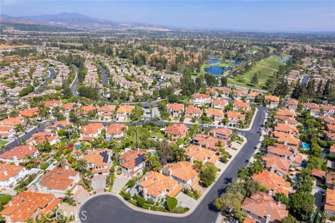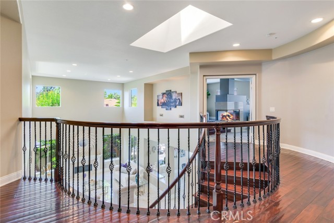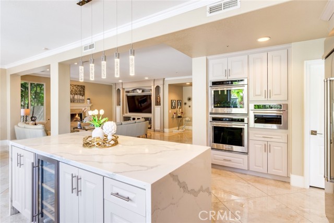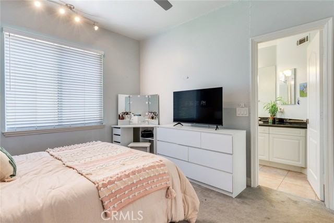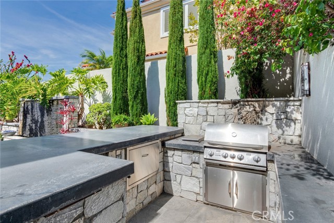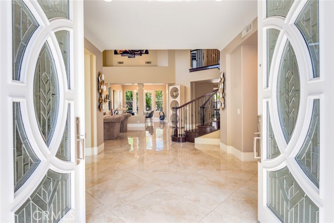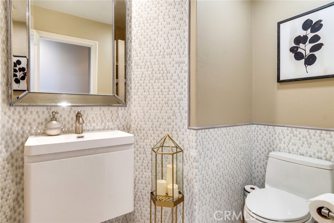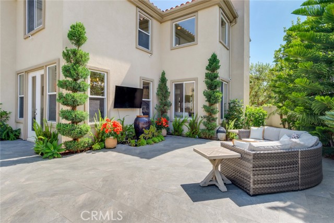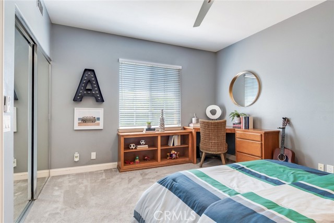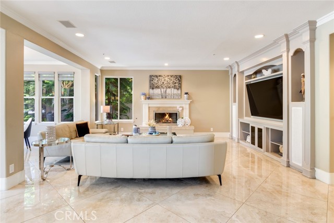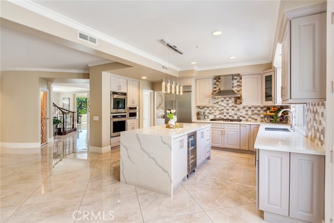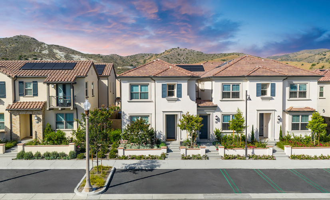2155 CHANDLER DRIVE, TUSTIN CA 92782
- 4 beds
- 4.50 baths
- 4,314 sq.ft.
- 9,000 sq.ft. lot
Property Description
Exceptional Opportunity in Tustin Ranch! If you enjoy entertaining family and friends, this may be the home for you. Located behind the 24-hour guard-gated Township Gate and across from Tustin Ranch Golf Club, 2155 Chandler is the largest floor plan in the San Marino community—offering 4,314 sq ft on a spacious, private corner lot siding to a cul-de-sac. This beautifully remodeled home features 4 bedrooms and a retreat, 4.5 baths, a bonus room, and an office (ideal as a music room). Soaring two-story ceilings, dramatic double-door entry, porcelain tile flooring, and custom lighting create a grand, elegant atmosphere enhanced with a walk-in wine cellar. Downstairs guest bedroom with an ensuite bathroom plus a beautifully remodeled powder room nearby make it perfect for guests or in-laws. The interior atmosphere is elevated by a gourmet kitchen boasting a waterfall island, stainless steel appliances, wine cooler, custom backsplash, double ovens and artistic lighting. French doors allow for a seamless transition to a fully hardscaped backyard designed for entertaining—complete with a built-in BBQ island, custom waterfall, firepit with seating, TV area, and lush landscaping. Close access to The Tustin Marketplace and scenic Peters Canyon Trail-this home delivers the ultimate Southern California lifestyle. Additional Highlights: Low HOA Dues: $159 + $125 = $284 monthly No Mello Roos Basic Tax Rate 1.04% Top-rated TUSD schools: Ladera, Pioneer, Beckman Come See....
Listing Courtesy of Linda Beck, Keller Williams Realty Irvine
Interior Features
Exterior Features
Use of this site means you agree to the Terms of Use
Based on information from California Regional Multiple Listing Service, Inc. as of June 29, 2025. This information is for your personal, non-commercial use and may not be used for any purpose other than to identify prospective properties you may be interested in purchasing. Display of MLS data is usually deemed reliable but is NOT guaranteed accurate by the MLS. Buyers are responsible for verifying the accuracy of all information and should investigate the data themselves or retain appropriate professionals. Information from sources other than the Listing Agent may have been included in the MLS data. Unless otherwise specified in writing, Broker/Agent has not and will not verify any information obtained from other sources. The Broker/Agent providing the information contained herein may or may not have been the Listing and/or Selling Agent.

