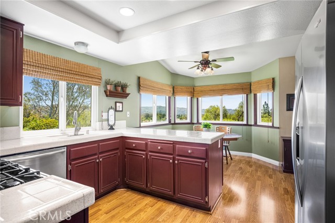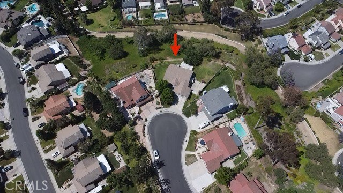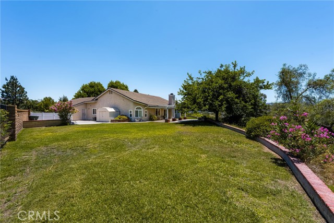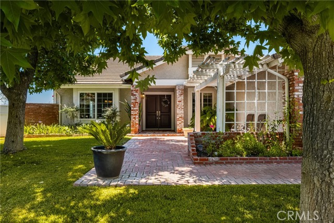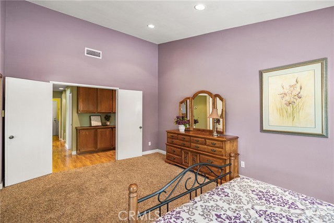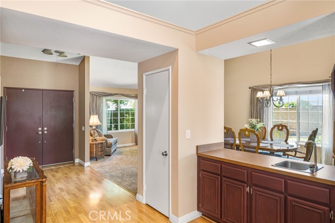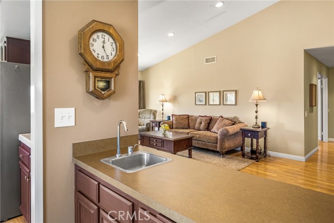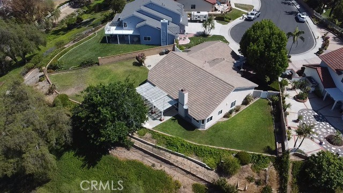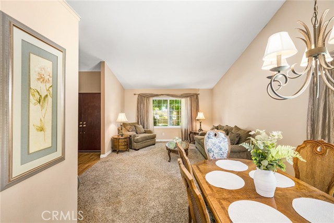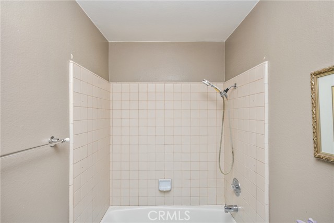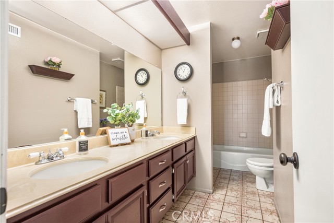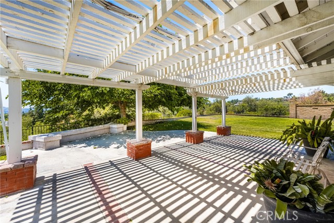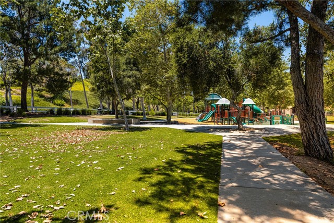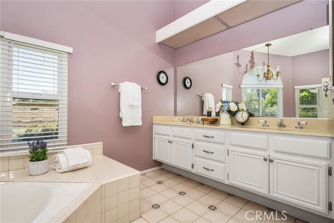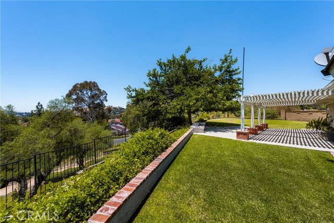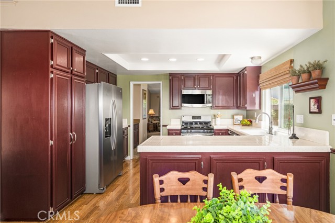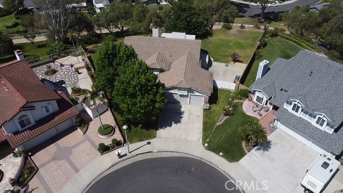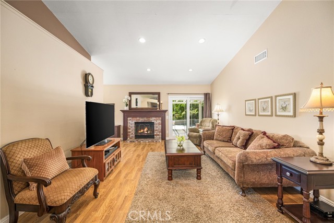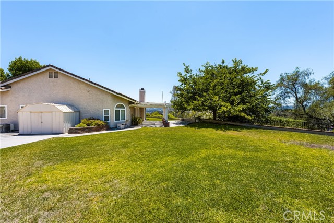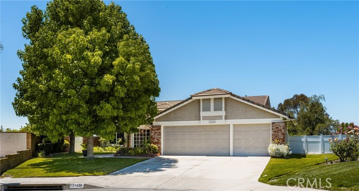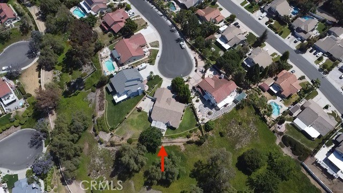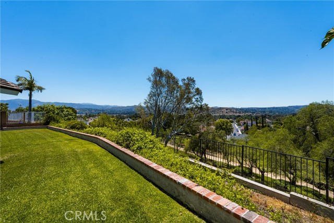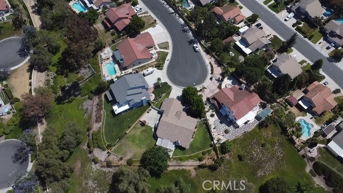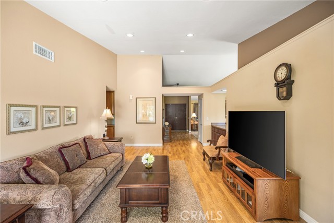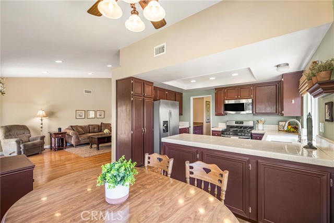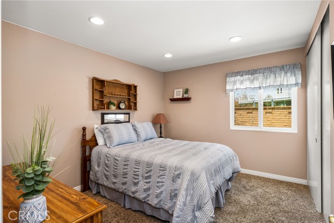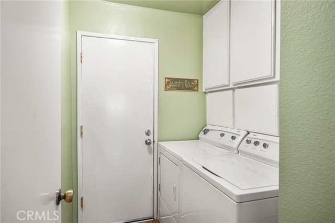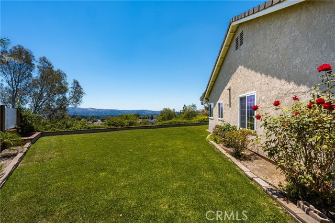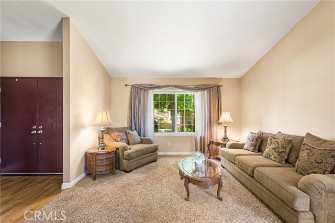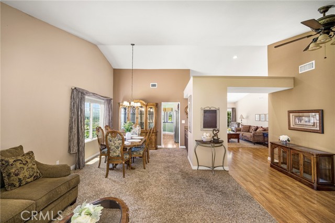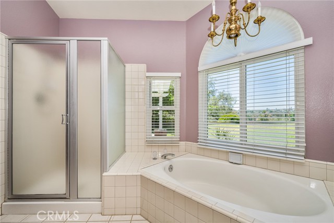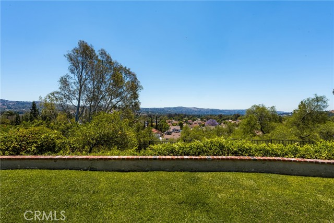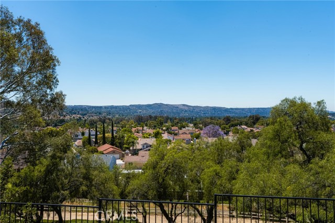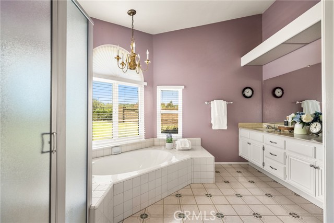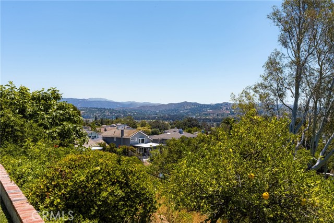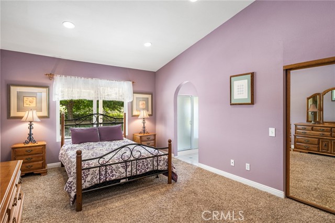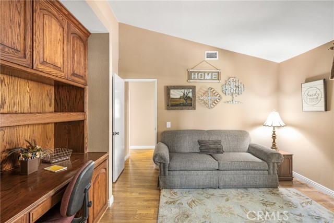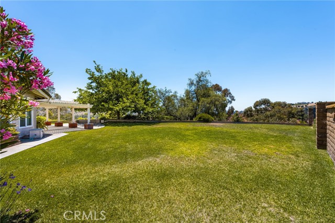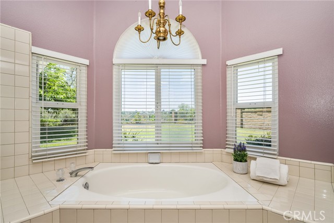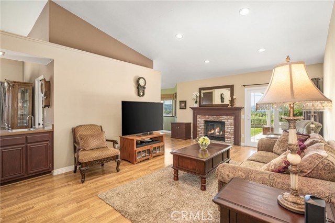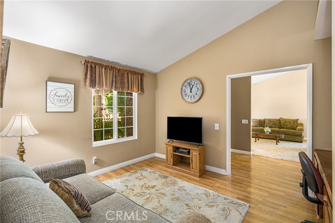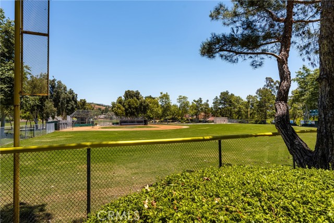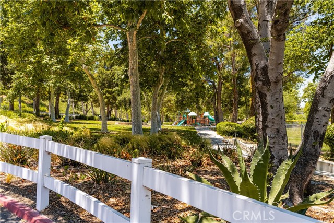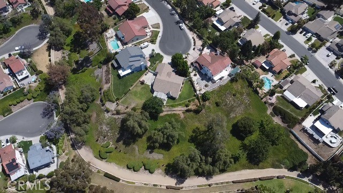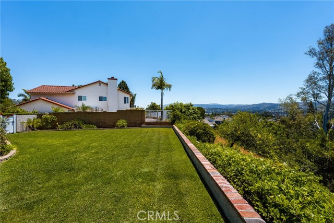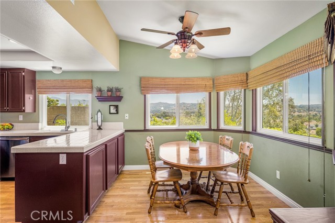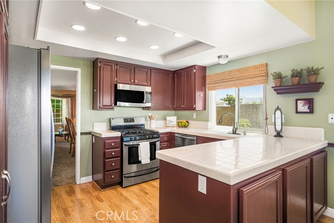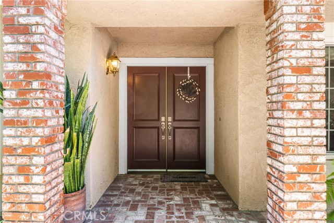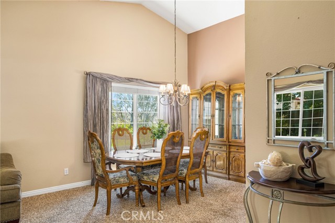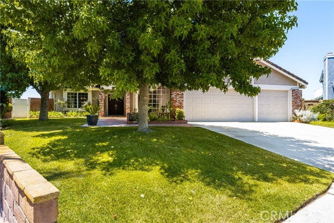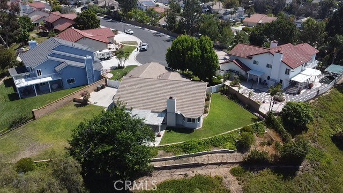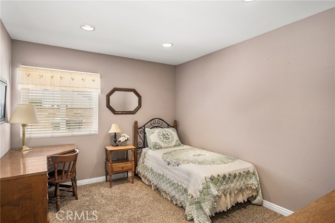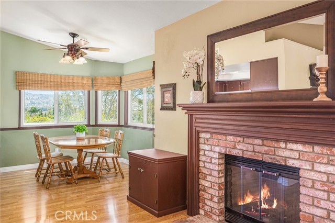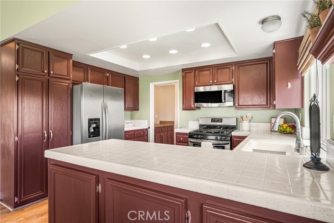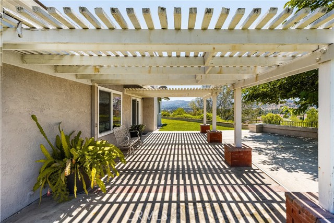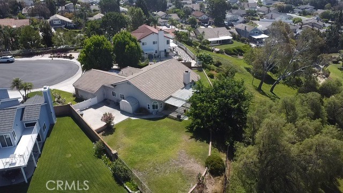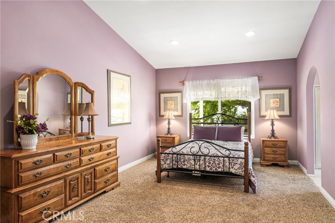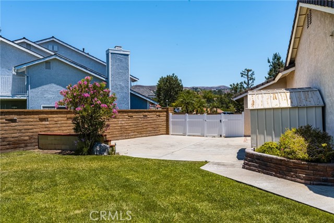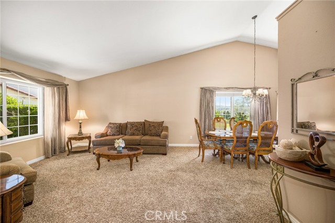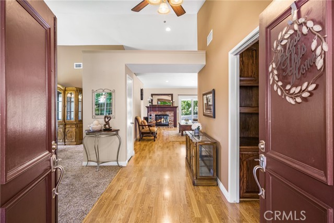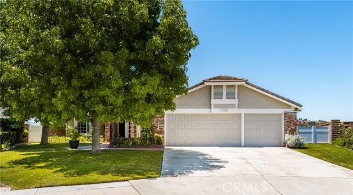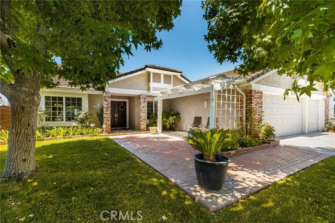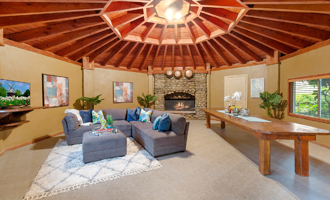21430 VIA DEL PARQUE, YORBA LINDA CA 92887
- 4 beds
- 2.00 baths
- 2,124 sq.ft.
- 16,500 sq.ft. lot
Property Description
Welcome to your forever home! Nestled at the end of a peaceful cul-de-sac, this beautiful single-story residence offers a truly one-of-a-kind, unobstructed 180-degree view of Yorba Linda's city lights, rolling hills, and the surrounding natural beauty. This is a rare find that promises breathtaking sights from every angle. With 4 bedrooms and 2 bathrooms, this spacious home features high ceilings as well as recessed lighting throughout, creating a bright and welcoming atmosphere. The home includes a mix of vinyl flooring, tile flooring in the bathrooms, and carpeting. There is a wet bar perfectly situated between the dining room and family room, ideal for entertaining. The kitchen, with its picturesque view, will inspire your inner chef as you gaze out at the stunning landscape. The primary bedroom is open and spacious with high ceilings, recessed lighting, and a large walk-in closet. The primary bedroom also has a large window looking out to your lovely yard with its amazing views. The primary bathroom has a separate tub and shower, as well as a dual sink vanity. One of the secondary bedrooms is currently utilized as a den with a built-in desk space providing the perfect spot for work or study. The other two secondary bedrooms are both spacious and have recessed lighting. The guest hall bathroom features dual sinks as well as a tub and shower. Dual-pane windows throughout ensure energy efficiency and comfort. Enjoy the potential for RV parking and the convenience of a 3-car garage and inside laundry room. Finally, step outside to a stunning backyard with large open grass areas on both sides of the home, as well as a spacious patio, perfect for entertaining or simply relaxing while taking in the gorgeous view. Located within walking distance to Travis Ranch Youth Park and Travis Ranch School, and close to local shopping, and freeway access, this home offers the perfect blend of tranquility and convenience. Don’t miss the opportunity to make this extraordinary home with its unparalleled views your own!
Listing Courtesy of Tiffany Mueller, First Team Real Estate
Interior Features
Exterior Features
Use of this site means you agree to the Terms of Use
Based on information from California Regional Multiple Listing Service, Inc. as of July 11, 2024. This information is for your personal, non-commercial use and may not be used for any purpose other than to identify prospective properties you may be interested in purchasing. Display of MLS data is usually deemed reliable but is NOT guaranteed accurate by the MLS. Buyers are responsible for verifying the accuracy of all information and should investigate the data themselves or retain appropriate professionals. Information from sources other than the Listing Agent may have been included in the MLS data. Unless otherwise specified in writing, Broker/Agent has not and will not verify any information obtained from other sources. The Broker/Agent providing the information contained herein may or may not have been the Listing and/or Selling Agent.

