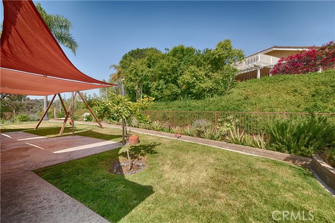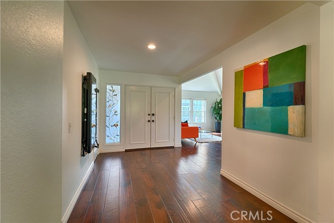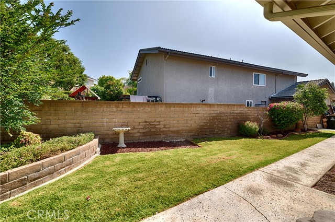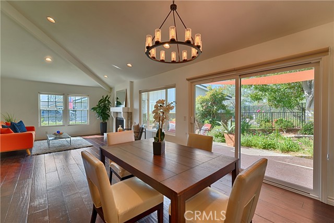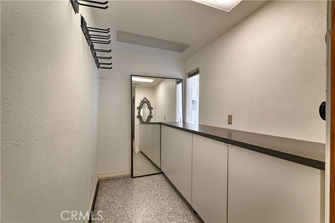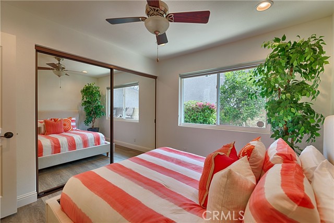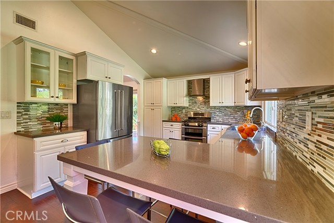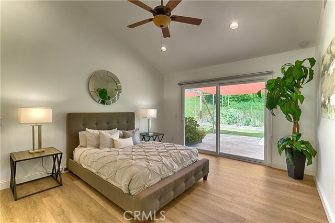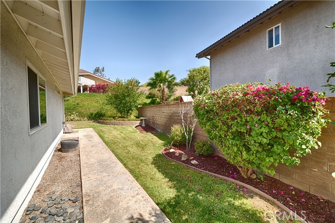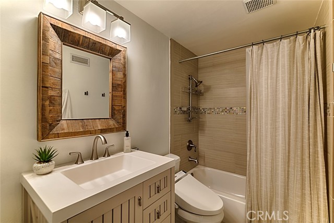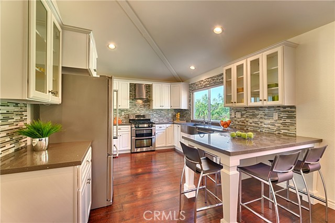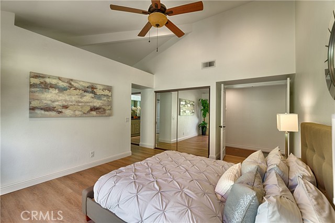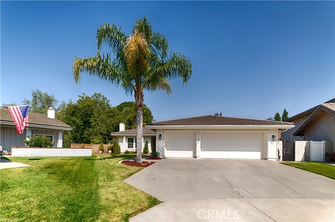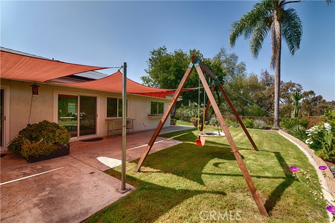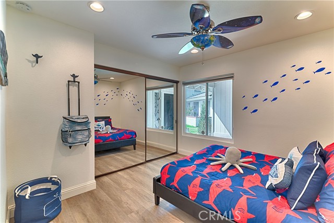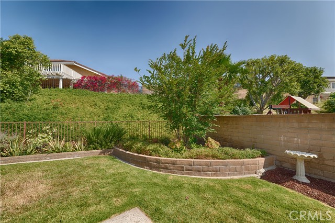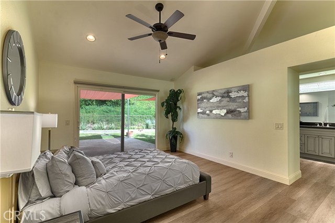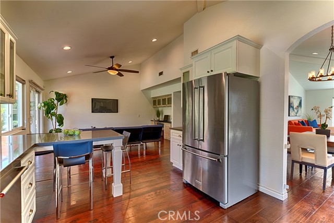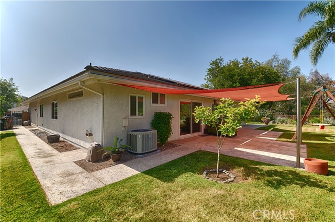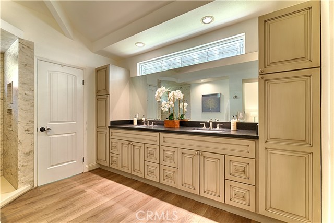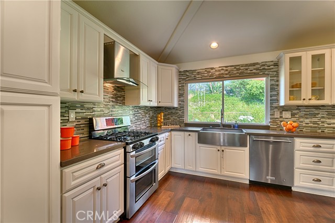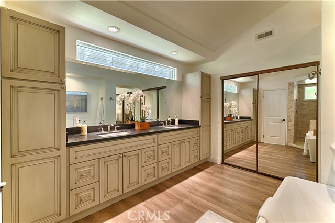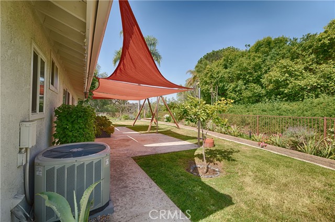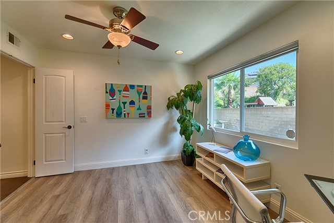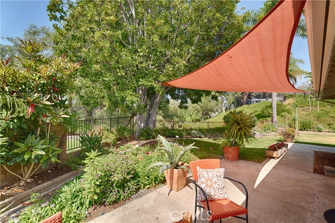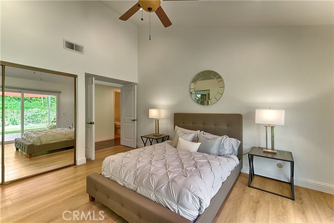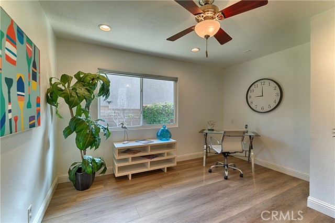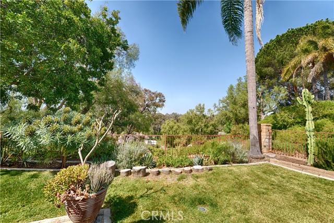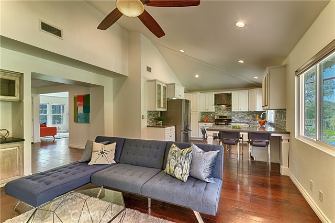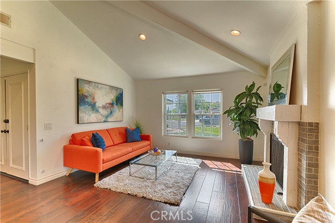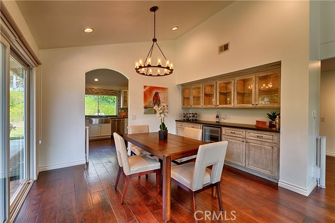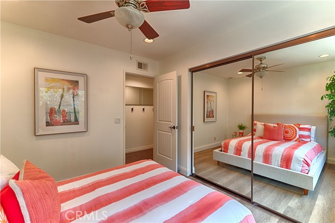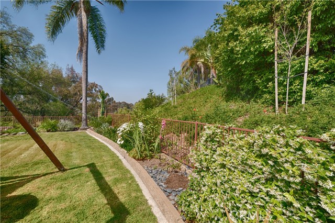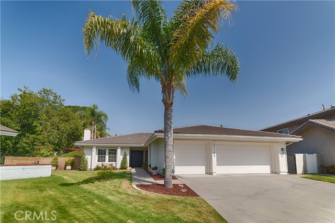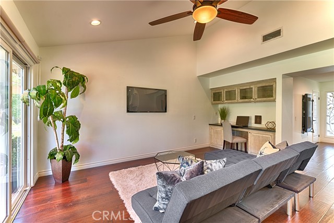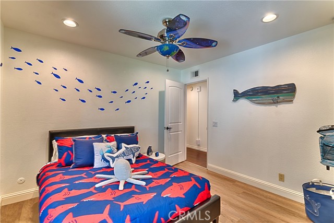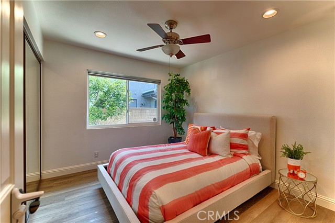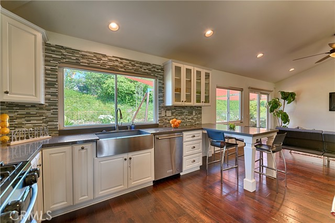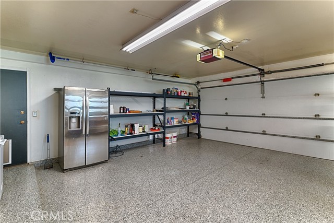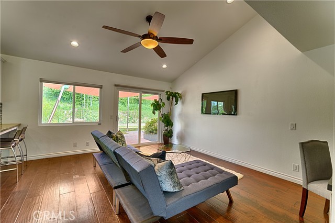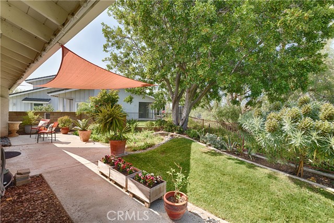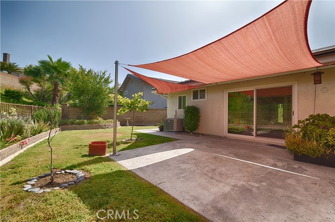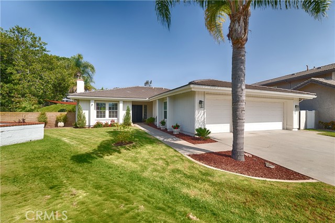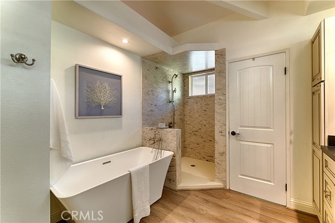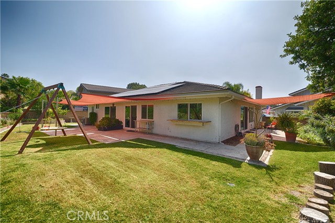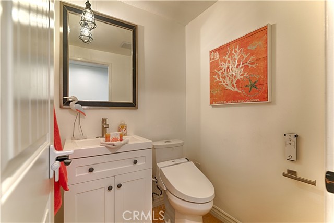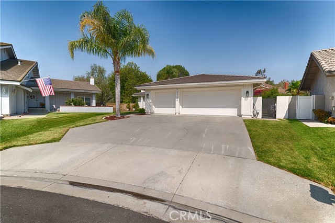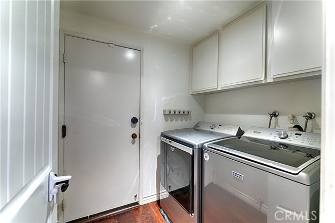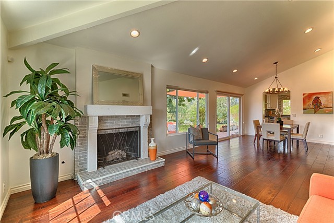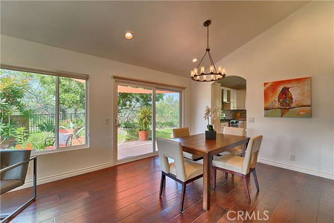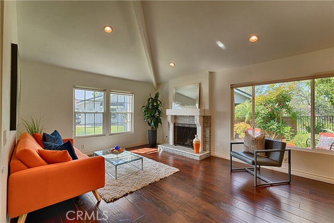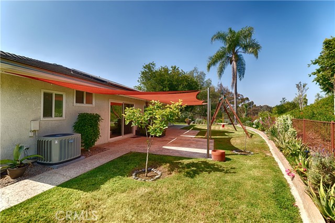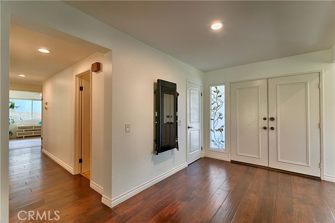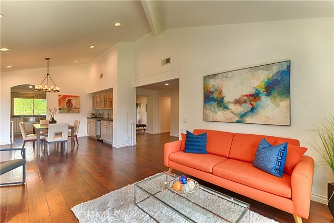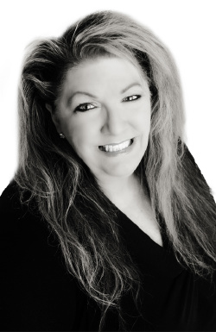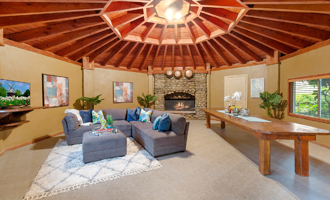21159 VIA COTA, YORBA LINDA CA 92887
- 4 beds
- 2.50 baths
- 2,079 sq.ft.
- 13,500 sq.ft. lot
Property Description
Welcome to this beautiful single story ranch style home located in a cul-de-sac just walking distance from Travis Ranch Elementary School. This home features many upgrades including fresh paint, remodeled kitchen, bathrooms and flooring. Enter into the home through double doors and open entry leading to the living room, family room and hallway to the bedrooms. High vaulted ceilings with highlighted exposed beams, mahogany wood flooring and LVP throughout the home. The kitchen has quartz counters, mosaic backsplash, stainless steel appliances, LG 4 burner with double ovens, peninsula bar seating and a large stainless farm sink all with views of the back yard. The family room and living room have great custom built in cabinetry and recently added recessed lighting. The main bedroom ensuite has private sliders to the backyard, remodeled bathroom with dual sink vanity, stand alone soaking tub and gorgeous standing shower and commode room. The 3 other bedrooms are large with ceiling fans and LVP. One bedroom has double doors leading into the perfect home office. The powder room and full bath have both been remodeled with up to date tile and new vanities. The 3 car garage has been upgraded with epoxy flooring, custom garage storage, and a private office. The backyard is perfect for entertaining with a large patio and grass area with great views of the hills and greenbelt. Perfect size for the pool of your dreams. Recently added fully paid for SOLAR and additional electric panel for your plug in vehicle. Don't wait, RUN to snatch this beauty before it's gone.......
Listing Courtesy of Lisa Sherg, First Team Real Estate
Interior Features
Exterior Features
Use of this site means you agree to the Terms of Use
Based on information from California Regional Multiple Listing Service, Inc. as of June 25, 2024. This information is for your personal, non-commercial use and may not be used for any purpose other than to identify prospective properties you may be interested in purchasing. Display of MLS data is usually deemed reliable but is NOT guaranteed accurate by the MLS. Buyers are responsible for verifying the accuracy of all information and should investigate the data themselves or retain appropriate professionals. Information from sources other than the Listing Agent may have been included in the MLS data. Unless otherwise specified in writing, Broker/Agent has not and will not verify any information obtained from other sources. The Broker/Agent providing the information contained herein may or may not have been the Listing and/or Selling Agent.

