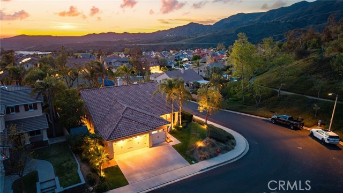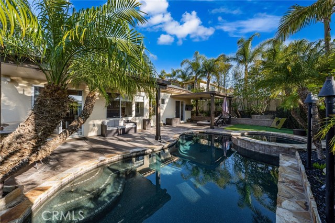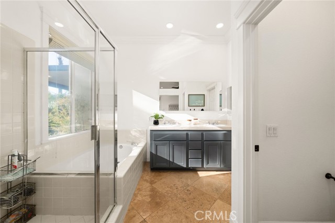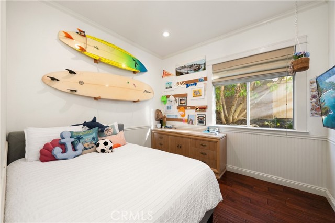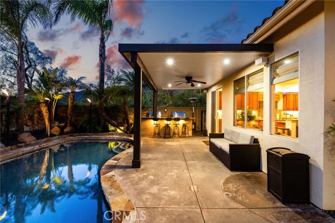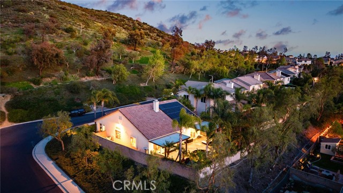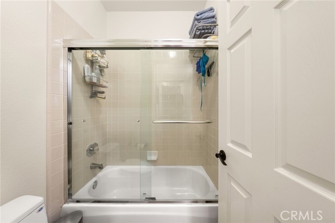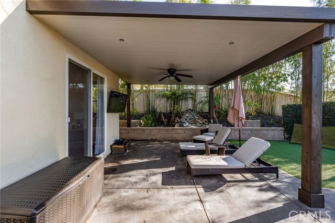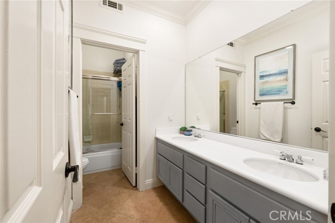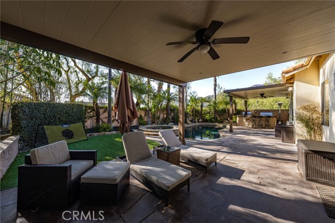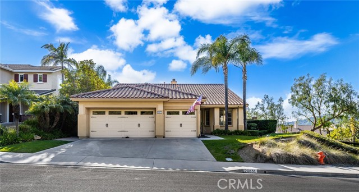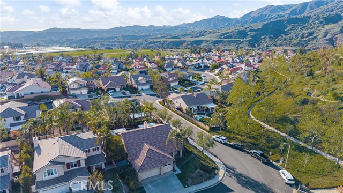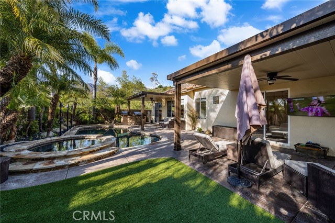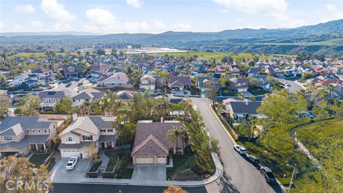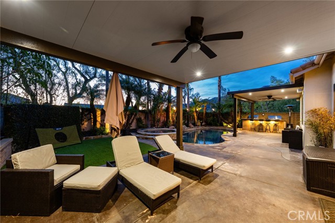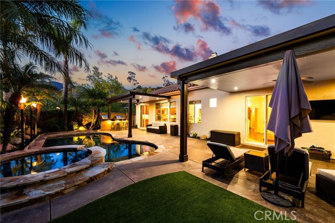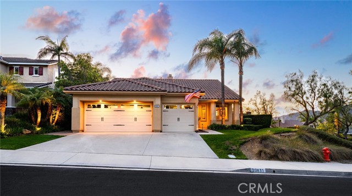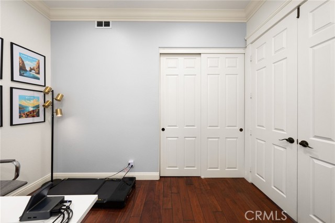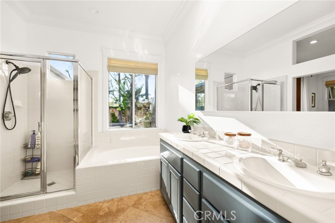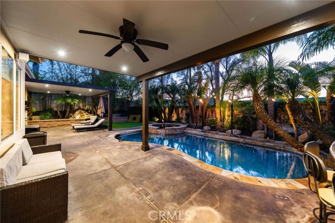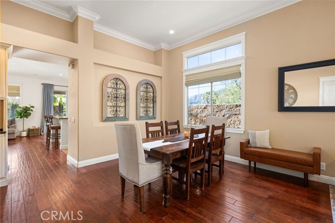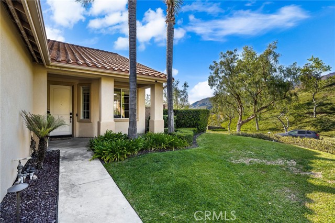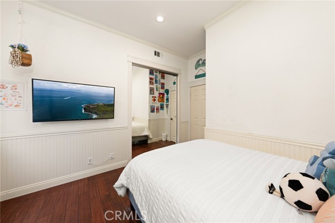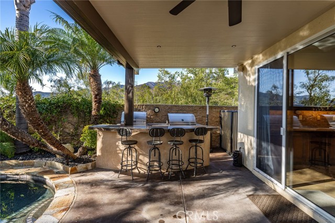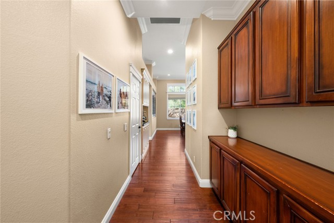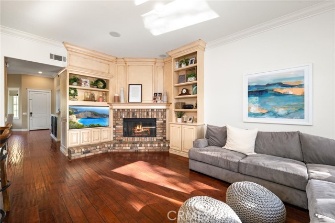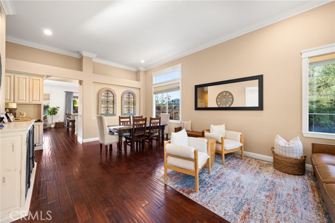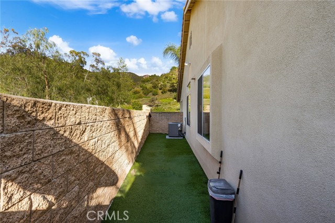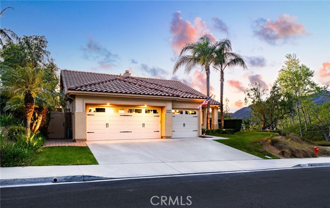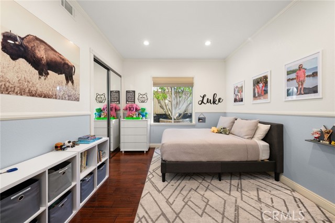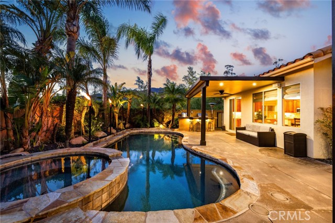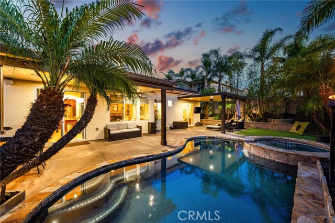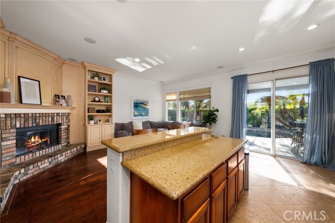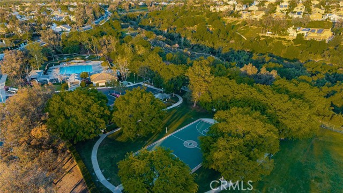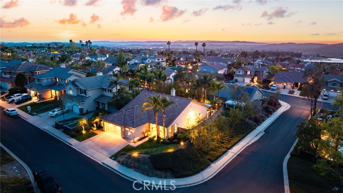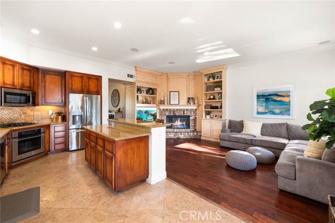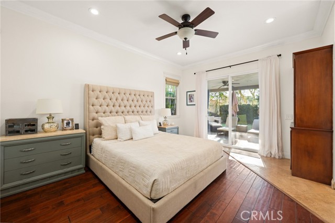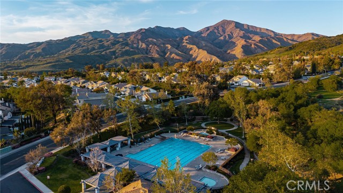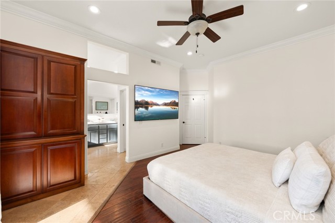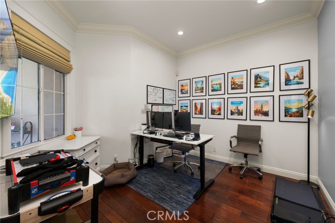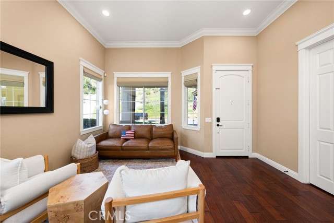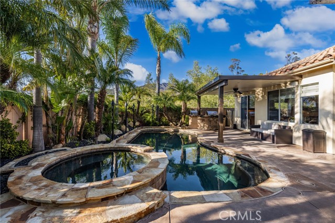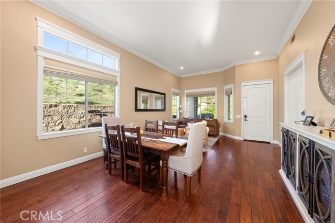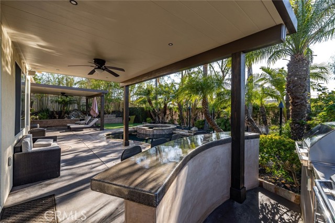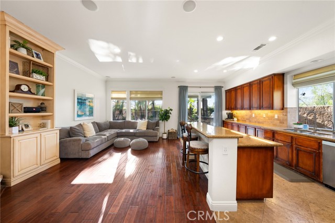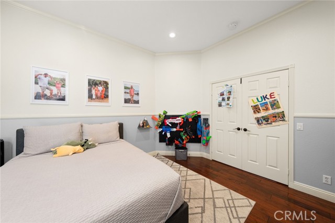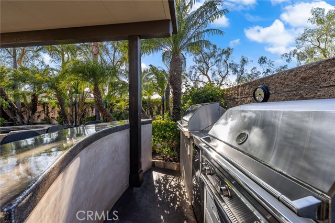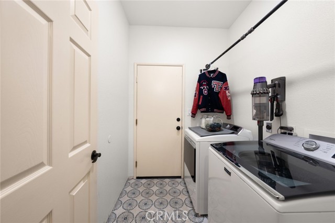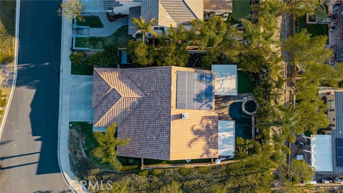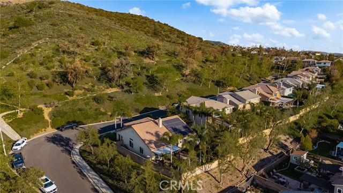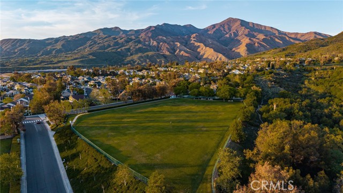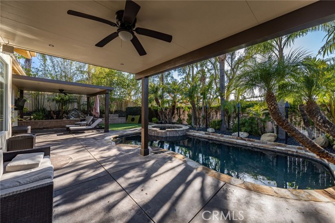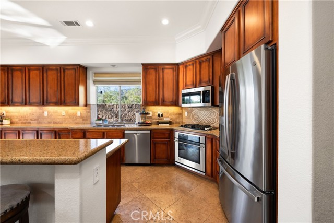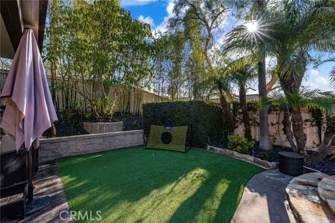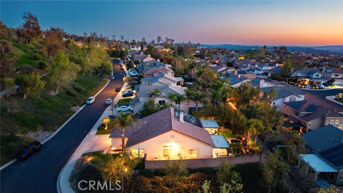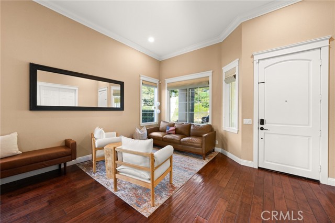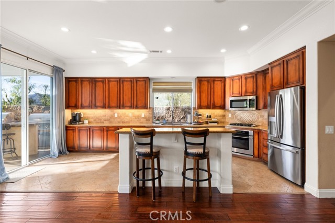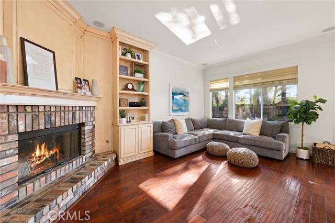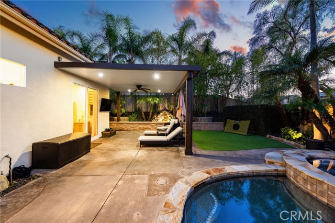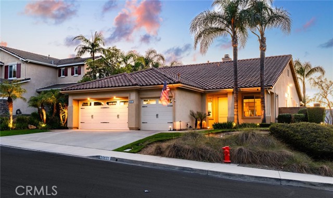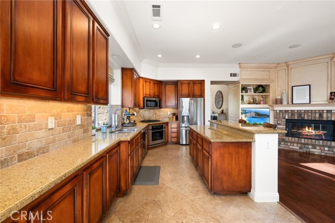20831 MAYFAIR DRIVE, RANCHO SANTA MARGARITA CA 92679
- 4 beds
- 2.00 baths
- 2,032 sq.ft.
- 9,350 sq.ft. lot
Property Description
**Pool and Spa**Paid Off Solar**Cul-De-Sac**Highly Popular Govee Permanent Exterior Lights** Backyard oasis living meets thoughtful upgrades in the highly sought after Robinson Ranch Community. This private retreat begins outdoors, where a PebbleTec pool and spa—refinished in 2020—set the stage for luxury entertaining. Fire up the built-in Lynx BBQ and smoker (app-controlled) or relax under two Alumawood patio covers, complete with dimmable recessed lighting and ceiling fans. Entertain with ease thanks to a mini fridge, gas fire pit, and gas torches, all easily managed via app. The backyard also features artificial turf, a tranquil waterfall, and a dog run equipped with turf and water access, blending beauty with functionality. Extensive exterior lighting ensures the space shines day and night. Inside, the home continues to impress with hardwood floors throughout, cathedral ceilings, and crown molding paired with upgraded high baseboards. The spacious kitchen features granite countertops, a center island, travertine flooring, and built-in cabinetry, while the wood and gas-burning fireplace anchors the living space in warmth. A full surround sound system and recessed lighting throughout—complete with dimmers in every bedroom—offer ambiance and modern style. The primary suite is a true retreat, featuring a ceiling fan, built-in linen storage, and a slider with direct access to the backyard. The home includes two additional bedrooms plus a front bedroom with custom Waynes coating, mirrored wardrobe doors, and ample storage via utility and linen closets. Comfort is optimized with QuietCool whole-house fans, newer water heater, and smart thermostats. The 3-car garage stands out with epoxy flooring, painted grey walls, pull-down attic access, and hanging ceiling storage—perfect for organization and overflow. Energy efficiency comes standard with a paid-off solar system, a brand-new SolarEdge inverter controlled by app, and average electric bills of just $100/month (Edison). Nestled at the end of a peaceful cul-de-sac on a low-traffic street, this home offers stunning views, privacy, and every convenience already built in.
Listing Courtesy of Katie Steeber, Elevate Real Estate Agency
Interior Features
Exterior Features
Use of this site means you agree to the Terms of Use
Based on information from California Regional Multiple Listing Service, Inc. as of April 15, 2025. This information is for your personal, non-commercial use and may not be used for any purpose other than to identify prospective properties you may be interested in purchasing. Display of MLS data is usually deemed reliable but is NOT guaranteed accurate by the MLS. Buyers are responsible for verifying the accuracy of all information and should investigate the data themselves or retain appropriate professionals. Information from sources other than the Listing Agent may have been included in the MLS data. Unless otherwise specified in writing, Broker/Agent has not and will not verify any information obtained from other sources. The Broker/Agent providing the information contained herein may or may not have been the Listing and/or Selling Agent.

