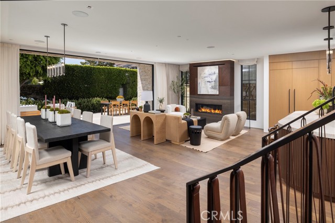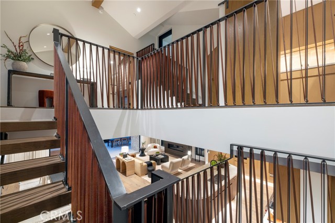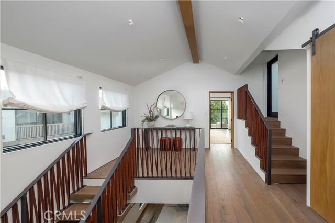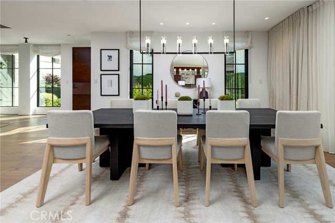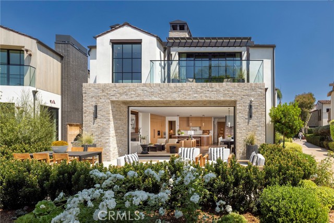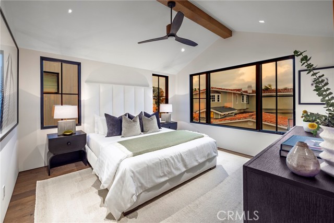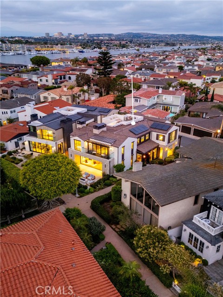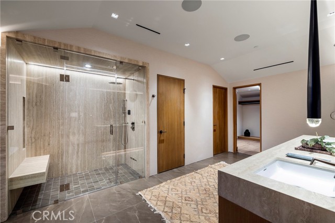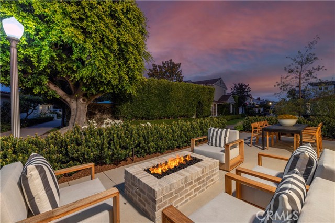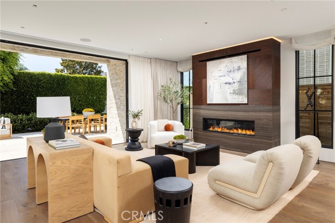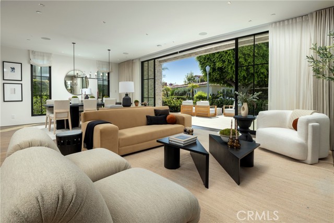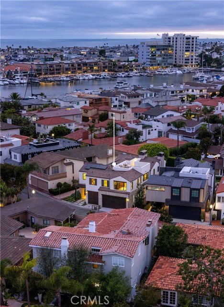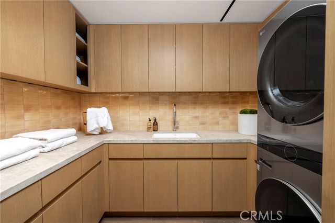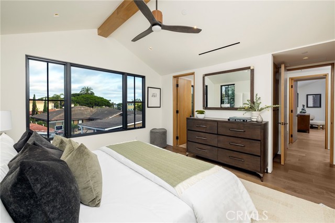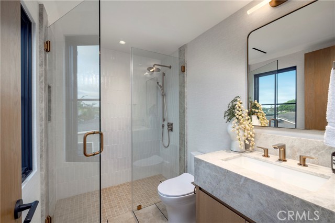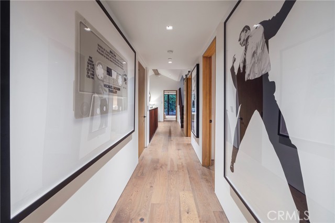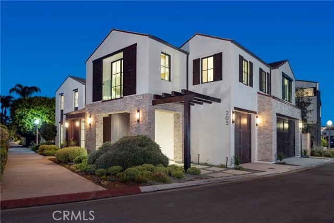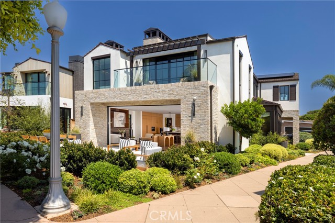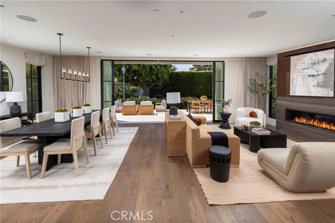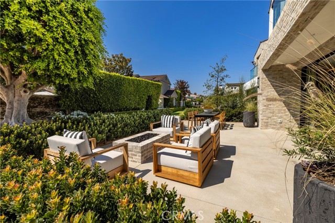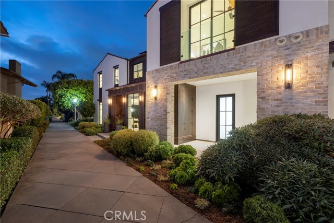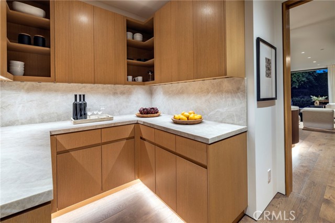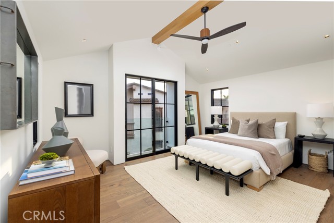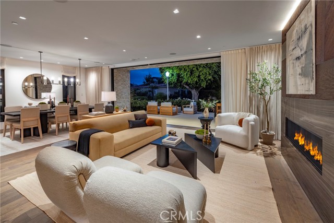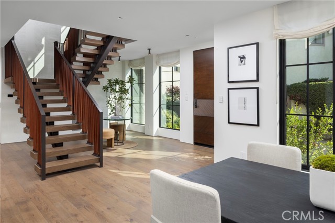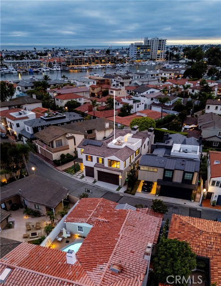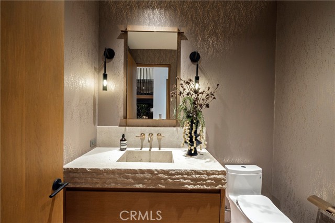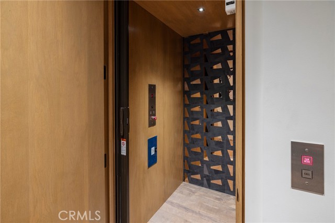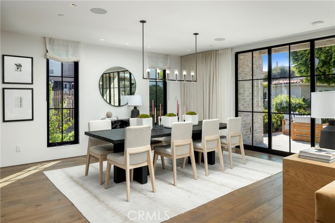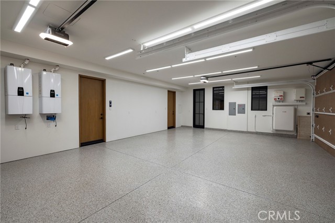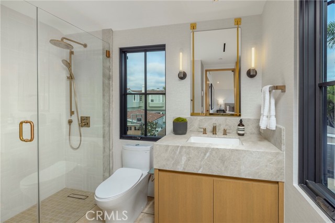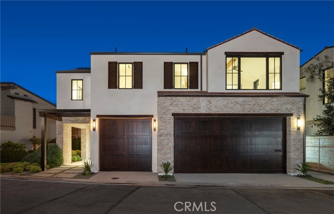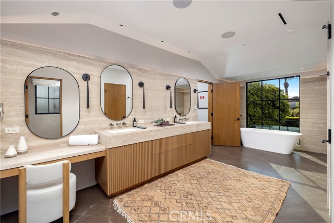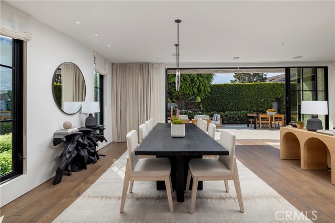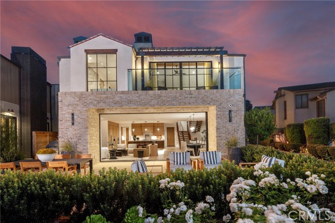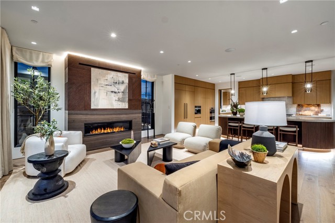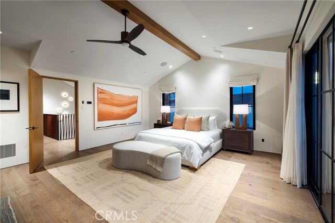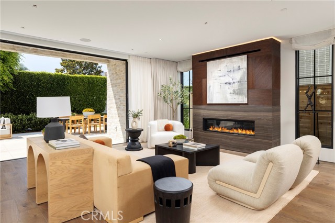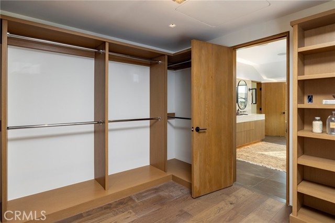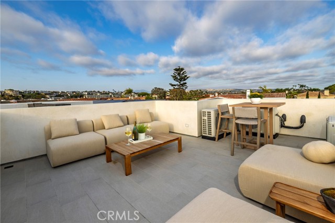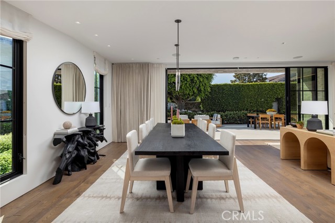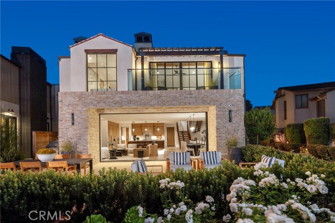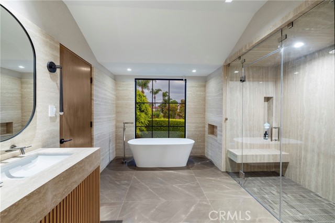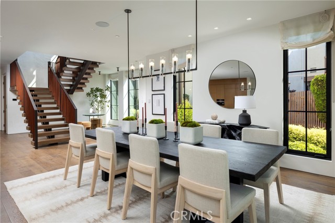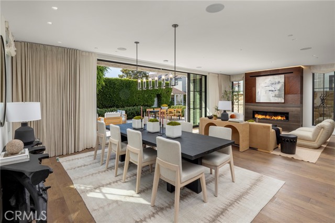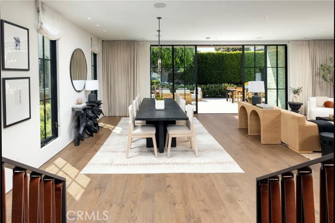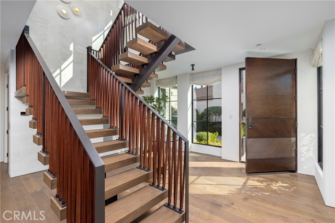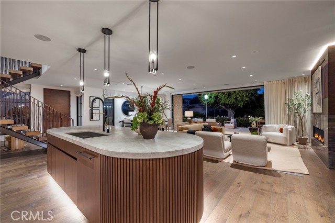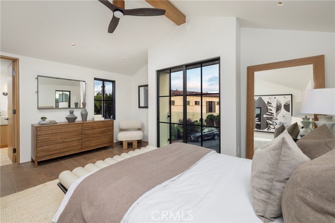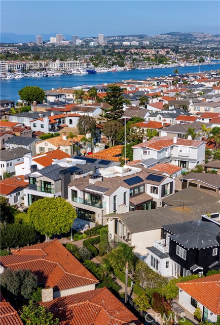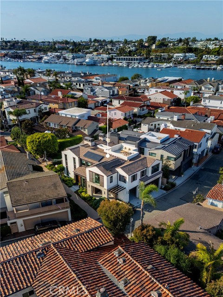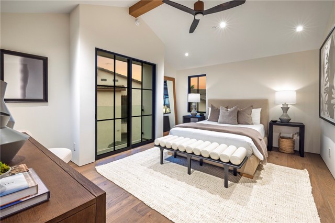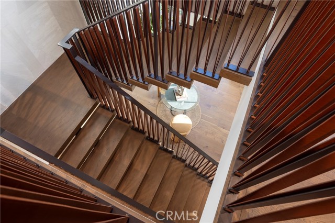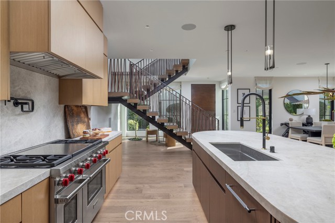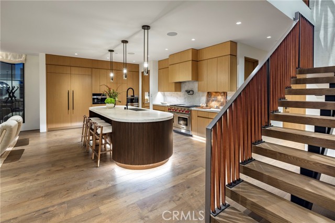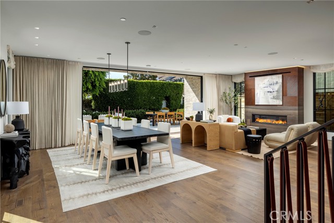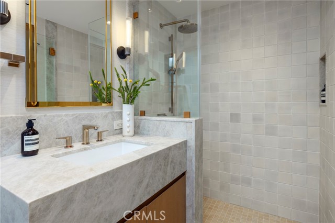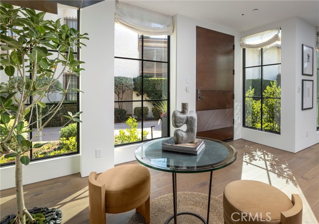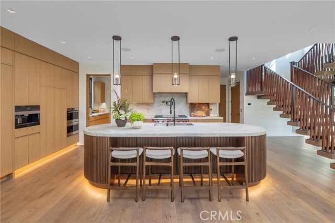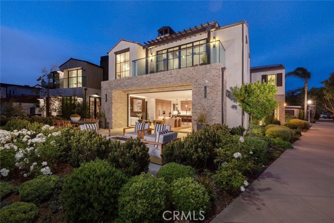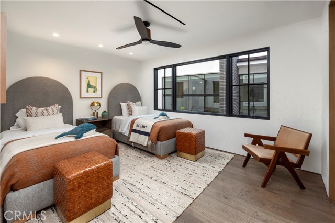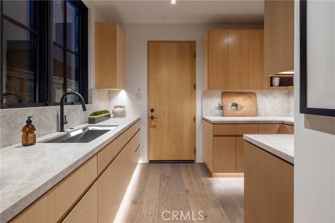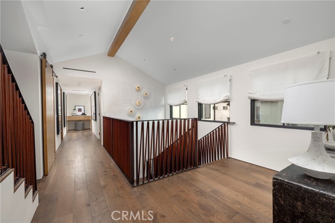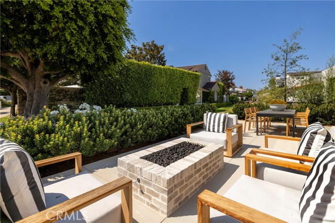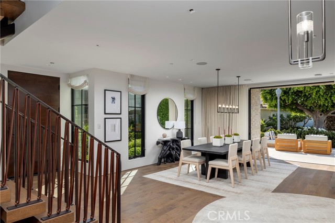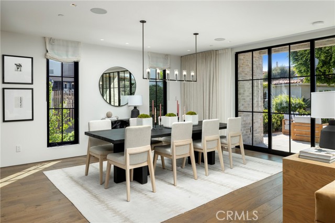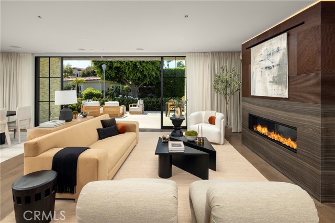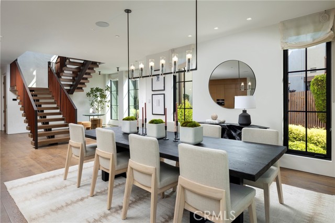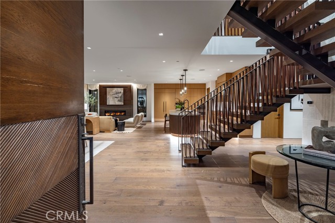205 VIA EBOLI, NEWPORT BEACH CA 92663
- 4 beds
- 4.50 baths
- 3,618 sq.ft.
- 4,178 sq.ft. lot
Property Description
A newly built architectural jewel by Brandon Architects, expertly designed by Vivienda Studio and crafted by BuildingWorx, 205 Via Eboli is a modern interpretation of the coastal farmhouse—understated, sophisticated, and deeply tactile. Positioned on an oversized parcel along a desirable center-strada on Lido Isle, this home blends organic warmth with refined precision. Step inside through a custom solid wood entry door to a foyer layered with architectural richness—hand-troweled plaster walls, Ridgley Studio lighting, and a sculptural staircase with leather-wrapped balusters by Moore & Giles. Every detail sets the tone for a home grounded in textural balance and tonal restraint. At the heart of the residence, the great room is anchored by a vein-cut travertine fireplace wall—serene, sculptural, and inviting. The space flows effortlessly into a sunlit dining area and a show-stopping kitchen featuring Rift White Oak cabinetry with magnetic touch-latch hardware, Naica Quartz countertops, a full butler’s pantry, and integrated appliances by Sub-Zero, Wolf, and Miele. A Kallista faucet provides a final touch of functional elegance. Pocketing doors dissolve the boundaries between indoor and outdoor living, opening to thoughtfully landscaped spaces accented with drought-tolerant succulents, motorized shades, and ambient lighting for a seamless coastal lifestyle. Upstairs, the primary suite is a private retreat of modern elegance—defined by geometric wood veneer wallcovering, a Titanium Travertine fireplace hearth, and a spa-like bath wrapped in travertine marble slab with THG Paris fixtures and a TOTO Neorest smart toilet. The custom walk-in closet offers abundant storage space in a beautifully tailored setting. Secondary bedrooms continue the home’s serene palette, with Phillip Jeffries and Holly Hunt wallcoverings, Taj Mahal quartzite vanities, Chablis limestone floors with bronze inlay, and Hansgrohe fixtures. Additional features include a striking powder room with chiseled limestone, a designer elevator with copper-accented stone, laundry with crackled ceramic tile, Baldwin hardware, Jonathan Browning lighting, and wide-plank European White Oak flooring throughout. A rare opportunity to own a thoughtfully designed, timelessly modern home on Lido.
Listing Courtesy of Jon Flagg, Pacific Sotheby's Int'l Realty
Interior Features
Exterior Features
Use of this site means you agree to the Terms of Use
Based on information from California Regional Multiple Listing Service, Inc. as of September 8, 2025. This information is for your personal, non-commercial use and may not be used for any purpose other than to identify prospective properties you may be interested in purchasing. Display of MLS data is usually deemed reliable but is NOT guaranteed accurate by the MLS. Buyers are responsible for verifying the accuracy of all information and should investigate the data themselves or retain appropriate professionals. Information from sources other than the Listing Agent may have been included in the MLS data. Unless otherwise specified in writing, Broker/Agent has not and will not verify any information obtained from other sources. The Broker/Agent providing the information contained herein may or may not have been the Listing and/or Selling Agent.

