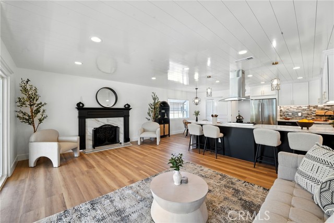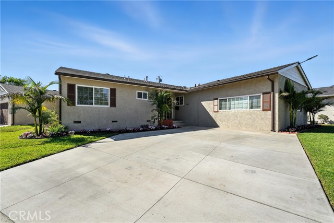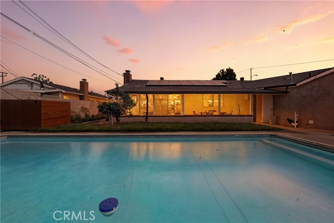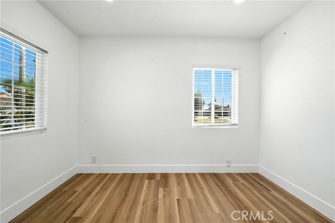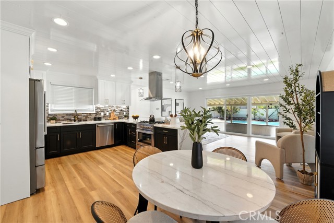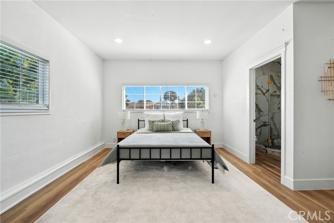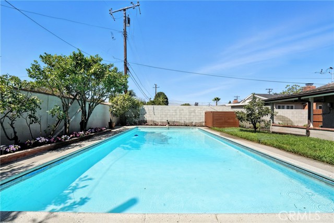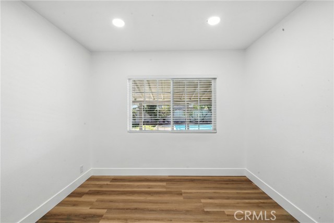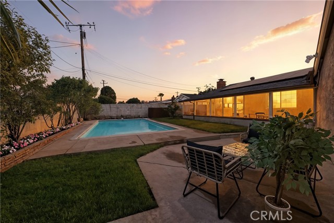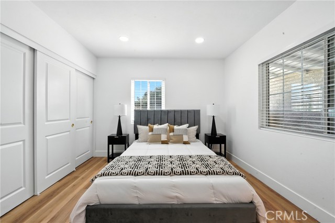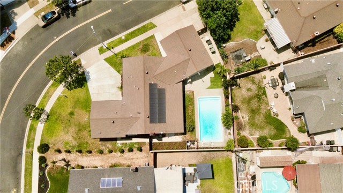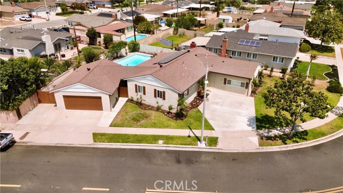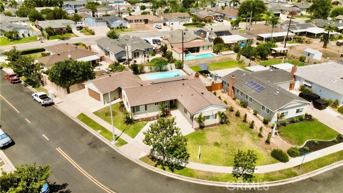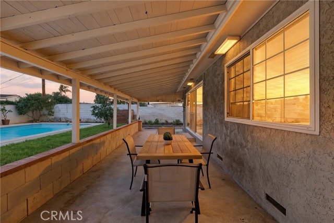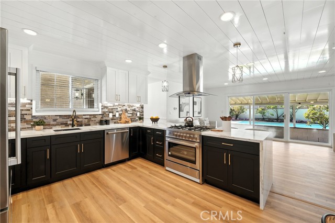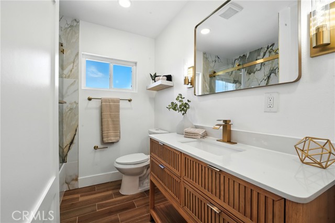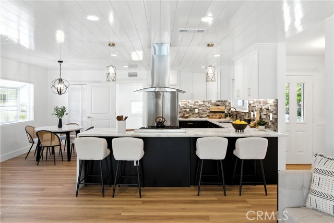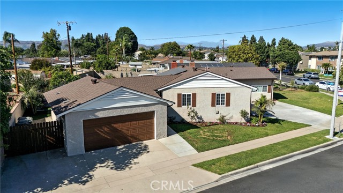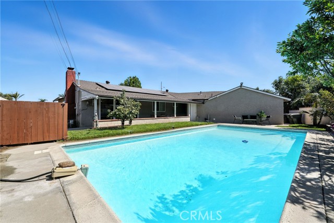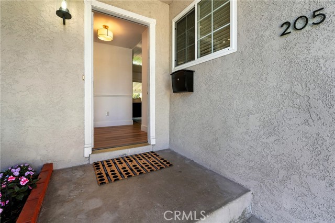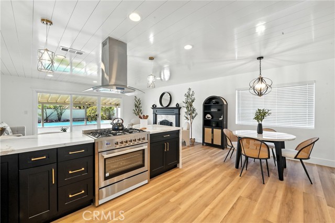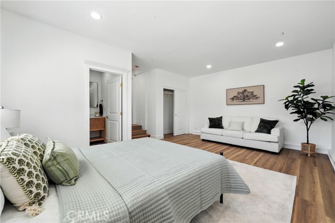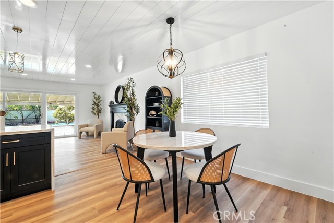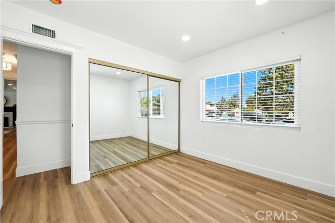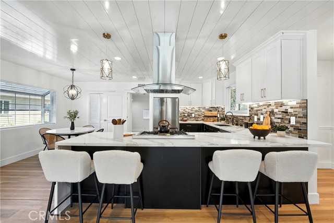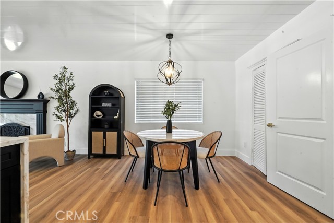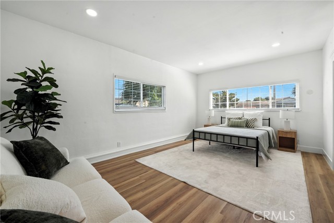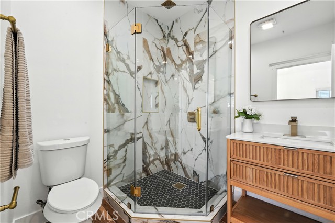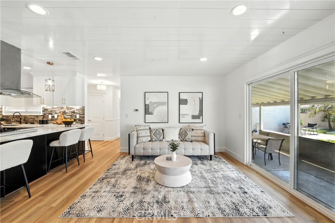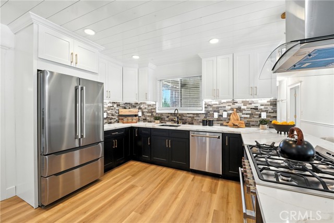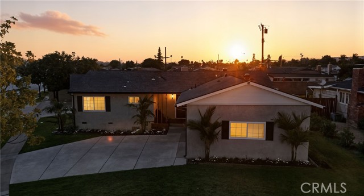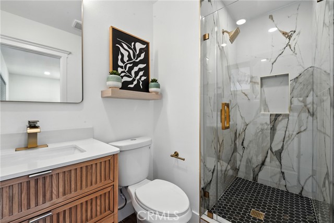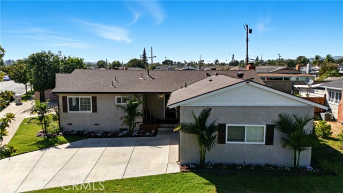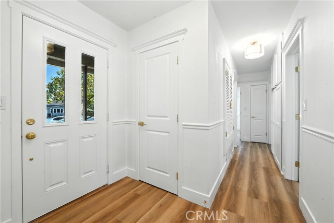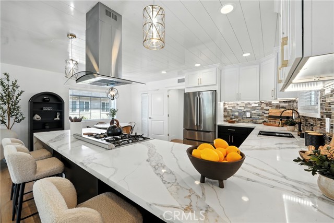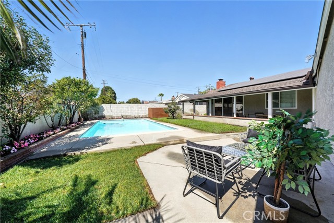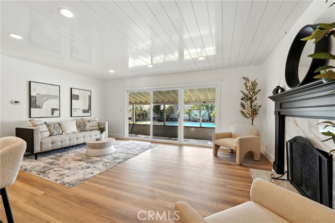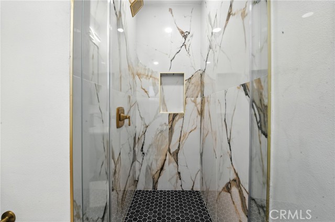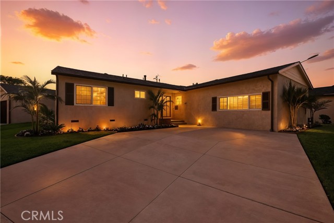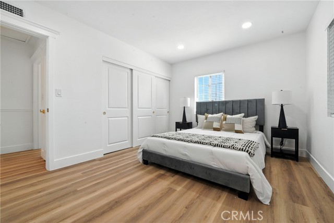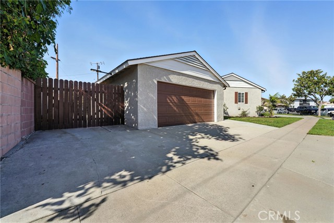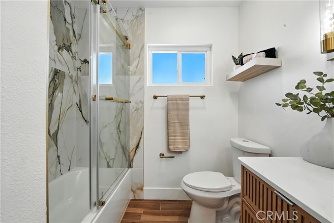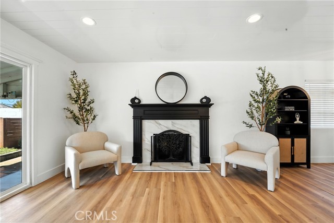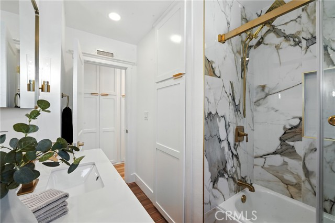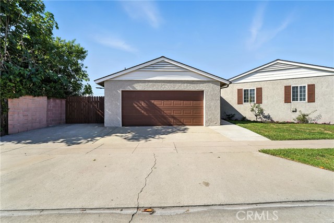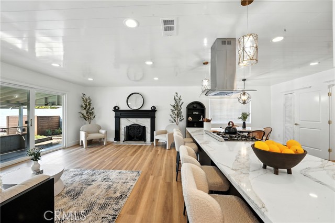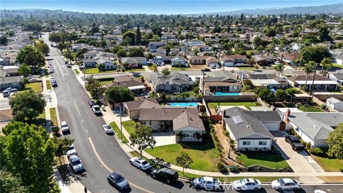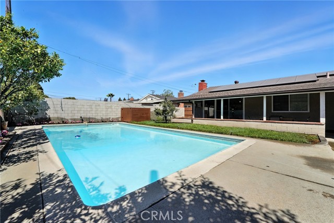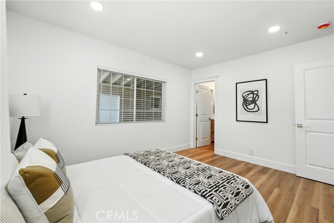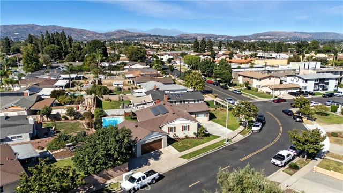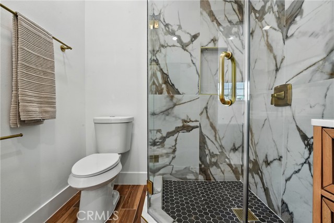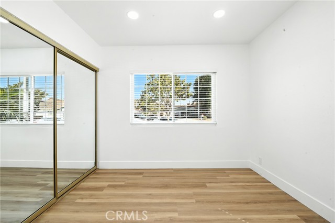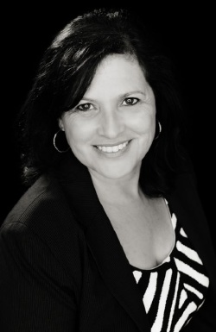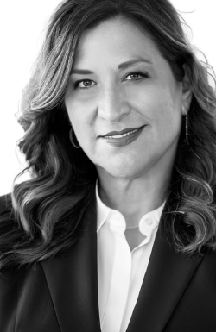205 JUNIPER STREET, BREA CA 92821
- 4 beds
- 3.50 baths
- 1,925 sq.ft.
- 9,516 sq.ft. lot
Property Description
Completely Remodeled Single-Story Pool Home in Brea! This stunning corner-lot residence offers 4 bedrooms, 3.5 bathrooms, and approximately 1,925 sq. ft. of modern living space—all fully renovated inside and out. Step inside to find new laminate wood flooring, fresh interior and exterior paint, recessed lighting throughout, and dual double-pane windows for energy efficiency. The beautifully remodeled kitchen features quartz countertops, custom cabinetry, a 6-burner stove with range hood, a breakfast bar, and a separate dining area accented by a custom shiplap ceiling. The home boasts two primary suites: Main Primary Suite—Fully permitted and privately located on the opposite side of the house, with a custom walk-in shower. Second Primary Suite—Recessed lighting, built-in closet organizers, and a beautifully remodeled walk-in shower. Secondary bedrooms also feature recessed lighting, and the remodeled hallway bathroom offers a shower-over-tub design. Enjoy the private backyard oasis with a sparkling pool, brand-new water heater and equipment, and a custom-built equipment cover. The tropical landscaping, including mature palm trees, creates a relaxing atmosphere. The large covered patio is perfect for entertaining or quiet evenings. Additional features include PAID solar panels ($80,000-$100,000 value), entire house water filtration system ($10,000-$15,000 value), a detached two-car garage with laundry hookups, an outdoor bathroom for pool guests, and a spacious driveway for extra parking. Located in the heart of Brea—just minutes from downtown Birch Street and Brea Mall—with award-winning schools within walking distance. Don’t miss this move-in-ready beauty—schedule your private tour today!
Listing Courtesy of Patricia Gutierrez, RE/MAX Dynasty
Interior Features
Exterior Features
Use of this site means you agree to the Terms of Use
Based on information from California Regional Multiple Listing Service, Inc. as of September 11, 2025. This information is for your personal, non-commercial use and may not be used for any purpose other than to identify prospective properties you may be interested in purchasing. Display of MLS data is usually deemed reliable but is NOT guaranteed accurate by the MLS. Buyers are responsible for verifying the accuracy of all information and should investigate the data themselves or retain appropriate professionals. Information from sources other than the Listing Agent may have been included in the MLS data. Unless otherwise specified in writing, Broker/Agent has not and will not verify any information obtained from other sources. The Broker/Agent providing the information contained herein may or may not have been the Listing and/or Selling Agent.

