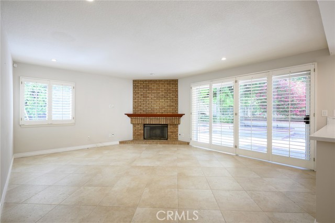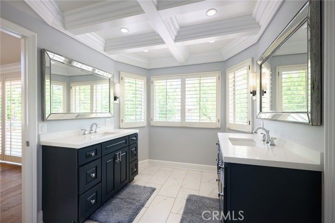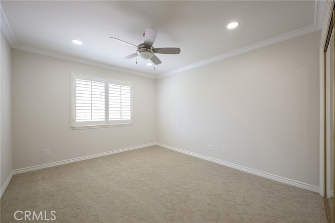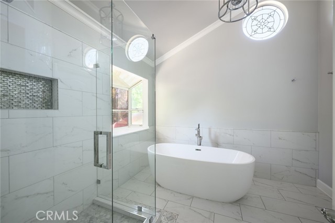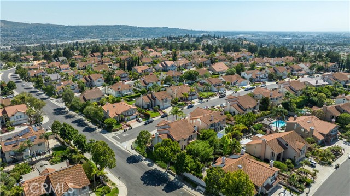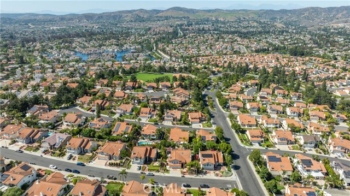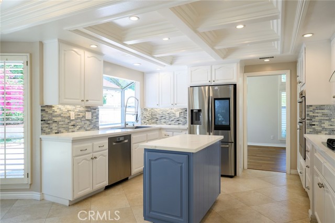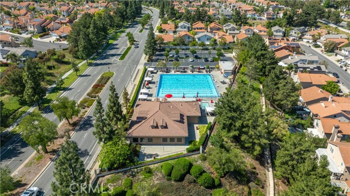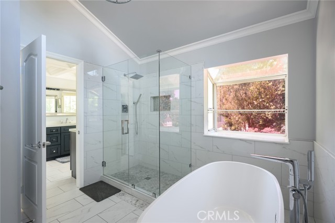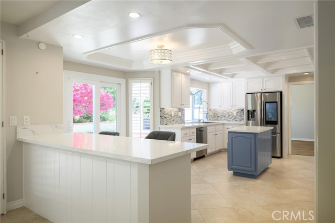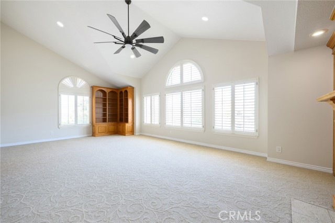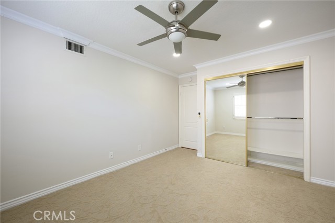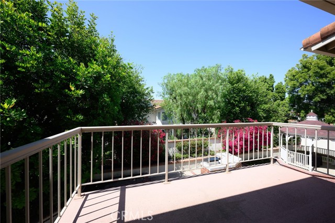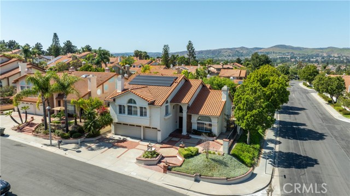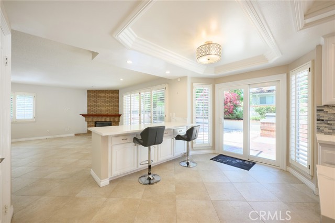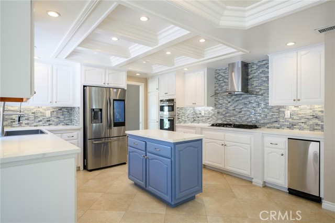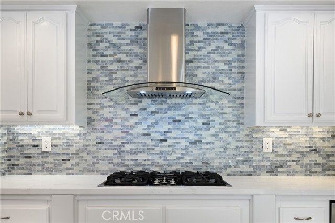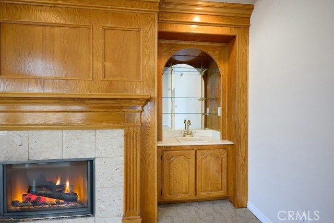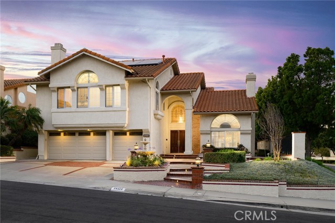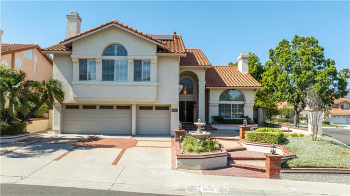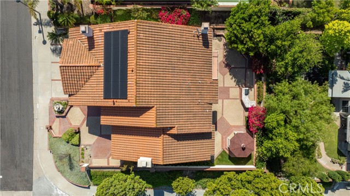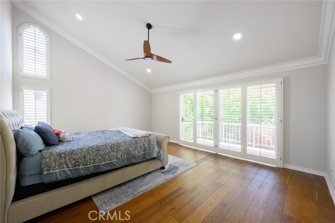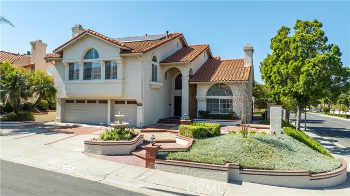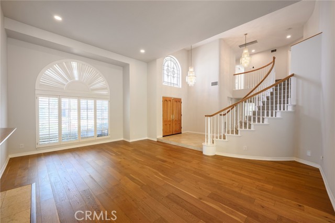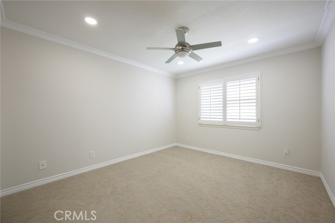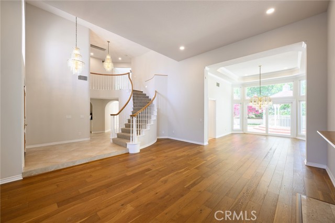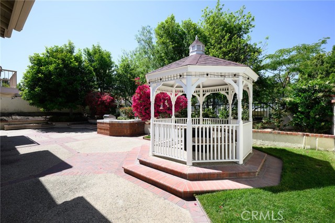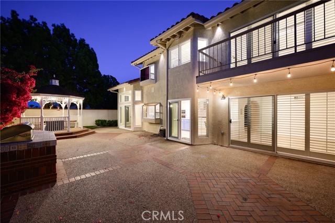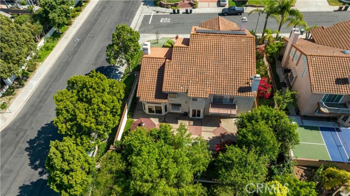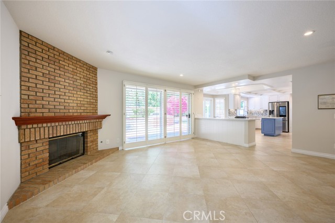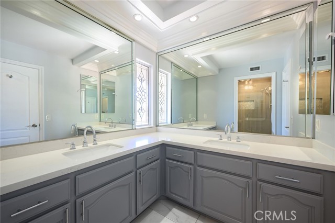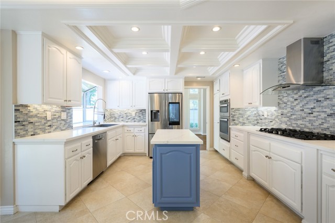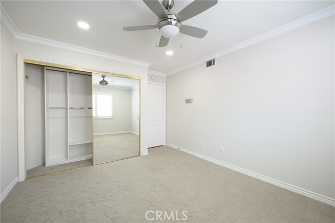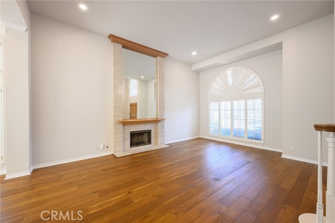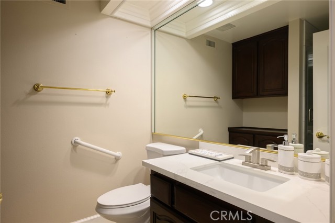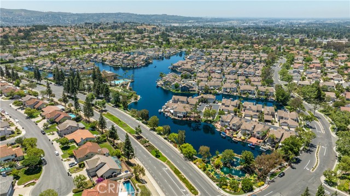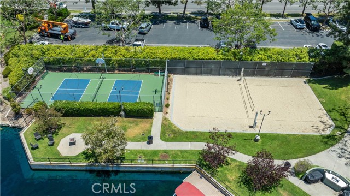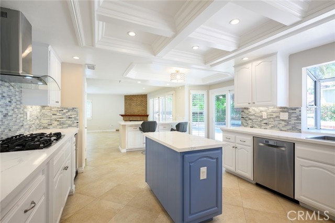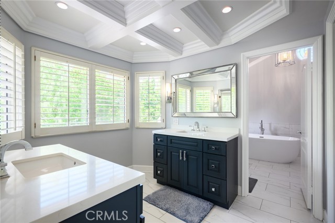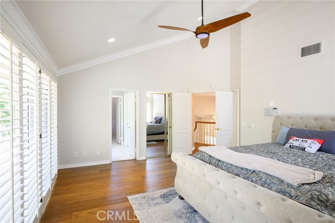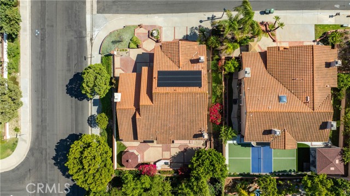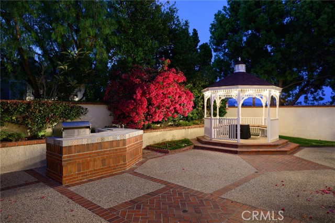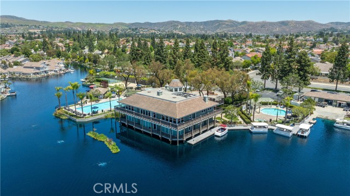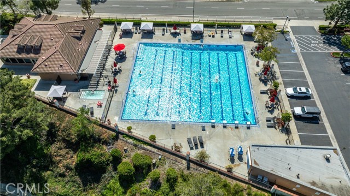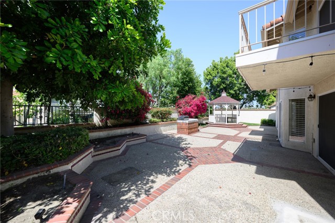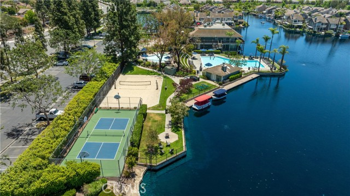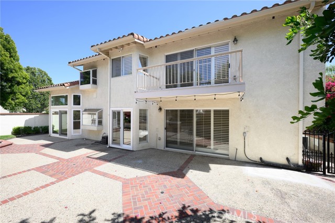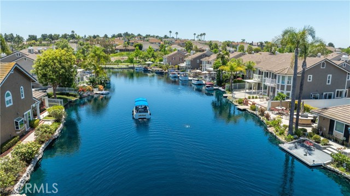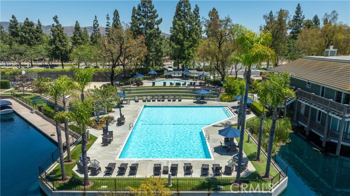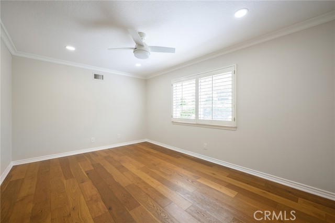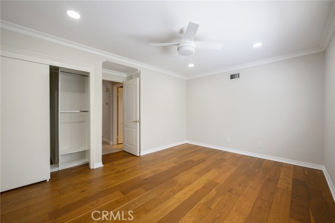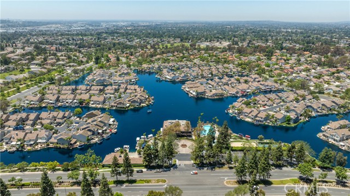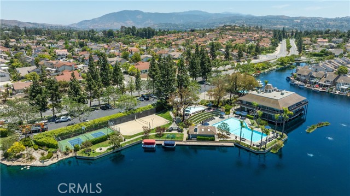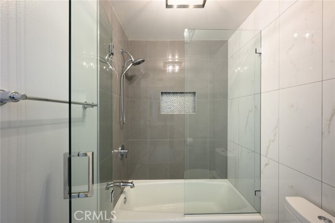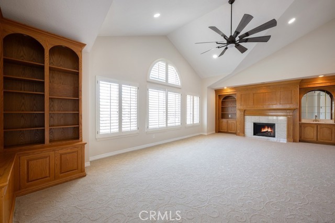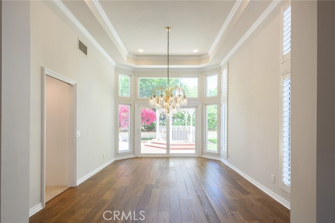20485 VIA CANARIAS, YORBA LINDA CA 92887
- 4 beds
- 3.00 baths
- 3,390 sq.ft.
- 8,500 sq.ft. lot
Property Description
Welcome to your dream home in the heart of East Lake Village — a beautifully maintained 4-bedroom, 3-bathroom residence offering just under 3,400 square feet of light-filled, comfortable living. From the moment you enter, you're greeted by a grand foyer and formal living room with soaring ceilings and an abundance of natural light. The open layout flows effortlessly into the spacious family room, anchored by a cozy fireplace — perfect for relaxing or entertaining. The kitchen has been tastefully updated with modern touches, blending seamlessly with the home’s timeless character. Downstairs, a private mother-in-law’s quarter with its own en-suite bathroom provides a perfect retreat for guests or extended family. Upstairs, a large den with its own fireplace offers the ideal space for a second living area, home office, or media room. The generously sized primary suite features a refreshed en-suite bathroom with clean, updated finishes and a spa-like feel. Three additional bedrooms and well-appointed baths provide ample space for family and guests. Step outside to a private backyard retreat — lushly landscaped and designed for entertaining with a built-in outdoor kitchen, grill, and multiple seating areas for enjoying East Lake Village’s beautiful weather year-round. Additional highlights include a three-car garage, indoor laundry room, and access to East Lake Village’s exceptional amenities — including a private lake, clubhouse, pools, gym, and scenic walking trails. This is the perfect blend of space, style, and lifestyle in one of Yorba Linda’s most sought-after communities.
Listing Courtesy of Justin Itzen, The Oppenheim Group
Interior Features
Exterior Features
Use of this site means you agree to the Terms of Use
Based on information from California Regional Multiple Listing Service, Inc. as of July 12, 2025. This information is for your personal, non-commercial use and may not be used for any purpose other than to identify prospective properties you may be interested in purchasing. Display of MLS data is usually deemed reliable but is NOT guaranteed accurate by the MLS. Buyers are responsible for verifying the accuracy of all information and should investigate the data themselves or retain appropriate professionals. Information from sources other than the Listing Agent may have been included in the MLS data. Unless otherwise specified in writing, Broker/Agent has not and will not verify any information obtained from other sources. The Broker/Agent providing the information contained herein may or may not have been the Listing and/or Selling Agent.

