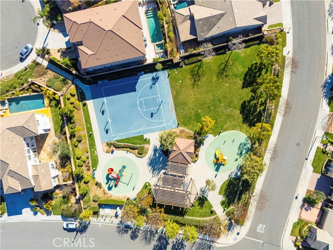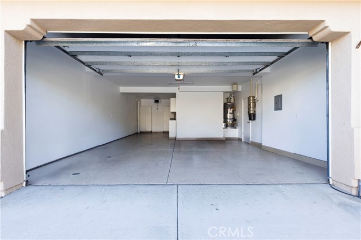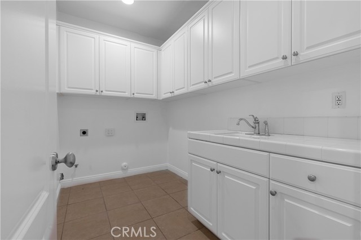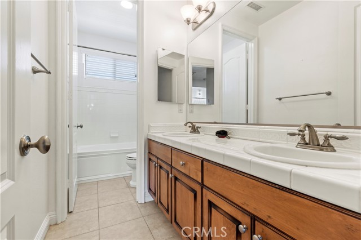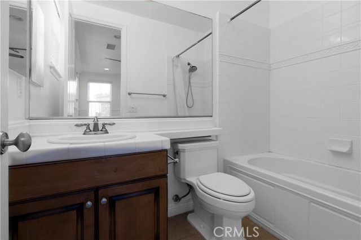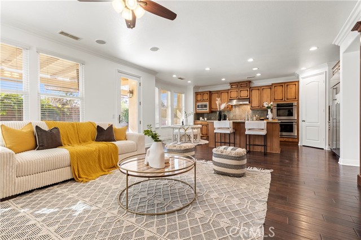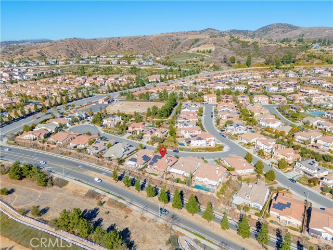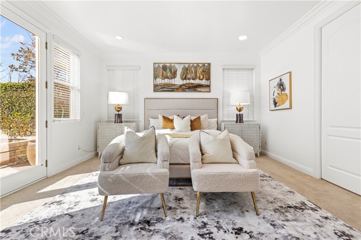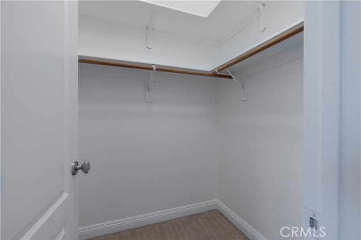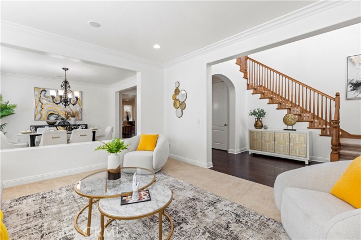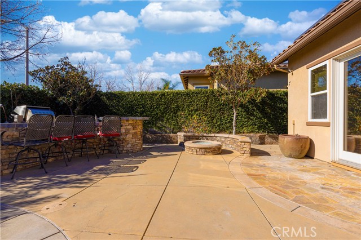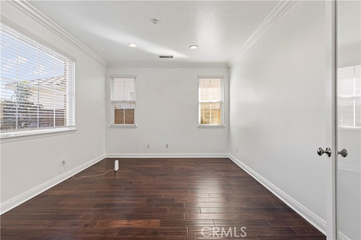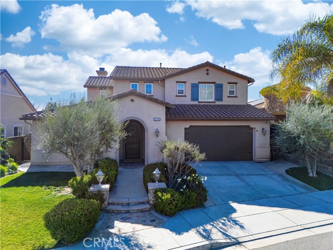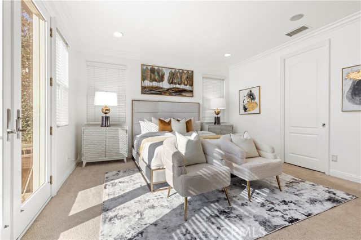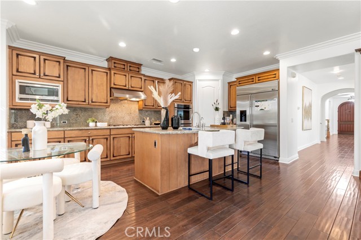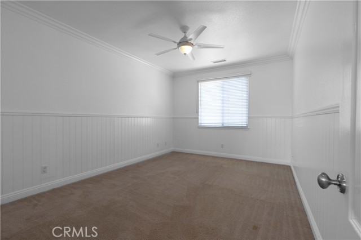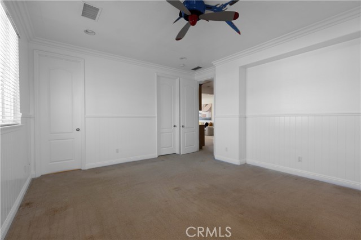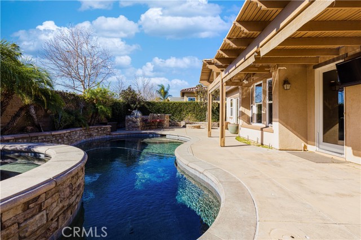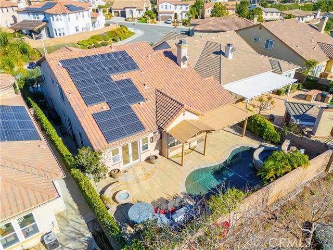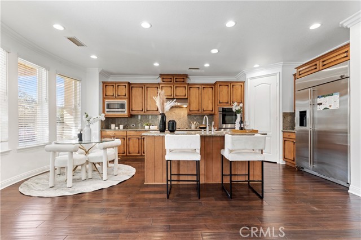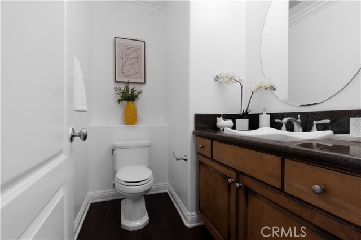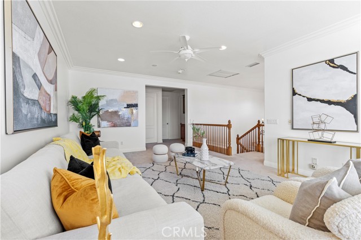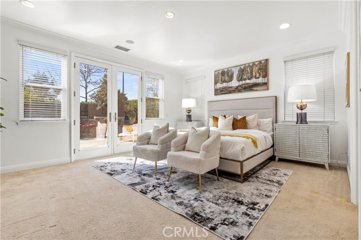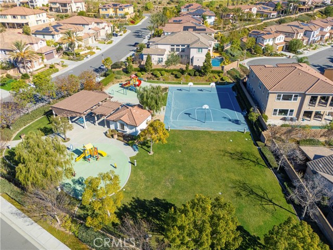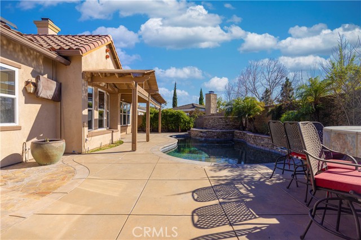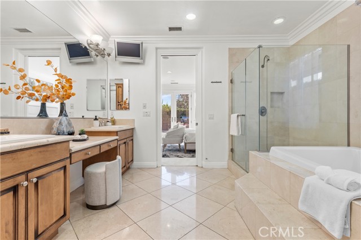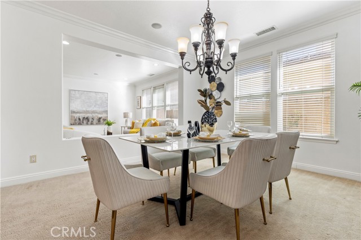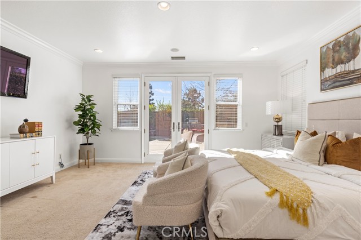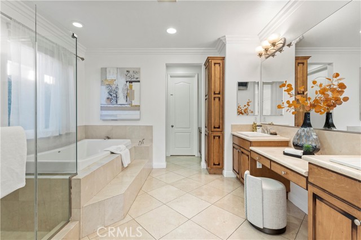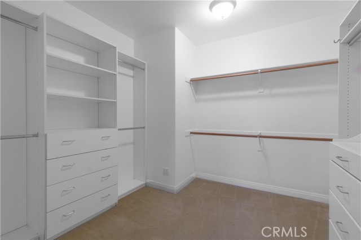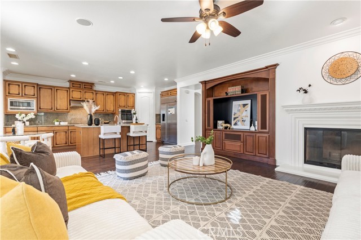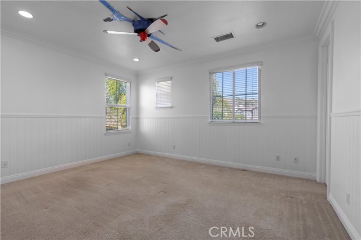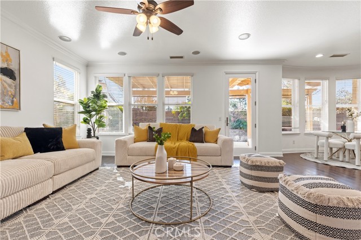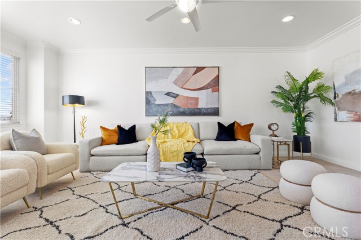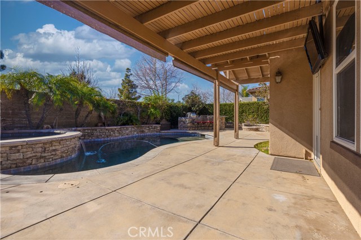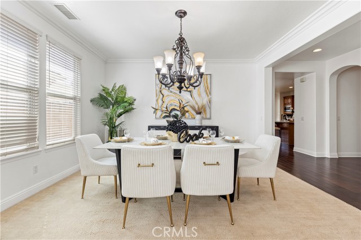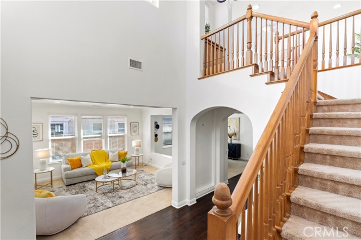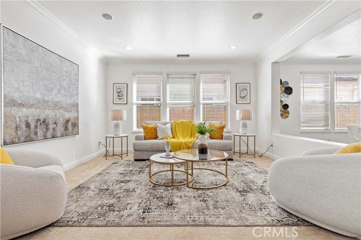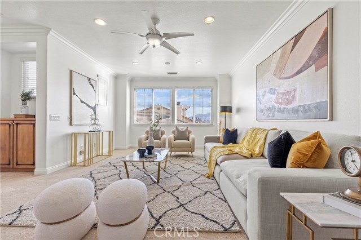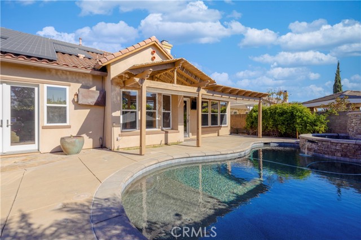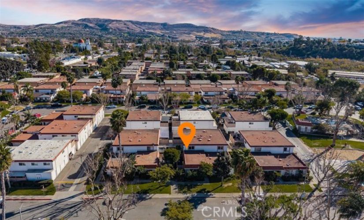20100 LIVORNO LANE, YORBA LINDA CA 92886
- 4 beds
- 3.50 baths
- 3,465 sq.ft.
- 7,852 sq.ft. lot
Property Description
This beautifully designed home offers a bright, open floor plan with distressed hardwood floors and a luxurious downstairs master suite. The chef’s kitchen features seafoam granite counters, stainless steel appliances, and a walk-in pantry, flowing into a cozy family room with a fireplace. Upstairs includes a bonus room, two bedrooms with walk-in closets, and two full baths. The backyard is perfect for entertaining, with a pool and spa, a built-in BBQ, a firepit, and a covered patio. Located in the Yorba Linda High School district, it’s within walking distance to YL High, Trader Joe’s, parks, and trails.
Listing Courtesy of Christine Li, Real Broker
Exterior Features
Use of this site means you agree to the Terms of Use
Based on information from California Regional Multiple Listing Service, Inc. as of January 18, 2025. This information is for your personal, non-commercial use and may not be used for any purpose other than to identify prospective properties you may be interested in purchasing. Display of MLS data is usually deemed reliable but is NOT guaranteed accurate by the MLS. Buyers are responsible for verifying the accuracy of all information and should investigate the data themselves or retain appropriate professionals. Information from sources other than the Listing Agent may have been included in the MLS data. Unless otherwise specified in writing, Broker/Agent has not and will not verify any information obtained from other sources. The Broker/Agent providing the information contained herein may or may not have been the Listing and/or Selling Agent.

